75 Sarah Lynn Lane, Fort Oglethorpe, GA 30742
Local realty services provided by:Better Homes and Gardens Real Estate Signature Brokers
75 Sarah Lynn Lane,Fort Oglethorpe, GA 30742
$379,900
- 4 Beds
- 3 Baths
- 1,958 sq. ft.
- Single family
- Active
Listed by:larry hall
Office:crye-leike, realtors
MLS#:1517449
Source:TN_CAR
Price summary
- Price:$379,900
- Price per sq. ft.:$194.02
About this home
This beautifully maintained, move-in-ready 4-bedroom, 2.5-bathroom home is truly a standout that radiates with charm and care! From the moment you arrive, you'll appreciate the welcoming curb appeal and well-kept exterior. Step inside to discover a spacious living room with natural light pouring in, creating a warm and inviting atmosphere. The kitchen offers plenty of cabinet and counter space, along with a cozy dining area perfect for family meals or casual gatherings. The split bedroom plan provides privacy, with the primary suite featuring a full bathroom and generous closet space. Three additional bedrooms offer flexibility for guests, a home office, or hobbies. Both bathrooms are tastefully updated and move-in ready. Outside, you'll love the fenced backyard—ideal for pets, play, or outdoor entertaining with a newly built covered deck that is perfect for grilling or enjoying your morning coffee. Additional features include a dedicated laundry room, natural hardwood flooring, and updated appliances. Conveniently located just minutes from schools, shopping, restaurants, and parks, this home provides easy access to everything Fort Oglethorpe has to offer—all while being a short drive to Chattanooga. Don't miss your chance to own this well-loved home in a prime location!
Contact an agent
Home facts
- Year built:1991
- Listing ID #:1517449
- Added:61 day(s) ago
- Updated:September 15, 2025 at 03:32 PM
Rooms and interior
- Bedrooms:4
- Total bathrooms:3
- Full bathrooms:2
- Half bathrooms:1
- Living area:1,958 sq. ft.
Heating and cooling
- Cooling:Ceiling Fan(s), Central Air, Electric
- Heating:Heating, Natural Gas
Structure and exterior
- Roof:Asphalt, Shingle
- Year built:1991
- Building area:1,958 sq. ft.
- Lot area:0.31 Acres
Utilities
- Water:Public, Water Connected
- Sewer:Public Sewer, Sewer Connected
Finances and disclosures
- Price:$379,900
- Price per sq. ft.:$194.02
- Tax amount:$3,344
New listings near 75 Sarah Lynn Lane
- New
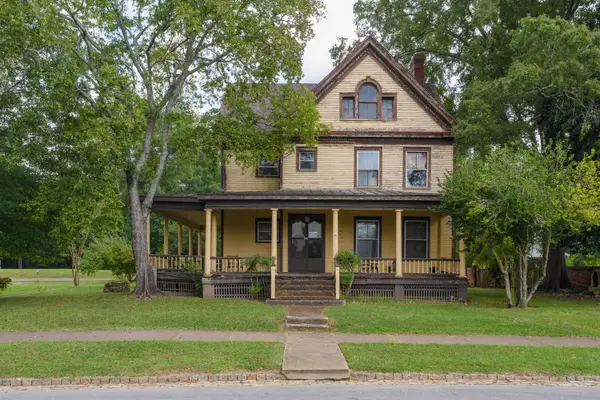 $340,000Active5 beds 3 baths3,290 sq. ft.
$340,000Active5 beds 3 baths3,290 sq. ft.7 Barnhardt Circle, Fort Oglethorpe, GA 30742
MLS# 1520874Listed by: KELLER WILLIAMS REALTY - New
 $985,000Active4 beds 7 baths5,004 sq. ft.
$985,000Active4 beds 7 baths5,004 sq. ft.309 Barnhardt Circle, Fort Oglethorpe, GA 30742
MLS# 1520705Listed by: RE/MAX PROPERTIES - New
 $357,000Active4 beds 3 baths1,881 sq. ft.
$357,000Active4 beds 3 baths1,881 sq. ft.47 Elaine Circle, Fort Oglethorpe, GA 30742
MLS# 1520507Listed by: ROGUE REAL ESTATE COMPANY LLC 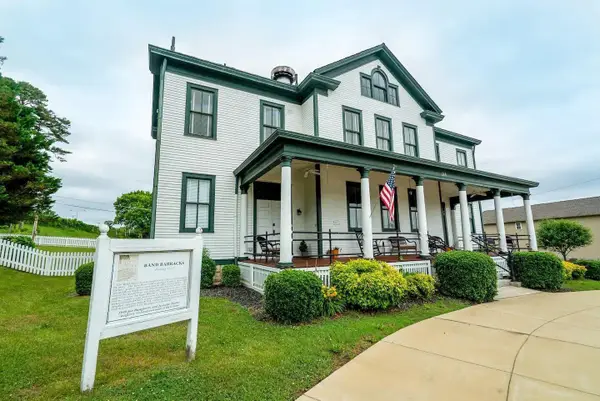 $985,000Active-- beds -- baths5,004 sq. ft.
$985,000Active-- beds -- baths5,004 sq. ft.309 Barnhardt Circle, Fort Oglethorpe, GA 30742
MLS# 1520456Listed by: RE/MAX PROPERTIES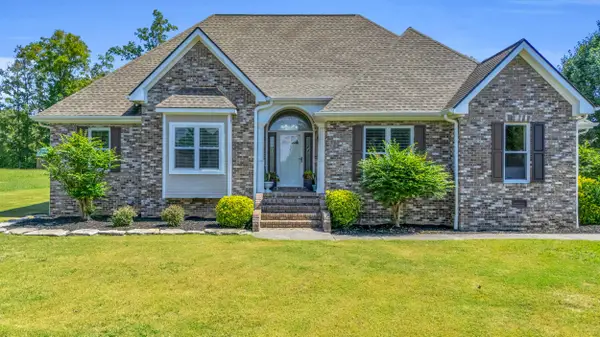 $575,000Active5 beds 3 baths3,051 sq. ft.
$575,000Active5 beds 3 baths3,051 sq. ft.301 Dogwood Lane, Fort Oglethorpe, GA 30742
MLS# 1520393Listed by: REAL BROKER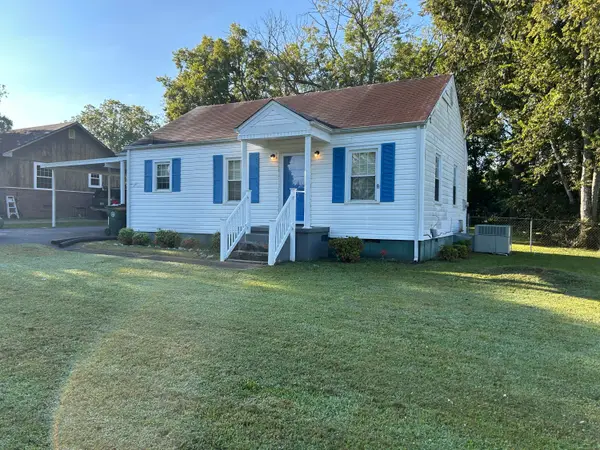 $184,900Active2 beds 1 baths792 sq. ft.
$184,900Active2 beds 1 baths792 sq. ft.302 Forrest Road, Fort Oglethorpe, GA 30742
MLS# 1520362Listed by: NU VISION REALTY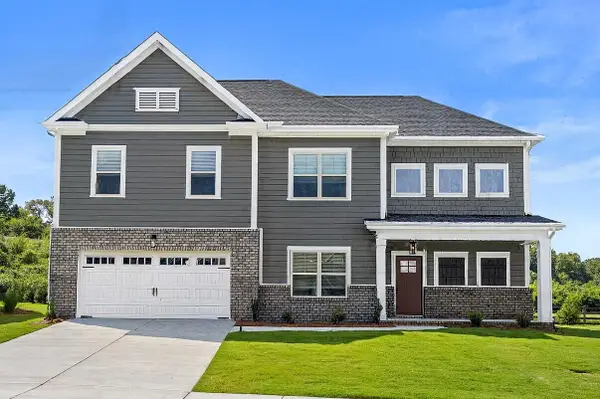 $439,900Active3 beds 3 baths2,325 sq. ft.
$439,900Active3 beds 3 baths2,325 sq. ft.137 Winchester Drive #78, Rossville, GA 30741
MLS# 1520306Listed by: PRATT HOMES, LLC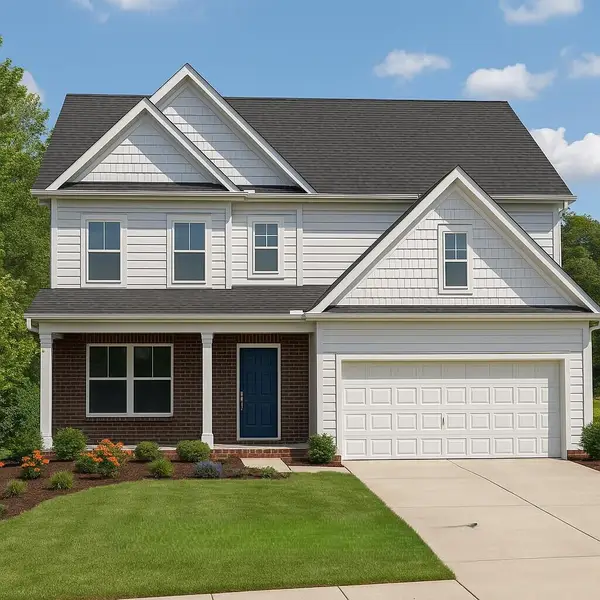 $454,900Active4 beds 3 baths2,486 sq. ft.
$454,900Active4 beds 3 baths2,486 sq. ft.527 Winchester Drive #55, Rossville, GA 30741
MLS# 1520301Listed by: PRATT HOMES, LLC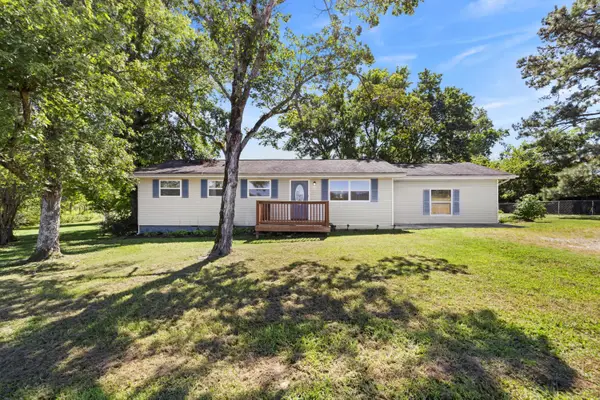 $249,900Active3 beds 3 baths1,436 sq. ft.
$249,900Active3 beds 3 baths1,436 sq. ft.792 S Mack Smith Road, Rossville, GA 30741
MLS# 1520182Listed by: KELLER WILLIAMS REALTY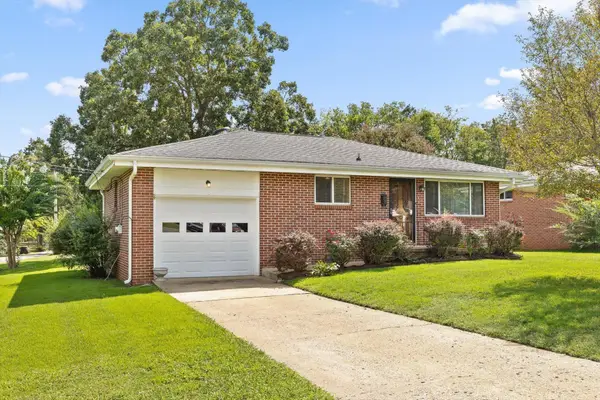 $254,900Active3 beds 2 baths1,274 sq. ft.
$254,900Active3 beds 2 baths1,274 sq. ft.59 Gattis Drive, Fort Oglethorpe, GA 30742
MLS# 1520125Listed by: KELLER WILLIAMS REALTY
