1540 Carriage Ridge Drive, Greensboro, GA 30642
Local realty services provided by:Better Homes and Gardens Real Estate Metro Brokers
1540 Carriage Ridge Drive,Greensboro, GA 30642
$519,900
- 4 Beds
- 4 Baths
- 2,600 sq. ft.
- Single family
- Active
Listed by:jonathan vining
Office:keller williams lake oconee
MLS#:10610648
Source:METROMLS
Price summary
- Price:$519,900
- Price per sq. ft.:$199.96
- Monthly HOA dues:$150
About this home
Welcome to this beautifully kept, nearly-new home located in the sought-after Carriage Ridge neighborhood of Harbor Club! Built just four years ago, this spacious residence offers 4 bedrooms and 3.5 bathrooms, with the primary suite and a dedicated office conveniently situated on the main level. Upstairs hosts three additional bedrooms, two full baths, and a versatile loft area. Oversized laundry room with full wall storage. Thoughtful upgrades throughout, including elegant coffered ceilings in both the great room and office/den, as well as an inviting open-concept layout. The kitchen is a standout with its generous counter space and oversized walk-in pantry. Relax on the covered front or back porch and enjoy the peaceful surroundings and wave to friendly neighbors. Carriage Ridge includes landscape maintenance as part of the annual fees. Carriage Ridge is known for being a tight-knit community where neighbors often gather for their own events and get-togethers. Just a short stroll away is The Grove, featuring a fitness center, pickleball courts, walking trails, dog parks, and a community garden. Harbor Club offers variety of membership options for access to golf, lake activities, dining, and a vibrant social scene—everything you need to embrace the lake and club lifestyle!
Contact an agent
Home facts
- Year built:2021
- Listing ID #:10610648
- Updated:October 07, 2025 at 09:32 PM
Rooms and interior
- Bedrooms:4
- Total bathrooms:4
- Full bathrooms:3
- Half bathrooms:1
- Living area:2,600 sq. ft.
Heating and cooling
- Cooling:Central Air, Electric, Heat Pump
Structure and exterior
- Roof:Composition
- Year built:2021
- Building area:2,600 sq. ft.
- Lot area:0.13 Acres
Schools
- High school:Greene County
- Middle school:Anita White Carson
- Elementary school:Lake Oconee
Utilities
- Water:Private, Public, Well
- Sewer:Private Sewer
Finances and disclosures
- Price:$519,900
- Price per sq. ft.:$199.96
New listings near 1540 Carriage Ridge Drive
- New
 $1,995,000Active4 beds 5 baths3,086 sq. ft.
$1,995,000Active4 beds 5 baths3,086 sq. ft.1011 West Rock Loop, Greensboro, GA 30642
MLS# 10619978Listed by: Luxury Lake Oconee Real Estate - New
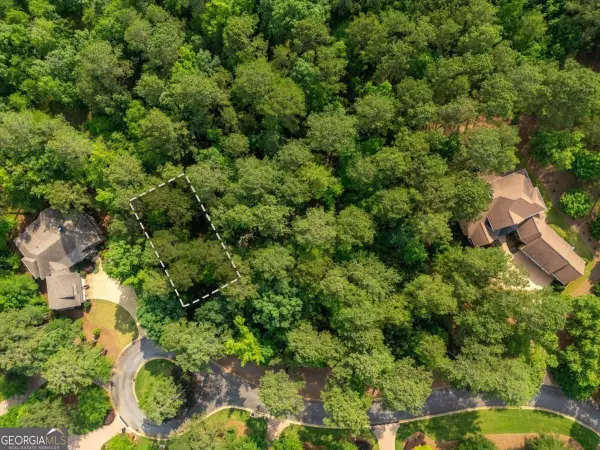 $319,000Active0.22 Acres
$319,000Active0.22 Acres1021 Woodmont Court, Greensboro, GA 30642
MLS# 10619652Listed by: Compass - New
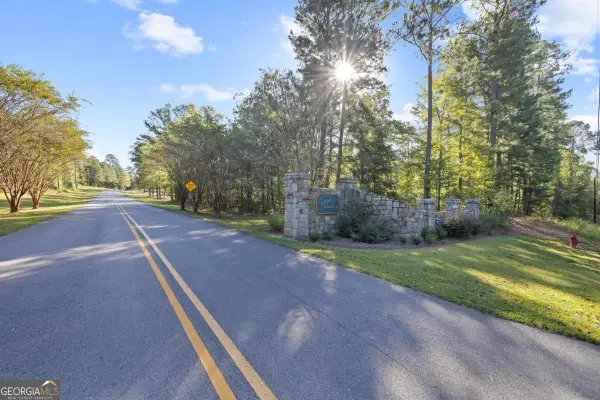 $315,000Active6.13 Acres
$315,000Active6.13 Acres1081 Eagle Way Drive, Greensboro, GA 30642
MLS# 10619661Listed by: NOT AVAILABLE - New
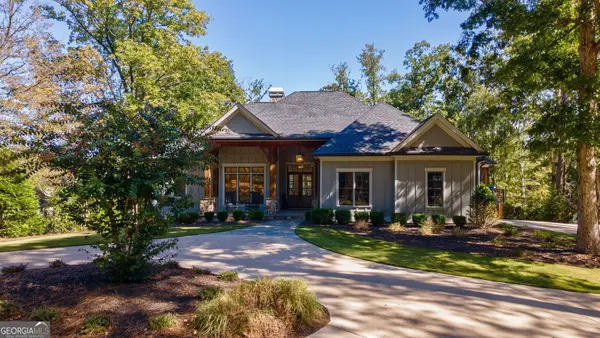 $4,495,000Active5 beds 6 baths5,078 sq. ft.
$4,495,000Active5 beds 6 baths5,078 sq. ft.1020 Davison Lane, Greensboro, GA 30642
MLS# 10619560Listed by: Dwell Real Estate - New
 $2,290,000Active4 beds 4 baths3,542 sq. ft.
$2,290,000Active4 beds 4 baths3,542 sq. ft.1651 Pine Grove Road, Greensboro, GA 30642
MLS# 10619332Listed by: Coldwell Banker Lake Oconee - New
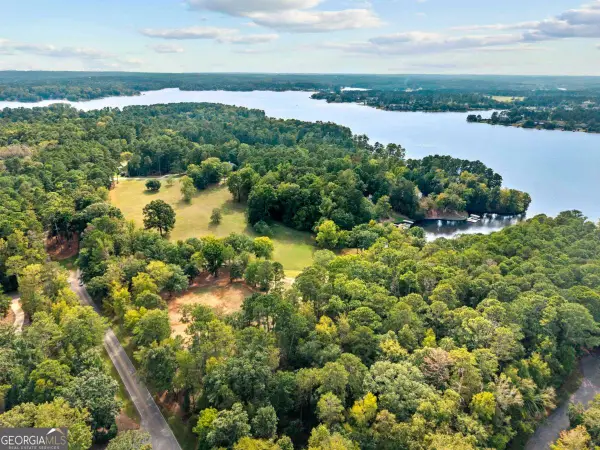 $4,350,000Active10.37 Acres
$4,350,000Active10.37 Acres1901 Pine Grove Road, Greensboro, GA 30642
MLS# 10619173Listed by: Luxury Lake Oconee Real Estate - New
 $685,000Active3 beds 3 baths3,550 sq. ft.
$685,000Active3 beds 3 baths3,550 sq. ft.1540 Vintage Club Drive, Greensboro, GA 30642
MLS# 10619078Listed by: Luxury Lake Oconee Real Estate - New
 $88,000Active1.17 Acres
$88,000Active1.17 Acres2700 Club Drive, Greensboro, GA 30642
MLS# 10618787Listed by: Harbor Club Properties - New
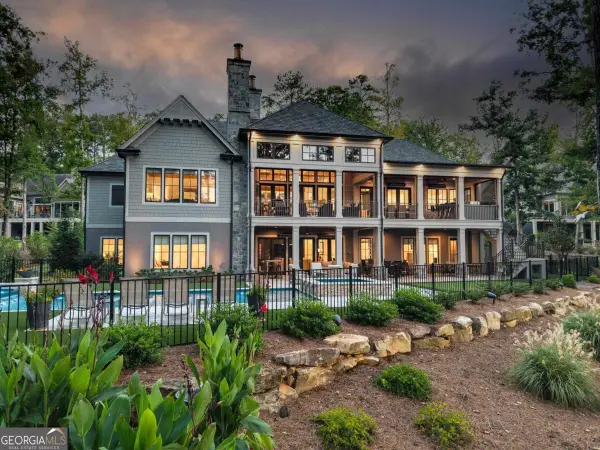 $7,695,000Active5 beds 7 baths7,122 sq. ft.
$7,695,000Active5 beds 7 baths7,122 sq. ft.1020 Grove Court, Greensboro, GA 30642
MLS# 10618744Listed by: Keller Williams Lake Oconee - New
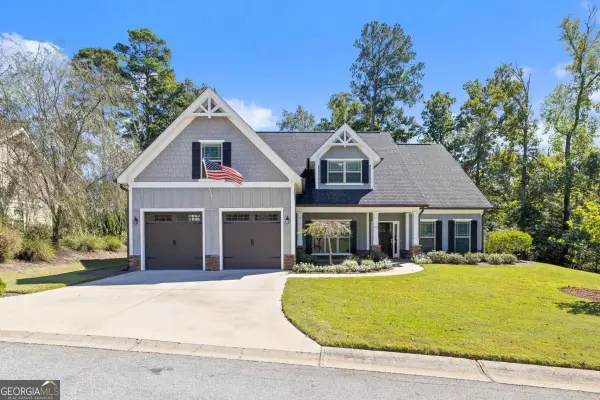 $695,000Active4 beds 3 baths3,119 sq. ft.
$695,000Active4 beds 3 baths3,119 sq. ft.1030 Spoon Drive, Greensboro, GA 30642
MLS# 10618658Listed by: Harbor Club Properties
