1153 Dewey Street, Griffin, GA 30223
Local realty services provided by:Better Homes and Gardens Real Estate Metro Brokers
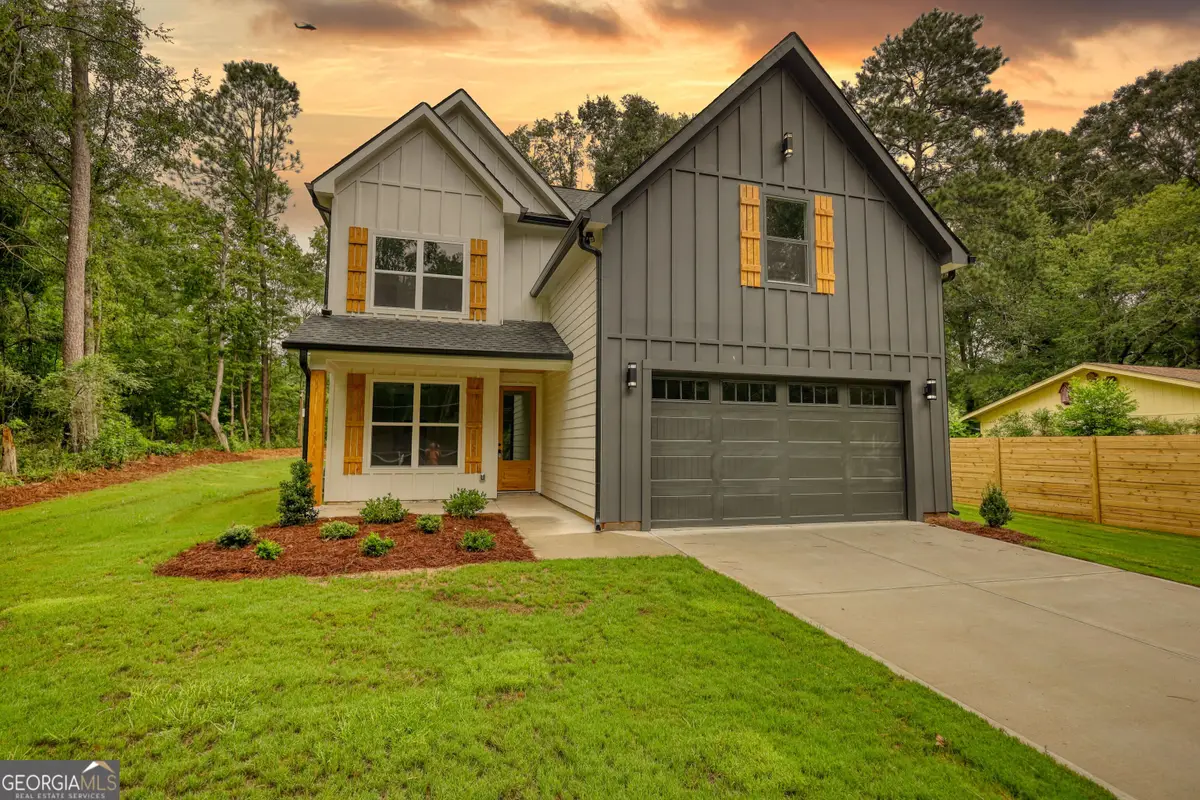
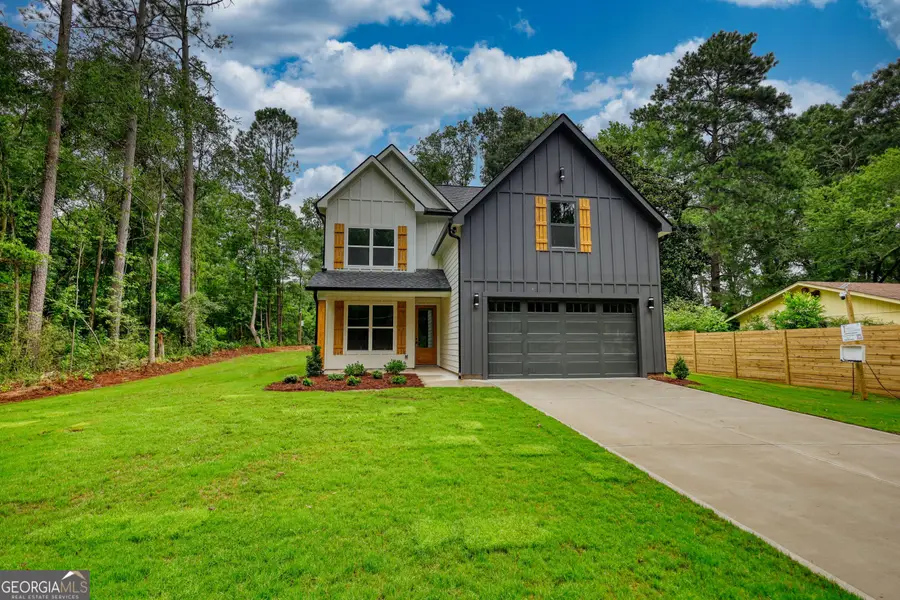
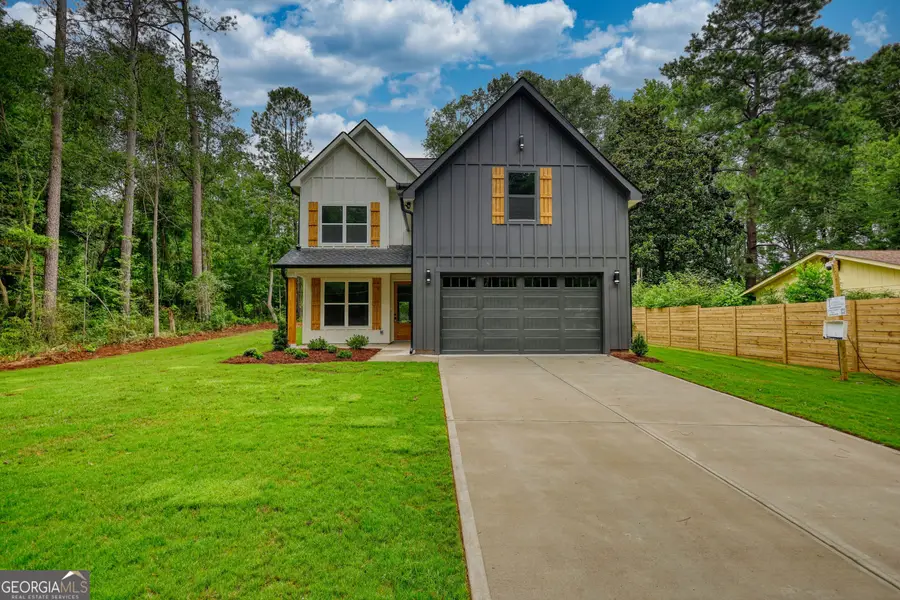
1153 Dewey Street,Griffin, GA 30223
$319,900
- 4 Beds
- 3 Baths
- 1,792 sq. ft.
- Single family
- Active
Listed by:charles terrell770-912-6751, stephanieterrell.sells@gmail.com
Office:joe stockdale real estate
MLS#:10573892
Source:METROMLS
Price summary
- Price:$319,900
- Price per sq. ft.:$178.52
About this home
New Construction Craftsman in Griffin, GA - Quality Build with Premium Features & Builder Incentives! This 4-bedroom, 2.5-bath Craftsman-style home offers 1,792 sq ft of thoughtfully designed living space, combining timeless style with modern function. Built with James Hardie siding, soffit, and fascia and topped with architectural shingles, this home delivers lasting curb appeal and durability. Inside, enjoy LVP flooring throughout, a bright kitchen with center island, and state-of-the-art stainless steel appliances, including a stackable washer and dryer. The living area is anchored by a cozy gas log fireplace with floating mantle-perfect for relaxing evenings. The primary suite features a custom tile walk-in shower with a glass door and offers direct access to the laundry room, which includes a flex space ideal for a bar, coffee nook, or additional storage. A granite-topped mud bench adds functionality as you enter from the garage .Enjoy outdoor living on the covered front patio or covered back porch, both finished with elegant tongue-and-groove ceilings. Builder is offering buyer incentives when using the preferred lender-ask for details! Schedule your private showing today and experience the craftsmanship for yourself.
Contact an agent
Home facts
- Year built:2025
- Listing Id #:10573892
- Updated:August 14, 2025 at 10:41 AM
Rooms and interior
- Bedrooms:4
- Total bathrooms:3
- Full bathrooms:2
- Half bathrooms:1
- Living area:1,792 sq. ft.
Heating and cooling
- Cooling:Ceiling Fan(s), Central Air, Common, Electric
- Heating:Central, Forced Air, Natural Gas
Structure and exterior
- Roof:Composition
- Year built:2025
- Building area:1,792 sq. ft.
- Lot area:0.26 Acres
Schools
- High school:Spalding
- Middle school:Kennedy Road
- Elementary school:Jackson Road
Utilities
- Water:Public, Water Available
- Sewer:Public Sewer, Sewer Connected
Finances and disclosures
- Price:$319,900
- Price per sq. ft.:$178.52
- Tax amount:$143 (2024)
New listings near 1153 Dewey Street
- New
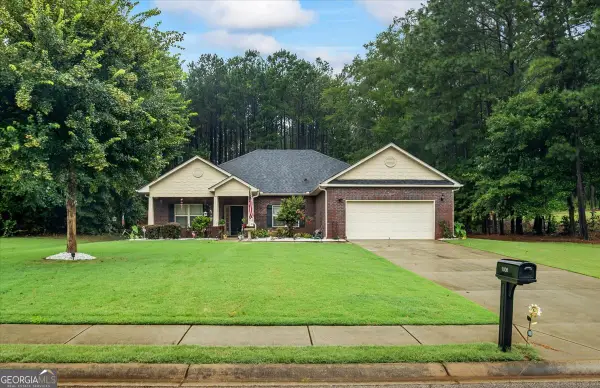 $389,900Active4 beds 3 baths2,348 sq. ft.
$389,900Active4 beds 3 baths2,348 sq. ft.1008 Yorkshire Drive, Griffin, GA 30223
MLS# 10584375Listed by: Keller Williams Rlty Atl. Part - Coming Soon
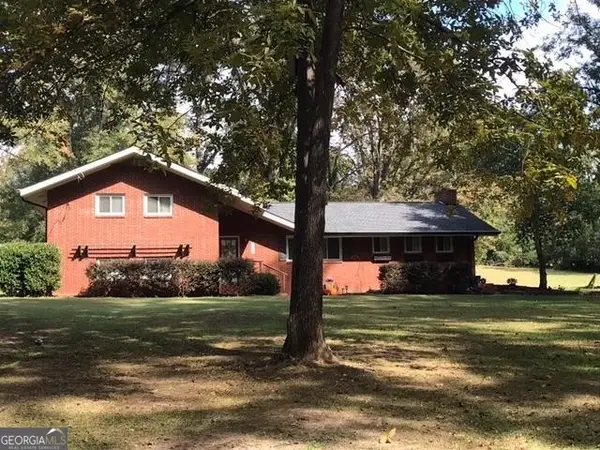 $424,900Coming Soon4 beds 3 baths
$424,900Coming Soon4 beds 3 baths941 Springer Drive, Griffin, GA 30224
MLS# 10584143Listed by: Keller Williams Southern Premier RE - New
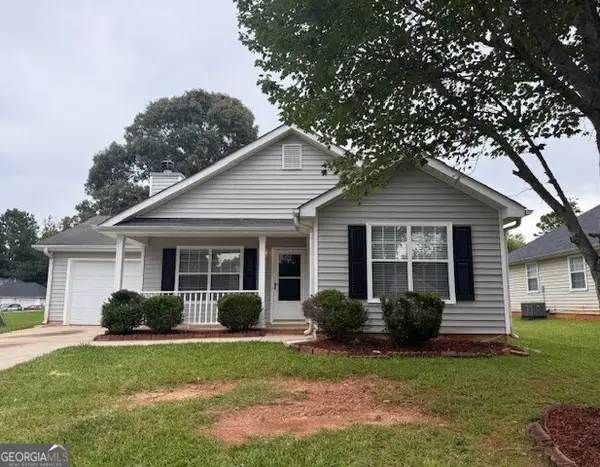 $169,000Active3 beds 2 baths1,233 sq. ft.
$169,000Active3 beds 2 baths1,233 sq. ft.122 Poplar Pointe Terrace, Griffin, GA 30224
MLS# 10583906Listed by: Pinnacle One Realty LLC - New
 $306,000Active3 beds 2 baths1,869 sq. ft.
$306,000Active3 beds 2 baths1,869 sq. ft.1528 Cabin Creek Trail, Griffin, GA 30223
MLS# 10583911Listed by: Tara Properties, Inc. - New
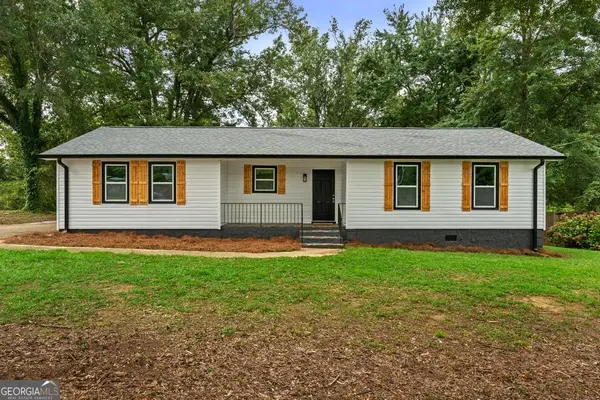 $279,900Active4 beds 2 baths1,797 sq. ft.
$279,900Active4 beds 2 baths1,797 sq. ft.171 Davidson Drive, Griffin, GA 30223
MLS# 10583891Listed by: Sweet Realty - Coming Soon
 $160,000Coming Soon-- beds -- baths
$160,000Coming Soon-- beds -- baths713 Williams, Griffin, GA 30223
MLS# 10583735Listed by: KEY POINTE REALTY LTD - New
 $175,000Active3 beds 3 baths1,516 sq. ft.
$175,000Active3 beds 3 baths1,516 sq. ft.219 Timber Wolf Trail, Griffin, GA 30224
MLS# 10583656Listed by: Rawlings Realty LLC - New
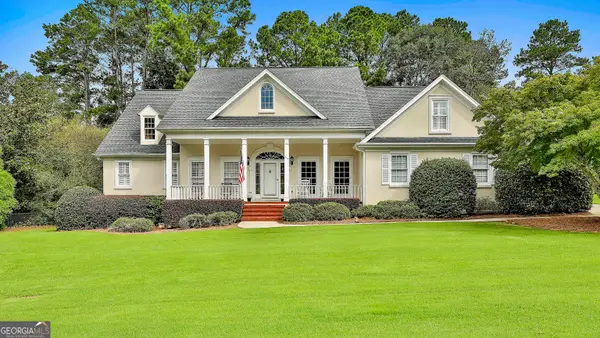 $539,000Active4 beds 4 baths3,099 sq. ft.
$539,000Active4 beds 4 baths3,099 sq. ft.228 Westchester Dr, Griffin, GA 30223
MLS# 10583505Listed by: Murray Company, Realtors - New
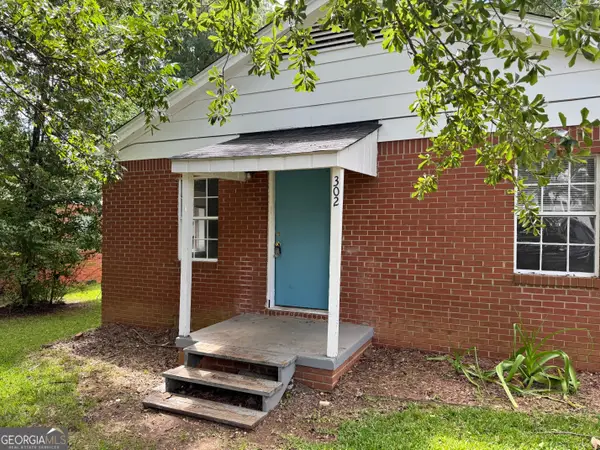 $114,900Active2 beds 1 baths784 sq. ft.
$114,900Active2 beds 1 baths784 sq. ft.302 Spring Street, Griffin, GA 30223
MLS# 10583521Listed by: Better Homes & Gardens Legacy - New
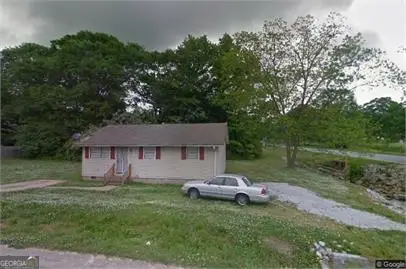 $80,000Active3 beds 1 baths950 sq. ft.
$80,000Active3 beds 1 baths950 sq. ft.602 Melrose Avenue, Griffin, GA 30223
MLS# 10583525Listed by: Rawlings Realty LLC
