124 Ohoopee Drive, Griffin, GA 30223
Local realty services provided by:Better Homes and Gardens Real Estate Metro Brokers
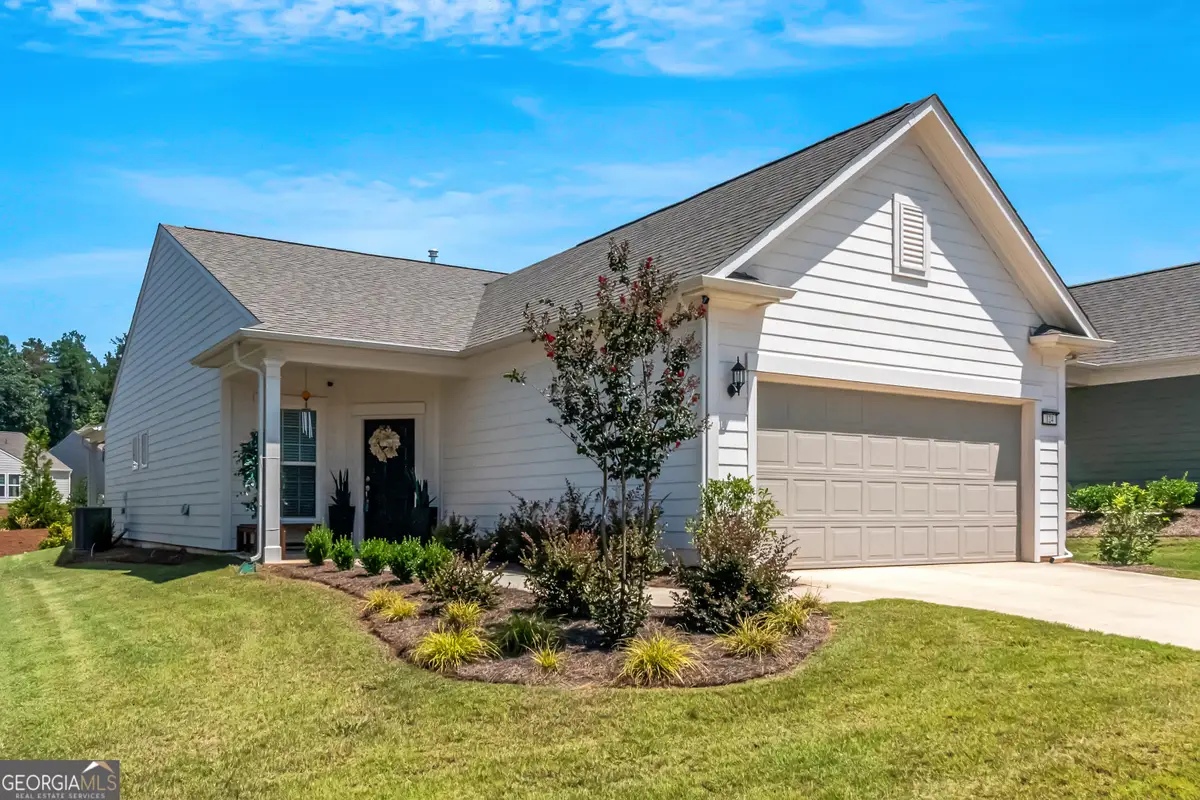
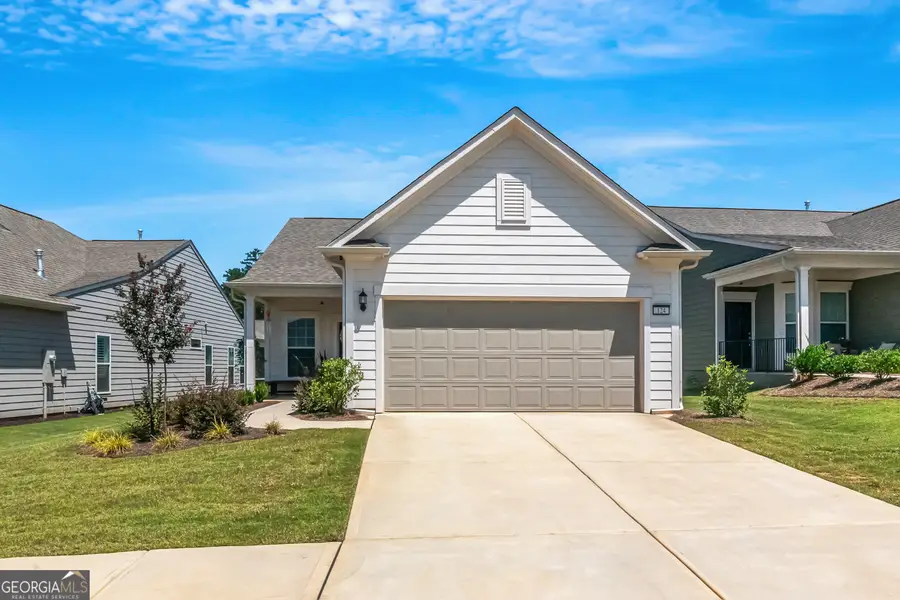
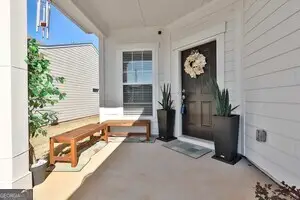
124 Ohoopee Drive,Griffin, GA 30223
$315,000
- 2 Beds
- 2 Baths
- 1,388 sq. ft.
- Single family
- Active
Listed by:susan tillman
Office:bhhs georgia properties
MLS#:10469095
Source:METROMLS
Price summary
- Price:$315,000
- Price per sq. ft.:$226.95
- Monthly HOA dues:$250
About this home
*** Per the seller's request, all showings for this property are currently suspended until further notice. We will share updates as they become available. Thank you for your understanding. *** Home in Sun City Peachtree - Resort-Style Living Awaits! Nestled in one of the top 55+ gated retirement communities, this beautifully maintained, better-than-new home offers the perfect blend of luxury and comfort. Built in 2022, this one-level gem boasts an open concept design with upgrades throughout. The gourmet kitchen is a true highlight, featuring an extended center island, quartz countertops, soft-close drawers and cabinets, and pull-out shelves for added convenience. Flowing seamlessly into the dining area and gathering room, it's an entertainer's dream! With ample natural light streaming through large windows, the space feels bright and inviting. The flexibility of natural gas means you can enjoy the choice between electric or gas appliances. Adjacent to the kitchen, the versatile flex space offers endless possibilities - use it as a cozy breakfast nook, a home office, or extra seating. Wide-planked hardwood floors run throughout the main entertainment areas, while ceramic-tiled bathrooms and plush carpeting in the bedrooms create a harmonious blend of modern style and comfort. The spacious primary bedroom features a stunning ensuite with a double vanity, a tiled shower, and a soaking tub, creating the perfect retreat. An oversized walk-in closet completes this luxurious suite. The bright and sunny second bedroom offers a double closet and direct access to the well-appointed second bathroom, ideal for guests. Outdoor living is just as thoughtfully designed. The covered front porch offers a peaceful, shaded spot to relax, while the partially covered back patio has been upgraded to extend the entire length of the home - perfect for sunbathing or enjoying the cool shade. Beyond your doorstep, enjoy the incredible resort-style amenities of Sun City Peachtree, including indoor and outdoor pools, a clubhouse, theater, tennis courts, pickleball, bocce ball, walking trails, a gym, and much more. This is the ultimate in low-maintenance, active adult living. Don't miss this incredible opportunity to own a pristine, like-new home in this coveted community. The motivated seller is ready to help - ask us how we can make this dream home yours today!
Contact an agent
Home facts
- Year built:2022
- Listing Id #:10469095
- Updated:August 17, 2025 at 10:42 AM
Rooms and interior
- Bedrooms:2
- Total bathrooms:2
- Full bathrooms:2
- Living area:1,388 sq. ft.
Heating and cooling
- Cooling:Central Air, Electric
- Heating:Central, Natural Gas
Structure and exterior
- Roof:Composition
- Year built:2022
- Building area:1,388 sq. ft.
- Lot area:0.14 Acres
Schools
- High school:Spalding
- Middle school:Kennedy Road
- Elementary school:Jordan Hill Road
Utilities
- Water:Public, Water Available
- Sewer:Public Sewer, Sewer Connected
Finances and disclosures
- Price:$315,000
- Price per sq. ft.:$226.95
- Tax amount:$4,343 (2023)
New listings near 124 Ohoopee Drive
- New
 $223,900Active4 beds 3 baths1,372 sq. ft.
$223,900Active4 beds 3 baths1,372 sq. ft.1321 Lisa Circle, Griffin, GA 30224
MLS# 10585919Listed by: Better Homes & Gardens Legacy - New
 $318,100Active4 beds 3 baths2,170 sq. ft.
$318,100Active4 beds 3 baths2,170 sq. ft.138 Townsend Court, Griffin, GA 30224
MLS# 7633893Listed by: D.R.. HORTON REALTY OF GEORGIA, INC - New
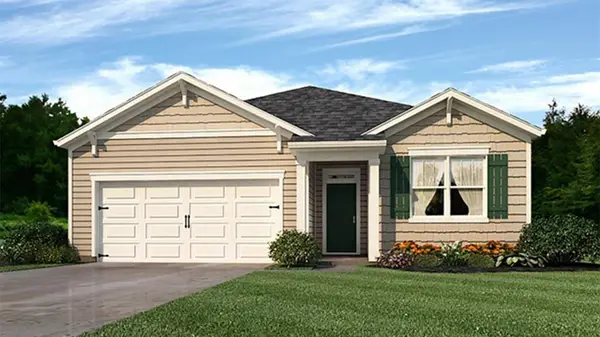 $296,000Active3 beds 2 baths1,714 sq. ft.
$296,000Active3 beds 2 baths1,714 sq. ft.134 Townsend Court, Griffin, GA 30224
MLS# 7633894Listed by: D.R.. HORTON REALTY OF GEORGIA, INC - New
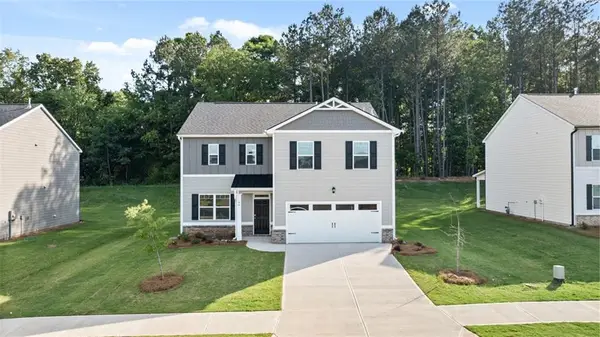 $327,100Active4 beds 3 baths2,338 sq. ft.
$327,100Active4 beds 3 baths2,338 sq. ft.137 Townsend Court, Griffin, GA 30224
MLS# 7633814Listed by: D.R.. HORTON REALTY OF GEORGIA, INC - New
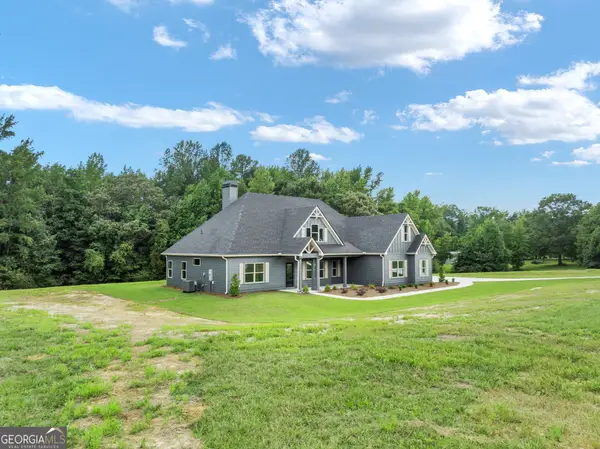 $572,914Active4 beds 4 baths3,017 sq. ft.
$572,914Active4 beds 4 baths3,017 sq. ft.280 Payton Road, Griffin, GA 30223
MLS# 10585803Listed by: Fathom Realty GA, LLC - New
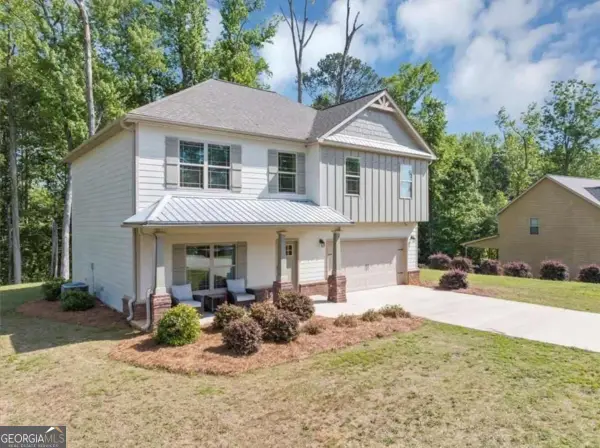 $320,000Active4 beds 3 baths2,230 sq. ft.
$320,000Active4 beds 3 baths2,230 sq. ft.139 Coldwater Lane, Griffin, GA 30224
MLS# 10585669Listed by: PalmerHouse Properties - New
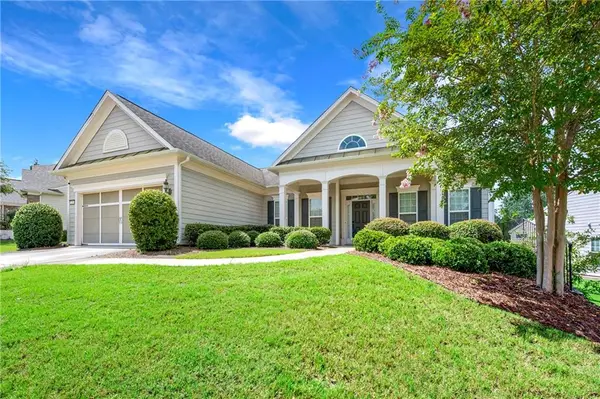 $350,000Active2 beds 2 baths2,050 sq. ft.
$350,000Active2 beds 2 baths2,050 sq. ft.1106 Satilla Court, Griffin, GA 30223
MLS# 7632535Listed by: KELLER WILLIAMS REALTY INTOWN ATL - New
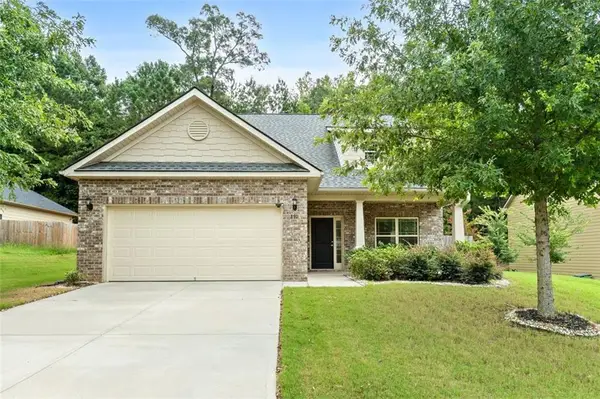 $282,000Active4 beds 3 baths1,936 sq. ft.
$282,000Active4 beds 3 baths1,936 sq. ft.890 Crescent Lane, Griffin, GA 30224
MLS# 7632808Listed by: HOMESMART - New
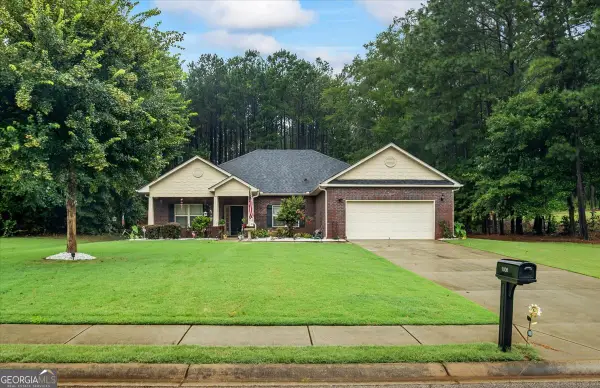 $389,900Active4 beds 3 baths2,348 sq. ft.
$389,900Active4 beds 3 baths2,348 sq. ft.1008 Yorkshire Drive, Griffin, GA 30223
MLS# 10584375Listed by: Keller Williams Rlty Atl. Part - Coming Soon
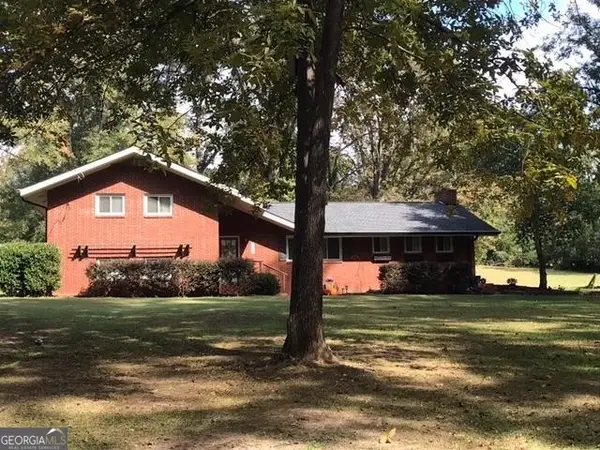 $424,900Coming Soon4 beds 3 baths
$424,900Coming Soon4 beds 3 baths941 Springer Drive, Griffin, GA 30224
MLS# 10584143Listed by: Keller Williams Southern Premier RE

