130 Magic Lily Drive, Griffin, GA 30223
Local realty services provided by:Better Homes and Gardens Real Estate Metro Brokers
130 Magic Lily Drive,Griffin, GA 30223
$259,900
- 3 Beds
- 2 Baths
- 1,533 sq. ft.
- Single family
- Active
Listed by: susan bradford
Office: market south properties inc.
MLS#:10573936
Source:METROMLS
Price summary
- Price:$259,900
- Price per sq. ft.:$169.54
- Monthly HOA dues:$257
About this home
Welcome home to Sun City Peachtree and resort style living. So many amenities to enjoy. Tennis, pickle ball, indoor and outdoor pool. Theatre, clubs galore, gym, softball, and so much more. This home is the grey mist. Upon entering the foyer you will enjoy an open concept plan. Spacious dining room and great room. Off the great room you have double sliding glass doors that lead to a enclosed screen porch with cool screens so you don't fight the elements year-round. Entering the kitchen you will not be disappointed. Plenty of cabinets for storage and granite counter tops. Two pantries. Range, dishwasher, microwave, washer and dryer. The guest bedroom and guest bathroom are very roomy. There is a flex room/office /or another bedroom you can choose. The primary bedroom is large enough for a king bed and dressers. The bathroom has dual vanities and walk-in shower. Amble closet room as well there is plenty of storage in the home. Pull down attic staircase. Seller said bring all offers .
Contact an agent
Home facts
- Year built:2008
- Listing ID #:10573936
- Updated:November 21, 2025 at 04:55 PM
Rooms and interior
- Bedrooms:3
- Total bathrooms:2
- Full bathrooms:2
- Living area:1,533 sq. ft.
Heating and cooling
- Cooling:Ceiling Fan(s), Central Air, Electric
- Heating:Central, Hot Water, Natural Gas
Structure and exterior
- Roof:Composition
- Year built:2008
- Building area:1,533 sq. ft.
- Lot area:0.13 Acres
Schools
- High school:Spalding
- Middle school:Kennedy Road
- Elementary school:Jordan Hill Road
Utilities
- Water:Public, Water Available
- Sewer:Public Sewer, Sewer Available, Sewer Connected
Finances and disclosures
- Price:$259,900
- Price per sq. ft.:$169.54
- Tax amount:$4,434 (24)
New listings near 130 Magic Lily Drive
- New
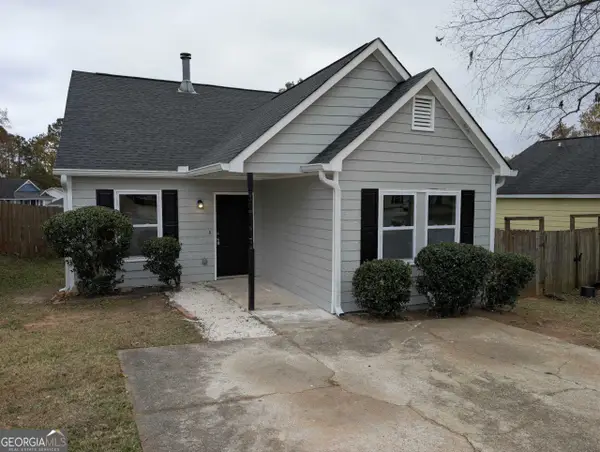 $174,000Active3 beds 2 baths992 sq. ft.
$174,000Active3 beds 2 baths992 sq. ft.128 Crystal Brook, Griffin, GA 30223
MLS# 10647741Listed by: Paragon Realty - New
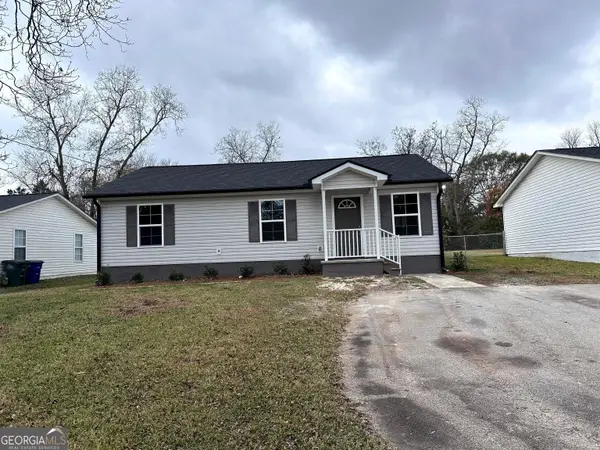 $199,990Active3 beds 2 baths1,131 sq. ft.
$199,990Active3 beds 2 baths1,131 sq. ft.179 Grady Street, Griffin, GA 30223
MLS# 10647603Listed by: Keller Williams Southern Premier RE - New
 $459,900Active3 beds 2 baths2,591 sq. ft.
$459,900Active3 beds 2 baths2,591 sq. ft.818 Eagle Drive, Griffin, GA 30223
MLS# 10647537Listed by: Market South Properties Inc. - New
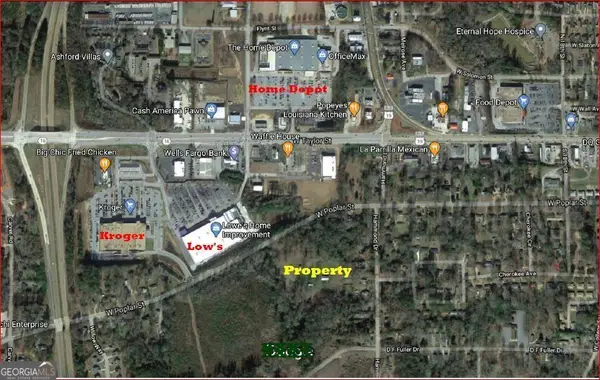 $949,000Active16.1 Acres
$949,000Active16.1 Acres1440 W Poplar Street, Griffin, GA 30224
MLS# 10647519Listed by: HomeMax Realty, Inc. - New
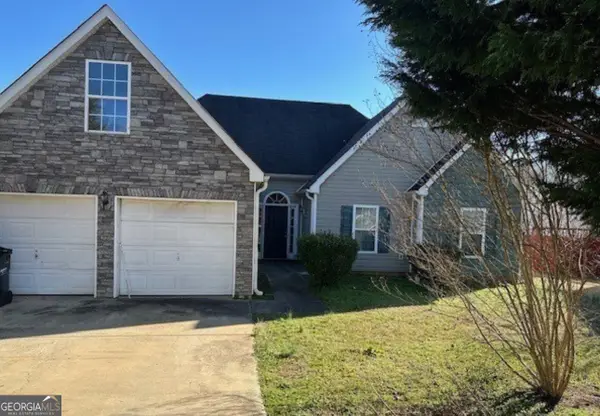 $200,000Active3 beds 2 baths1,630 sq. ft.
$200,000Active3 beds 2 baths1,630 sq. ft.312 Vineyard Ridge Lane, Griffin, GA 30223
MLS# 10647521Listed by: P.B.S. Realty Company - New
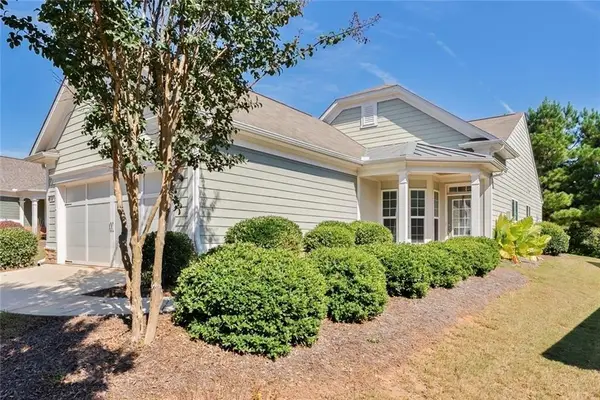 $290,000Active2 beds 2 baths1,419 sq. ft.
$290,000Active2 beds 2 baths1,419 sq. ft.329 Sandy Springs Drive, Griffin, GA 30223
MLS# 7683758Listed by: COLDWELL BANKER REALTY - New
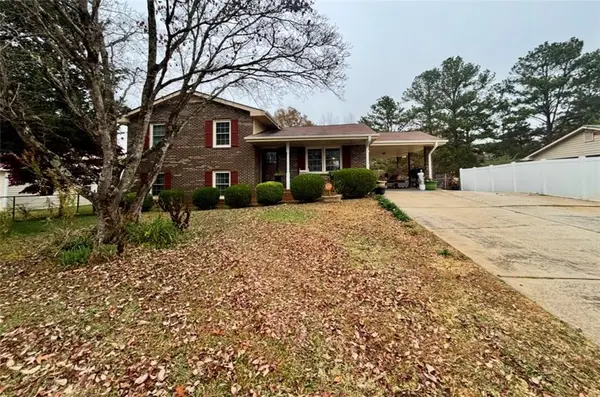 Listed by BHGRE$260,000Active4 beds 3 baths1,728 sq. ft.
Listed by BHGRE$260,000Active4 beds 3 baths1,728 sq. ft.1913 Amberwood Court, Griffin, GA 30223
MLS# 7684269Listed by: BHGRE METRO BROKERS - New
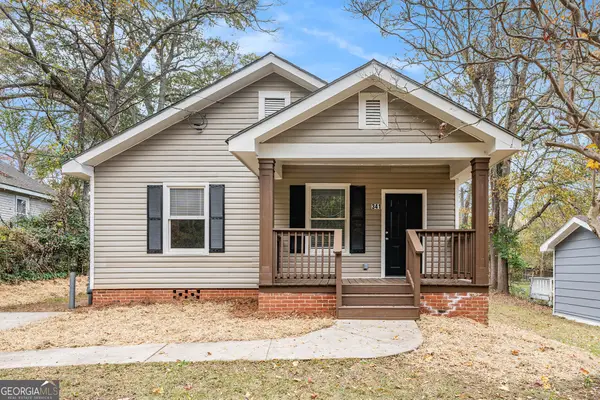 $160,000Active2 beds 1 baths1,064 sq. ft.
$160,000Active2 beds 1 baths1,064 sq. ft.341 Main Street, Griffin, GA 30223
MLS# 10646976Listed by: Berkshire Hathaway HomeServices Georgia Properties - New
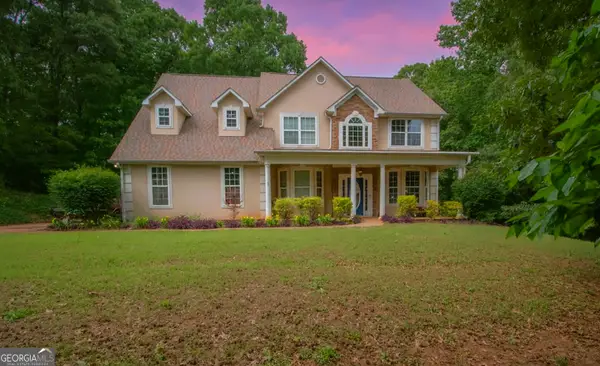 $378,500Active5 beds 3 baths2,772 sq. ft.
$378,500Active5 beds 3 baths2,772 sq. ft.3005 Sarah Lane, Griffin, GA 30223
MLS# 10647062Listed by: Southern Classic Realtors - New
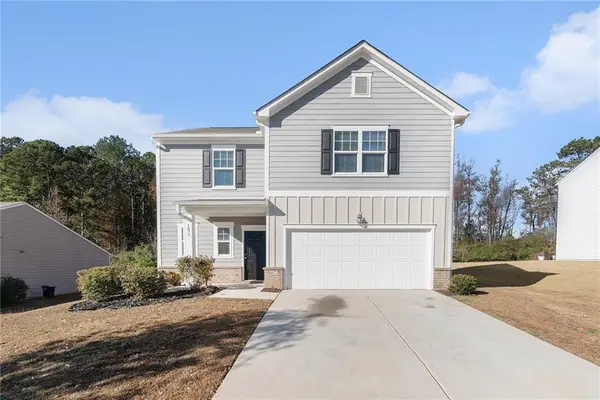 $285,000Active4 beds 3 baths1,870 sq. ft.
$285,000Active4 beds 3 baths1,870 sq. ft.1077 Coldwater Drive, Griffin, GA 30224
MLS# 7682359Listed by: MARK SPAIN REAL ESTATE
