132 E College Street, Griffin, GA 30224
Local realty services provided by:Better Homes and Gardens Real Estate Metro Brokers
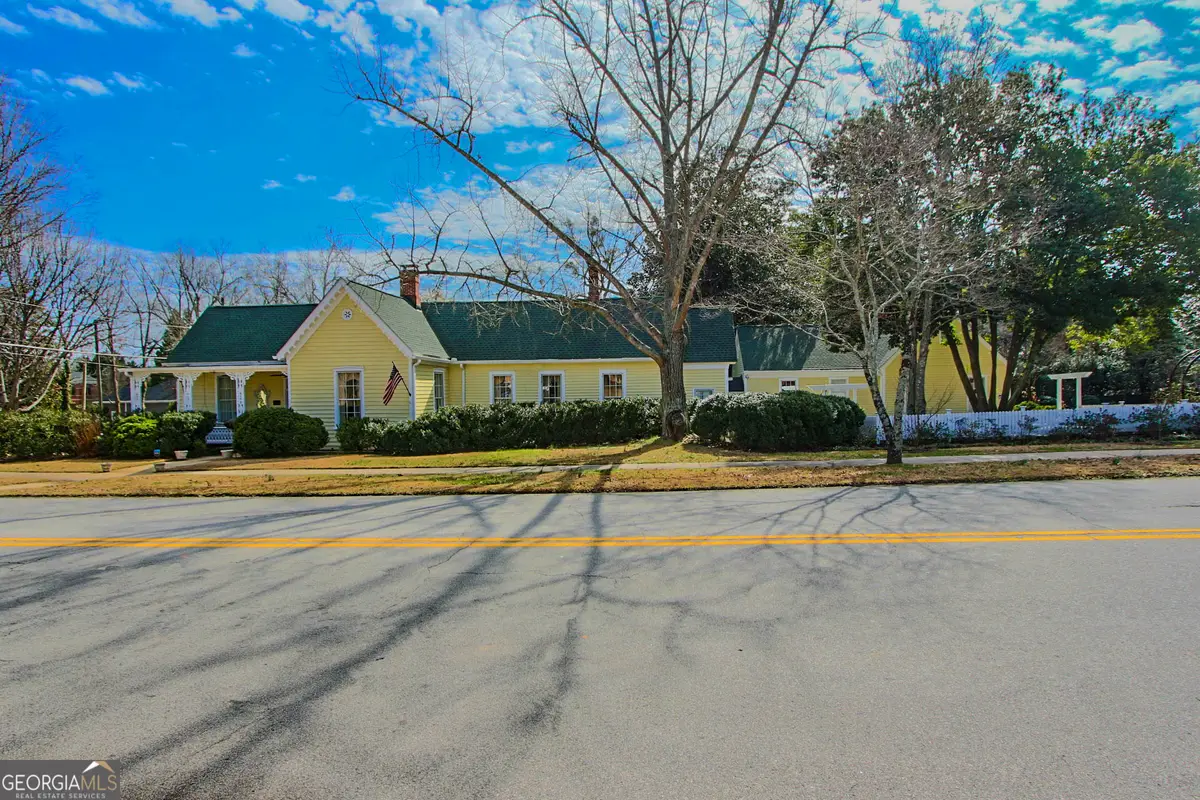
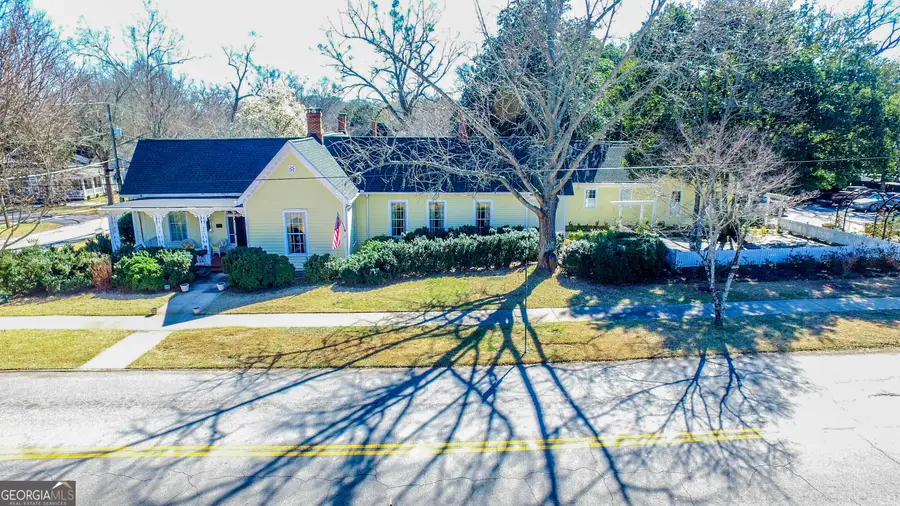
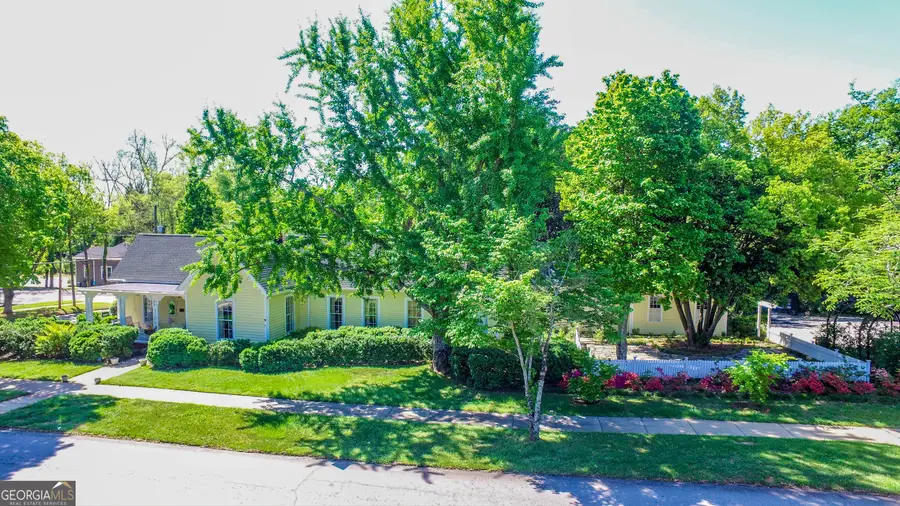
132 E College Street,Griffin, GA 30224
$599,000
- 3 Beds
- 5 Baths
- 4,188 sq. ft.
- Single family
- Active
Listed by:kathy slade
Office:murray company, realtors
MLS#:10528359
Source:METROMLS
Price summary
- Price:$599,000
- Price per sq. ft.:$143.03
About this home
GRIFFIN'S MOST BEAUTIFUL HISTORIC GEM KNOWN AS "THE BELL HOUSE" was built in 1870 and has the elegance of a bygone era. This iconic home is beautifully preserved and thoughtfully updated. Situated on a picturesque corner lot, this 3 bedroom, 4.5 bath offers timeless character featuring original heart pine floors, gorgeous antique chandeliers and intricate woodwork, 12' ceilings and 7 fireplaces. Front porch opens into the main foyer with parlor, sitting room and reading room or music room. Separate cozy room for your private office. Elegant dining room seats 12 with fireplace and beautiful chandelier. The kitchen blends seamlessly with the home's character while featuring some modern stainless appliances, ample cabinetry and a center island. This spacious 4188 sq ft home is nestled on 0.86 acres. The elegant master bedroom suite was added in 1974 with His & Her updated bathrooms. You will love the gorgeous sunroom complete with wet bar and large Anderson Windows all across the back of the room opening onto the gardens, pool, pool house, firepit and beautiful fountain which provides the perfect spot to enjoy quiet mornings or evening gatherings. The home is surrounded by lush landscaping, mature trees and vibrant flowering shrubs which all adorn the immaculate professional landscaped yard. Plus, the detached two car garage with additional cozy apartment featuring living room, nice kitchen and upstairs master suite with three closets and master bathroom. Great for a rental property or teenager/in-law suite. The expansive yard provides ample space for outdoor activities and extra parking. Just seconds from downtown Griffin shops and restaurants. Golf cart friendly area. This one-of-a-kind property is a rare opportunity to own a true piece of architectural history. This home is move-in ready. A piece of Griffin's History!
Contact an agent
Home facts
- Year built:1870
- Listing Id #:10528359
- Updated:August 14, 2025 at 10:41 AM
Rooms and interior
- Bedrooms:3
- Total bathrooms:5
- Full bathrooms:4
- Half bathrooms:1
- Living area:4,188 sq. ft.
Heating and cooling
- Cooling:Central Air
- Heating:Central
Structure and exterior
- Roof:Composition
- Year built:1870
- Building area:4,188 sq. ft.
- Lot area:0.84 Acres
Schools
- High school:Spalding
- Middle school:Rehoboth Road
- Elementary school:Crescent Road
Utilities
- Water:Public, Water Available
- Sewer:Public Sewer, Sewer Connected
Finances and disclosures
- Price:$599,000
- Price per sq. ft.:$143.03
- Tax amount:$6,507 (2024)
New listings near 132 E College Street
- New
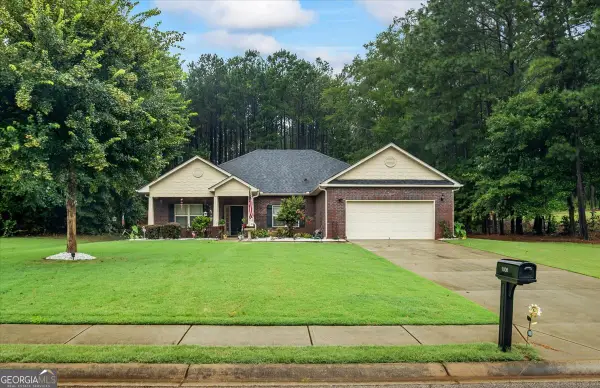 $389,900Active4 beds 3 baths2,348 sq. ft.
$389,900Active4 beds 3 baths2,348 sq. ft.1008 Yorkshire Drive, Griffin, GA 30223
MLS# 10584375Listed by: Keller Williams Rlty Atl. Part - Coming Soon
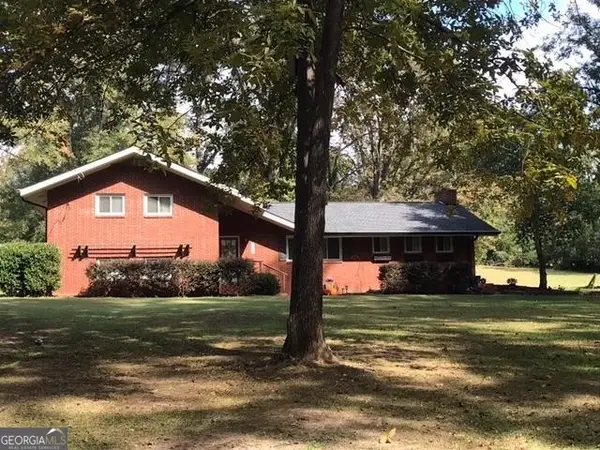 $424,900Coming Soon4 beds 3 baths
$424,900Coming Soon4 beds 3 baths941 Springer Drive, Griffin, GA 30224
MLS# 10584143Listed by: Keller Williams Southern Premier RE - New
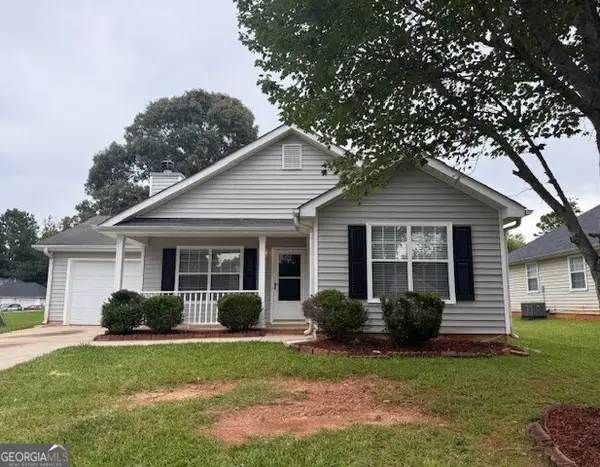 $169,000Active3 beds 2 baths1,233 sq. ft.
$169,000Active3 beds 2 baths1,233 sq. ft.122 Poplar Pointe Terrace, Griffin, GA 30224
MLS# 10583906Listed by: Pinnacle One Realty LLC - New
 $306,000Active3 beds 2 baths1,869 sq. ft.
$306,000Active3 beds 2 baths1,869 sq. ft.1528 Cabin Creek Trail, Griffin, GA 30223
MLS# 10583911Listed by: Tara Properties, Inc. - New
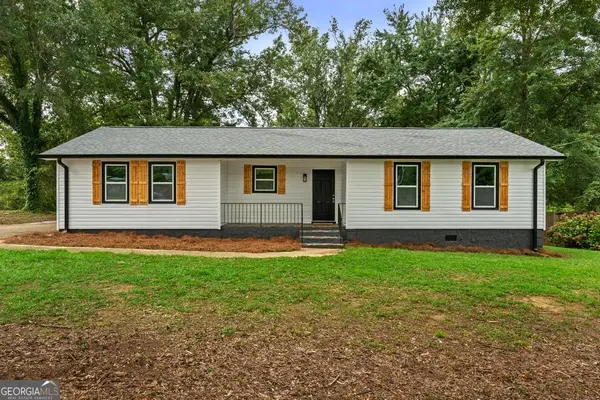 $279,900Active4 beds 2 baths1,797 sq. ft.
$279,900Active4 beds 2 baths1,797 sq. ft.171 Davidson Drive, Griffin, GA 30223
MLS# 10583891Listed by: Sweet Realty - Coming Soon
 $160,000Coming Soon-- beds -- baths
$160,000Coming Soon-- beds -- baths713 Williams, Griffin, GA 30223
MLS# 10583735Listed by: KEY POINTE REALTY LTD - New
 $175,000Active3 beds 3 baths1,516 sq. ft.
$175,000Active3 beds 3 baths1,516 sq. ft.219 Timber Wolf Trail, Griffin, GA 30224
MLS# 10583656Listed by: Rawlings Realty LLC - New
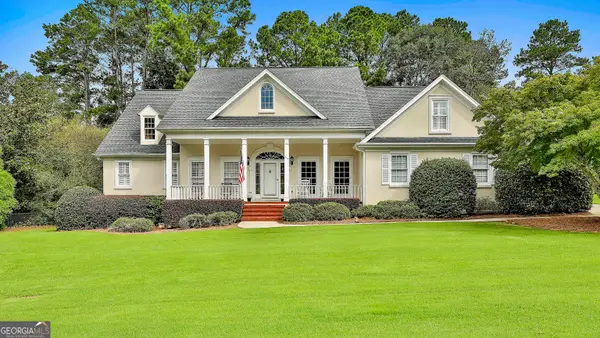 $539,000Active4 beds 4 baths3,099 sq. ft.
$539,000Active4 beds 4 baths3,099 sq. ft.228 Westchester Dr, Griffin, GA 30223
MLS# 10583505Listed by: Murray Company, Realtors - New
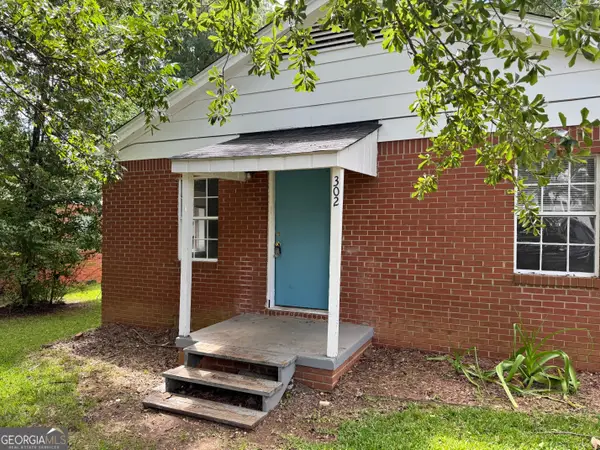 $114,900Active2 beds 1 baths784 sq. ft.
$114,900Active2 beds 1 baths784 sq. ft.302 Spring Street, Griffin, GA 30223
MLS# 10583521Listed by: Better Homes & Gardens Legacy - New
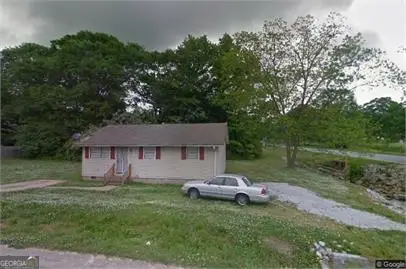 $80,000Active3 beds 1 baths950 sq. ft.
$80,000Active3 beds 1 baths950 sq. ft.602 Melrose Avenue, Griffin, GA 30223
MLS# 10583525Listed by: Rawlings Realty LLC
