138 Timber Ridge Drive, Griffin, GA 30224
Local realty services provided by:Better Homes and Gardens Real Estate Jackson Realty
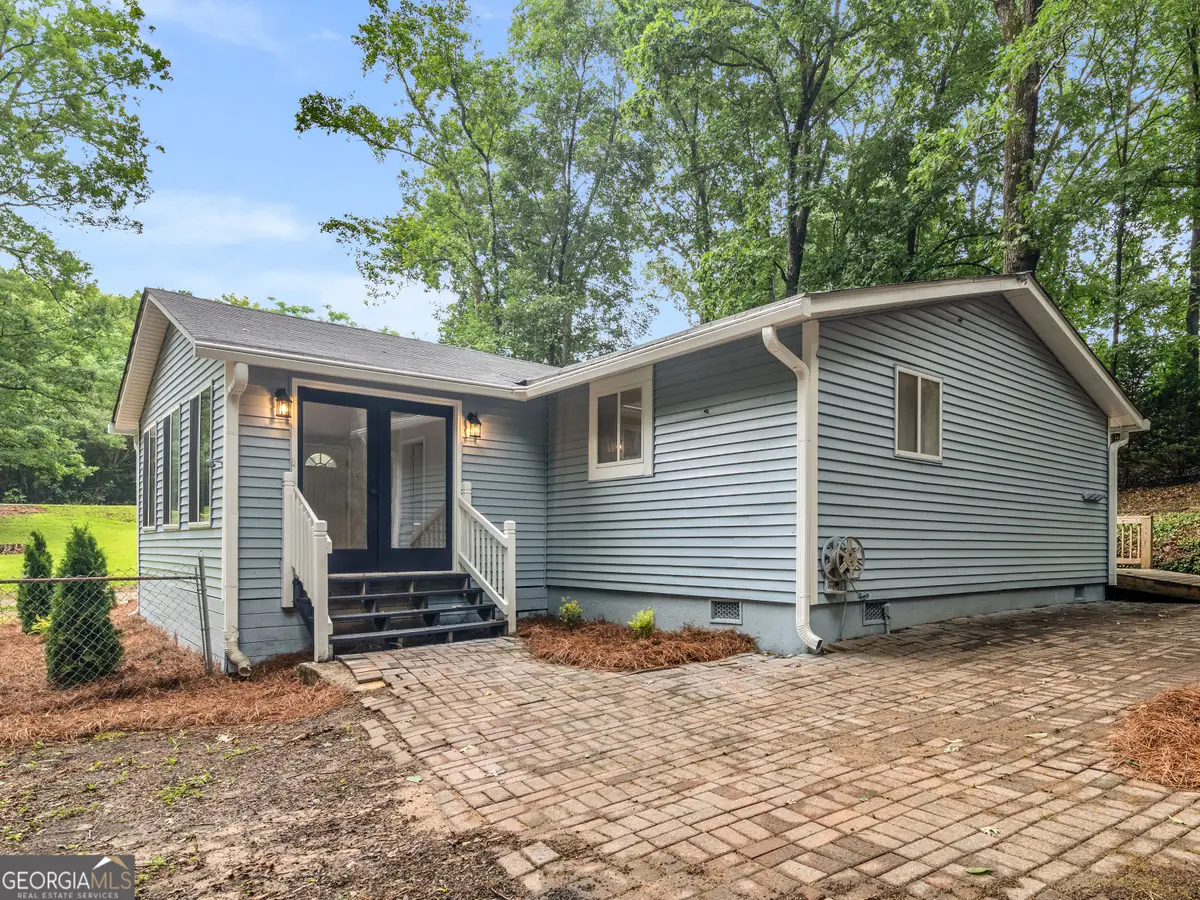
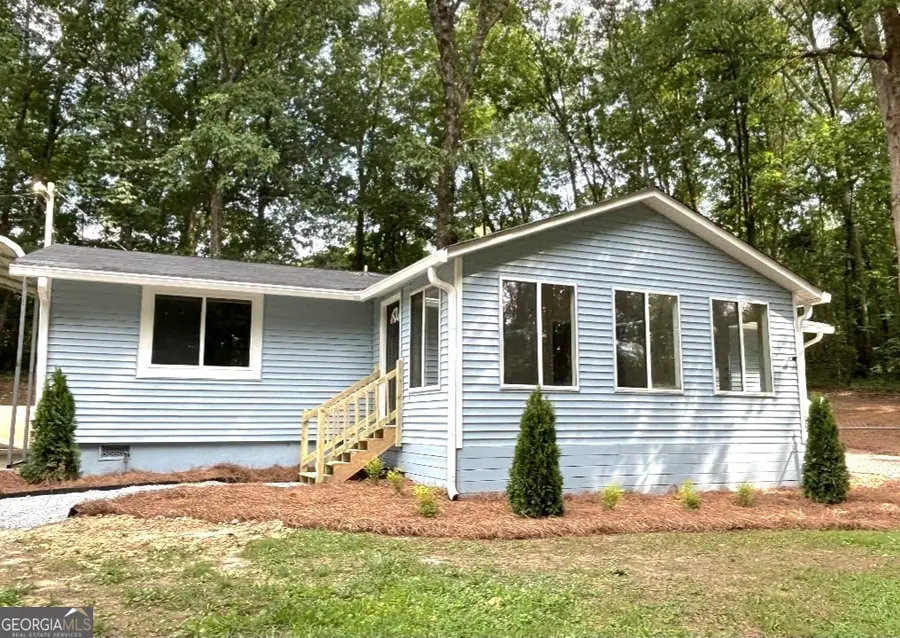
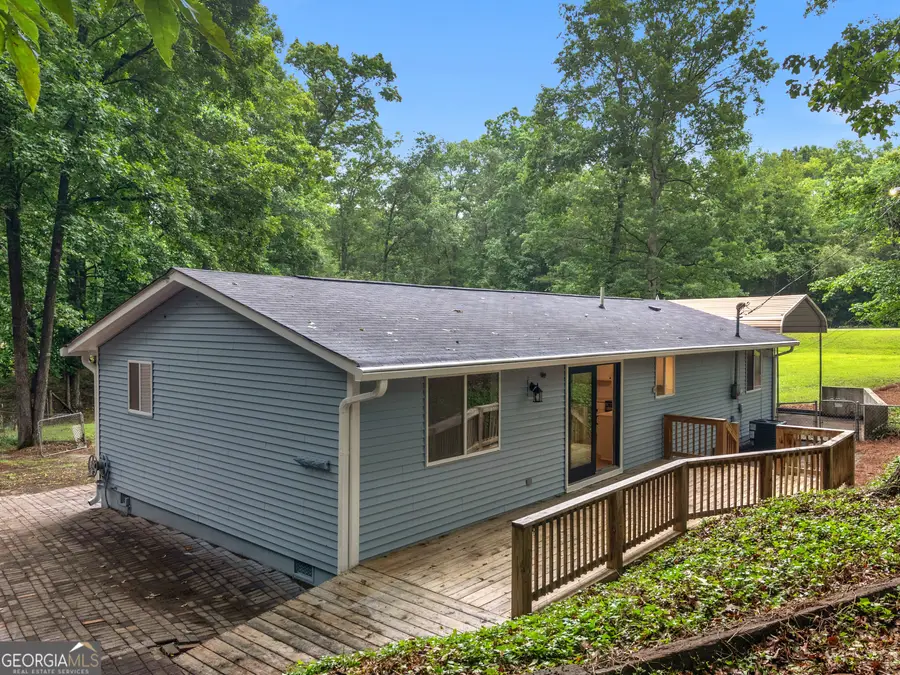
138 Timber Ridge Drive,Griffin, GA 30224
$255,000
- 3 Beds
- 2 Baths
- 1,584 sq. ft.
- Single family
- Active
Listed by:shawna rickards
Office:keller williams rlty atl part
MLS#:10539160
Source:METROMLS
Price summary
- Price:$255,000
- Price per sq. ft.:$160.98
About this home
Charming Renovated Ranch on Over an Acre! Welcome to this beautifully updated 3-bedroom, 2-bathroom ranch-style home nestled on 1+ private acres. Thoughtfully modernized from top to bottom, this home offers the perfect blend of cozy charm and contemporary upgrades. Step inside to find 8-inch luxury vinyl plank flooring throughout, complemented by stylish lighting and sleek plumbing fixtures. The fully renovated kitchen shines with marble countertops, stainless steel appliances, and ample cabinet space-perfect for home chefs and entertainers alike. Both bathrooms mirror the kitchen's upscale finishes. Enjoy mornings in the quaint sunroom and quiet evenings on the back deck. The fenced backyard is ideal for kids, pets, or peaceful outdoor living, while the brand-new HVAC system ensures indoor comfort year-round. Whether you're a truck driver needing space, a downsizer seeking simplicity, or a parent wanting to keep an eye on the kids as they play, this property has something for everyone. Don't miss your chance to own this turnkey home with room to breathe-schedule your showing today! **Seller will contribute UP TO 7K with a full-price offer!!!**
Contact an agent
Home facts
- Year built:1988
- Listing Id #:10539160
- Updated:August 14, 2025 at 10:41 AM
Rooms and interior
- Bedrooms:3
- Total bathrooms:2
- Full bathrooms:2
- Living area:1,584 sq. ft.
Heating and cooling
- Cooling:Ceiling Fan(s), Central Air
- Heating:Central
Structure and exterior
- Year built:1988
- Building area:1,584 sq. ft.
- Lot area:1.39 Acres
Schools
- High school:Spalding
- Middle school:Rehoboth Road
- Elementary school:Futral Road
Utilities
- Water:Public, Water Available
- Sewer:Septic Tank
Finances and disclosures
- Price:$255,000
- Price per sq. ft.:$160.98
- Tax amount:$2,224 (2023)
New listings near 138 Timber Ridge Drive
- New
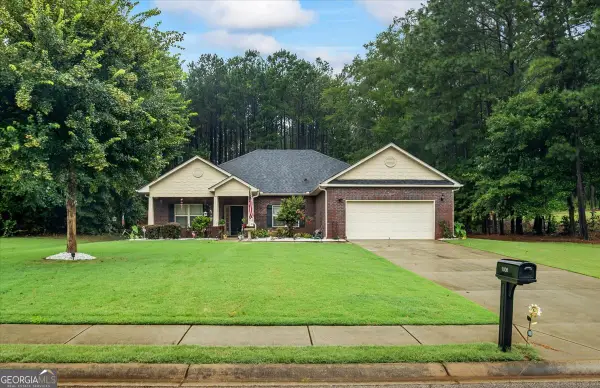 $389,900Active4 beds 3 baths2,348 sq. ft.
$389,900Active4 beds 3 baths2,348 sq. ft.1008 Yorkshire Drive, Griffin, GA 30223
MLS# 10584375Listed by: Keller Williams Rlty Atl. Part - Coming Soon
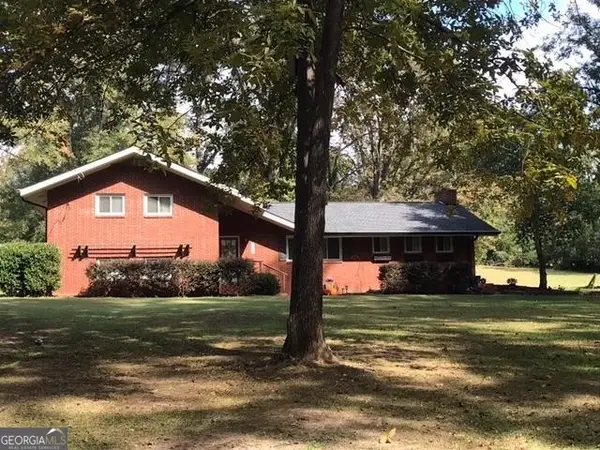 $424,900Coming Soon4 beds 3 baths
$424,900Coming Soon4 beds 3 baths941 Springer Drive, Griffin, GA 30224
MLS# 10584143Listed by: Keller Williams Southern Premier RE - New
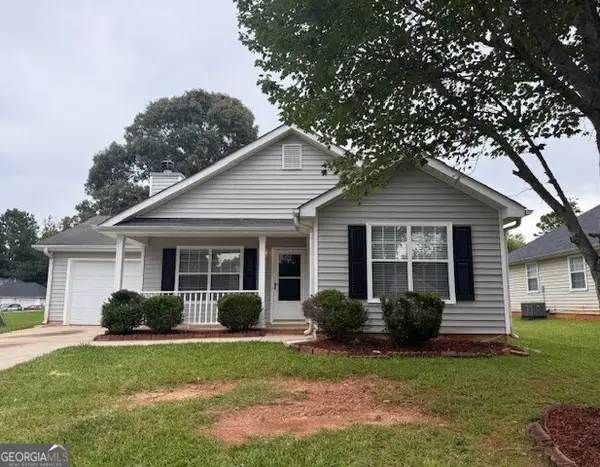 $169,000Active3 beds 2 baths1,233 sq. ft.
$169,000Active3 beds 2 baths1,233 sq. ft.122 Poplar Pointe Terrace, Griffin, GA 30224
MLS# 10583906Listed by: Pinnacle One Realty LLC - New
 $306,000Active3 beds 2 baths1,869 sq. ft.
$306,000Active3 beds 2 baths1,869 sq. ft.1528 Cabin Creek Trail, Griffin, GA 30223
MLS# 10583911Listed by: Tara Properties, Inc. - New
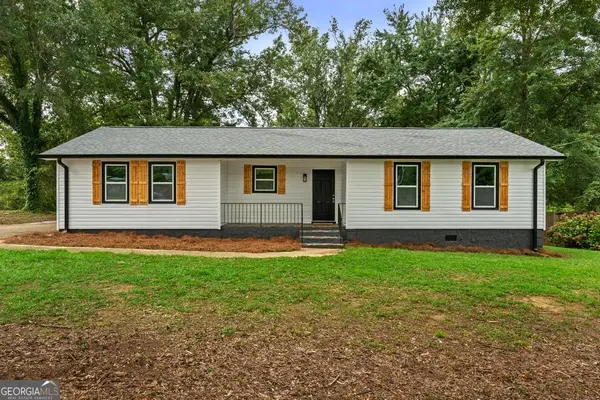 $279,900Active4 beds 2 baths1,797 sq. ft.
$279,900Active4 beds 2 baths1,797 sq. ft.171 Davidson Drive, Griffin, GA 30223
MLS# 10583891Listed by: Sweet Realty - Coming Soon
 $160,000Coming Soon-- beds -- baths
$160,000Coming Soon-- beds -- baths713 Williams, Griffin, GA 30223
MLS# 10583735Listed by: KEY POINTE REALTY LTD - New
 $175,000Active3 beds 3 baths1,516 sq. ft.
$175,000Active3 beds 3 baths1,516 sq. ft.219 Timber Wolf Trail, Griffin, GA 30224
MLS# 10583656Listed by: Rawlings Realty LLC - New
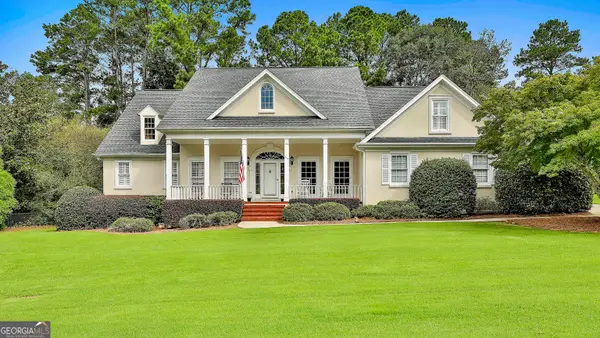 $539,000Active4 beds 4 baths3,099 sq. ft.
$539,000Active4 beds 4 baths3,099 sq. ft.228 Westchester Dr, Griffin, GA 30223
MLS# 10583505Listed by: Murray Company, Realtors - New
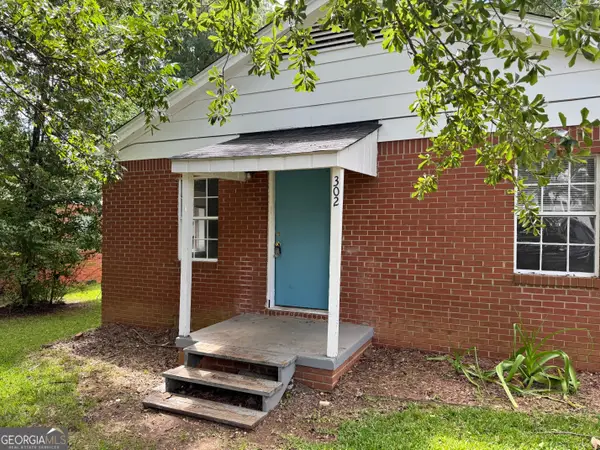 $114,900Active2 beds 1 baths784 sq. ft.
$114,900Active2 beds 1 baths784 sq. ft.302 Spring Street, Griffin, GA 30223
MLS# 10583521Listed by: Better Homes & Gardens Legacy - New
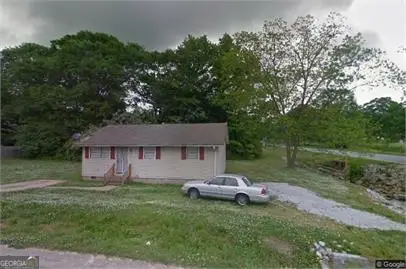 $80,000Active3 beds 1 baths950 sq. ft.
$80,000Active3 beds 1 baths950 sq. ft.602 Melrose Avenue, Griffin, GA 30223
MLS# 10583525Listed by: Rawlings Realty LLC
