1715 Honeybee Creek Drive, Griffin, GA 30224
Local realty services provided by:Better Homes and Gardens Real Estate Jackson Realty
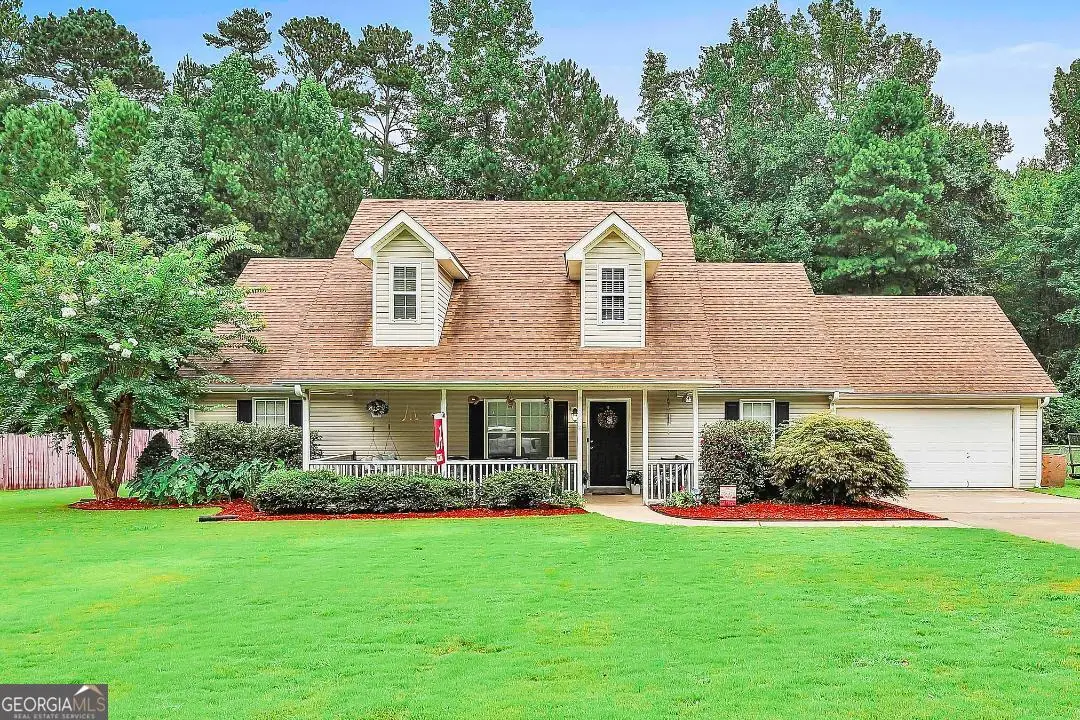

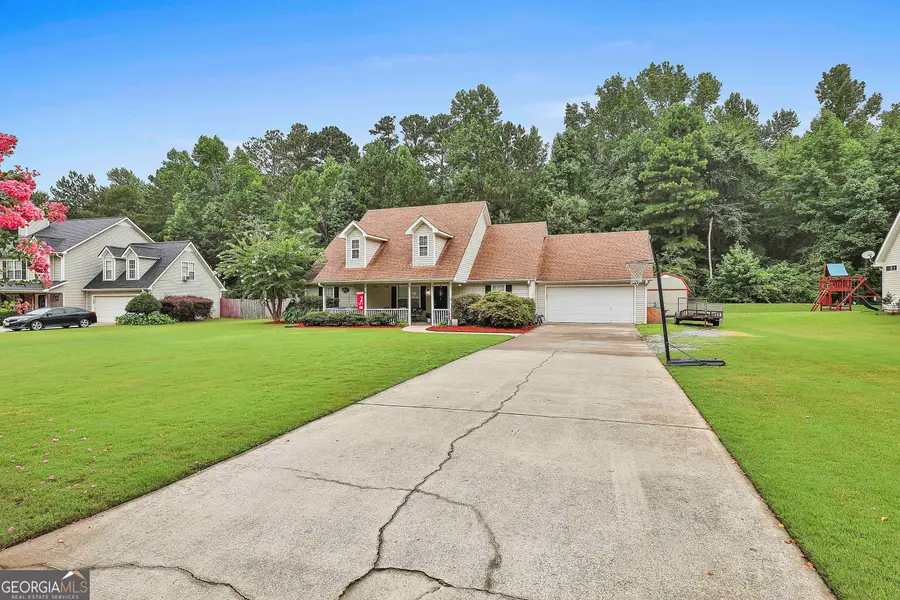
1715 Honeybee Creek Drive,Griffin, GA 30224
$295,000
- 3 Beds
- 2 Baths
- 2,100 sq. ft.
- Single family
- Active
Listed by:debbie burge
Office:georgia real estate team
MLS#:10571485
Source:METROMLS
Price summary
- Price:$295,000
- Price per sq. ft.:$140.48
About this home
OPEN HOUSE THIS SUNDAY, AUG. 10TH - 2 - 4 PM - New Price Improvement! Absolutely Gorgeous Home is just waiting for you! 3 bedrooms with the possibility of being a 5-bedroom home as there are 2 additional bonus rooms upstairs! Rocking chair front porch, spacious living room with natural lighting and a cozy fireplace perfect for those relaxing evenings! Open floor plan that includes a dining area. Modern Kitchen with stainless steel appliances that will stay with the home. Large separate Laundry room/Mud Room just off the kitchen. Split floor plan with 2 additional bedrooms on the main level. Large Owner Suite is warm and welcoming and features a walk-in closet and an en-suite bathroom with a tub/shower combo. Enjoy peaceful evenings on the back patio under the gazebo or take advantage of the generous outdoor space that is completely fenced in, perfect for gardening, play or relaxation. Conveniently located near shopping and restaurants. This home is a must-see for buyers looking for a beautiful home in a well-established community. No HOA's.
Contact an agent
Home facts
- Year built:2002
- Listing Id #:10571485
- Updated:August 14, 2025 at 10:41 AM
Rooms and interior
- Bedrooms:3
- Total bathrooms:2
- Full bathrooms:2
- Living area:2,100 sq. ft.
Heating and cooling
- Cooling:Central Air
- Heating:Central
Structure and exterior
- Roof:Composition
- Year built:2002
- Building area:2,100 sq. ft.
- Lot area:0.41 Acres
Schools
- High school:Spalding
- Middle school:Rehoboth Road
- Elementary school:Crescent Road
Utilities
- Water:Public
- Sewer:Public Sewer
Finances and disclosures
- Price:$295,000
- Price per sq. ft.:$140.48
- Tax amount:$4,207 (24)
New listings near 1715 Honeybee Creek Drive
- New
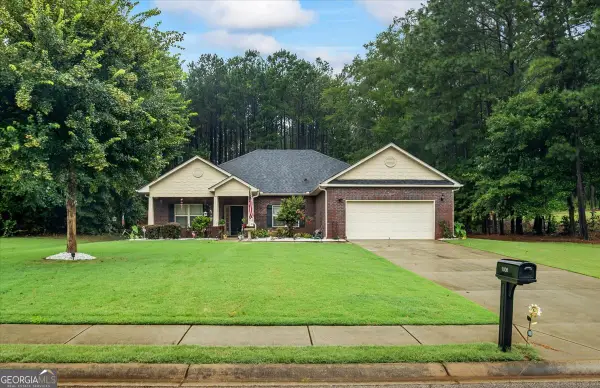 $389,900Active4 beds 3 baths2,348 sq. ft.
$389,900Active4 beds 3 baths2,348 sq. ft.1008 Yorkshire Drive, Griffin, GA 30223
MLS# 10584375Listed by: Keller Williams Rlty Atl. Part - Coming Soon
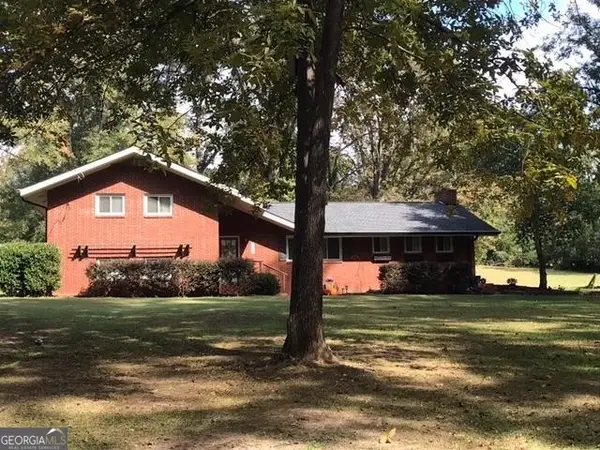 $424,900Coming Soon4 beds 3 baths
$424,900Coming Soon4 beds 3 baths941 Springer Drive, Griffin, GA 30224
MLS# 10584143Listed by: Keller Williams Southern Premier RE - New
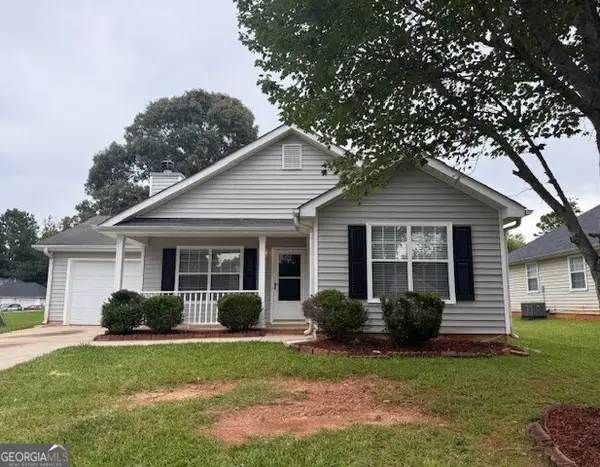 $169,000Active3 beds 2 baths1,233 sq. ft.
$169,000Active3 beds 2 baths1,233 sq. ft.122 Poplar Pointe Terrace, Griffin, GA 30224
MLS# 10583906Listed by: Pinnacle One Realty LLC - New
 $306,000Active3 beds 2 baths1,869 sq. ft.
$306,000Active3 beds 2 baths1,869 sq. ft.1528 Cabin Creek Trail, Griffin, GA 30223
MLS# 10583911Listed by: Tara Properties, Inc. - New
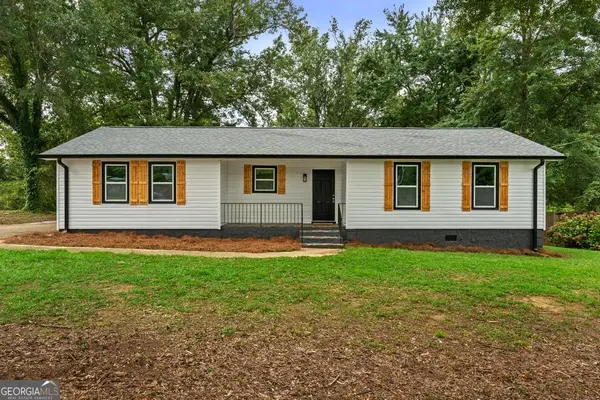 $279,900Active4 beds 2 baths1,797 sq. ft.
$279,900Active4 beds 2 baths1,797 sq. ft.171 Davidson Drive, Griffin, GA 30223
MLS# 10583891Listed by: Sweet Realty - Coming Soon
 $160,000Coming Soon-- beds -- baths
$160,000Coming Soon-- beds -- baths713 Williams, Griffin, GA 30223
MLS# 10583735Listed by: KEY POINTE REALTY LTD - New
 $175,000Active3 beds 3 baths1,516 sq. ft.
$175,000Active3 beds 3 baths1,516 sq. ft.219 Timber Wolf Trail, Griffin, GA 30224
MLS# 10583656Listed by: Rawlings Realty LLC - New
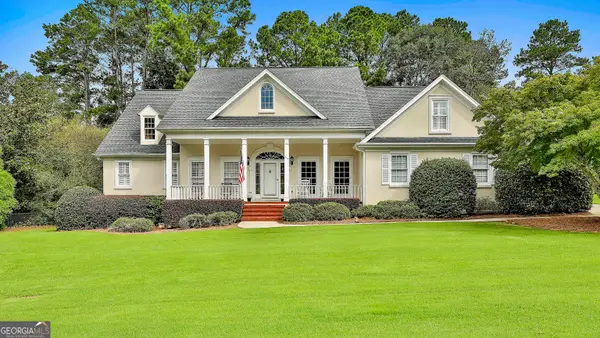 $539,000Active4 beds 4 baths3,099 sq. ft.
$539,000Active4 beds 4 baths3,099 sq. ft.228 Westchester Dr, Griffin, GA 30223
MLS# 10583505Listed by: Murray Company, Realtors - New
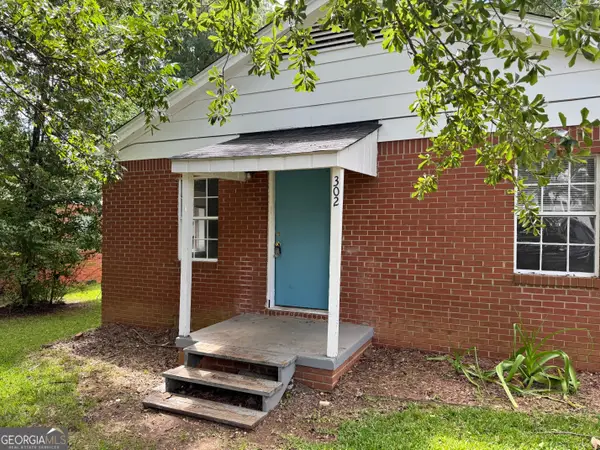 $114,900Active2 beds 1 baths784 sq. ft.
$114,900Active2 beds 1 baths784 sq. ft.302 Spring Street, Griffin, GA 30223
MLS# 10583521Listed by: Better Homes & Gardens Legacy - New
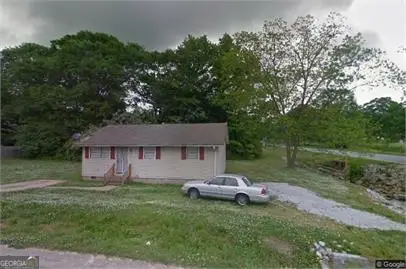 $80,000Active3 beds 1 baths950 sq. ft.
$80,000Active3 beds 1 baths950 sq. ft.602 Melrose Avenue, Griffin, GA 30223
MLS# 10583525Listed by: Rawlings Realty LLC
