203 Ashley Drive, Griffin, GA 30224
Local realty services provided by:Better Homes and Gardens Real Estate Metro Brokers
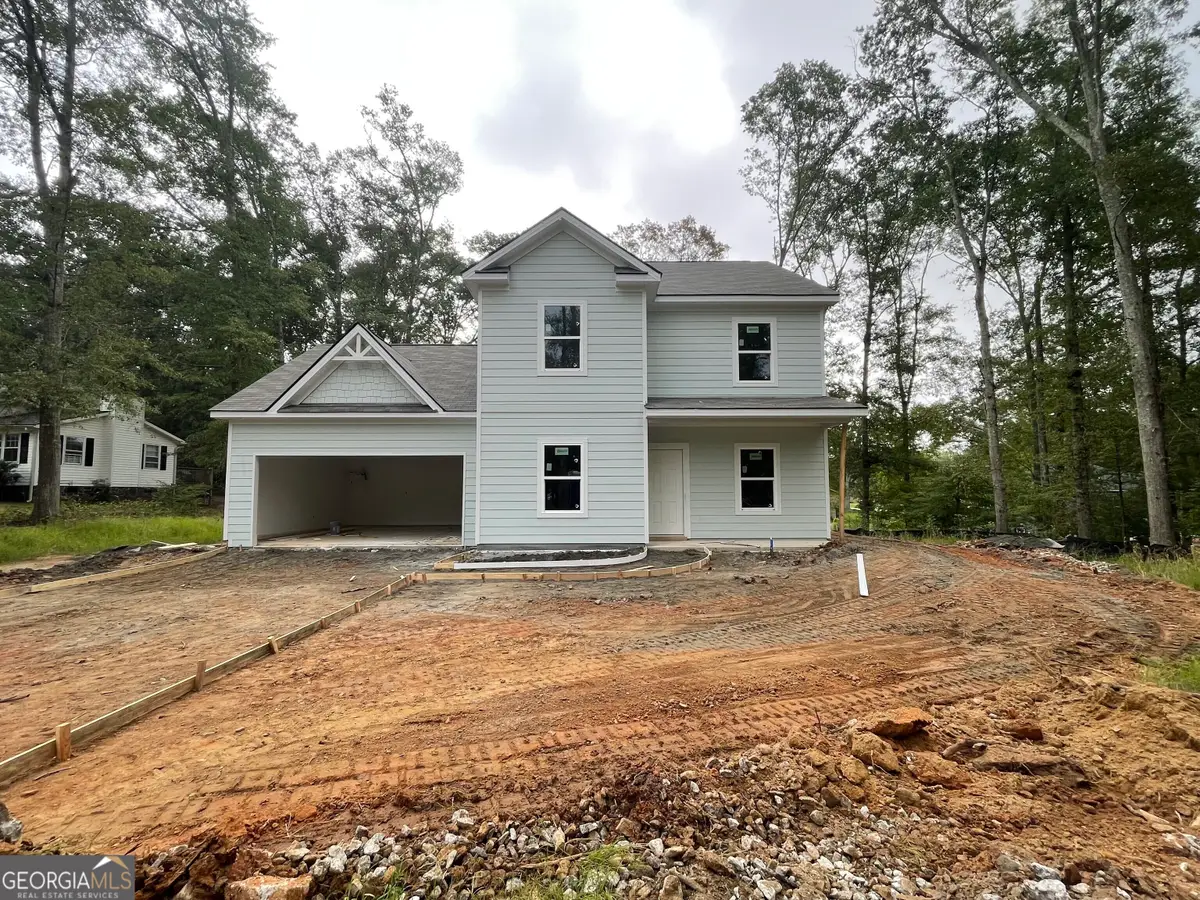
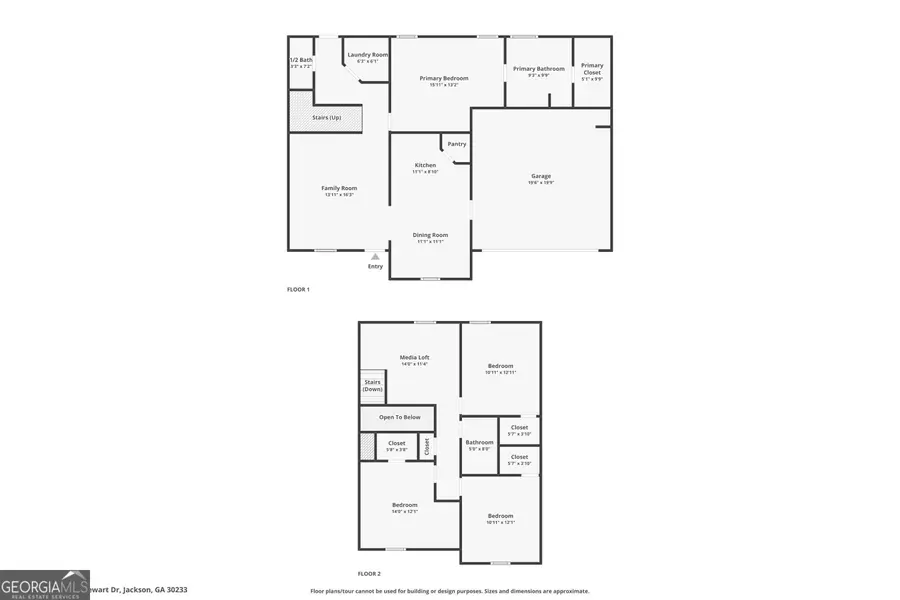
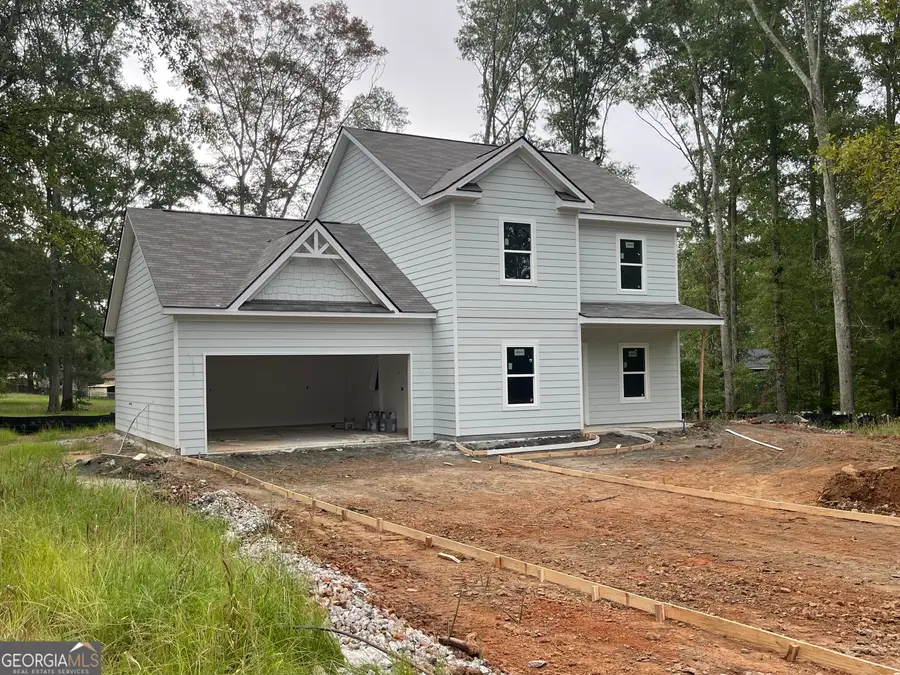
203 Ashley Drive,Griffin, GA 30224
$329,900
- 4 Beds
- 3 Baths
- 1,849 sq. ft.
- Single family
- Active
Listed by:christy mehring
Office:southern classic realtors
MLS#:10568917
Source:METROMLS
Price summary
- Price:$329,900
- Price per sq. ft.:$178.42
About this home
Our popular Abby plan features the owner's suite (+ laundry) on the main floor and this home will be move-in ready by the end of August. This homesite is on a small cul-de-sac street within the Orrs/Carver/Griffin school district. The Abby plan is a 2-story home with 4 bedrooms/2.5 baths and a loft (plus the owner's suite is on the main)! The kitchen overlooks the family room and has granite countertops, walk-in pantry, dining area, and includes dishwasher, range and microwave range hood. The main level owners suite features double sinks, garden tub, separate shower and a walk in closet. The upstairs loft area is large and has a window - great for teen space/office/playroom or study area. All 3 upstairs bedrooms have walk-in closets. Brushed nickel lighting fixtures. Flooring includes: carpet and luxury vinyl plank. Bathrooms have full height elongated toilets, laminate countertops and chrome finish plumbing fixtures. Exterior siding is Hardie Board. 2-car garage. Builder contributes $3,000 toward buyer closings costs when using a preferred loan officer, and an additional $1,000-$3,000 lender credit from a preferred loan officer should buyer qualify. Contact Christy today to find out more about our new homes in in Griffin! Built by: Meredith Homes Inc. Total Electric. Scroll through photos to view finished photos from a previous build at a different location (elevation/finishes/color selections may vary). *We also have a drone fly through tour on youtube of this plan.
Contact an agent
Home facts
- Year built:2025
- Listing Id #:10568917
- Updated:August 14, 2025 at 10:41 AM
Rooms and interior
- Bedrooms:4
- Total bathrooms:3
- Full bathrooms:2
- Half bathrooms:1
- Living area:1,849 sq. ft.
Heating and cooling
- Cooling:Ceiling Fan(s), Electric
- Heating:Electric
Structure and exterior
- Roof:Composition
- Year built:2025
- Building area:1,849 sq. ft.
- Lot area:0.59 Acres
Schools
- High school:Griffin
- Middle school:Carver Road
- Elementary school:Orrs
Utilities
- Water:Public
- Sewer:Public Sewer, Sewer Connected
Finances and disclosures
- Price:$329,900
- Price per sq. ft.:$178.42
- Tax amount:$135 (2025)
New listings near 203 Ashley Drive
- New
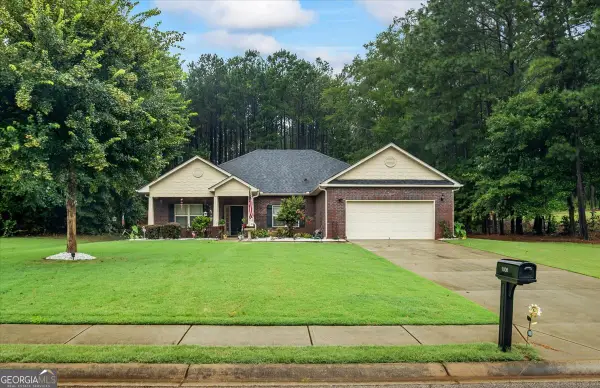 $389,900Active4 beds 3 baths2,348 sq. ft.
$389,900Active4 beds 3 baths2,348 sq. ft.1008 Yorkshire Drive, Griffin, GA 30223
MLS# 10584375Listed by: Keller Williams Rlty Atl. Part - Coming Soon
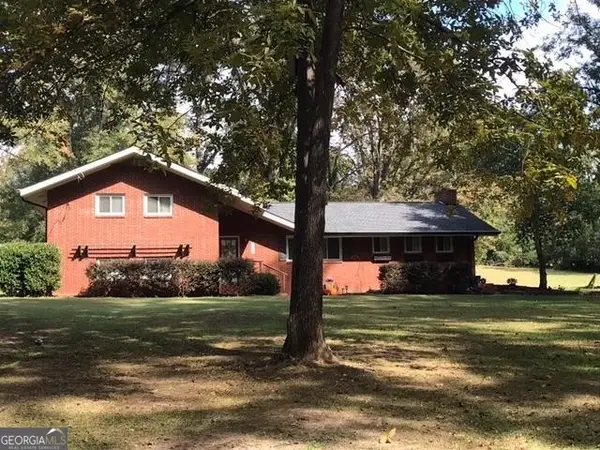 $424,900Coming Soon4 beds 3 baths
$424,900Coming Soon4 beds 3 baths941 Springer Drive, Griffin, GA 30224
MLS# 10584143Listed by: Keller Williams Southern Premier RE - New
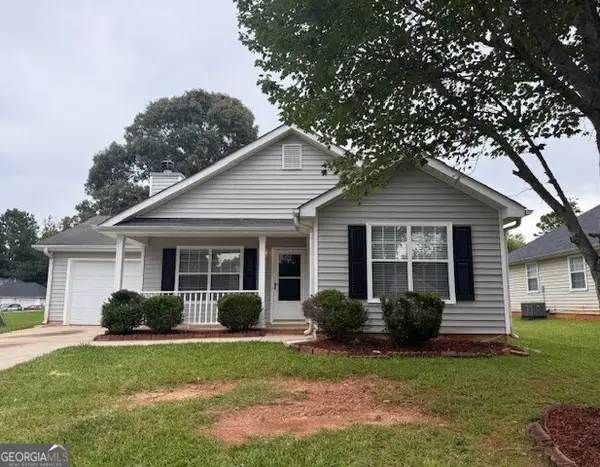 $169,000Active3 beds 2 baths1,233 sq. ft.
$169,000Active3 beds 2 baths1,233 sq. ft.122 Poplar Pointe Terrace, Griffin, GA 30224
MLS# 10583906Listed by: Pinnacle One Realty LLC - New
 $306,000Active3 beds 2 baths1,869 sq. ft.
$306,000Active3 beds 2 baths1,869 sq. ft.1528 Cabin Creek Trail, Griffin, GA 30223
MLS# 10583911Listed by: Tara Properties, Inc. - New
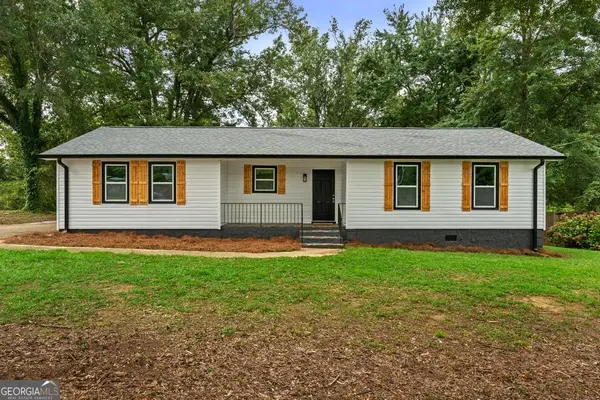 $279,900Active4 beds 2 baths1,797 sq. ft.
$279,900Active4 beds 2 baths1,797 sq. ft.171 Davidson Drive, Griffin, GA 30223
MLS# 10583891Listed by: Sweet Realty - Coming Soon
 $160,000Coming Soon-- beds -- baths
$160,000Coming Soon-- beds -- baths713 Williams, Griffin, GA 30223
MLS# 10583735Listed by: KEY POINTE REALTY LTD - New
 $175,000Active3 beds 3 baths1,516 sq. ft.
$175,000Active3 beds 3 baths1,516 sq. ft.219 Timber Wolf Trail, Griffin, GA 30224
MLS# 10583656Listed by: Rawlings Realty LLC - New
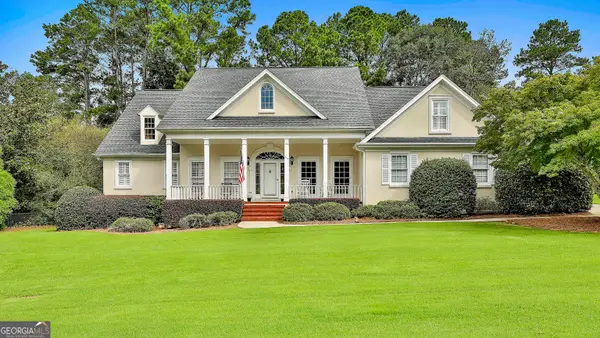 $539,000Active4 beds 4 baths3,099 sq. ft.
$539,000Active4 beds 4 baths3,099 sq. ft.228 Westchester Dr, Griffin, GA 30223
MLS# 10583505Listed by: Murray Company, Realtors - New
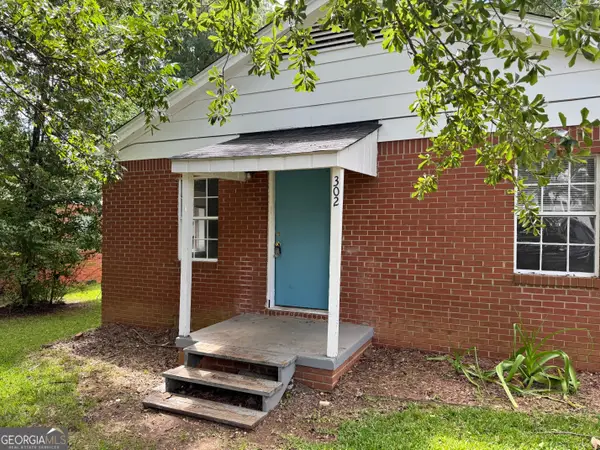 $114,900Active2 beds 1 baths784 sq. ft.
$114,900Active2 beds 1 baths784 sq. ft.302 Spring Street, Griffin, GA 30223
MLS# 10583521Listed by: Better Homes & Gardens Legacy - New
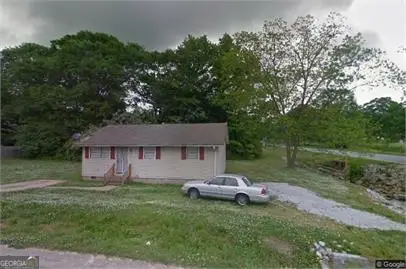 $80,000Active3 beds 1 baths950 sq. ft.
$80,000Active3 beds 1 baths950 sq. ft.602 Melrose Avenue, Griffin, GA 30223
MLS# 10583525Listed by: Rawlings Realty LLC
