285 Rehoboth Church Road, Griffin, GA 30224
Local realty services provided by:Better Homes and Gardens Real Estate Metro Brokers
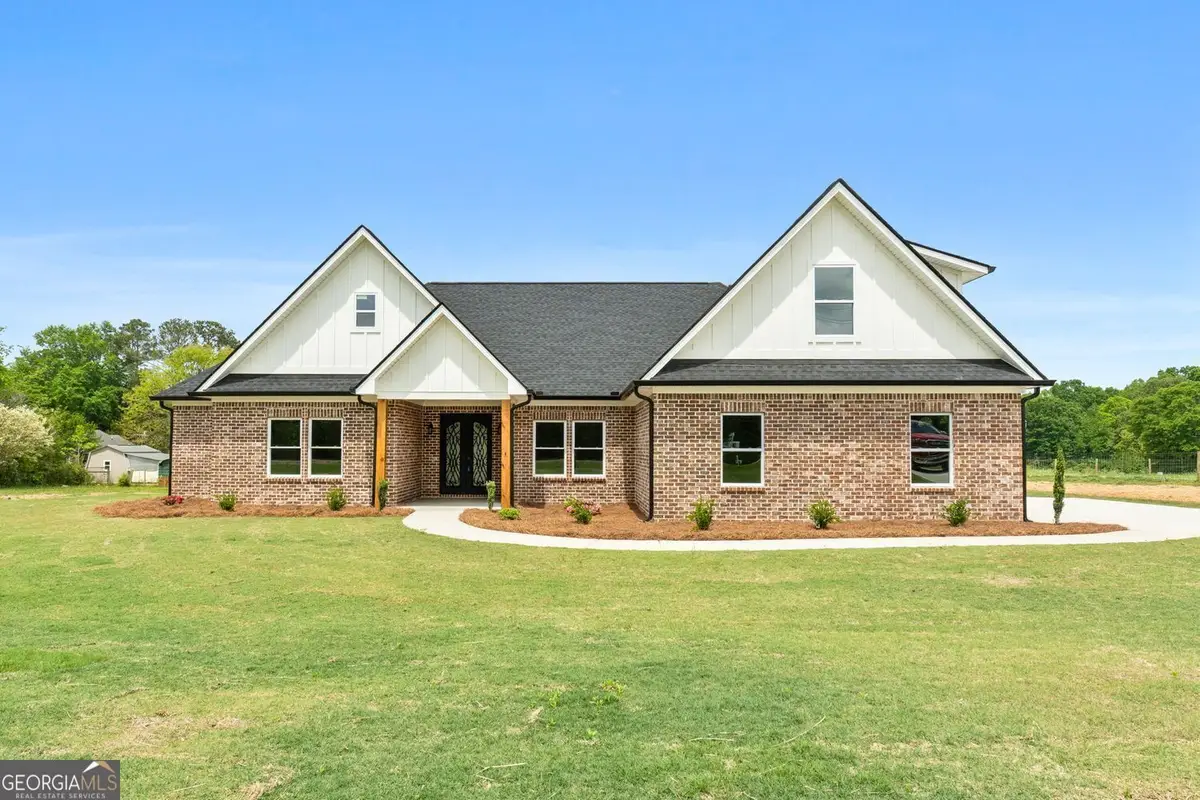
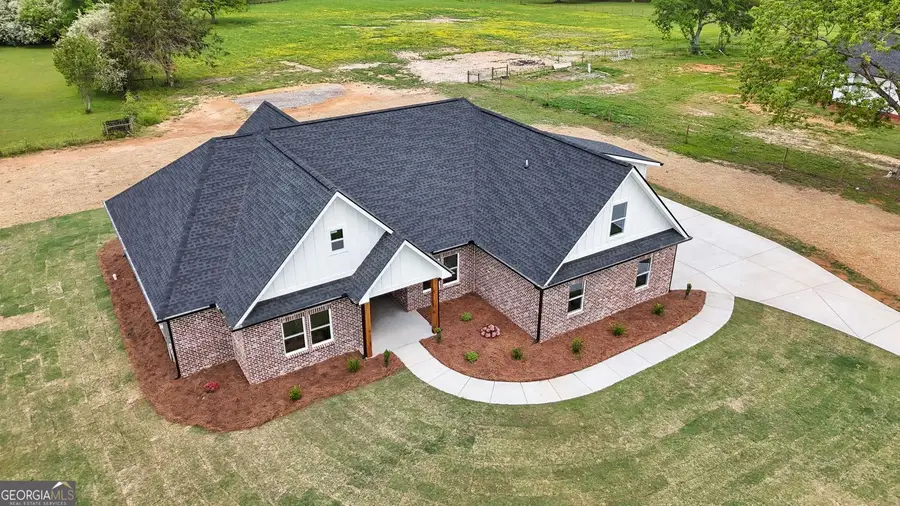
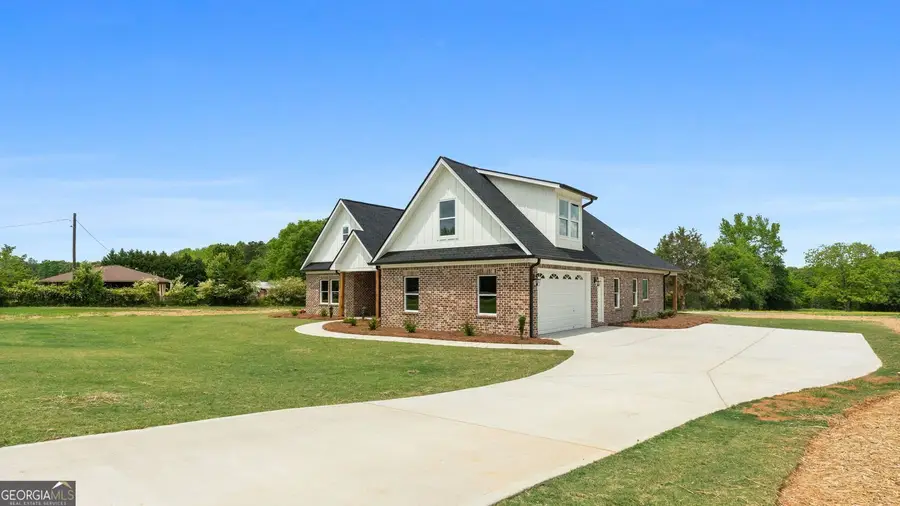
285 Rehoboth Church Road,Griffin, GA 30224
$564,900
- 6 Beds
- 4 Baths
- 2,700 sq. ft.
- Single family
- Active
Listed by:
- melissa stephensbhgre metro brokers
MLS#:10459277
Source:METROMLS
Price summary
- Price:$564,900
- Price per sq. ft.:$209.22
About this home
Incredible All Brick New Construction Home Offering 6 true bedrooms, 4 full baths, and approx 4.78 +/- acres! No subdivision or HOA restraints here! This home has all the space you could ever wish for and is custom and quality built with all the upgrades! With over 2,700 +/- square feet, the home offers a welcoming foyer entry through heavy ornate and upgraded wood and wrought iron double doors into formal foyer, an office/flex room on the main, a gorgeous family room, and an island kitchen with dedicated dining space. The family room is huge and offers a soaring vaulted ceiling with rustic wood ceiling and a brick fireplace with cedar mantle. The family room opens to the spacious island kitchen with plentiful high end real wood cabinetry with soft close hinges, upgraded quartz countertops and quartz backsplash with under cabinet lighting, and a large walk-in pantry through hidden doors with custom wood shelving. The dining space is large and sunny and is and open to the kitchen. In addition, there's a large flex room off of the foyer - perfect for an office or playroom. The bedrooms are laid out nicely for ultimate privacy, with a split bedroom format on the main level - with the primary suite on one side of the home and two separate halls on the opposite side of the home offering 2 bedrooms and 1 full bath in each hall. The 6th bedroom and 4th full bath is located upstairs for a private suite up. The secondary bath have tile floors and full tile showers and the secondary bedrooms all have ceiling fans and walk in closets with custom wood shelving. The primary suite features a walk in closet and a beautiful ensuite bath offering a tile floor, a dual sink vanity with quartz countertops, a free standing soaking tub, and fully tiled shower with glass door. LVP hardwood look flooring throughout (no carpet here). The home is constructed of all brick - you don't find that often! There's a covered front entry with wood planked ceiling and a huge oversized rear patio spanning the home with wood planked ceiling, ceiling fans, and an open air patio space for grilling and chilling! 2 car side entry garage with exterior man door to the outside as well. Public water and high speed internet. Concrete driveway. Sodded yard space, with the remaining acreage in open and level pasture like setting - be sure to understand the acreage - there's a beautiful yard space and the additional acreage is wide open and tucked behind the home - giving a large open area that could easily be a separate pasture with its own entrance or area for a future accessory building with its own drive. Let this be your mini farm and luxury home all rolled into one! Quiet rural Eastern Spalding County with easy access to Hwy 16, Hwy 36, and I-75. Home is complete and can close ASAP. The neighboring property (a fully remodeled 2 bedroom/1 bath farmhouse) is also for sale. Buy both for a family compound!
Contact an agent
Home facts
- Year built:2025
- Listing Id #:10459277
- Updated:August 14, 2025 at 07:40 PM
Rooms and interior
- Bedrooms:6
- Total bathrooms:4
- Full bathrooms:4
- Living area:2,700 sq. ft.
Heating and cooling
- Cooling:Ceiling Fan(s), Central Air, Dual, Electric, Heat Pump
- Heating:Central, Dual, Electric, Heat Pump
Structure and exterior
- Roof:Composition
- Year built:2025
- Building area:2,700 sq. ft.
- Lot area:4.78 Acres
Schools
- High school:Spalding
- Middle school:Rehoboth Road
- Elementary school:Futral Road
Utilities
- Water:Public, Water Available
- Sewer:Septic Tank
Finances and disclosures
- Price:$564,900
- Price per sq. ft.:$209.22
- Tax amount:$737 (2024)
New listings near 285 Rehoboth Church Road
- New
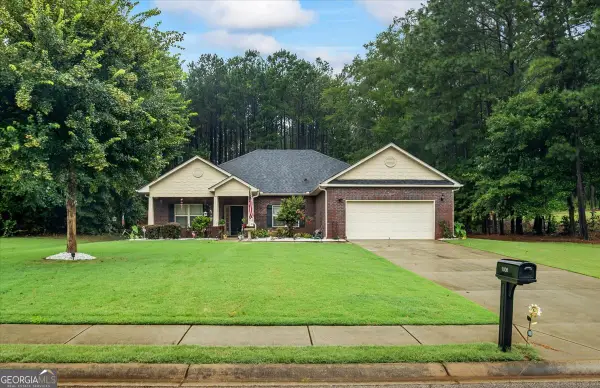 $389,900Active4 beds 3 baths2,348 sq. ft.
$389,900Active4 beds 3 baths2,348 sq. ft.1008 Yorkshire Drive, Griffin, GA 30223
MLS# 10584375Listed by: Keller Williams Rlty Atl. Part - Coming Soon
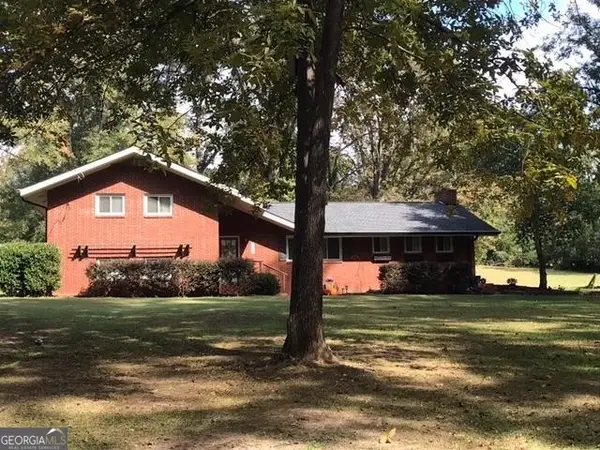 $424,900Coming Soon4 beds 3 baths
$424,900Coming Soon4 beds 3 baths941 Springer Drive, Griffin, GA 30224
MLS# 10584143Listed by: Keller Williams Southern Premier RE - New
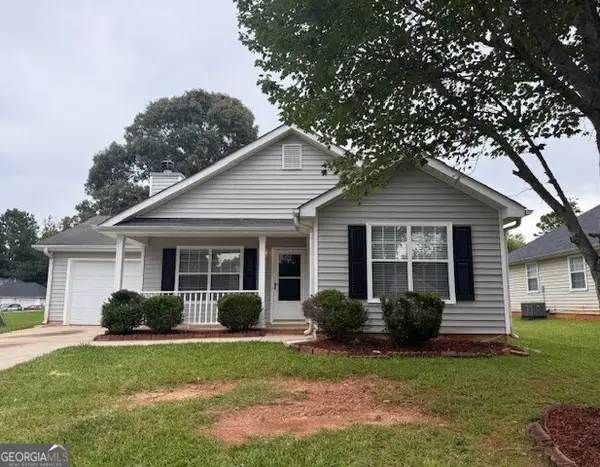 $169,000Active3 beds 2 baths1,233 sq. ft.
$169,000Active3 beds 2 baths1,233 sq. ft.122 Poplar Pointe Terrace, Griffin, GA 30224
MLS# 10583906Listed by: Pinnacle One Realty LLC - New
 $306,000Active3 beds 2 baths1,869 sq. ft.
$306,000Active3 beds 2 baths1,869 sq. ft.1528 Cabin Creek Trail, Griffin, GA 30223
MLS# 10583911Listed by: Tara Properties, Inc. - New
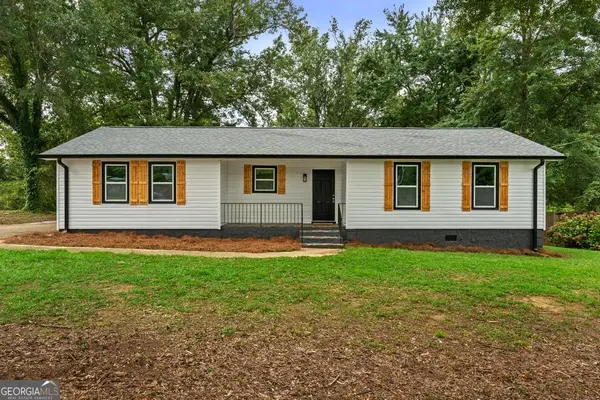 $279,900Active4 beds 2 baths1,797 sq. ft.
$279,900Active4 beds 2 baths1,797 sq. ft.171 Davidson Drive, Griffin, GA 30223
MLS# 10583891Listed by: Sweet Realty - Coming Soon
 $160,000Coming Soon-- beds -- baths
$160,000Coming Soon-- beds -- baths713 Williams, Griffin, GA 30223
MLS# 10583735Listed by: KEY POINTE REALTY LTD - New
 $175,000Active3 beds 3 baths1,516 sq. ft.
$175,000Active3 beds 3 baths1,516 sq. ft.219 Timber Wolf Trail, Griffin, GA 30224
MLS# 10583656Listed by: Rawlings Realty LLC - New
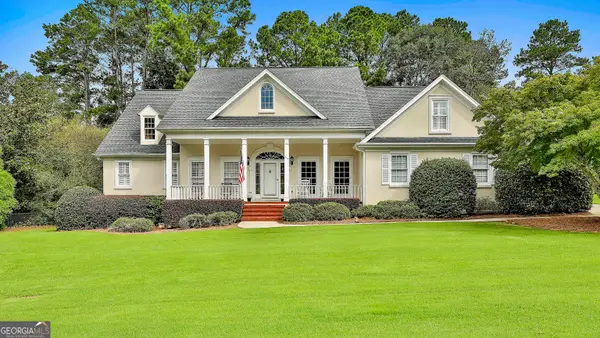 $539,000Active4 beds 4 baths3,099 sq. ft.
$539,000Active4 beds 4 baths3,099 sq. ft.228 Westchester Dr, Griffin, GA 30223
MLS# 10583505Listed by: Murray Company, Realtors - New
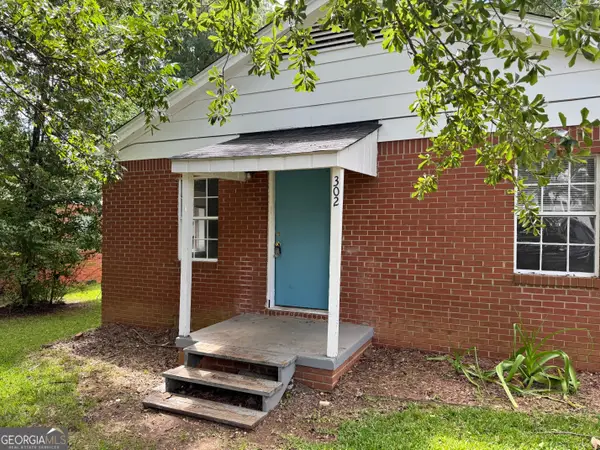 $114,900Active2 beds 1 baths784 sq. ft.
$114,900Active2 beds 1 baths784 sq. ft.302 Spring Street, Griffin, GA 30223
MLS# 10583521Listed by: Better Homes & Gardens Legacy - New
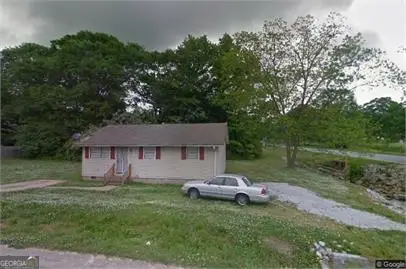 $80,000Active3 beds 1 baths950 sq. ft.
$80,000Active3 beds 1 baths950 sq. ft.602 Melrose Avenue, Griffin, GA 30223
MLS# 10583525Listed by: Rawlings Realty LLC
