3000 S 6th Drive, Griffin, GA 30224
Local realty services provided by:Better Homes and Gardens Real Estate Metro Brokers
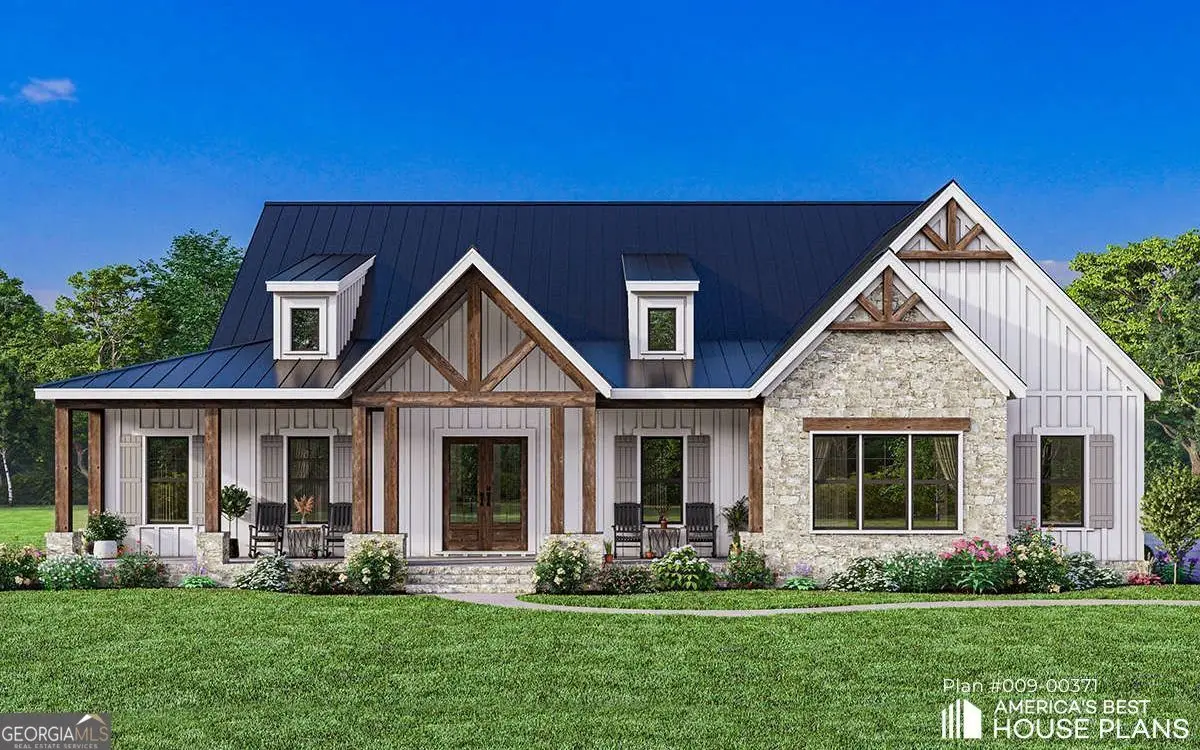
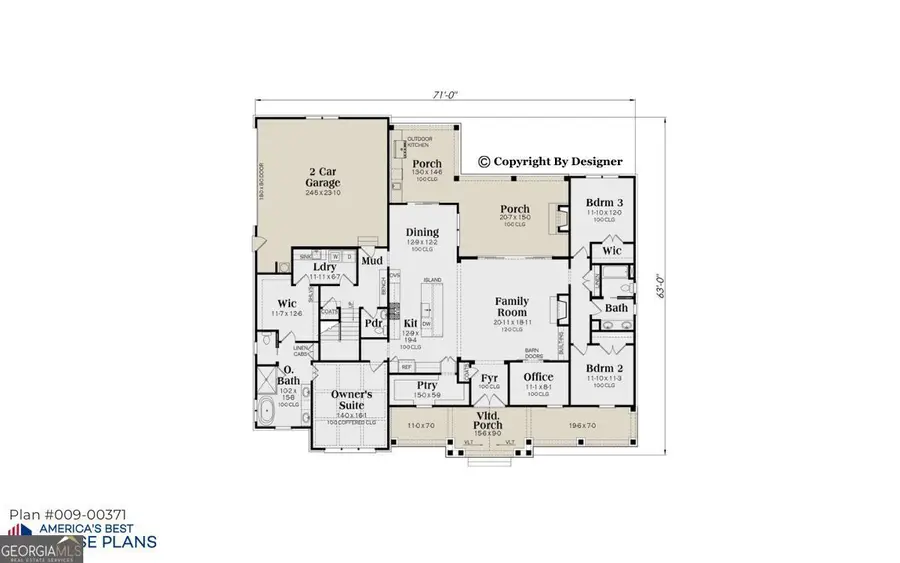
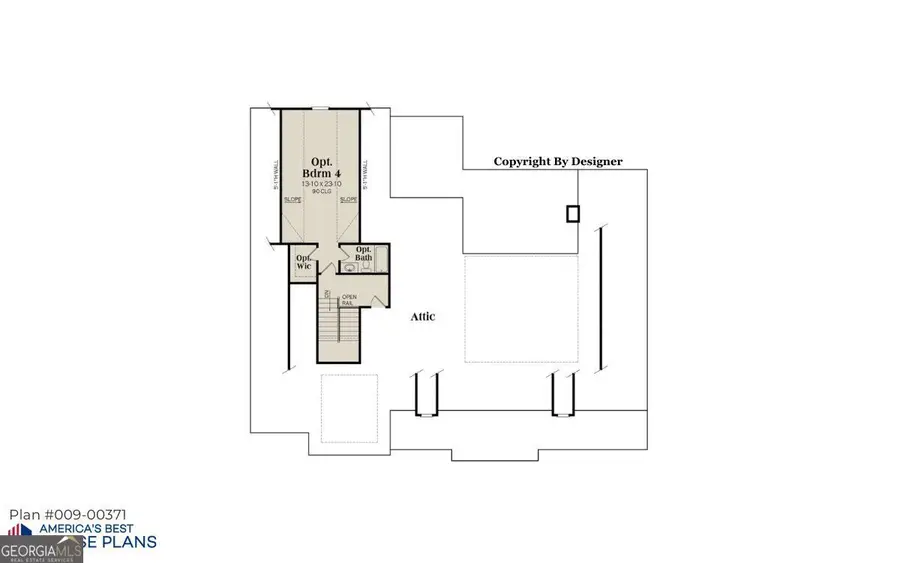
3000 S 6th Drive,Griffin, GA 30224
$659,900
- 4 Beds
- 4 Baths
- 3,017 sq. ft.
- Single family
- Active
Listed by:susan hudson
Office:bloomfield realty inc.
MLS#:10367055
Source:METROMLS
Price summary
- Price:$659,900
- Price per sq. ft.:$218.73
About this home
Your to-be-built dream home on 7 beautiful acres! Surrounded by stately homes on large tracks of land, this is your chance to lay down roots and be proud to call this your forever home! This 3000+ sq ft board and baton farm-style home will have everything you want and expect. The setting is just perfect with two 100+ year old hardwood trees highlighting the ideal placement of your new home. Approx. 3 acres are cleared as yard space with another 2 acres of private hardwood trees. The remaining 2 acres are additional pasture area - perfect to transform for horses or other livestock or even subdivide and sell off. Metal roof, real hard wood floors, ceramic tile, high-end counter tops, custom cabinetry, extensive crown molding, coffered ceilings - will all be included! The outdoor covered back porch will boast a real wood burning fireplace - and wired to enjoy all the sports games. The primary main level suite is huge with access to the laundry room for optimum convenience. Open floor plan with tons of natural light, 2 guest's bedrooms on the main and one teen suite upstairs will be the perfect fit for your family. Call today and let's see how we can make this dream come true - just for you! To be built by Qualified Home Solutions LLC., a custom home builder with 42 years of building experience, and Modern Farmhouse plan 009-00371 by America's Best House Plans is the perfect duo to realize your dream come true home! Please visit houseplans.net/floorplans/00900371 and BloomfieldRealtyInc.com to view more photos and renderings.
Contact an agent
Home facts
- Year built:2025
- Listing Id #:10367055
- Updated:August 14, 2025 at 10:41 AM
Rooms and interior
- Bedrooms:4
- Total bathrooms:4
- Full bathrooms:3
- Half bathrooms:1
- Living area:3,017 sq. ft.
Heating and cooling
- Cooling:Ceiling Fan(s), Central Air, Electric, Zoned
- Heating:Electric, Zoned
Structure and exterior
- Roof:Metal
- Year built:2025
- Building area:3,017 sq. ft.
- Lot area:7.09 Acres
Schools
- High school:Spalding
- Middle school:Carver Road
- Elementary school:Crescent Road
Utilities
- Water:Public, Water Available
- Sewer:Septic Tank
Finances and disclosures
- Price:$659,900
- Price per sq. ft.:$218.73
- Tax amount:$1,847 (2024)
New listings near 3000 S 6th Drive
- New
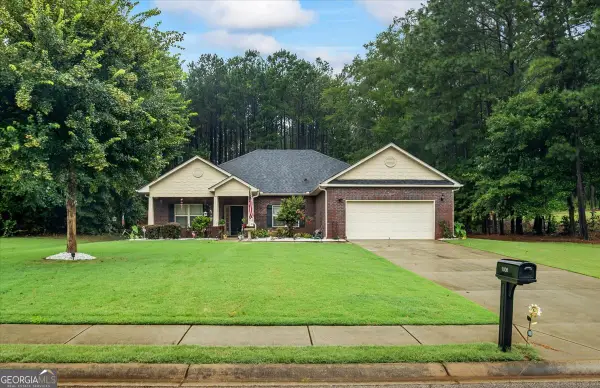 $389,900Active4 beds 3 baths2,348 sq. ft.
$389,900Active4 beds 3 baths2,348 sq. ft.1008 Yorkshire Drive, Griffin, GA 30223
MLS# 10584375Listed by: Keller Williams Rlty Atl. Part - Coming Soon
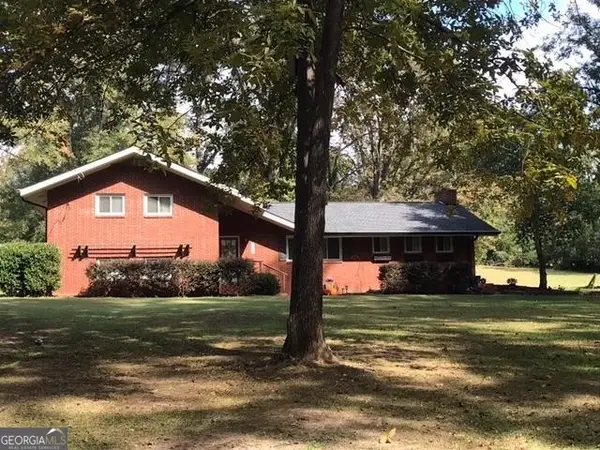 $424,900Coming Soon4 beds 3 baths
$424,900Coming Soon4 beds 3 baths941 Springer Drive, Griffin, GA 30224
MLS# 10584143Listed by: Keller Williams Southern Premier RE - New
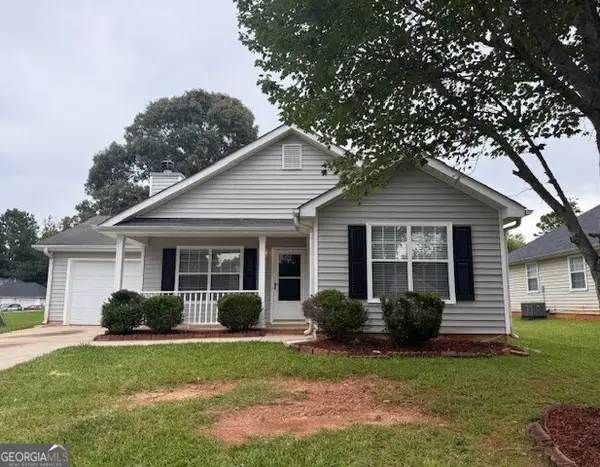 $169,000Active3 beds 2 baths1,233 sq. ft.
$169,000Active3 beds 2 baths1,233 sq. ft.122 Poplar Pointe Terrace, Griffin, GA 30224
MLS# 10583906Listed by: Pinnacle One Realty LLC - New
 $306,000Active3 beds 2 baths1,869 sq. ft.
$306,000Active3 beds 2 baths1,869 sq. ft.1528 Cabin Creek Trail, Griffin, GA 30223
MLS# 10583911Listed by: Tara Properties, Inc. - New
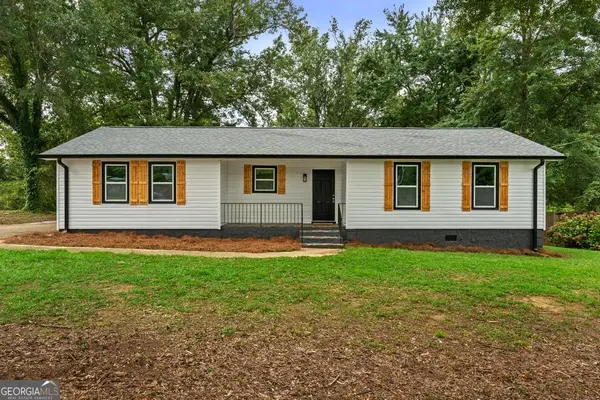 $279,900Active4 beds 2 baths1,797 sq. ft.
$279,900Active4 beds 2 baths1,797 sq. ft.171 Davidson Drive, Griffin, GA 30223
MLS# 10583891Listed by: Sweet Realty - Coming Soon
 $160,000Coming Soon-- beds -- baths
$160,000Coming Soon-- beds -- baths713 Williams, Griffin, GA 30223
MLS# 10583735Listed by: KEY POINTE REALTY LTD - New
 $175,000Active3 beds 3 baths1,516 sq. ft.
$175,000Active3 beds 3 baths1,516 sq. ft.219 Timber Wolf Trail, Griffin, GA 30224
MLS# 10583656Listed by: Rawlings Realty LLC - New
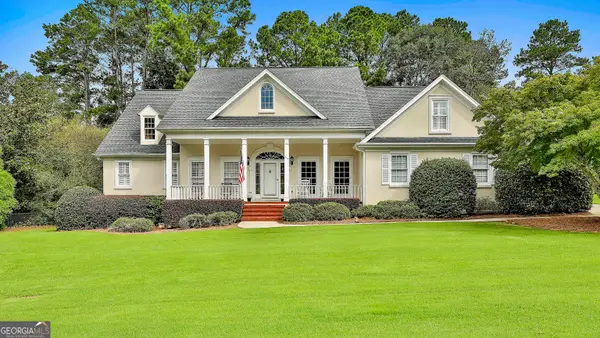 $539,000Active4 beds 4 baths3,099 sq. ft.
$539,000Active4 beds 4 baths3,099 sq. ft.228 Westchester Dr, Griffin, GA 30223
MLS# 10583505Listed by: Murray Company, Realtors - New
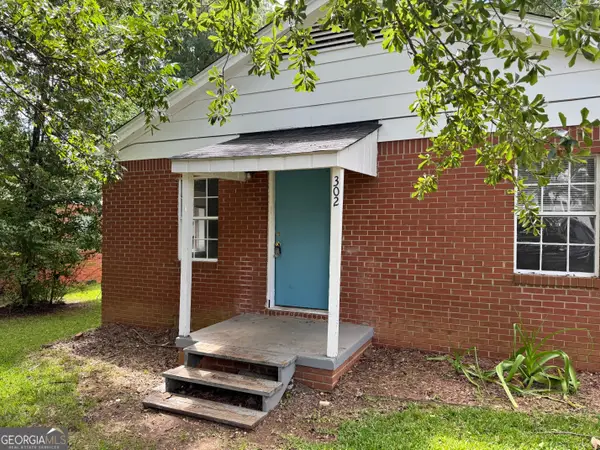 $114,900Active2 beds 1 baths784 sq. ft.
$114,900Active2 beds 1 baths784 sq. ft.302 Spring Street, Griffin, GA 30223
MLS# 10583521Listed by: Better Homes & Gardens Legacy - New
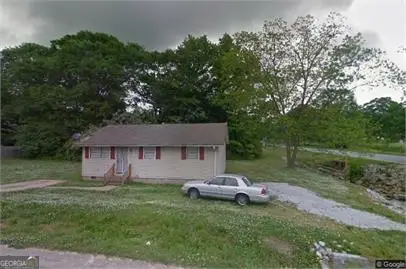 $80,000Active3 beds 1 baths950 sq. ft.
$80,000Active3 beds 1 baths950 sq. ft.602 Melrose Avenue, Griffin, GA 30223
MLS# 10583525Listed by: Rawlings Realty LLC
