409 Crescent Court, Griffin, GA 30224
Local realty services provided by:Better Homes and Gardens Real Estate Metro Brokers
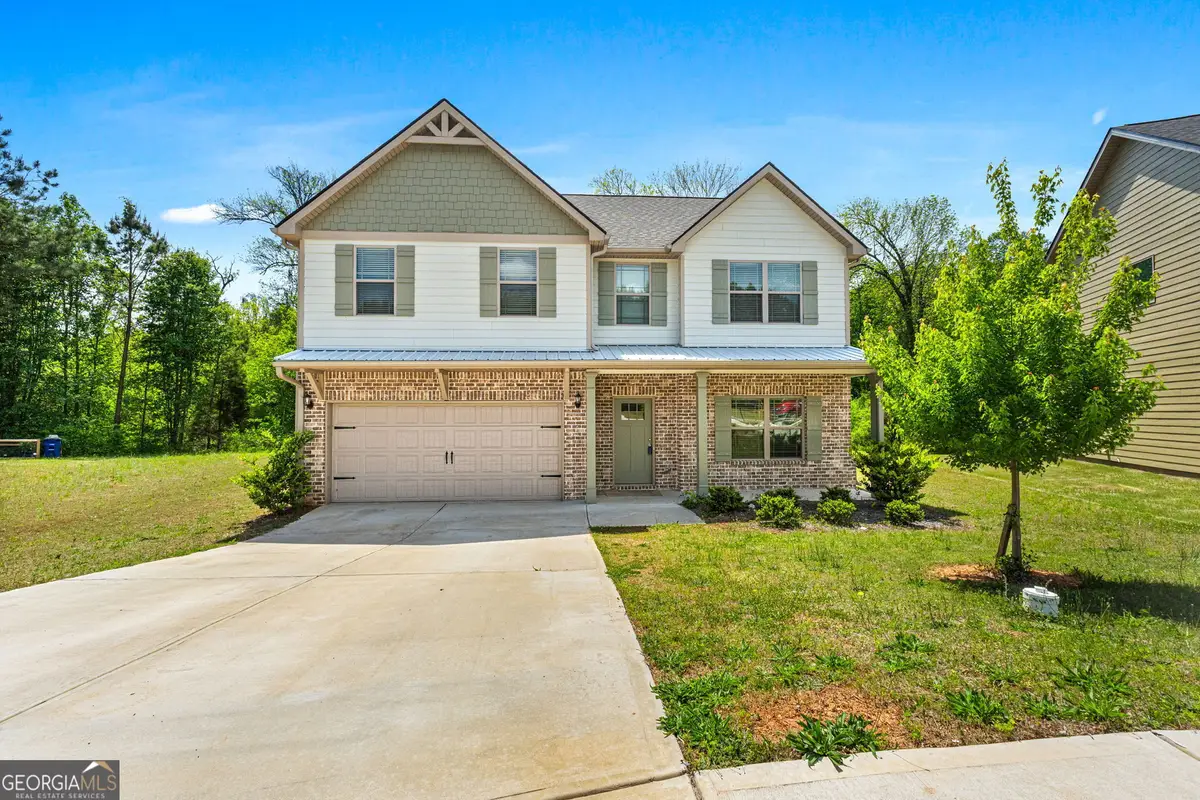
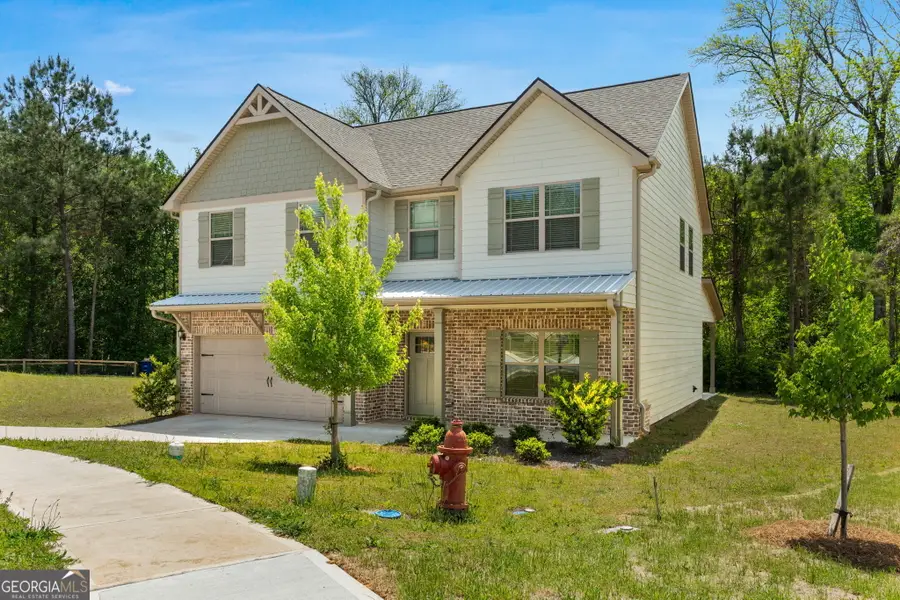
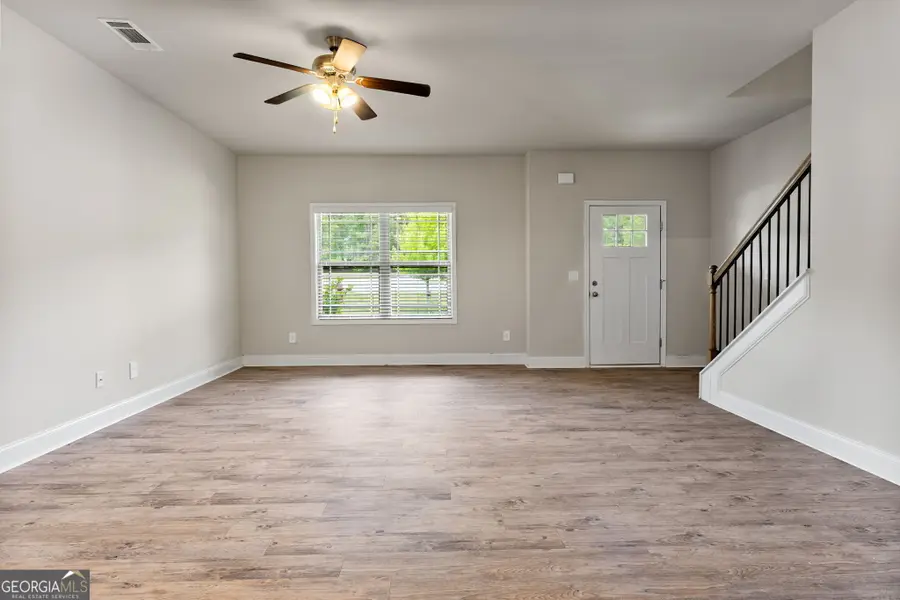
409 Crescent Court,Griffin, GA 30224
$285,000
- 4 Beds
- 3 Baths
- 2,266 sq. ft.
- Single family
- Active
Listed by:jamie mccook
Office:berkshire hathaway homeservices georgia properties
MLS#:10508166
Source:METROMLS
Price summary
- Price:$285,000
- Price per sq. ft.:$125.77
- Monthly HOA dues:$8.33
About this home
Want instant equity? Step in to this like new home priced well below market value! Recently appraised at $326,000, the Creekside plan by Premier Homes showcases the builder's signature touches including 9 foot ceilings and LVP flooring on the main level and upgraded trim details throughout. The heart of the home features a stylish kitchen with granite countertops, stainless steel appliances, and matching granite in all bathrooms. The oversized primary suite includes two walk-in closets, dual vanities, and separate soaking tub. Three additional bedrooms offer room for all! Enjoy outdoor living on your covered rear porch that backs up to a beautiful private wood line. Walk or golf cart to nearby grocery and downtown restaurants and enjoy all that life in Crescent Village has to offer. Motivated seller! All offers considered but subject to 3rd party approval. Contact listing agent, Jamie McCook, for more details - 678.618.6885
Contact an agent
Home facts
- Year built:2022
- Listing Id #:10508166
- Updated:August 14, 2025 at 10:41 AM
Rooms and interior
- Bedrooms:4
- Total bathrooms:3
- Full bathrooms:2
- Half bathrooms:1
- Living area:2,266 sq. ft.
Heating and cooling
- Cooling:Ceiling Fan(s), Central Air, Electric
- Heating:Central, Electric
Structure and exterior
- Roof:Composition
- Year built:2022
- Building area:2,266 sq. ft.
- Lot area:0.93 Acres
Schools
- High school:Spalding
- Middle school:Rehoboth Road
- Elementary school:Crescent Road
Utilities
- Water:Public, Water Available
- Sewer:Public Sewer, Sewer Connected
Finances and disclosures
- Price:$285,000
- Price per sq. ft.:$125.77
- Tax amount:$5,370 (2024)
New listings near 409 Crescent Court
- New
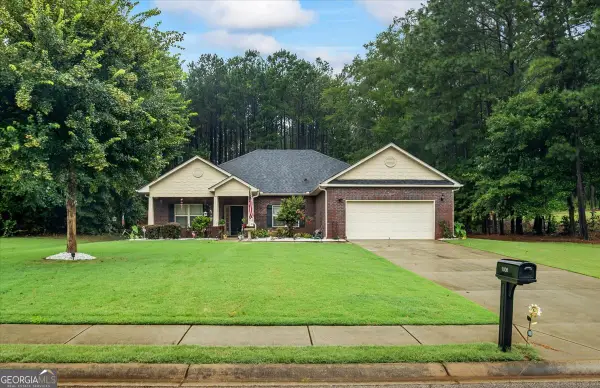 $389,900Active4 beds 3 baths2,348 sq. ft.
$389,900Active4 beds 3 baths2,348 sq. ft.1008 Yorkshire Drive, Griffin, GA 30223
MLS# 10584375Listed by: Keller Williams Rlty Atl. Part - Coming Soon
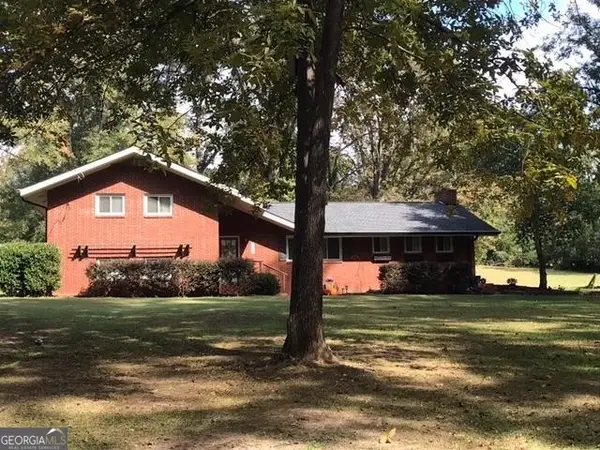 $424,900Coming Soon4 beds 3 baths
$424,900Coming Soon4 beds 3 baths941 Springer Drive, Griffin, GA 30224
MLS# 10584143Listed by: Keller Williams Southern Premier RE - New
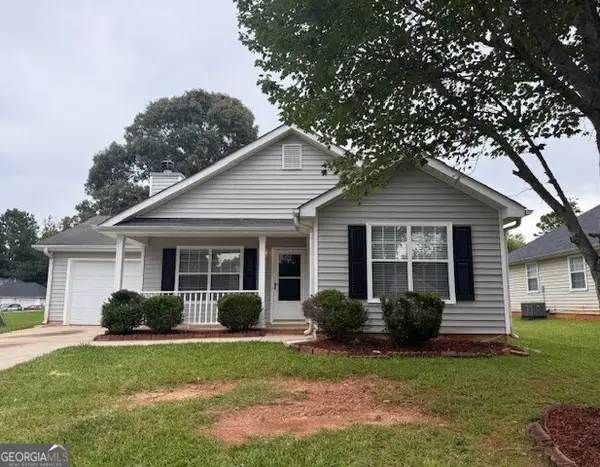 $169,000Active3 beds 2 baths1,233 sq. ft.
$169,000Active3 beds 2 baths1,233 sq. ft.122 Poplar Pointe Terrace, Griffin, GA 30224
MLS# 10583906Listed by: Pinnacle One Realty LLC - New
 $306,000Active3 beds 2 baths1,869 sq. ft.
$306,000Active3 beds 2 baths1,869 sq. ft.1528 Cabin Creek Trail, Griffin, GA 30223
MLS# 10583911Listed by: Tara Properties, Inc. - New
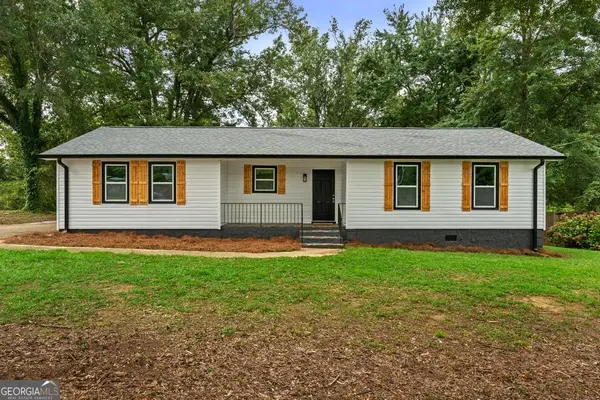 $279,900Active4 beds 2 baths1,797 sq. ft.
$279,900Active4 beds 2 baths1,797 sq. ft.171 Davidson Drive, Griffin, GA 30223
MLS# 10583891Listed by: Sweet Realty - Coming Soon
 $160,000Coming Soon-- beds -- baths
$160,000Coming Soon-- beds -- baths713 Williams, Griffin, GA 30223
MLS# 10583735Listed by: KEY POINTE REALTY LTD - New
 $175,000Active3 beds 3 baths1,516 sq. ft.
$175,000Active3 beds 3 baths1,516 sq. ft.219 Timber Wolf Trail, Griffin, GA 30224
MLS# 10583656Listed by: Rawlings Realty LLC - New
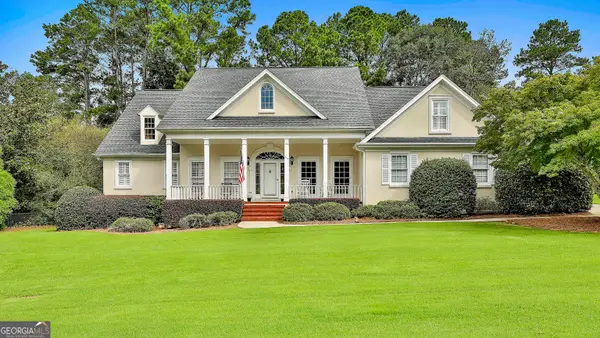 $539,000Active4 beds 4 baths3,099 sq. ft.
$539,000Active4 beds 4 baths3,099 sq. ft.228 Westchester Dr, Griffin, GA 30223
MLS# 10583505Listed by: Murray Company, Realtors - New
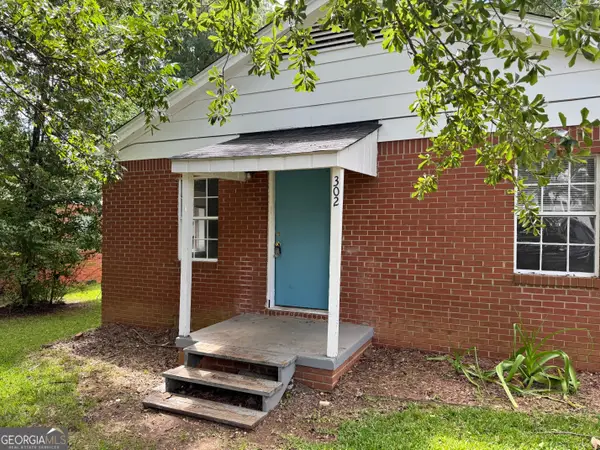 $114,900Active2 beds 1 baths784 sq. ft.
$114,900Active2 beds 1 baths784 sq. ft.302 Spring Street, Griffin, GA 30223
MLS# 10583521Listed by: Better Homes & Gardens Legacy - New
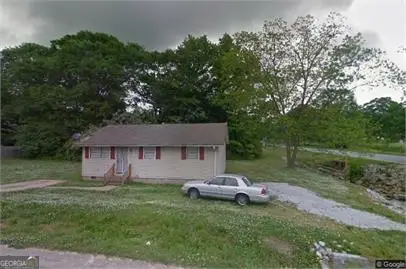 $80,000Active3 beds 1 baths950 sq. ft.
$80,000Active3 beds 1 baths950 sq. ft.602 Melrose Avenue, Griffin, GA 30223
MLS# 10583525Listed by: Rawlings Realty LLC
