733 Firefly Court, Griffin, GA 30223
Local realty services provided by:Better Homes and Gardens Real Estate Jackson Realty
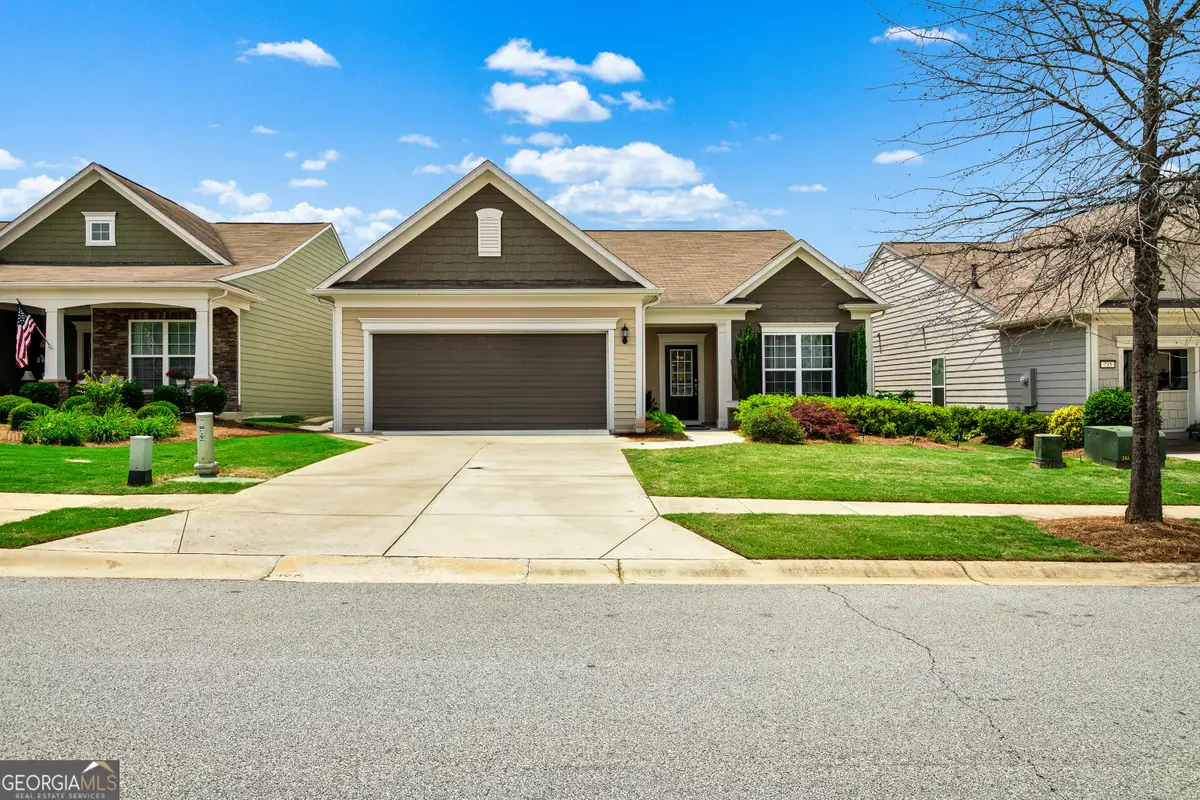
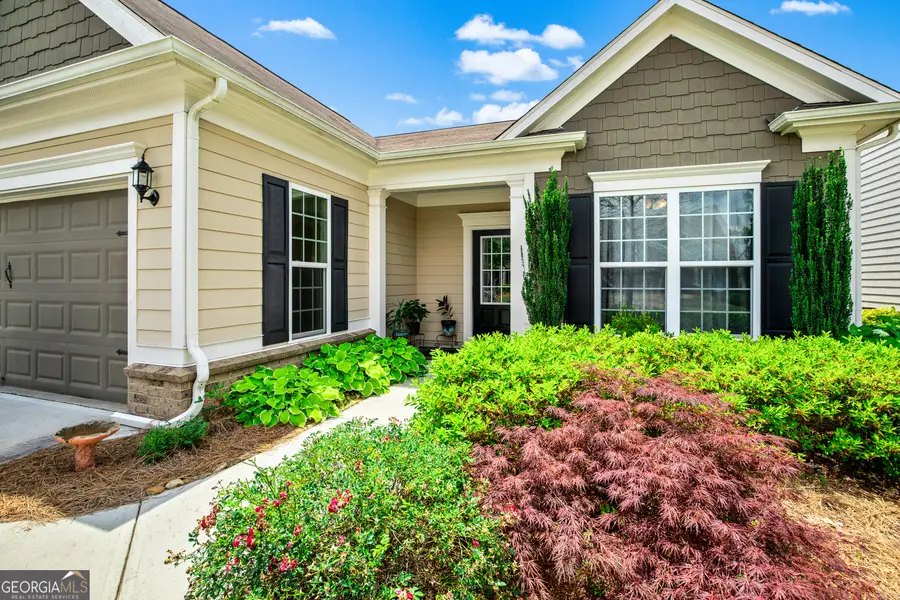
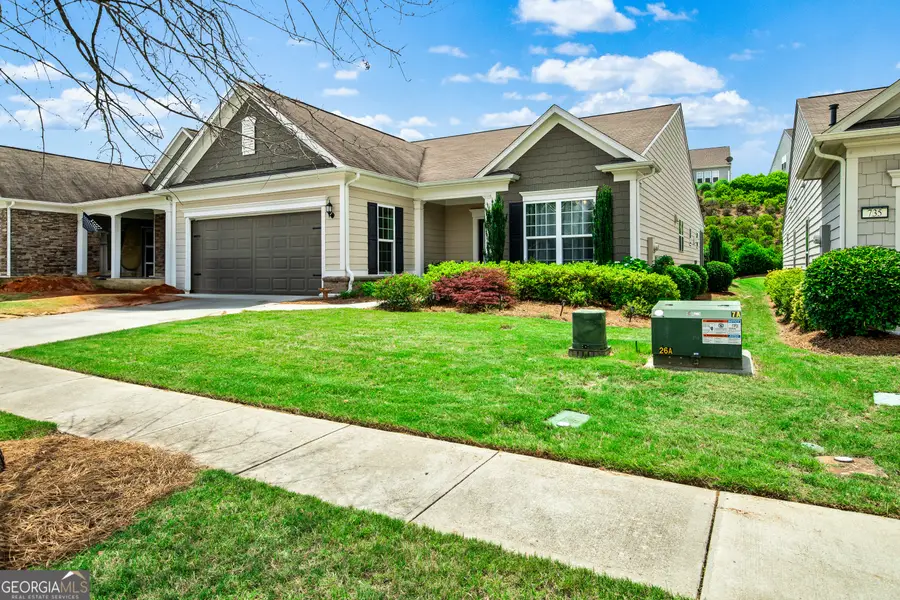
733 Firefly Court,Griffin, GA 30223
$375,800
- 3 Beds
- 2 Baths
- 2,056 sq. ft.
- Single family
- Active
Listed by:les rogers
Office:palmerhouse properties
MLS#:10525853
Source:METROMLS
Price summary
- Price:$375,800
- Price per sq. ft.:$182.78
- Monthly HOA dues:$239
About this home
Stunning 3BR, 2 Bath home with large open living spaces. Beautiful kitchen w/ prep island, breakfast and bar seating. Granite counters, custom cabinets and pendant lighting. Separate Butler's pantry for extra storage! wine collector's dream! Formal dining could be used as a front office or formal living area. Hardwood flooring, upgraded moldings, smooth ceilings, recessed lighting, stacked stone fireplace. Spacious master bedroom with walk in closet , plus two extra bedrooms. Large tiled master bath with double vanities, shower and water closet. Laundry room w/ sink and custom cabinetry. Screened garage door, Covered screened porch- with retractable awning **** great for entertaining and relaxing. The screen in porch with the retractable side of it that opens up. Seller is open to leaving the small wine fridge as well. Must see! Sun City Peachtree- Del Webb community offers top notch amenities. The club alone offers: a ballroom, movie theater, library, heated indoor and outdoor pool, work-out room with walking track, tennis, bocce and pickleball courts, dog park, playground and a full-time lifestyle director with over 60 clubs and interest groups. There is also an age-restricted private 18-hole golf course in this golf cart community.
Contact an agent
Home facts
- Year built:2017
- Listing Id #:10525853
- Updated:August 14, 2025 at 10:41 AM
Rooms and interior
- Bedrooms:3
- Total bathrooms:2
- Full bathrooms:2
- Living area:2,056 sq. ft.
Heating and cooling
- Cooling:Ceiling Fan(s), Central Air, Electric
- Heating:Forced Air, Natural Gas
Structure and exterior
- Roof:Composition
- Year built:2017
- Building area:2,056 sq. ft.
- Lot area:0.16 Acres
Schools
- High school:Spalding
- Middle school:Kennedy Road
- Elementary school:Jordan Hill Road
Utilities
- Water:Public, Water Available
- Sewer:Public Sewer, Sewer Connected
Finances and disclosures
- Price:$375,800
- Price per sq. ft.:$182.78
- Tax amount:$3,990 (2025)
New listings near 733 Firefly Court
- New
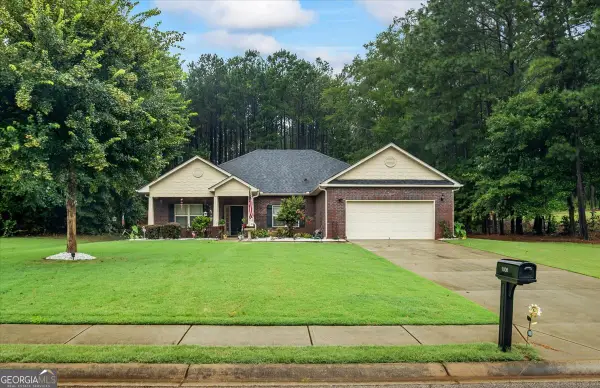 $389,900Active4 beds 3 baths2,348 sq. ft.
$389,900Active4 beds 3 baths2,348 sq. ft.1008 Yorkshire Drive, Griffin, GA 30223
MLS# 10584375Listed by: Keller Williams Rlty Atl. Part - Coming Soon
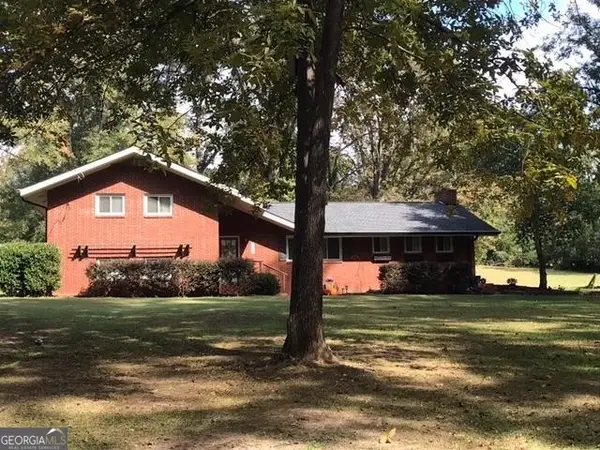 $424,900Coming Soon4 beds 3 baths
$424,900Coming Soon4 beds 3 baths941 Springer Drive, Griffin, GA 30224
MLS# 10584143Listed by: Keller Williams Southern Premier RE - New
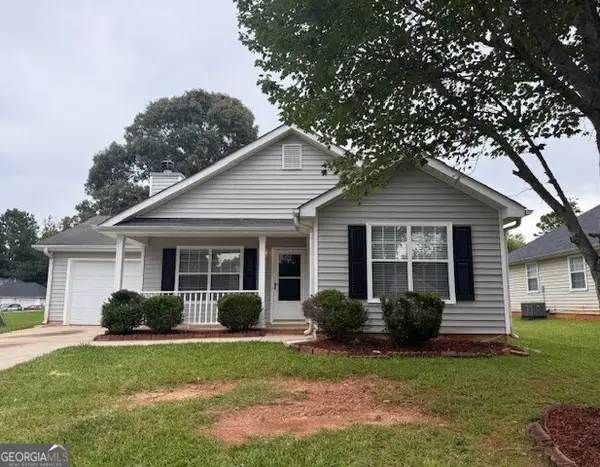 $169,000Active3 beds 2 baths1,233 sq. ft.
$169,000Active3 beds 2 baths1,233 sq. ft.122 Poplar Pointe Terrace, Griffin, GA 30224
MLS# 10583906Listed by: Pinnacle One Realty LLC - New
 $306,000Active3 beds 2 baths1,869 sq. ft.
$306,000Active3 beds 2 baths1,869 sq. ft.1528 Cabin Creek Trail, Griffin, GA 30223
MLS# 10583911Listed by: Tara Properties, Inc. - New
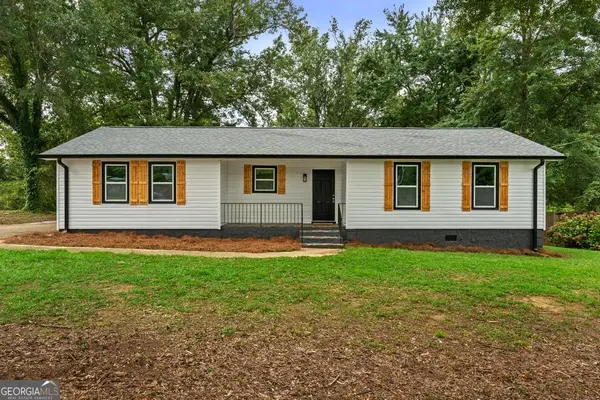 $279,900Active4 beds 2 baths1,797 sq. ft.
$279,900Active4 beds 2 baths1,797 sq. ft.171 Davidson Drive, Griffin, GA 30223
MLS# 10583891Listed by: Sweet Realty - Coming Soon
 $160,000Coming Soon-- beds -- baths
$160,000Coming Soon-- beds -- baths713 Williams, Griffin, GA 30223
MLS# 10583735Listed by: KEY POINTE REALTY LTD - New
 $175,000Active3 beds 3 baths1,516 sq. ft.
$175,000Active3 beds 3 baths1,516 sq. ft.219 Timber Wolf Trail, Griffin, GA 30224
MLS# 10583656Listed by: Rawlings Realty LLC - New
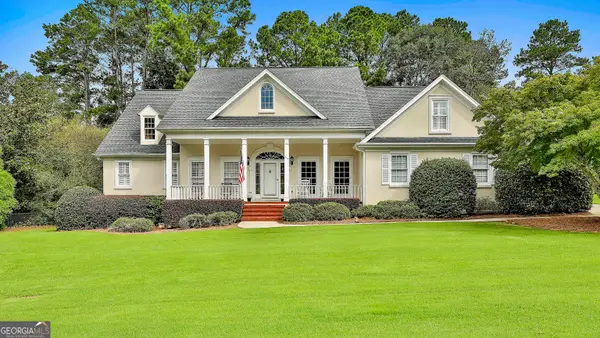 $539,000Active4 beds 4 baths3,099 sq. ft.
$539,000Active4 beds 4 baths3,099 sq. ft.228 Westchester Dr, Griffin, GA 30223
MLS# 10583505Listed by: Murray Company, Realtors - New
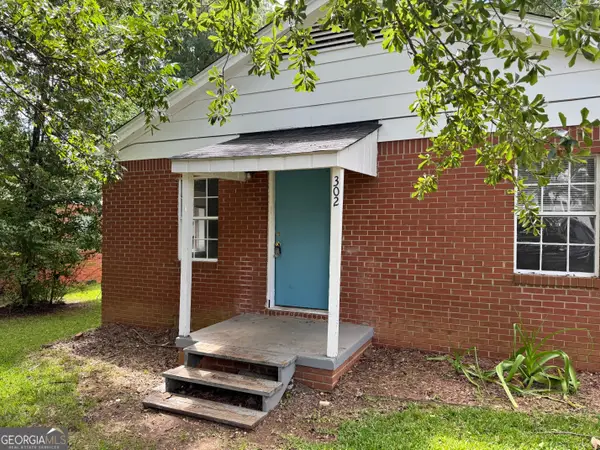 $114,900Active2 beds 1 baths784 sq. ft.
$114,900Active2 beds 1 baths784 sq. ft.302 Spring Street, Griffin, GA 30223
MLS# 10583521Listed by: Better Homes & Gardens Legacy - New
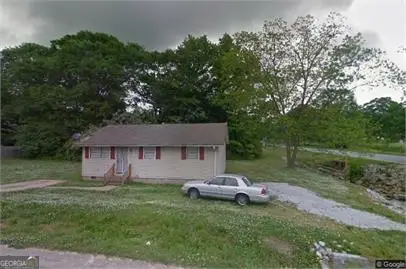 $80,000Active3 beds 1 baths950 sq. ft.
$80,000Active3 beds 1 baths950 sq. ft.602 Melrose Avenue, Griffin, GA 30223
MLS# 10583525Listed by: Rawlings Realty LLC
