102 Altamonte Drive, Guyton, GA 31312
Local realty services provided by:Better Homes and Gardens Real Estate Legacy
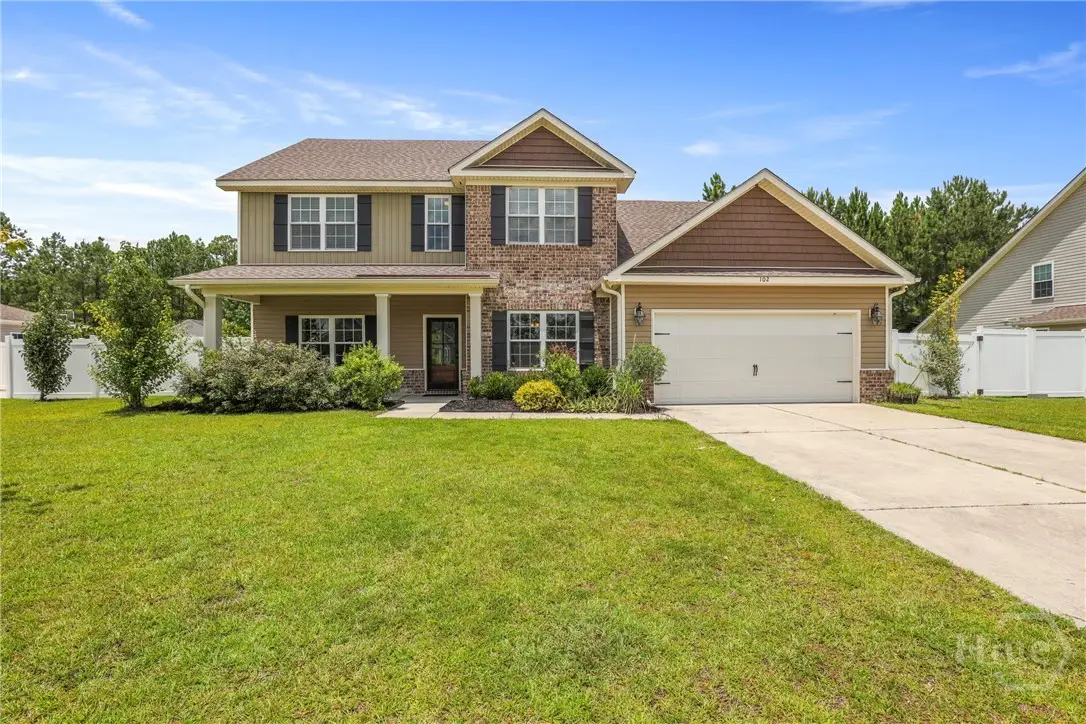
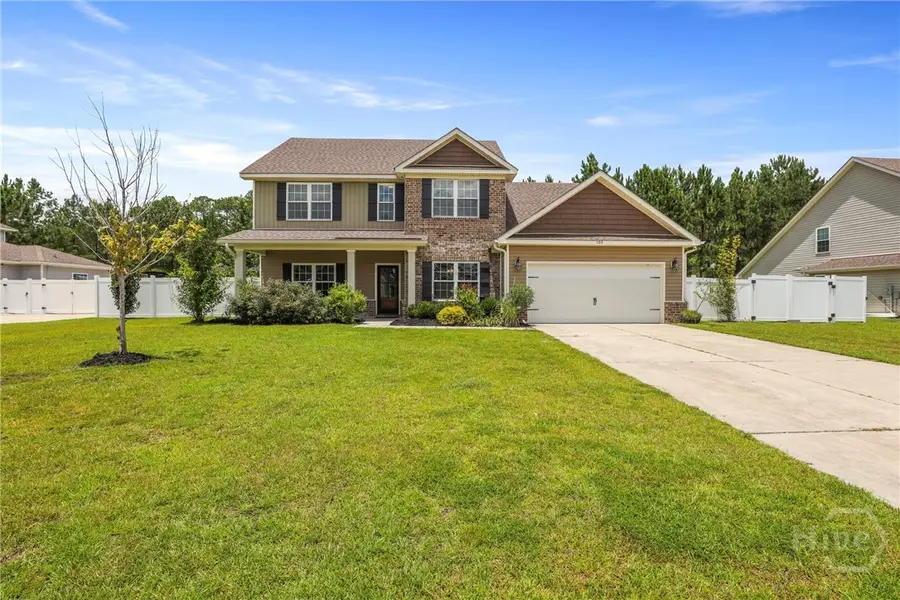
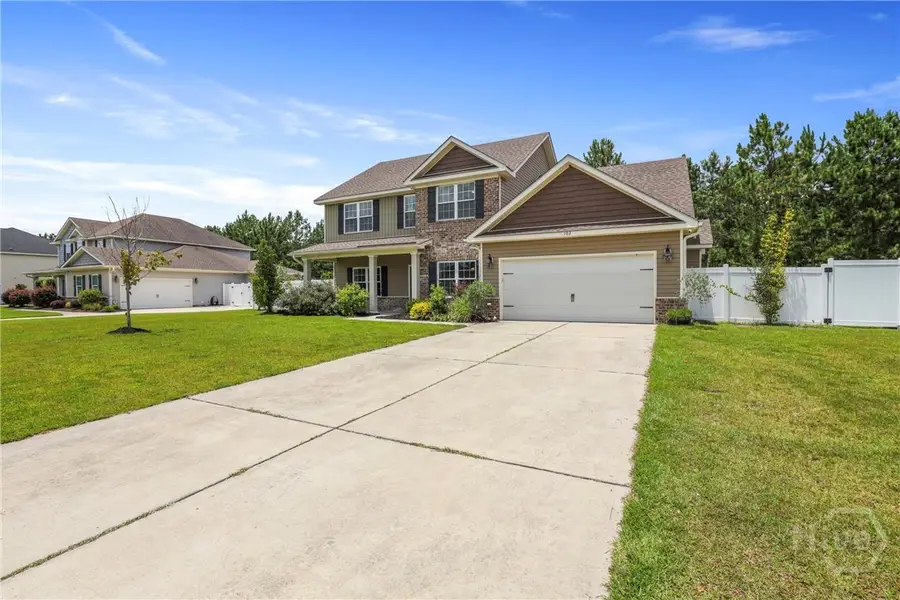
102 Altamonte Drive,Guyton, GA 31312
$399,999
- 5 Beds
- 3 Baths
- 2,724 sq. ft.
- Single family
- Active
Upcoming open houses
- Sun, Aug 1702:00 pm - 04:00 pm
Listed by:sheri l. brown hall
Office:keller williams coastal area p
MLS#:SA332678
Source:GA_SABOR
Price summary
- Price:$399,999
- Price per sq. ft.:$146.84
- Monthly HOA dues:$25
About this home
Located in the highly sought-after Effingham school district, this spacious 5 bed, 2.5 bath home offers comfort and style! As you enter, you're greeted by a formal dining room with a beautiful coffered ceiling and a flex space featuring a cozy fireplace and custom tiled wall. The main-level primary suite features a big walk-in closet, large garden tub, separate shower, and double vanities. Enjoy wood laminate flooring, new carpet, and fresh paint throughout. The kitchen impresses with granite countertops, a custom pantry, pot filler, island, and abundant cabinet space. Upstairs includes a massive bedroom that could serve as a second primary with it's walk-in closet. All the bedrooms have big closets, plus the large full bath has double vanities. Two large attics with spray foam insulation provide excellent storage. Step outside to a covered patio and take in the stunning pond view with a wooded backdrop and privacy vinyl fencing on both sides.
Contact an agent
Home facts
- Year built:2016
- Listing Id #:SA332678
- Added:386 day(s) ago
- Updated:August 14, 2025 at 02:20 PM
Rooms and interior
- Bedrooms:5
- Total bathrooms:3
- Full bathrooms:2
- Half bathrooms:1
- Living area:2,724 sq. ft.
Heating and cooling
- Cooling:Central Air, Electric
- Heating:Central, Electric
Structure and exterior
- Year built:2016
- Building area:2,724 sq. ft.
- Lot area:0.28 Acres
Utilities
- Water:Public
- Sewer:Public Sewer
Finances and disclosures
- Price:$399,999
- Price per sq. ft.:$146.84
- Tax amount:$3,461 (2024)
New listings near 102 Altamonte Drive
- New
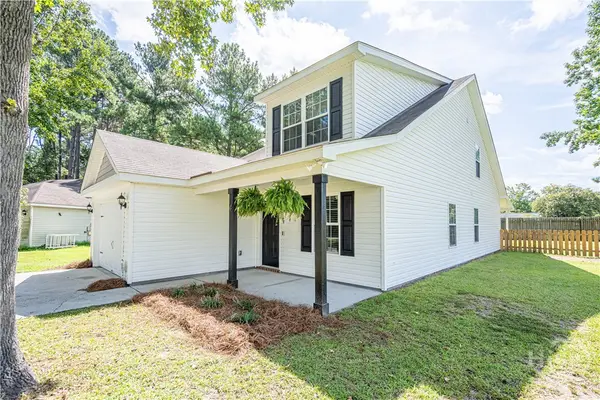 $339,000Active5 beds 3 baths2,180 sq. ft.
$339,000Active5 beds 3 baths2,180 sq. ft.4 Farrington Court, Guyton, GA 31312
MLS# SA336547Listed by: COAST & COUNTRY RE EXPERTS - Open Sun, 1am to 3pmNew
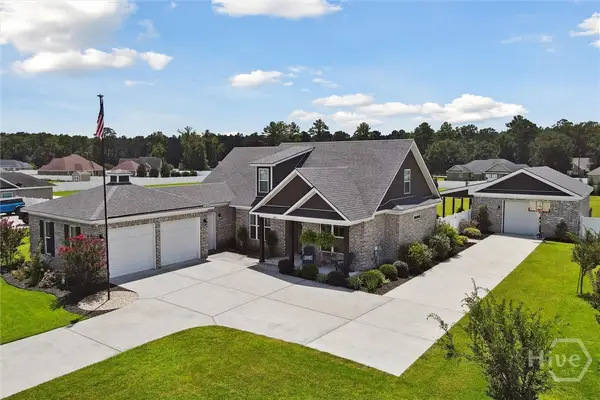 $635,000Active4 beds 3 baths3,260 sq. ft.
$635,000Active4 beds 3 baths3,260 sq. ft.605 Ebbets Field Drive, Guyton, GA 31312
MLS# SA336613Listed by: KELLER WILLIAMS COASTAL AREA P - New
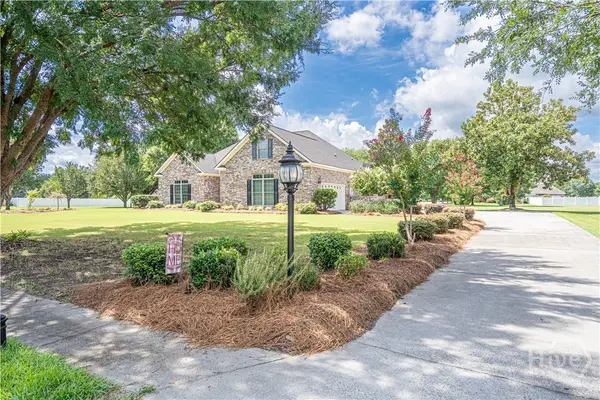 $560,000Active5 beds 4 baths2,974 sq. ft.
$560,000Active5 beds 4 baths2,974 sq. ft.301 Flat Bush Drive, Guyton, GA 31312
MLS# SA336541Listed by: COAST & COUNTRY RE EXPERTS - Open Sun, 1 to 3pmNew
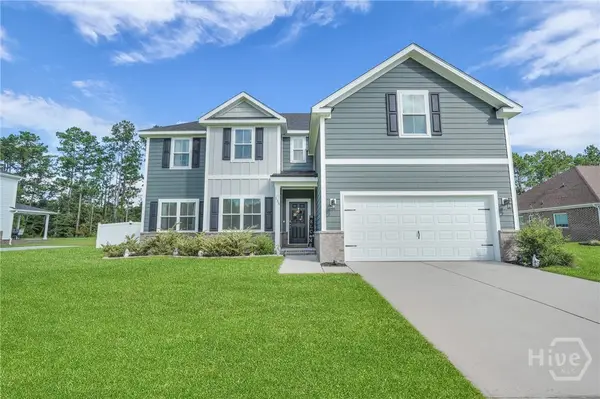 $465,000Active4 beds 3 baths2,684 sq. ft.
$465,000Active4 beds 3 baths2,684 sq. ft.138 Sapphire Circle, Guyton, GA 31312
MLS# SA336612Listed by: KELLER WILLIAMS COASTAL AREA P 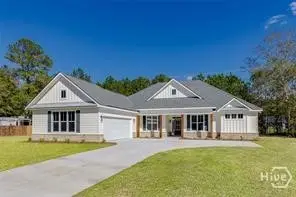 $536,580Pending4 beds 3 baths2,466 sq. ft.
$536,580Pending4 beds 3 baths2,466 sq. ft.227 Dean Drive, Guyton, GA 31312
MLS# SA336542Listed by: EXP REALTY LLC- New
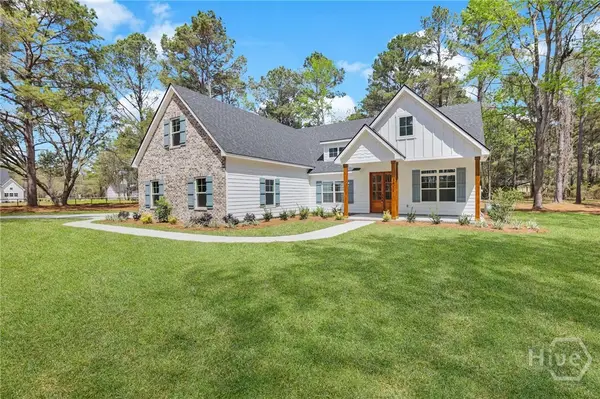 $524,900Active4 beds 4 baths2,360 sq. ft.
$524,900Active4 beds 4 baths2,360 sq. ft.122 S Effingham Plantation Drive, Guyton, GA 31312
MLS# SA336543Listed by: NEXT MOVE REAL ESTATE LLC - New
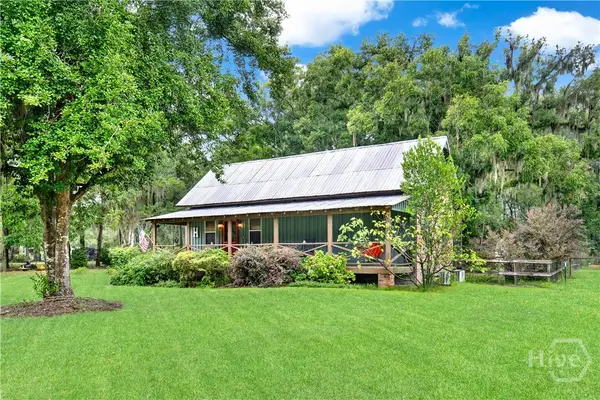 $285,000Active3 beds 1 baths832 sq. ft.
$285,000Active3 beds 1 baths832 sq. ft.2364 Low Ground Road, Guyton, GA 31312
MLS# SA336438Listed by: EIGHTEEN O'TWO REALTY LLC - New
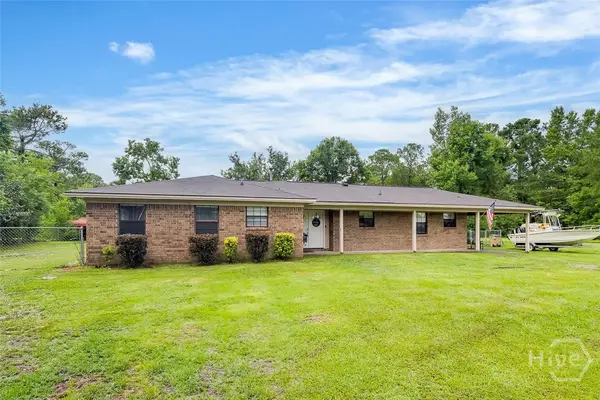 $450,000Active3 beds 2 baths1,564 sq. ft.
$450,000Active3 beds 2 baths1,564 sq. ft.146 Nease Road, Guyton, GA 31312
MLS# SA336481Listed by: NEXT MOVE REAL ESTATE LLC - New
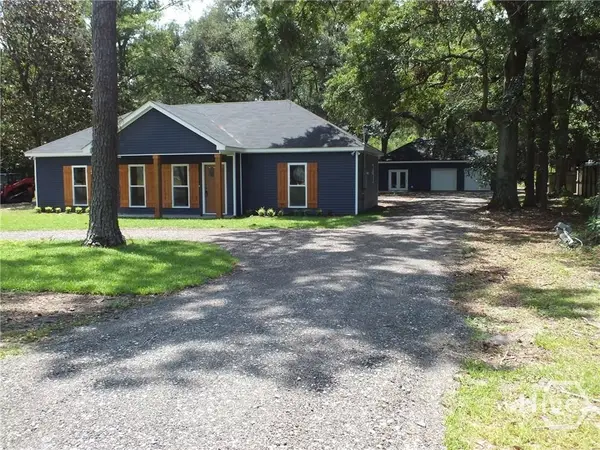 $364,900Active3 beds 3 baths1,655 sq. ft.
$364,900Active3 beds 3 baths1,655 sq. ft.309 Honey Ridge Road, Guyton, GA 31312
MLS# SA336467Listed by: RAWLS REALTY - New
 $495,000Active80.56 Acres
$495,000Active80.56 Acres0 Shearwood Road, Guyton, GA 31312
MLS# SA336302Listed by: COLDWELL BANKER ACCESS REALTY
