112 Wisteria Lane, Guyton, GA 31312
Local realty services provided by:Better Homes and Gardens Real Estate Metro Brokers

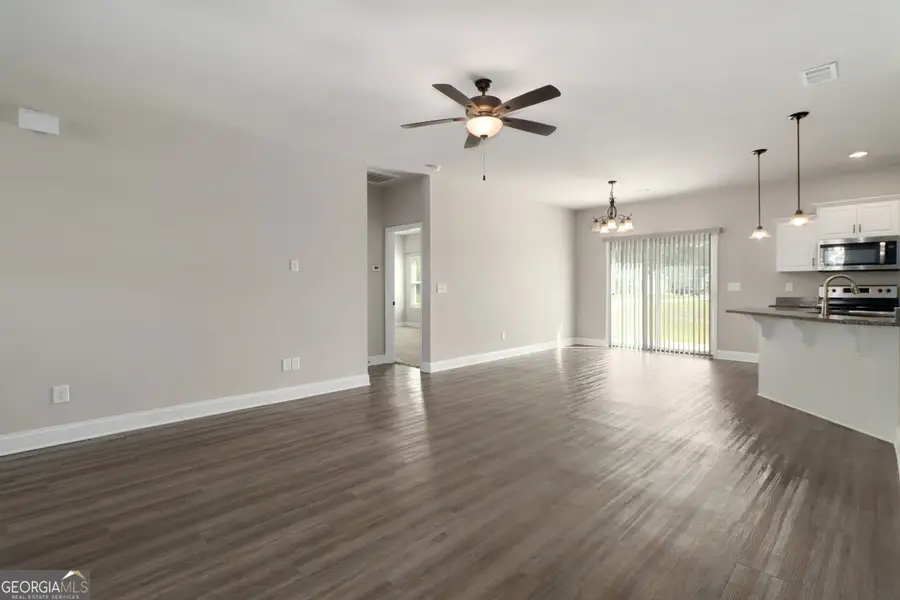
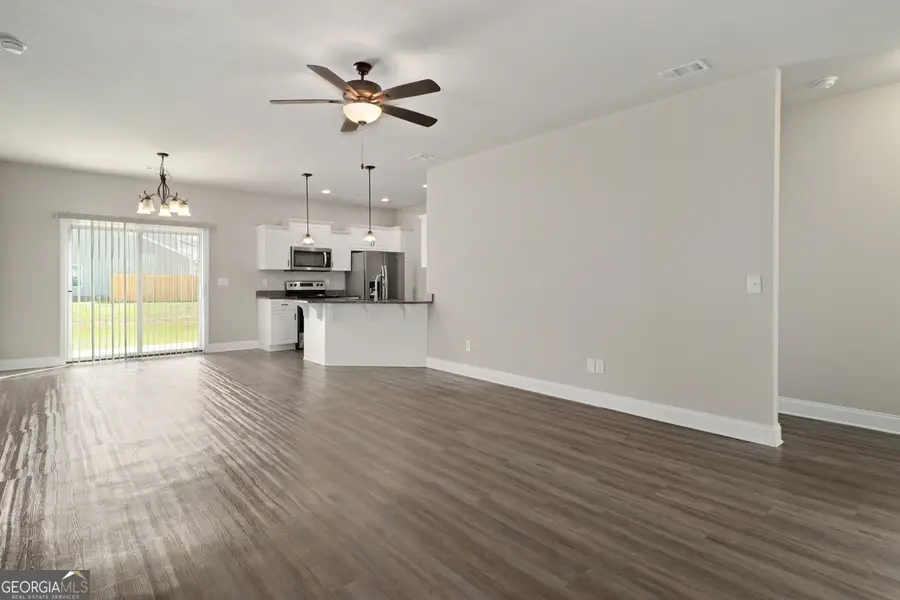
112 Wisteria Lane,Guyton, GA 31312
$320,000
- 3 Beds
- 2 Baths
- 1,550 sq. ft.
- Single family
- Active
Listed by:michelle tucker
Office:platinum properties
MLS#:10543545
Source:METROMLS
Price summary
- Price:$320,000
- Price per sq. ft.:$206.45
- Monthly HOA dues:$10.5
About this home
Welcome to 112 Wisteria Lane, a charming ranch-style home built in 2022, offering modern comfort in the heart of Guyton, Georgia. This desirable 3-bedroom, 2-bathroom residence spans 1,550 sq. feet and features an open-concept layout. Step inside and be greeted by the warm and inviting main living area, boasting durable LVT flooring with a sophisticated hardwood look. The spacious kitchen is complete with crisp white cabinetry, gleaming granite countertops, & stainless-steel Whirlpool appliances. A breakfast bar with pendant lighting and a generous dining area provides ample space for casual meals & entertaining. Adding to the home's versatility, a flex room with glass French doors off the living room offers the perfect space for a home office, playroom, or additional living area. A 2-car garage with an automatic opener provides convenient parking and extra storage. Located in Effingham County, 112 Wisteria Lane offers the best of small-town charm with easy access to local amenities in Rincon, Springfield, Port Wentworth & Pooler GA. Guyton is part of the Savannah metro area and within minutes to Savannah/Hilton Head International Airport. Local employers include Gulfstream, JCB, Georgia Pacific, Daniel Defense, Hyundai Mega-Site, Amazon & Target Distribution Centers and Georgia Port Authority. Don't miss the opportunity to make this beautiful, nearly new home your own!
Contact an agent
Home facts
- Year built:2022
- Listing Id #:10543545
- Updated:August 14, 2025 at 10:41 AM
Rooms and interior
- Bedrooms:3
- Total bathrooms:2
- Full bathrooms:2
- Living area:1,550 sq. ft.
Heating and cooling
- Cooling:Ceiling Fan(s), Electric, Heat Pump
- Heating:Electric, Heat Pump
Structure and exterior
- Year built:2022
- Building area:1,550 sq. ft.
- Lot area:0.25 Acres
Schools
- High school:South Effingham
- Middle school:South Effingham
- Elementary school:Sandhill
Utilities
- Water:Public
- Sewer:Public Sewer, Sewer Connected
Finances and disclosures
- Price:$320,000
- Price per sq. ft.:$206.45
- Tax amount:$3,775 (24)
New listings near 112 Wisteria Lane
- New
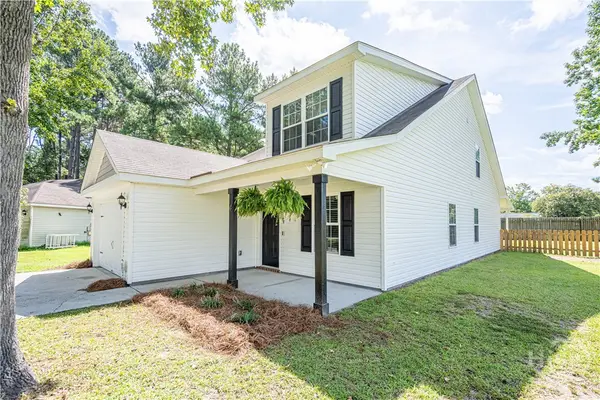 $339,000Active5 beds 3 baths2,180 sq. ft.
$339,000Active5 beds 3 baths2,180 sq. ft.4 Farrington Court, Guyton, GA 31312
MLS# SA336547Listed by: COAST & COUNTRY RE EXPERTS - New
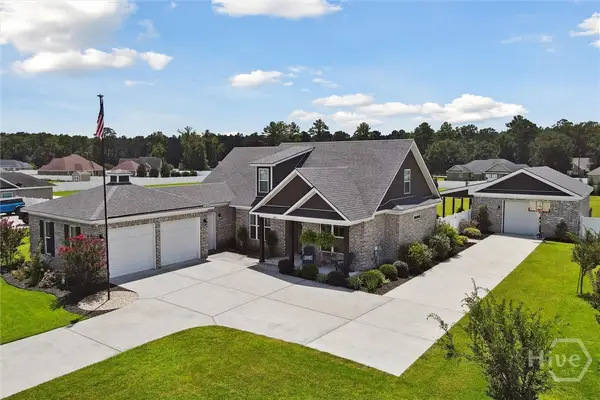 $635,000Active4 beds 3 baths3,260 sq. ft.
$635,000Active4 beds 3 baths3,260 sq. ft.605 Ebbets Field Drive, Guyton, GA 31312
MLS# SA336613Listed by: KELLER WILLIAMS COASTAL AREA P - New
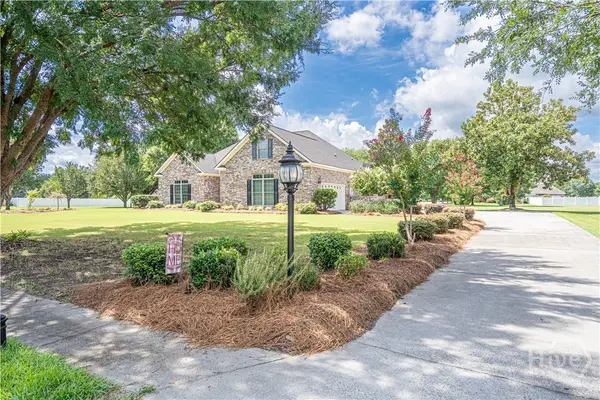 $560,000Active5 beds 4 baths2,974 sq. ft.
$560,000Active5 beds 4 baths2,974 sq. ft.301 Flat Bush Drive, Guyton, GA 31312
MLS# SA336541Listed by: COAST & COUNTRY RE EXPERTS - Open Sun, 1 to 3pmNew
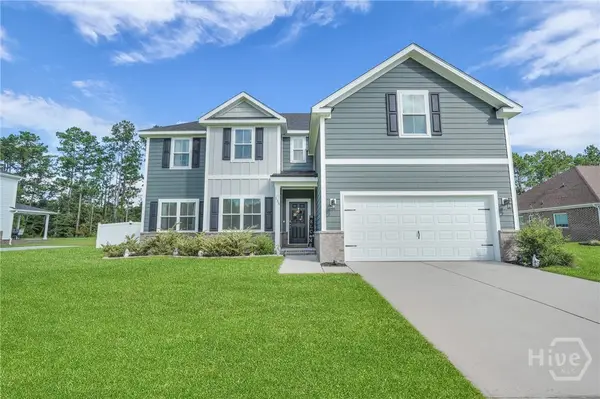 $465,000Active4 beds 3 baths2,684 sq. ft.
$465,000Active4 beds 3 baths2,684 sq. ft.138 Sapphire Circle, Guyton, GA 31312
MLS# SA336612Listed by: KELLER WILLIAMS COASTAL AREA P 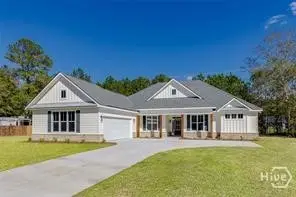 $536,580Pending4 beds 3 baths2,466 sq. ft.
$536,580Pending4 beds 3 baths2,466 sq. ft.227 Dean Drive, Guyton, GA 31312
MLS# SA336542Listed by: EXP REALTY LLC- New
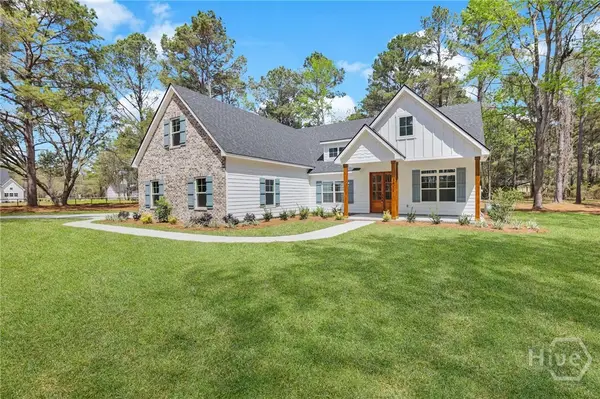 $524,900Active4 beds 4 baths2,360 sq. ft.
$524,900Active4 beds 4 baths2,360 sq. ft.122 S Effingham Plantation Drive, Guyton, GA 31312
MLS# SA336543Listed by: NEXT MOVE REAL ESTATE LLC - New
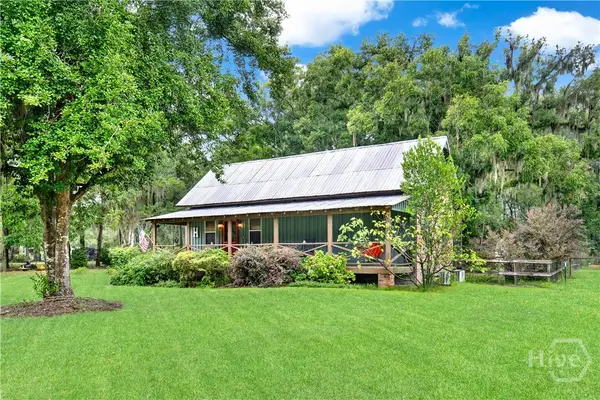 $285,000Active3 beds 1 baths832 sq. ft.
$285,000Active3 beds 1 baths832 sq. ft.2364 Low Ground Road, Guyton, GA 31312
MLS# SA336438Listed by: EIGHTEEN O'TWO REALTY LLC - New
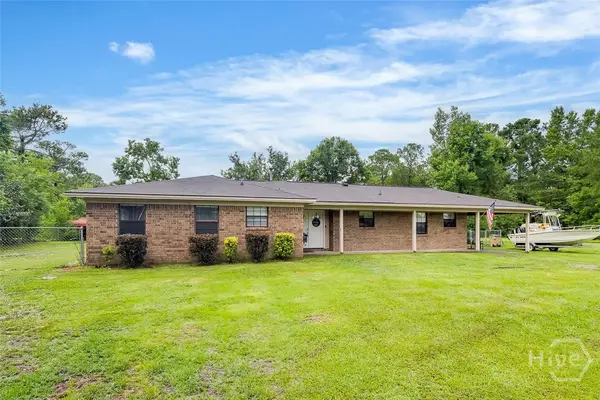 $450,000Active3 beds 2 baths1,564 sq. ft.
$450,000Active3 beds 2 baths1,564 sq. ft.146 Nease Road, Guyton, GA 31312
MLS# SA336481Listed by: NEXT MOVE REAL ESTATE LLC - New
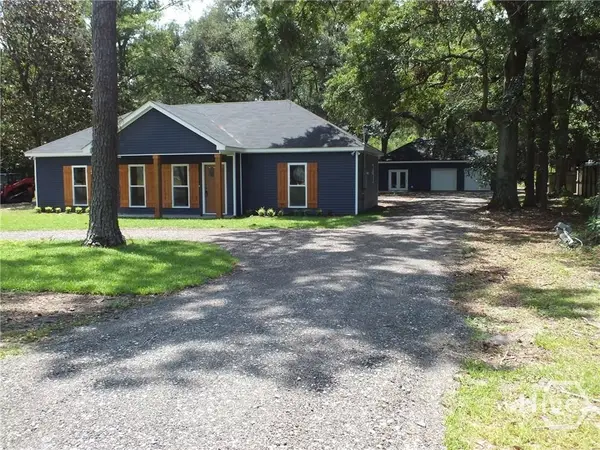 $364,900Active3 beds 3 baths1,655 sq. ft.
$364,900Active3 beds 3 baths1,655 sq. ft.309 Honey Ridge Road, Guyton, GA 31312
MLS# SA336467Listed by: RAWLS REALTY - New
 $495,000Active80.56 Acres
$495,000Active80.56 Acres0 Shearwood Road, Guyton, GA 31312
MLS# SA336302Listed by: COLDWELL BANKER ACCESS REALTY
