119 Buckeye Road, Guyton, GA 31312
Local realty services provided by:Better Homes and Gardens Real Estate Metro Brokers

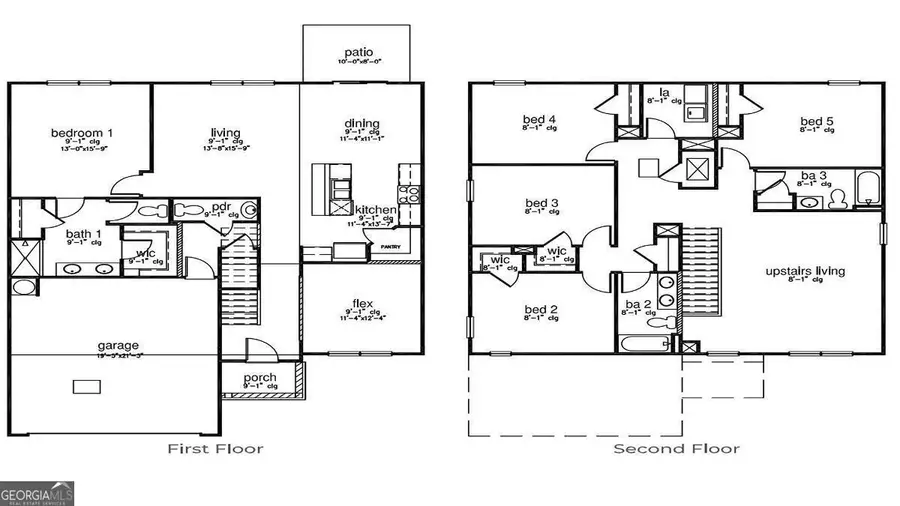

119 Buckeye Road,Guyton, GA 31312
$448,990
- 5 Beds
- 4 Baths
- 2,721 sq. ft.
- Single family
- Active
Listed by:erica wilborn
Office:d.r. horton realty of georgia
MLS#:10372900
Source:METROMLS
Price summary
- Price:$448,990
- Price per sq. ft.:$165.01
- Monthly HOA dues:$58.33
About this home
New Home in Laurel Grove in Guyton!! Laurel grove is in close proximity to award-winning schools with easy access to the airport, the surrounding towns of Pooler, Rincon, Savannah and the new Hyundai plant. The Elle plan by D.R. Horton in Laurel Grovel! The first floor features a spacious flex room, kitchen with large Quartz island, breakfast area, backsplash and open living room. The primary bedroom is also located on the first floor, with generous closet space and dual vanities in the primary bath. The second floor has four bedrooms, two full baths and a huge loft area. Home features Hardie plank siding. Added extras include 2" faux wood blinds in all standard windows and Smart Home technology. Pictures, photographs, colors, features, and sizes are for illustration purposes only & will vary from the homes as built. Home is under construction. *Ask how to receive up to $10,000 towards closing cost & below market interest rate w/ use of preferred lender and attorney!*
Contact an agent
Home facts
- Year built:2024
- Listing Id #:10372900
- Updated:August 14, 2025 at 10:41 AM
Rooms and interior
- Bedrooms:5
- Total bathrooms:4
- Full bathrooms:3
- Half bathrooms:1
- Living area:2,721 sq. ft.
Heating and cooling
- Cooling:Central Air, Electric
- Heating:Central, Electric
Structure and exterior
- Year built:2024
- Building area:2,721 sq. ft.
- Lot area:0.39 Acres
Schools
- High school:South Effingham
- Middle school:South Effingham
- Elementary school:Marlow
Utilities
- Water:Public
- Sewer:Public Sewer
Finances and disclosures
- Price:$448,990
- Price per sq. ft.:$165.01
- Tax amount:$1 (2024)
New listings near 119 Buckeye Road
- New
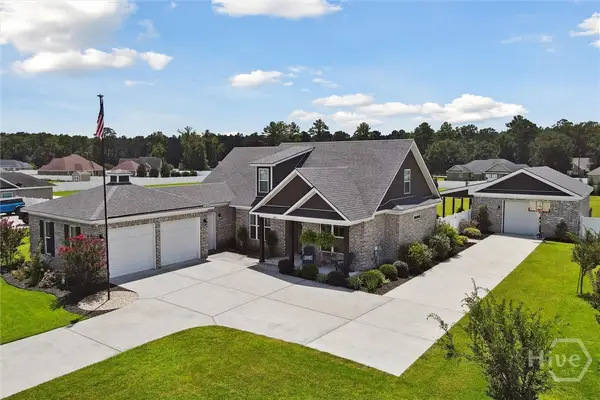 $635,000Active4 beds 3 baths3,260 sq. ft.
$635,000Active4 beds 3 baths3,260 sq. ft.605 Ebbets Field Drive, Guyton, GA 31312
MLS# SA336613Listed by: KELLER WILLIAMS COASTAL AREA P - New
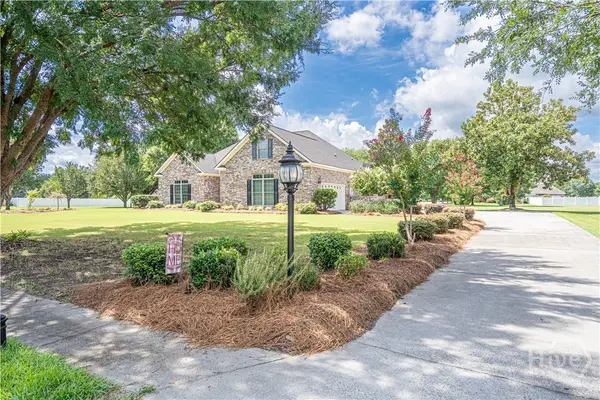 $560,000Active5 beds 4 baths2,974 sq. ft.
$560,000Active5 beds 4 baths2,974 sq. ft.301 Flat Bush Drive, Guyton, GA 31312
MLS# SA336541Listed by: COAST & COUNTRY RE EXPERTS - Open Sun, 1 to 3pmNew
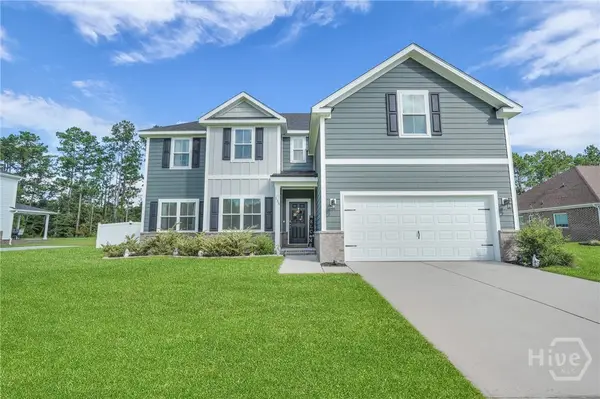 $465,000Active4 beds 3 baths2,684 sq. ft.
$465,000Active4 beds 3 baths2,684 sq. ft.138 Sapphire Circle, Guyton, GA 31312
MLS# SA336612Listed by: KELLER WILLIAMS COASTAL AREA P 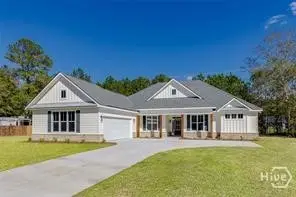 $536,580Pending4 beds 3 baths2,466 sq. ft.
$536,580Pending4 beds 3 baths2,466 sq. ft.227 Dean Drive, Guyton, GA 31312
MLS# SA336542Listed by: EXP REALTY LLC- New
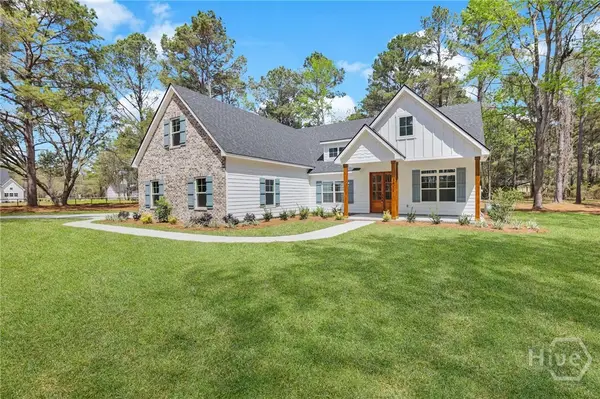 $524,900Active4 beds 4 baths2,360 sq. ft.
$524,900Active4 beds 4 baths2,360 sq. ft.122 S Effingham Plantation Drive, Guyton, GA 31312
MLS# SA336543Listed by: NEXT MOVE REAL ESTATE LLC - New
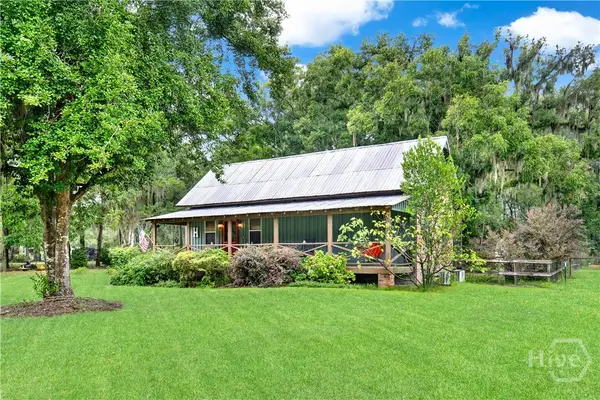 $285,000Active3 beds 1 baths832 sq. ft.
$285,000Active3 beds 1 baths832 sq. ft.2364 Low Ground Road, Guyton, GA 31312
MLS# SA336438Listed by: EIGHTEEN O'TWO REALTY LLC - New
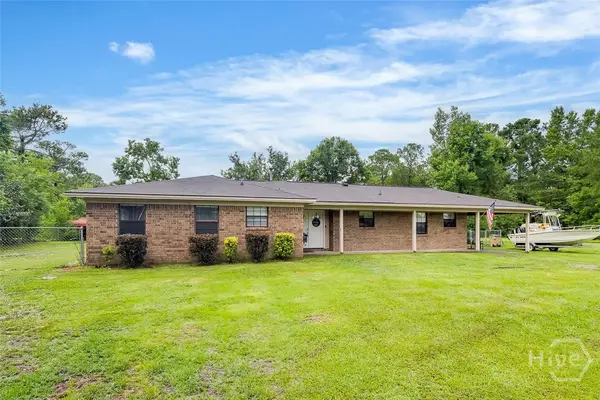 $450,000Active3 beds 2 baths1,564 sq. ft.
$450,000Active3 beds 2 baths1,564 sq. ft.146 Nease Road, Guyton, GA 31312
MLS# SA336481Listed by: NEXT MOVE REAL ESTATE LLC - New
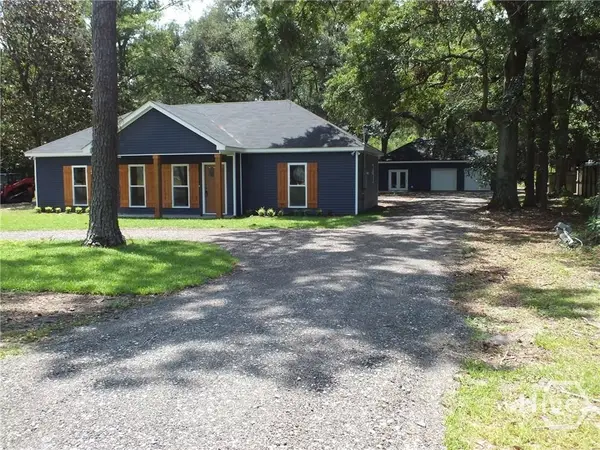 $364,900Active3 beds 3 baths1,655 sq. ft.
$364,900Active3 beds 3 baths1,655 sq. ft.309 Honey Ridge Road, Guyton, GA 31312
MLS# SA336467Listed by: RAWLS REALTY - New
 $495,000Active80.56 Acres
$495,000Active80.56 Acres0 Shearwood Road, Guyton, GA 31312
MLS# SA336302Listed by: COLDWELL BANKER ACCESS REALTY - Open Sat, 3 to 5pmNew
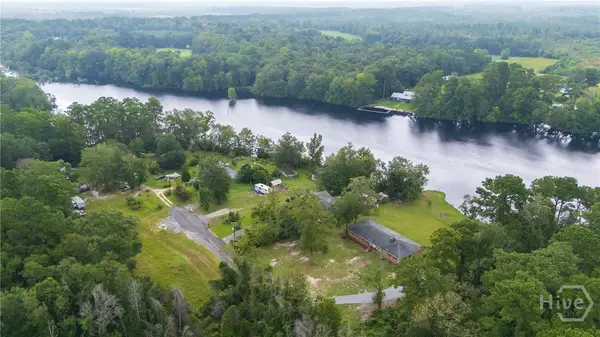 $449,000Active3 beds 3 baths1,981 sq. ft.
$449,000Active3 beds 3 baths1,981 sq. ft.330 Lakeshore Drive, Guyton, GA 31312
MLS# SA336297Listed by: MCINTOSH REALTY TEAM LLC
