119 Smithwick Trail, Guyton, GA 31312
Local realty services provided by:Better Homes and Gardens Real Estate Legacy
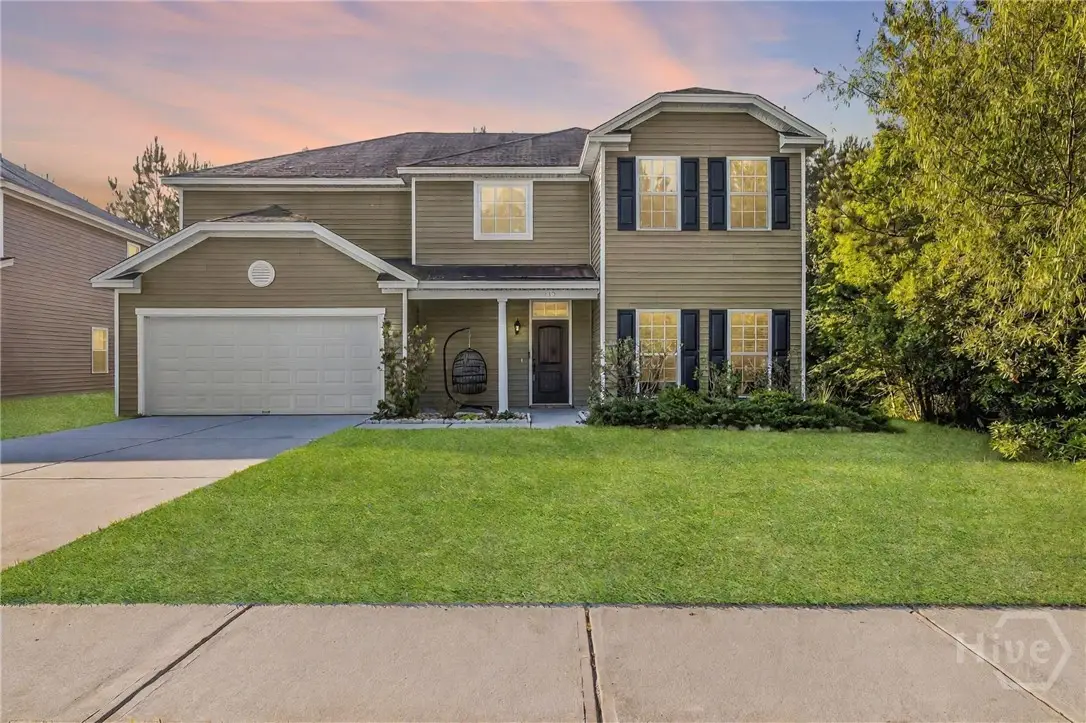
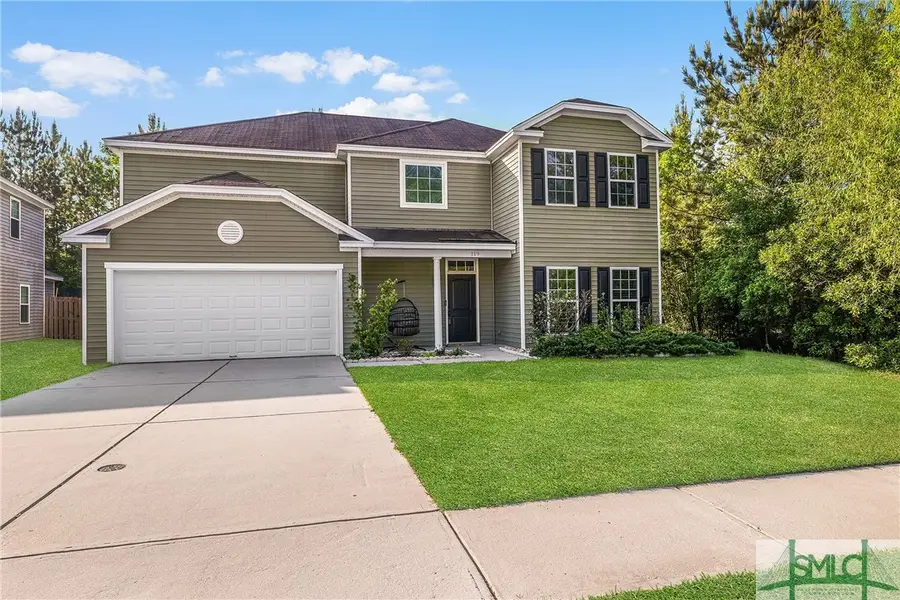
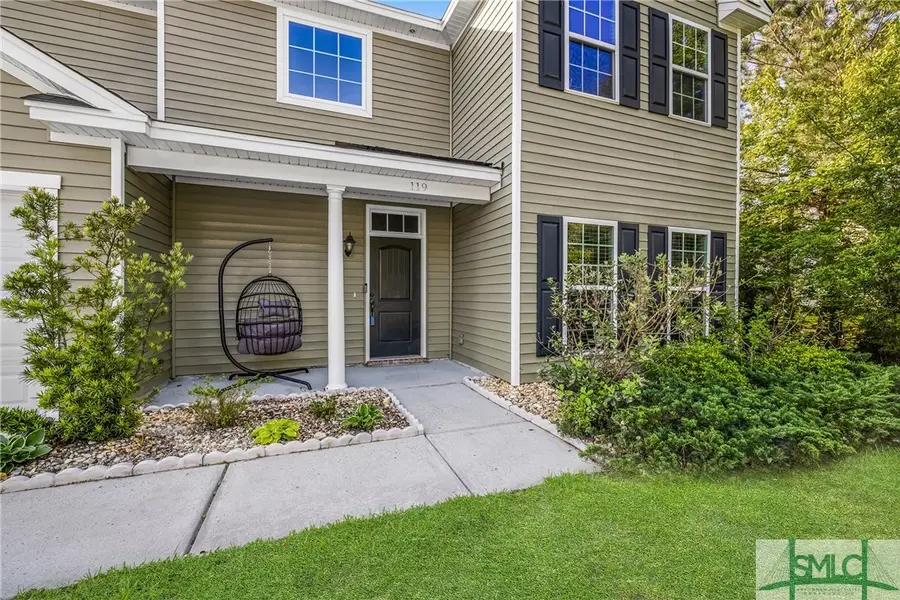
Listed by:trisha m. cook
Office:compass georgia, llc.
MLS#:327964
Source:GA_SABOR
Price summary
- Price:$400,000
- Price per sq. ft.:$133.69
- Monthly HOA dues:$227.67
About this home
Welcome to 119 Smithwick Trail in the sought after Belmont Glen community! Nestled on a quiet street, this charmer comes complete with a 2-car garage, EV charger, sleek hardwood flooring throughout, and so much more. Step into the foyer entry and slide through the French Doors of the most perfect at home office space filled with natural light. Make your way to the open living space that flows directly into the dining and kitchen area that features quartz counters, stainless appliances, a pantry and tons of cabinet space. The open and airy primary retreat boasts tray ceilings and an ensuite bathroom featuring a spa like soaking tub. Outside, soak in mother nature and the peaceful wooded views of your own oasis. Enjoy the pool, playground, tennis court and more in this amenity packed neighborhood, just minutes from everything Guyton has to offer!
Contact an agent
Home facts
- Year built:2016
- Listing Id #:327964
- Added:111 day(s) ago
- Updated:August 14, 2025 at 07:11 AM
Rooms and interior
- Bedrooms:5
- Total bathrooms:3
- Full bathrooms:3
- Living area:2,992 sq. ft.
Heating and cooling
- Cooling:Central Air
- Heating:Central, Gas
Structure and exterior
- Roof:Asphalt
- Year built:2016
- Building area:2,992 sq. ft.
- Lot area:0.17 Acres
Schools
- High school:South Effingham
- Middle school:South Effingham
- Elementary school:Blandford
Utilities
- Water:Public
- Sewer:Public Sewer
Finances and disclosures
- Price:$400,000
- Price per sq. ft.:$133.69
- Tax amount:$4,633 (2024)
New listings near 119 Smithwick Trail
- New
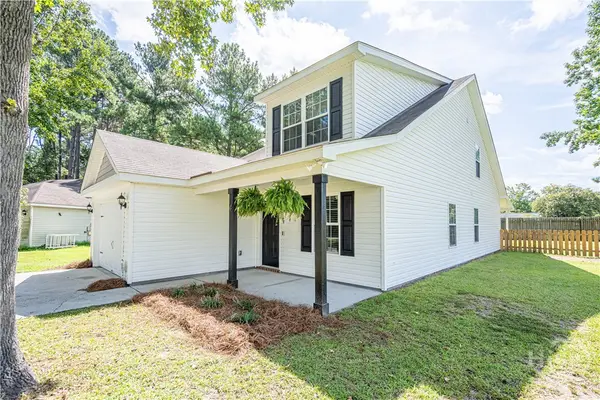 $339,000Active5 beds 3 baths2,180 sq. ft.
$339,000Active5 beds 3 baths2,180 sq. ft.4 Farrington Court, Guyton, GA 31312
MLS# SA336547Listed by: COAST & COUNTRY RE EXPERTS - Open Sun, 1am to 3pmNew
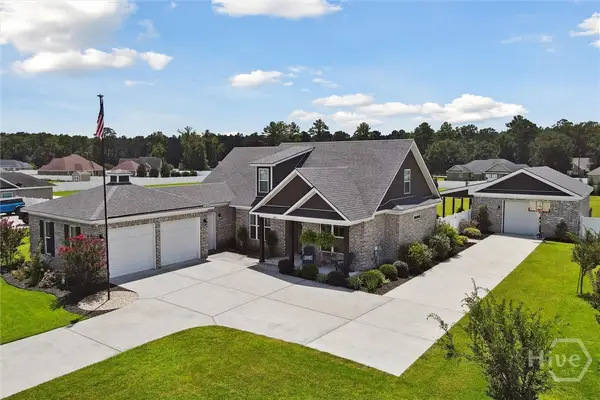 $635,000Active4 beds 3 baths3,260 sq. ft.
$635,000Active4 beds 3 baths3,260 sq. ft.605 Ebbets Field Drive, Guyton, GA 31312
MLS# SA336613Listed by: KELLER WILLIAMS COASTAL AREA P - New
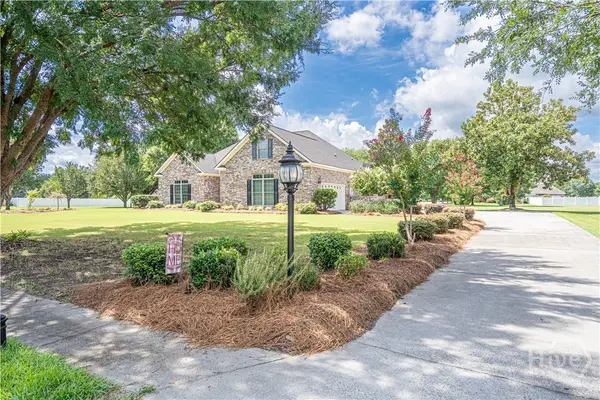 $560,000Active5 beds 4 baths2,974 sq. ft.
$560,000Active5 beds 4 baths2,974 sq. ft.301 Flat Bush Drive, Guyton, GA 31312
MLS# SA336541Listed by: COAST & COUNTRY RE EXPERTS - Open Sun, 1 to 3pmNew
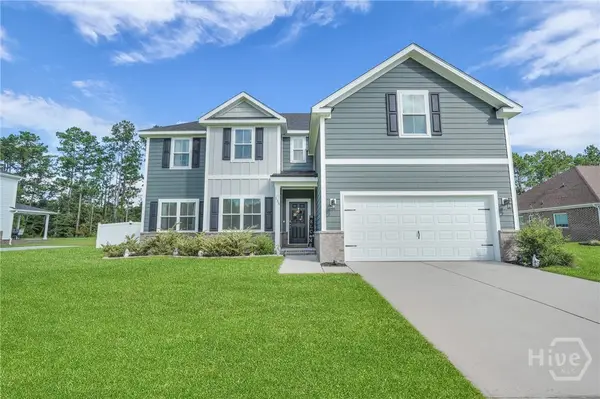 $465,000Active4 beds 3 baths2,684 sq. ft.
$465,000Active4 beds 3 baths2,684 sq. ft.138 Sapphire Circle, Guyton, GA 31312
MLS# SA336612Listed by: KELLER WILLIAMS COASTAL AREA P 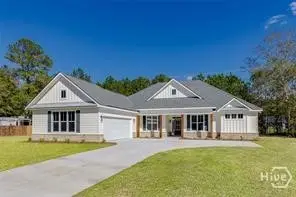 $536,580Pending4 beds 3 baths2,466 sq. ft.
$536,580Pending4 beds 3 baths2,466 sq. ft.227 Dean Drive, Guyton, GA 31312
MLS# SA336542Listed by: EXP REALTY LLC- New
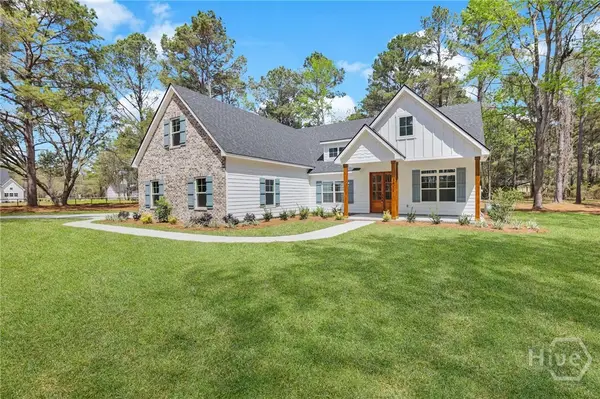 $524,900Active4 beds 4 baths2,360 sq. ft.
$524,900Active4 beds 4 baths2,360 sq. ft.122 S Effingham Plantation Drive, Guyton, GA 31312
MLS# SA336543Listed by: NEXT MOVE REAL ESTATE LLC - New
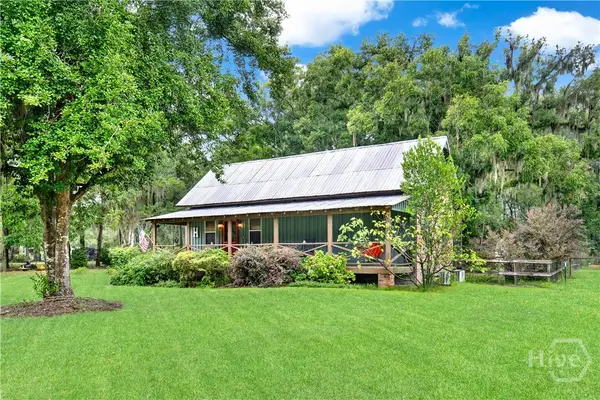 $285,000Active3 beds 1 baths832 sq. ft.
$285,000Active3 beds 1 baths832 sq. ft.2364 Low Ground Road, Guyton, GA 31312
MLS# SA336438Listed by: EIGHTEEN O'TWO REALTY LLC - New
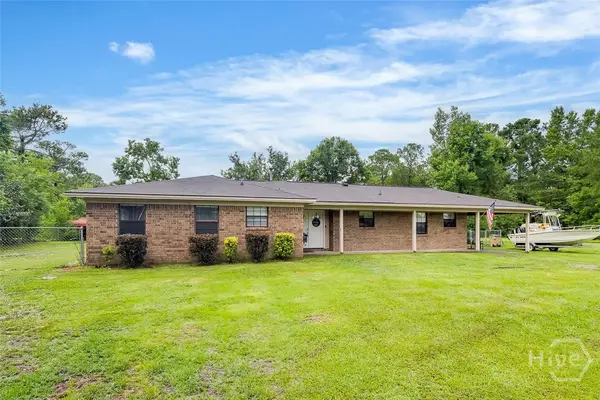 $450,000Active3 beds 2 baths1,564 sq. ft.
$450,000Active3 beds 2 baths1,564 sq. ft.146 Nease Road, Guyton, GA 31312
MLS# SA336481Listed by: NEXT MOVE REAL ESTATE LLC - New
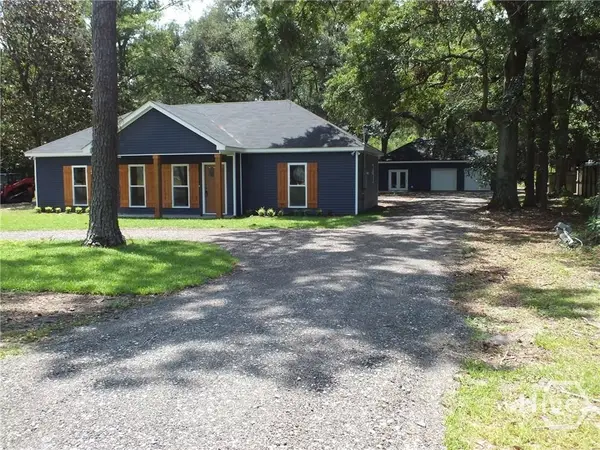 $364,900Active3 beds 3 baths1,655 sq. ft.
$364,900Active3 beds 3 baths1,655 sq. ft.309 Honey Ridge Road, Guyton, GA 31312
MLS# SA336467Listed by: RAWLS REALTY - New
 $495,000Active80.56 Acres
$495,000Active80.56 Acres0 Shearwood Road, Guyton, GA 31312
MLS# SA336302Listed by: COLDWELL BANKER ACCESS REALTY
