132 Watson Mill Road, Guyton, GA 31312
Local realty services provided by:Better Homes and Gardens Real Estate Legacy
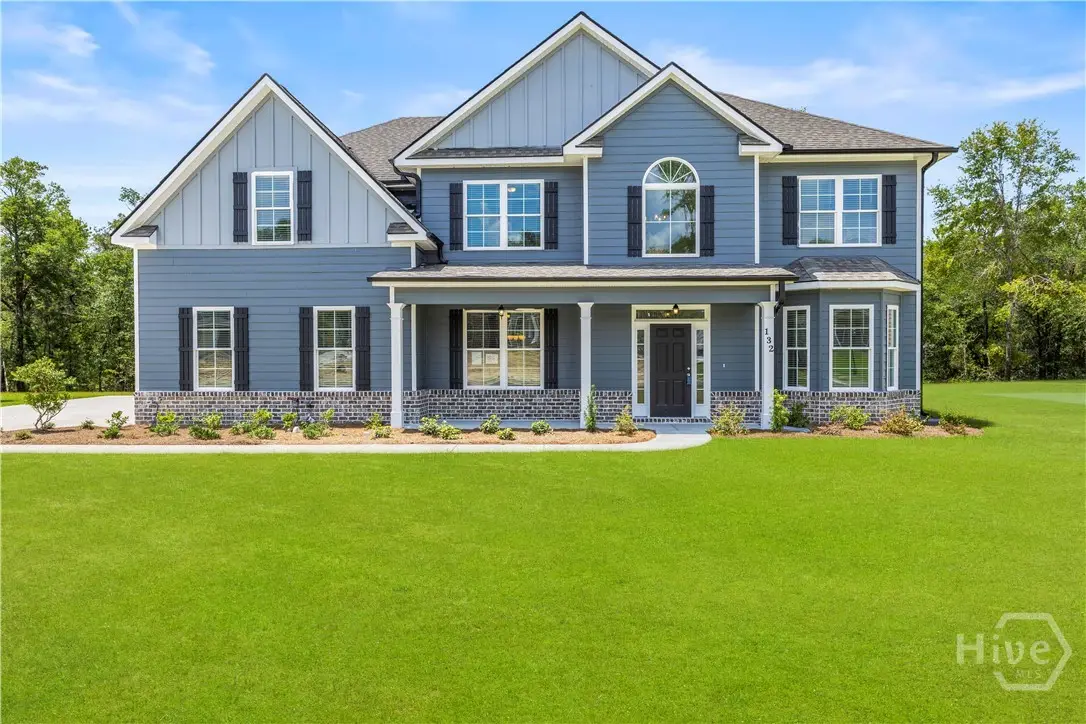
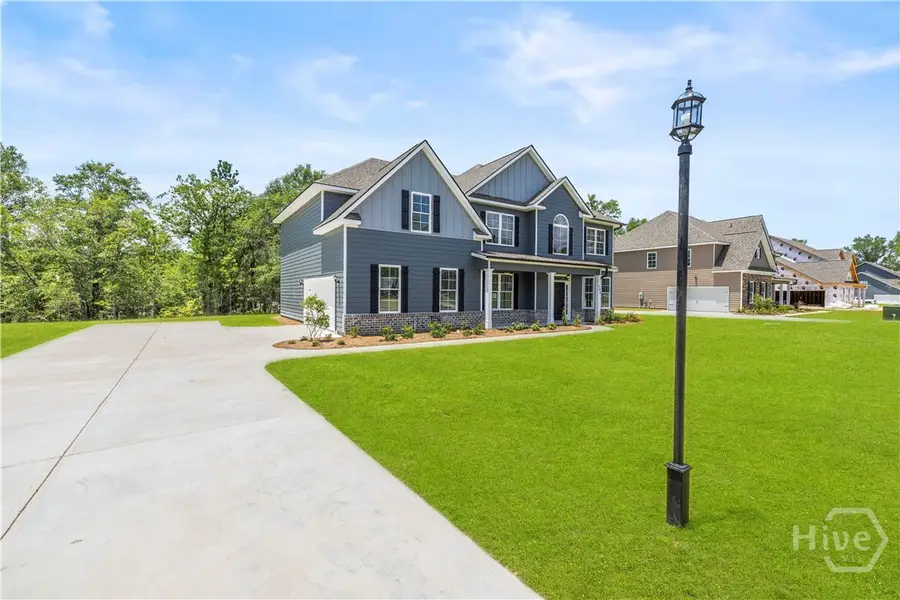
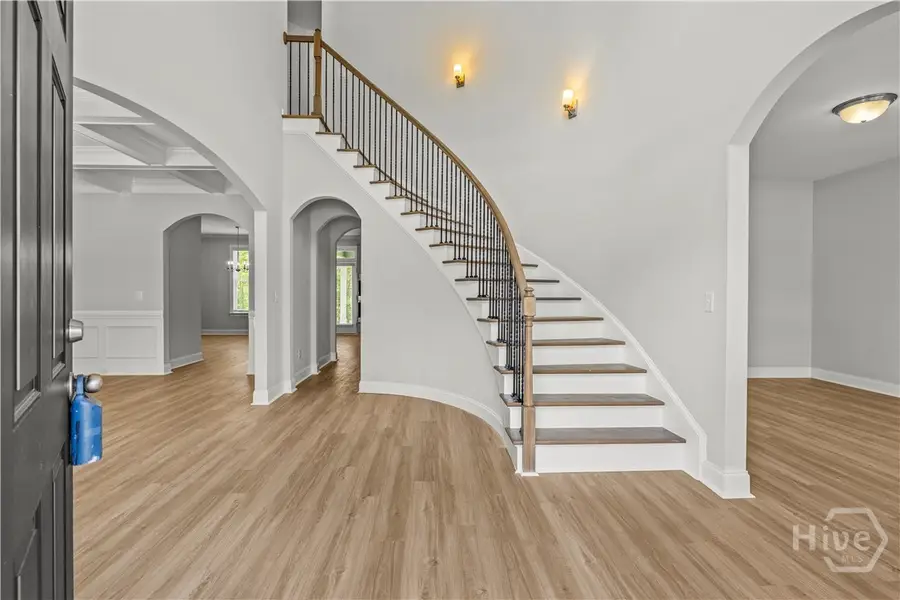
132 Watson Mill Road,Guyton, GA 31312
$530,000
- 5 Beds
- 3 Baths
- 3,597 sq. ft.
- Single family
- Active
Upcoming open houses
- Sat, Aug 1601:30 pm - 03:30 pm
- Sun, Aug 1701:30 pm - 03:30 pm
Listed by:alicja patel
Office:exp realty llc.
MLS#:SA331418
Source:GA_SABOR
Price summary
- Price:$530,000
- Price per sq. ft.:$147.35
- Monthly HOA dues:$102
About this home
Introducing the stunning 3597 Plan by Faircloth Homes! This 5-bedroom, 3-bathroom home boasts a grand 2-story foyer with a unique curved stairway, creating a captivating entrance. The open floor plan features a separate Living Room/Study, a Dining Room with beautiful coffered ceilings, and a cozy Great Room with a Fireplace. The Kitchen is adorned with elegant granite countertops and Stainless Steel appliances. LVP floors throughout the main living areas add a touch of luxury. A convenient Guest Room with a full Bath is located on the main floor. Upstairs, the Master Suite includes a sitting room, and there are three additional Bedrooms and a full Bath. This home also comes equipped with 2" faux wood blinds, irrigation, gutters, and more!
Contact an agent
Home facts
- Year built:2025
- Listing Id #:SA331418
- Added:83 day(s) ago
- Updated:August 14, 2025 at 06:33 PM
Rooms and interior
- Bedrooms:5
- Total bathrooms:3
- Full bathrooms:3
- Living area:3,597 sq. ft.
Heating and cooling
- Cooling:Central Air, Electric
- Heating:Central, Electric
Structure and exterior
- Roof:Composition
- Year built:2025
- Building area:3,597 sq. ft.
- Lot area:0.34 Acres
Schools
- High school:South Effingham
- Middle school:South Effingham
- Elementary school:Marlow
Utilities
- Water:Public
- Sewer:Public Sewer
Finances and disclosures
- Price:$530,000
- Price per sq. ft.:$147.35
New listings near 132 Watson Mill Road
- New
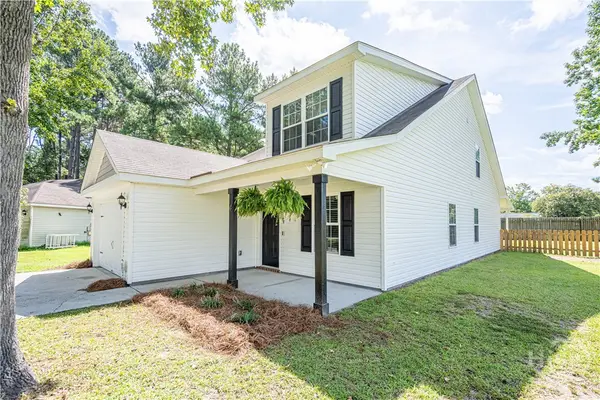 $339,000Active5 beds 3 baths2,180 sq. ft.
$339,000Active5 beds 3 baths2,180 sq. ft.4 Farrington Court, Guyton, GA 31312
MLS# SA336547Listed by: COAST & COUNTRY RE EXPERTS - Open Sun, 1am to 3pmNew
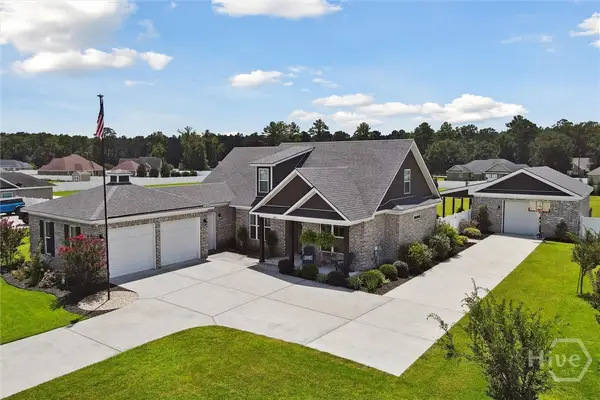 $635,000Active4 beds 3 baths3,260 sq. ft.
$635,000Active4 beds 3 baths3,260 sq. ft.605 Ebbets Field Drive, Guyton, GA 31312
MLS# SA336613Listed by: KELLER WILLIAMS COASTAL AREA P - New
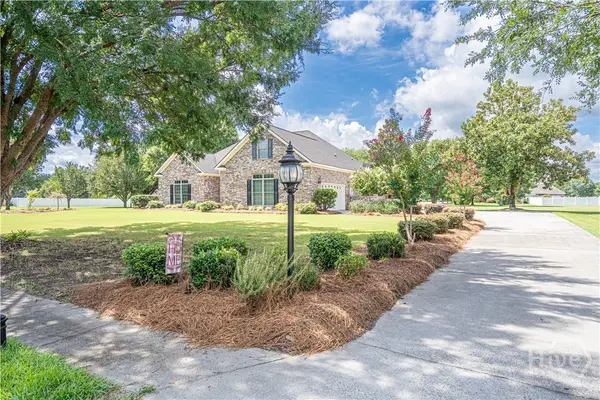 $560,000Active5 beds 4 baths2,974 sq. ft.
$560,000Active5 beds 4 baths2,974 sq. ft.301 Flat Bush Drive, Guyton, GA 31312
MLS# SA336541Listed by: COAST & COUNTRY RE EXPERTS - Open Sun, 1 to 3pmNew
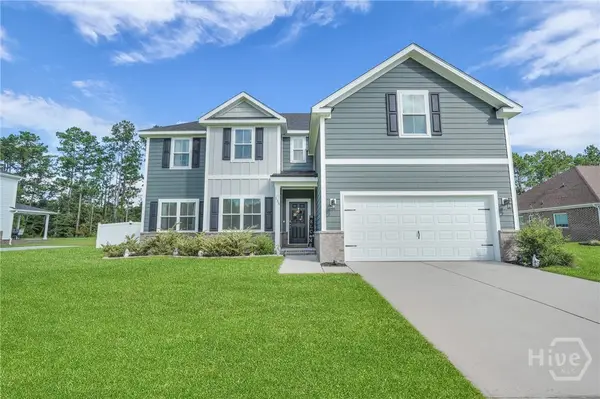 $465,000Active4 beds 3 baths2,684 sq. ft.
$465,000Active4 beds 3 baths2,684 sq. ft.138 Sapphire Circle, Guyton, GA 31312
MLS# SA336612Listed by: KELLER WILLIAMS COASTAL AREA P 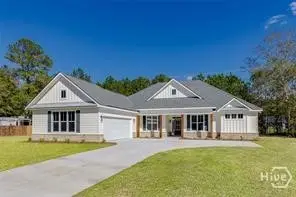 $536,580Pending4 beds 3 baths2,466 sq. ft.
$536,580Pending4 beds 3 baths2,466 sq. ft.227 Dean Drive, Guyton, GA 31312
MLS# SA336542Listed by: EXP REALTY LLC- New
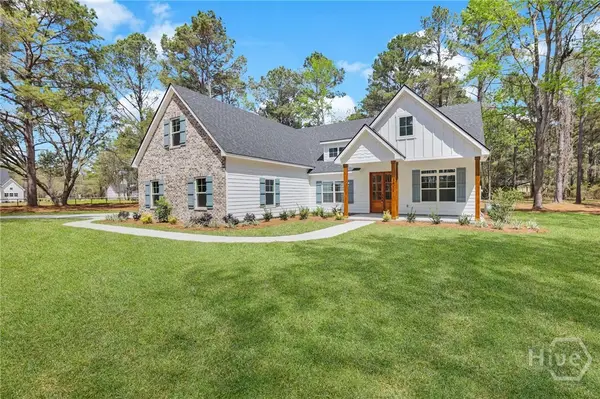 $524,900Active4 beds 4 baths2,360 sq. ft.
$524,900Active4 beds 4 baths2,360 sq. ft.122 S Effingham Plantation Drive, Guyton, GA 31312
MLS# SA336543Listed by: NEXT MOVE REAL ESTATE LLC - New
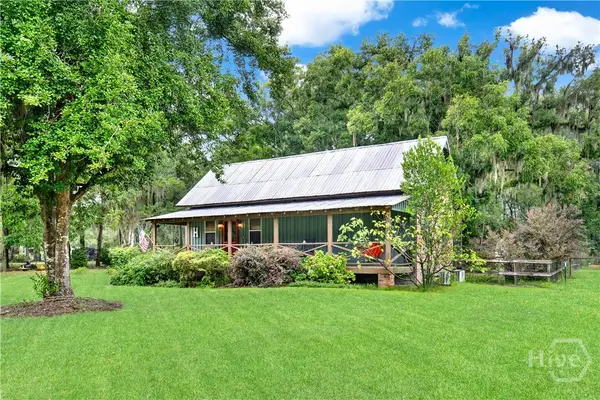 $285,000Active3 beds 1 baths832 sq. ft.
$285,000Active3 beds 1 baths832 sq. ft.2364 Low Ground Road, Guyton, GA 31312
MLS# SA336438Listed by: EIGHTEEN O'TWO REALTY LLC - New
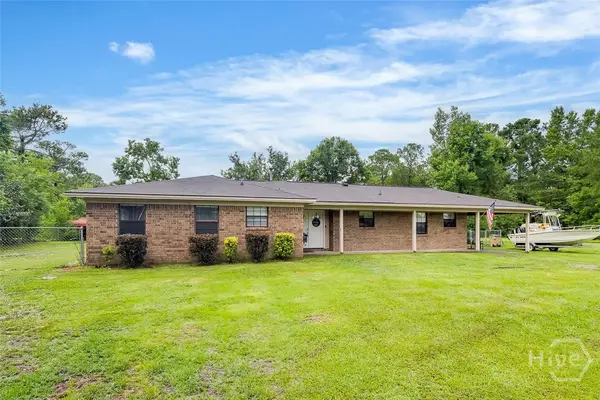 $450,000Active3 beds 2 baths1,564 sq. ft.
$450,000Active3 beds 2 baths1,564 sq. ft.146 Nease Road, Guyton, GA 31312
MLS# SA336481Listed by: NEXT MOVE REAL ESTATE LLC - New
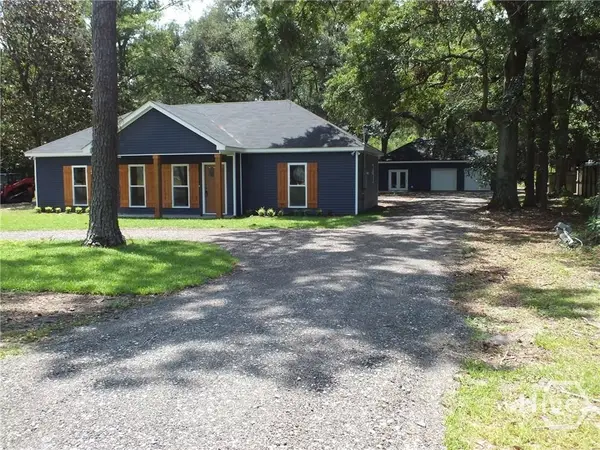 $364,900Active3 beds 3 baths1,655 sq. ft.
$364,900Active3 beds 3 baths1,655 sq. ft.309 Honey Ridge Road, Guyton, GA 31312
MLS# SA336467Listed by: RAWLS REALTY - New
 $495,000Active80.56 Acres
$495,000Active80.56 Acres0 Shearwood Road, Guyton, GA 31312
MLS# SA336302Listed by: COLDWELL BANKER ACCESS REALTY
