138 Saddleclub Way, Guyton, GA 31312
Local realty services provided by:Better Homes and Gardens Real Estate Jackson Realty
138 Saddleclub Way,Guyton, GA 31312
$475,000
- 5 Beds
- 3 Baths
- - sq. ft.
- Single family
- Sold
Listed by:kelsie glasco
Office:platinum properties
MLS#:10590411
Source:METROMLS
Sorry, we are unable to map this address
Price summary
- Price:$475,000
- Monthly HOA dues:$63.33
About this home
Beautiful 5-Bedroom, 3-Bath Home in Amenity-Filled Community! Welcome to your dream home! Nestled in a vibrant neighborhood offering endless amenities-including basketball and tennis courts, baseball field, playground, pool, clubhouse, and fitness center- this neighborhood has everything you could want! Step inside to find a bright and flowing layout with fresh paint, gleaming hardwood floors downstairs, and all new carpet. A dedicated office with French doors and a formal dining room provide the perfect spaces for work and entertaining. Also located downstairs is a bedroom and full bathroom. The heart of the home is the chef's kitchen, featuring stainless steel appliances, a double oven, a large island perfect for gatherings, and plenty of storage. The inviting great room boasts an electric fireplace and ample natural lighting. Upstairs, the expansive primary suite includes its own fireplace, a spa-like bath and separate shower, and large closet. There also is a spacious bonus room as well as three secondary bedrooms and a full bathroom located upstairs. Enjoy outdoor living in your private, fenced backyard complete with a fire pit and a screened back porch. Recent upgrades to this home also includes a new HVAC system for peace of mind. With so much space, style, and community amenities, this home truly has it all!
Contact an agent
Home facts
- Year built:2014
- Listing ID #:10590411
- Updated:October 31, 2025 at 12:27 PM
Rooms and interior
- Bedrooms:5
- Total bathrooms:3
- Full bathrooms:3
Heating and cooling
- Cooling:Central Air, Electric
- Heating:Central, Electric
Structure and exterior
- Roof:Composition
- Year built:2014
Schools
- High school:South Effingham
- Middle school:South Effingham
- Elementary school:Blandford
Utilities
- Water:Public, Water Available
- Sewer:Public Sewer, Sewer Connected
Finances and disclosures
- Price:$475,000
- Tax amount:$4,387 (24)
New listings near 138 Saddleclub Way
- New
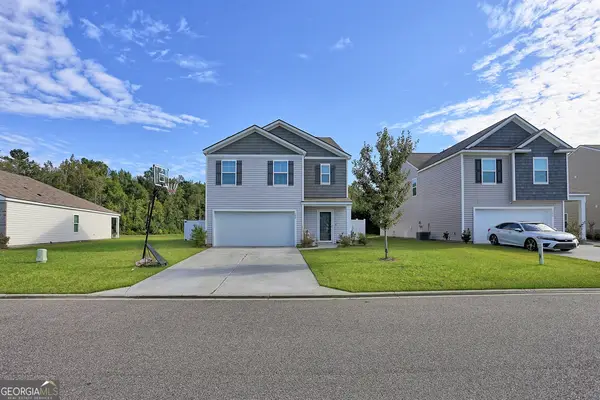 $357,400Active5 beds 3 baths2,362 sq. ft.
$357,400Active5 beds 3 baths2,362 sq. ft.144 Tobago Circle, Guyton, GA 31312
MLS# 10634873Listed by: Seaport Real Estate Group - New
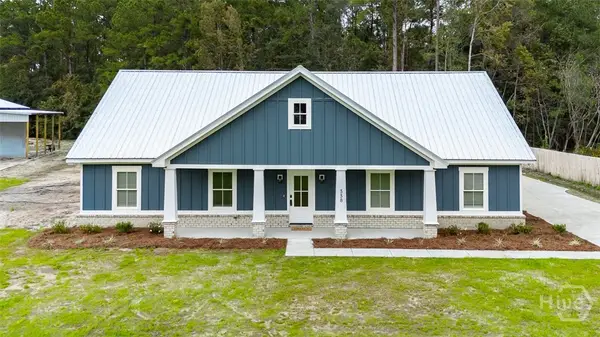 $515,000Active4 beds 3 baths1,891 sq. ft.
$515,000Active4 beds 3 baths1,891 sq. ft.338 Gracen, Guyton, GA 31312
MLS# SA342648Listed by: KELLER WILLIAMS COASTAL AREA P - New
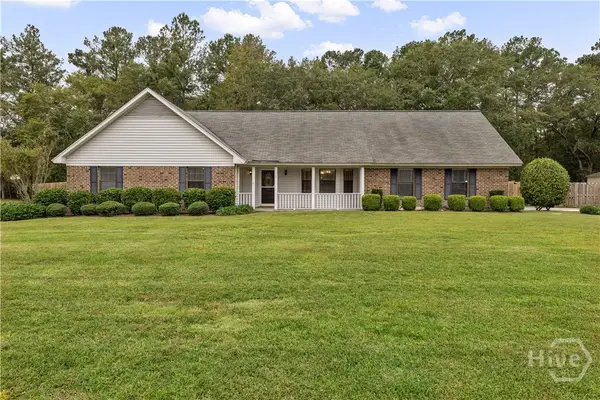 $300,000Active3 beds 2 baths1,983 sq. ft.
$300,000Active3 beds 2 baths1,983 sq. ft.152 Scholar Road, Guyton, GA 31312
MLS# SA342743Listed by: SCHUMAN SIGNATURE REALTY LLC - New
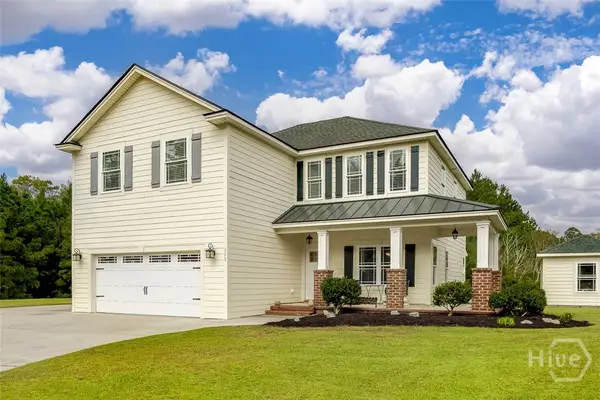 $519,900Active4 beds 4 baths2,627 sq. ft.
$519,900Active4 beds 4 baths2,627 sq. ft.328 Windsor Road, Guyton, GA 31312
MLS# SA342654Listed by: LPT REALTY LLC - New
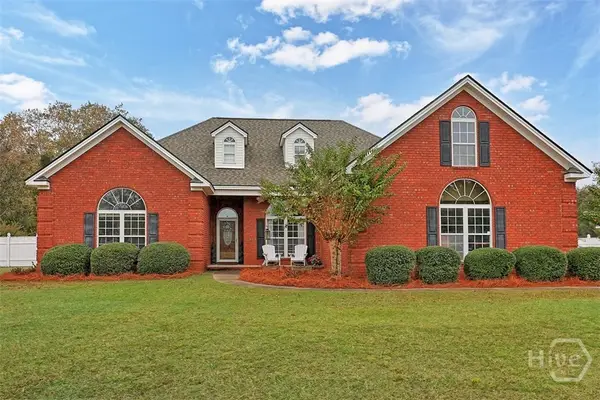 $595,000Active5 beds 4 baths2,630 sq. ft.
$595,000Active5 beds 4 baths2,630 sq. ft.304 Flat Bush Drive, Guyton, GA 31312
MLS# SA342653Listed by: ERA SOUTHEAST COASTAL - New
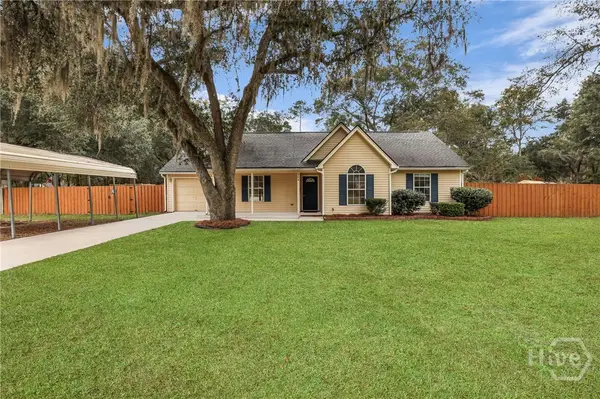 $300,000Active3 beds 2 baths1,471 sq. ft.
$300,000Active3 beds 2 baths1,471 sq. ft.304 Ashley Lane, Guyton, GA 31312
MLS# SA341416Listed by: KELLER WILLIAMS COASTAL AREA P - New
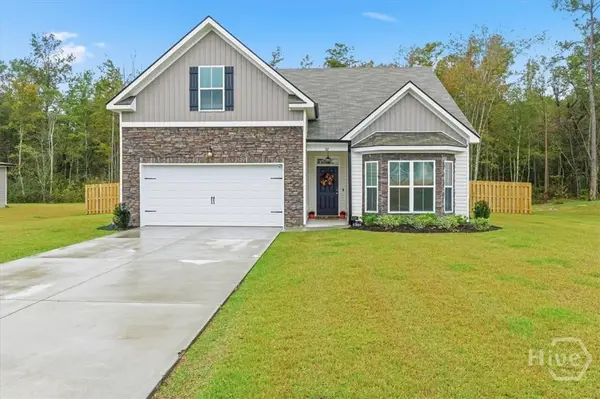 $384,999Active4 beds 3 baths2,138 sq. ft.
$384,999Active4 beds 3 baths2,138 sq. ft.82 Oakmont Drive, Guyton, GA 31312
MLS# SA342576Listed by: NEXT MOVE REAL ESTATE LLC - New
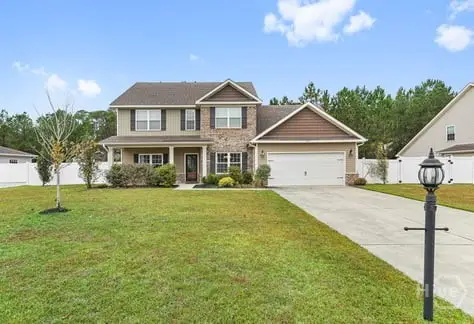 $375,000Active5 beds 3 baths2,679 sq. ft.
$375,000Active5 beds 3 baths2,679 sq. ft.102 Altamonte Drive, Guyton, GA 31312
MLS# SA342706Listed by: REAL BROKER, LLC - New
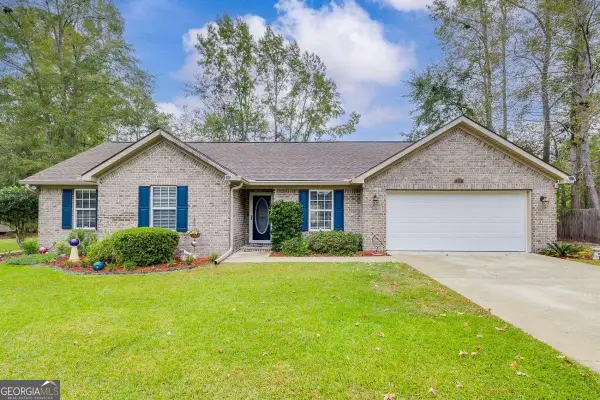 $389,900Active4 beds 3 baths1,964 sq. ft.
$389,900Active4 beds 3 baths1,964 sq. ft.24 Hidden Creek Drive #B, Guyton, GA 31312
MLS# 10633639Listed by: Re/Max 1st Choice Realty - New
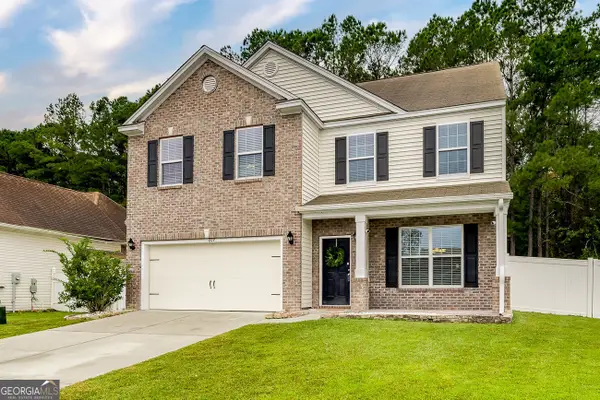 $410,000Active5 beds 3 baths3,022 sq. ft.
$410,000Active5 beds 3 baths3,022 sq. ft.807 Hyacinth Circle, Guyton, GA 31312
MLS# 10633462Listed by: Keller Williams Realty Coastal
