19 Belvedere Drive, Guyton, GA 31312
Local realty services provided by:Better Homes and Gardens Real Estate Legacy
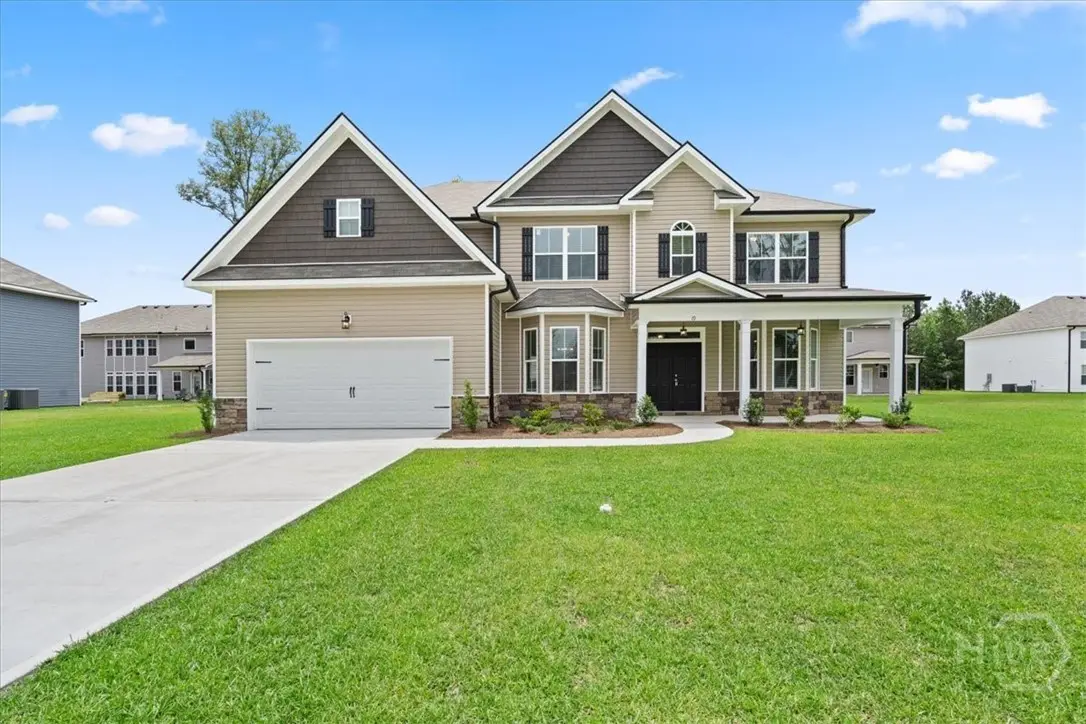
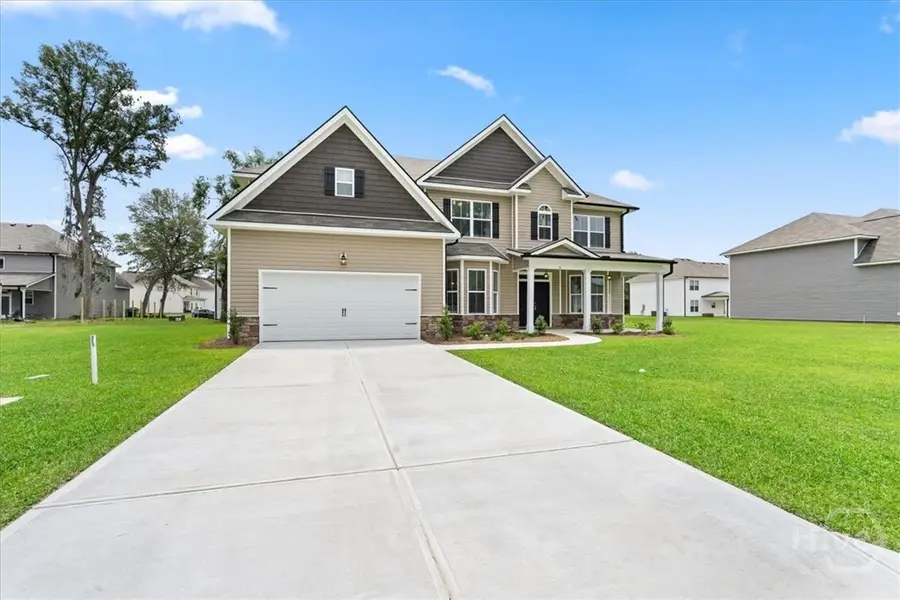
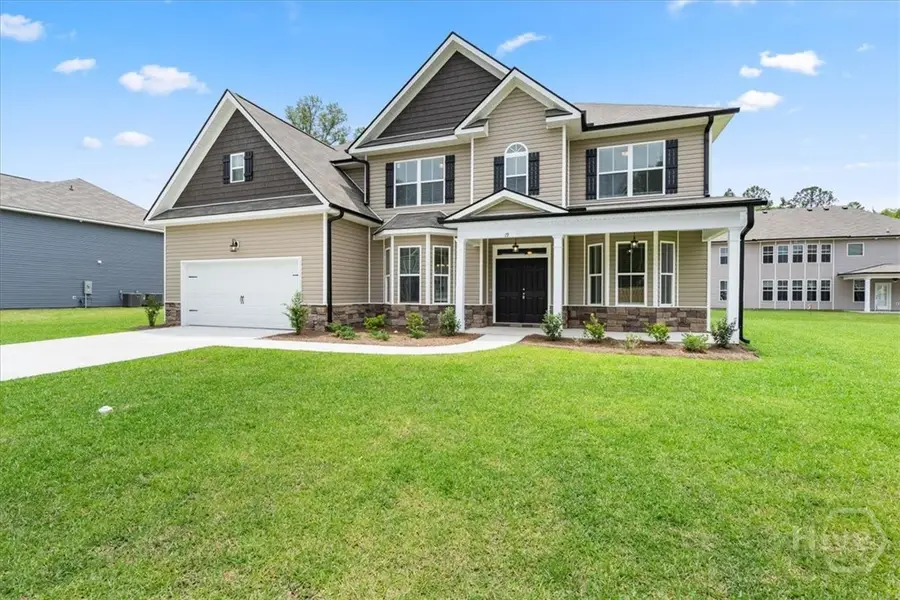
19 Belvedere Drive,Guyton, GA 31312
$462,100
- 5 Beds
- 4 Baths
- 4,000 sq. ft.
- Single family
- Active
Upcoming open houses
- Sat, Aug 1601:30 pm - 03:30 pm
- Sun, Aug 1701:30 pm - 03:30 pm
- Sat, Aug 2301:30 pm - 03:30 pm
- Sun, Aug 2401:30 pm - 03:30 pm
- Sat, Aug 3001:30 pm - 03:30 pm
- Sun, Aug 3101:30 pm - 03:30 pm
Listed by:michelle driver
Office:next move real estate llc.
MLS#:324609
Source:GA_SABOR
Price summary
- Price:$462,100
- Price per sq. ft.:$115.53
- Monthly HOA dues:$33.33
About this home
Come take a firsthand look at the STUNNING 4000 Plan by Faircloth Homes of Savannah. This home offers 5 Bedrooms & 4 full Bathrooms. Step inside & behold the beautiful Formal Dining Room showcasing a coffered ceiling & a bay window as well as a Formal Living Room/Study with bay window and French doors. The Great Room hosts an arched wall of windows that guide you to the Kitchen & Breakfast Area. The Kitchen showcases granite countertops, tile backsplash, a large island, SS appliances & pantry. The downstairs also includes a convenient full Guest Bedroom and full Bathroom. The 2nd floor boasts a spacious Master Suite with its own fireplace and sitting area. The Master Bathroom offers dual vanities, granite countertops, garden tub, separate shower & walk-in closet. There are 3 more full Bedrooms, 2 full Baths, Laundry Room & Bonus/Media Room completing the upper level. Home includes 2-inch faux wood blinds throughout, covered back patio, gutters & irrigation system.
Contact an agent
Home facts
- Year built:2025
- Listing Id #:324609
- Added:208 day(s) ago
- Updated:August 14, 2025 at 02:20 PM
Rooms and interior
- Bedrooms:5
- Total bathrooms:4
- Full bathrooms:4
- Living area:4,000 sq. ft.
Heating and cooling
- Cooling:Central Air, Electric
- Heating:Central, Electric
Structure and exterior
- Roof:Composition
- Year built:2025
- Building area:4,000 sq. ft.
- Lot area:0.28 Acres
Schools
- High school:ECHS
- Middle school:ECMS
- Elementary school:Guyton
Utilities
- Water:Public
- Sewer:Public Sewer
Finances and disclosures
- Price:$462,100
- Price per sq. ft.:$115.53
- Tax amount:$448 (2024)
New listings near 19 Belvedere Drive
- New
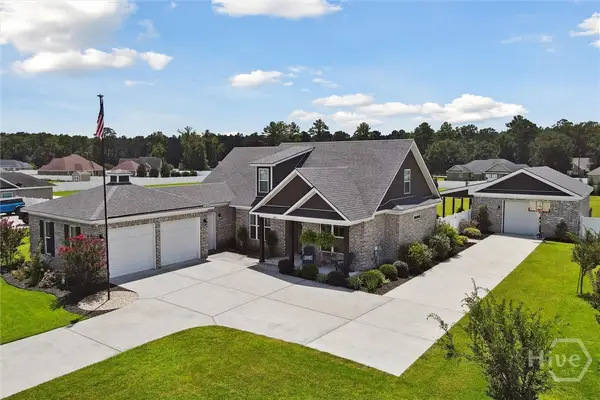 $635,000Active4 beds 3 baths3,260 sq. ft.
$635,000Active4 beds 3 baths3,260 sq. ft.605 Ebbets Field Drive, Guyton, GA 31312
MLS# SA336613Listed by: KELLER WILLIAMS COASTAL AREA P - New
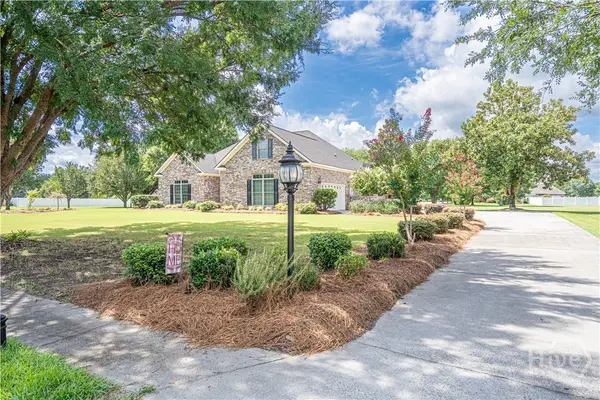 $560,000Active5 beds 4 baths2,974 sq. ft.
$560,000Active5 beds 4 baths2,974 sq. ft.301 Flat Bush Drive, Guyton, GA 31312
MLS# SA336541Listed by: COAST & COUNTRY RE EXPERTS - Open Sun, 1 to 3pmNew
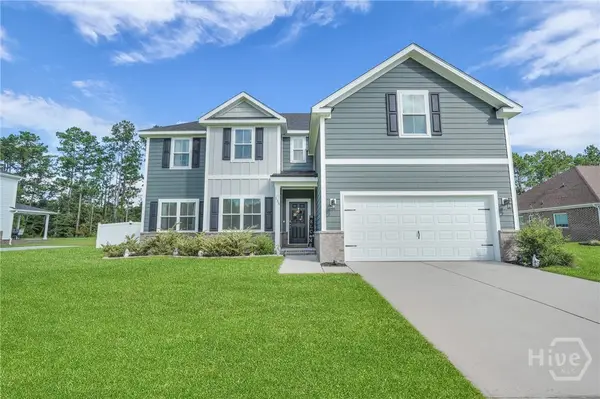 $465,000Active4 beds 3 baths2,684 sq. ft.
$465,000Active4 beds 3 baths2,684 sq. ft.138 Sapphire Circle, Guyton, GA 31312
MLS# SA336612Listed by: KELLER WILLIAMS COASTAL AREA P 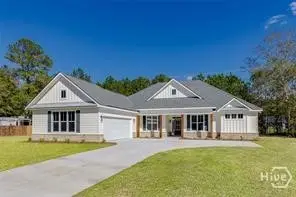 $536,580Pending4 beds 3 baths2,466 sq. ft.
$536,580Pending4 beds 3 baths2,466 sq. ft.227 Dean Drive, Guyton, GA 31312
MLS# SA336542Listed by: EXP REALTY LLC- New
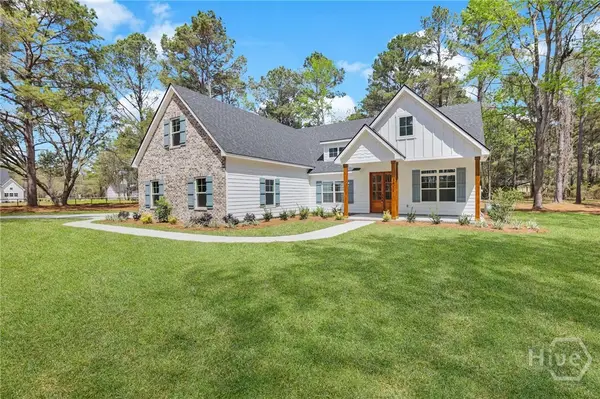 $524,900Active4 beds 4 baths2,360 sq. ft.
$524,900Active4 beds 4 baths2,360 sq. ft.122 S Effingham Plantation Drive, Guyton, GA 31312
MLS# SA336543Listed by: NEXT MOVE REAL ESTATE LLC - New
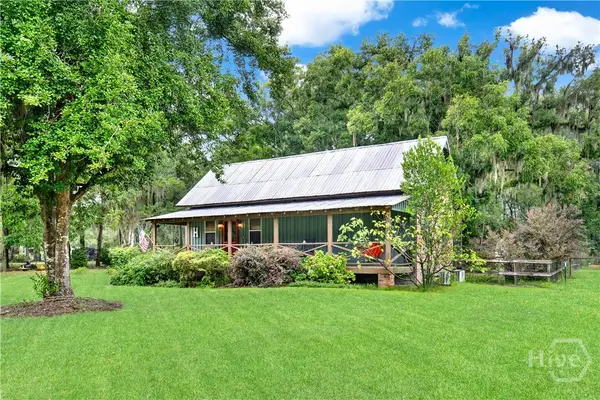 $285,000Active3 beds 1 baths832 sq. ft.
$285,000Active3 beds 1 baths832 sq. ft.2364 Low Ground Road, Guyton, GA 31312
MLS# SA336438Listed by: EIGHTEEN O'TWO REALTY LLC - New
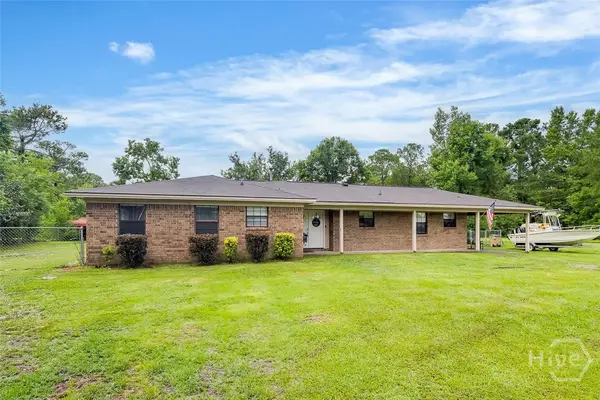 $450,000Active3 beds 2 baths1,564 sq. ft.
$450,000Active3 beds 2 baths1,564 sq. ft.146 Nease Road, Guyton, GA 31312
MLS# SA336481Listed by: NEXT MOVE REAL ESTATE LLC - New
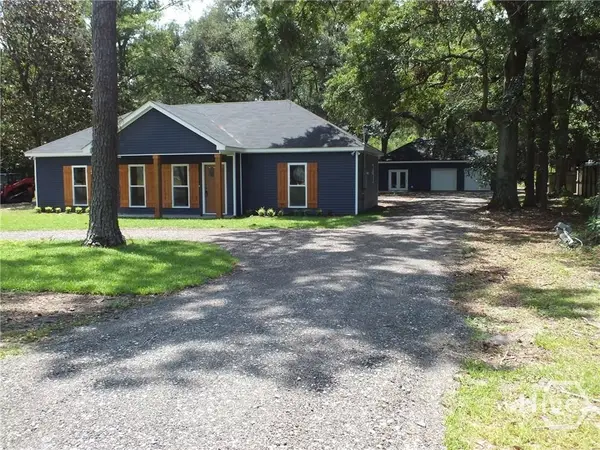 $364,900Active3 beds 3 baths1,655 sq. ft.
$364,900Active3 beds 3 baths1,655 sq. ft.309 Honey Ridge Road, Guyton, GA 31312
MLS# SA336467Listed by: RAWLS REALTY - New
 $495,000Active80.56 Acres
$495,000Active80.56 Acres0 Shearwood Road, Guyton, GA 31312
MLS# SA336302Listed by: COLDWELL BANKER ACCESS REALTY - Open Sat, 3 to 5pmNew
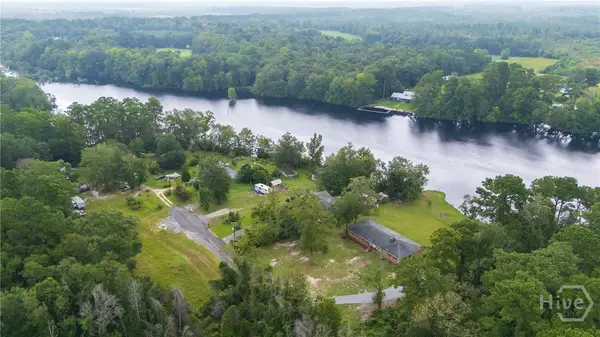 $449,000Active3 beds 3 baths1,981 sq. ft.
$449,000Active3 beds 3 baths1,981 sq. ft.330 Lakeshore Drive, Guyton, GA 31312
MLS# SA336297Listed by: MCINTOSH REALTY TEAM LLC
