9 Bellemeade Drive, Guyton, GA 31312
Local realty services provided by:Better Homes and Gardens Real Estate Legacy
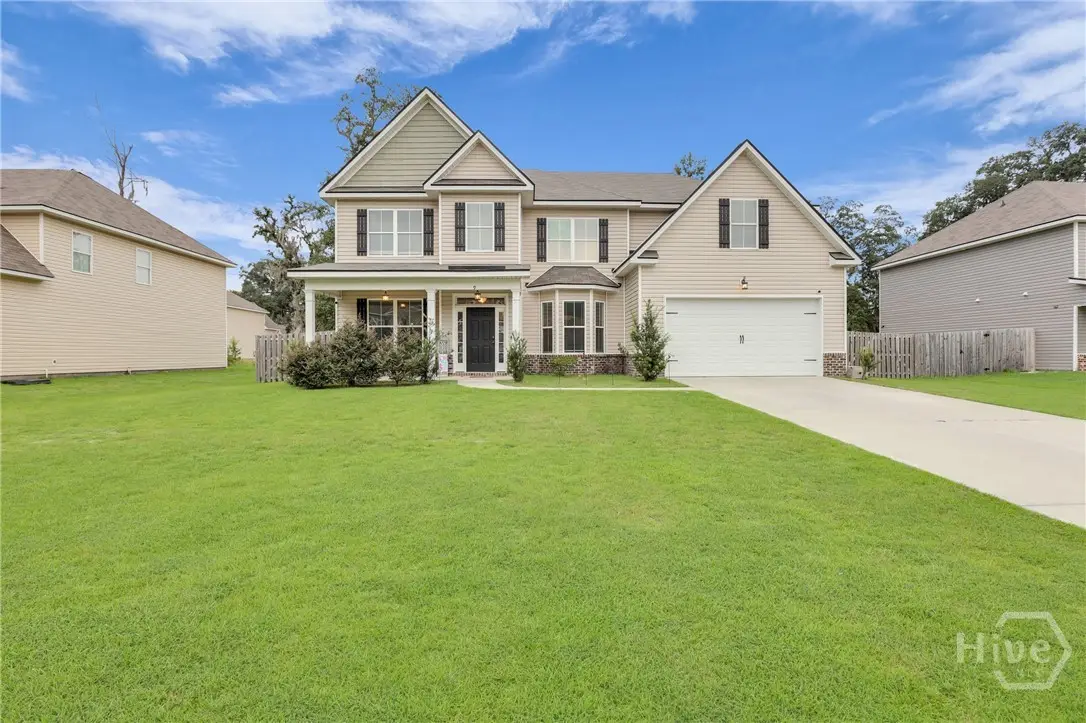
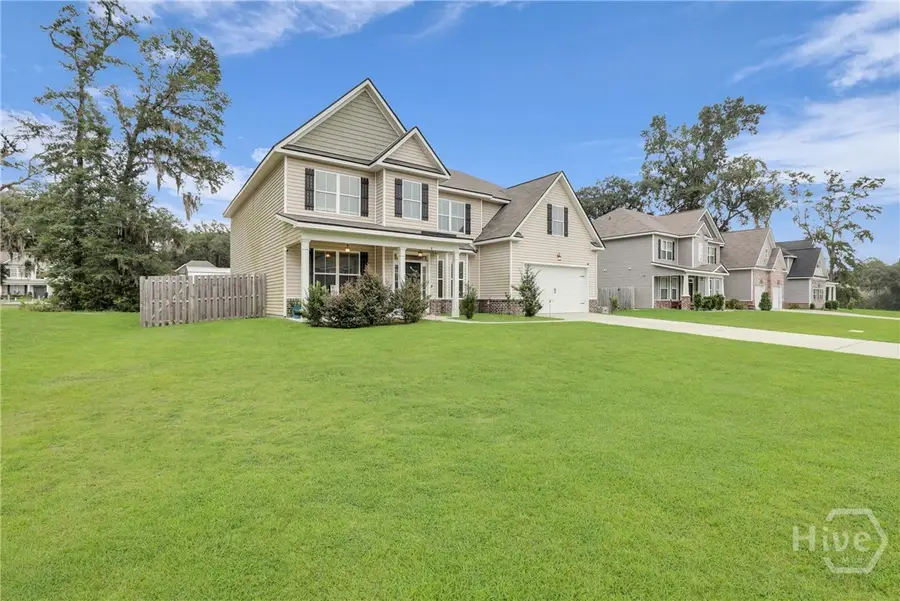
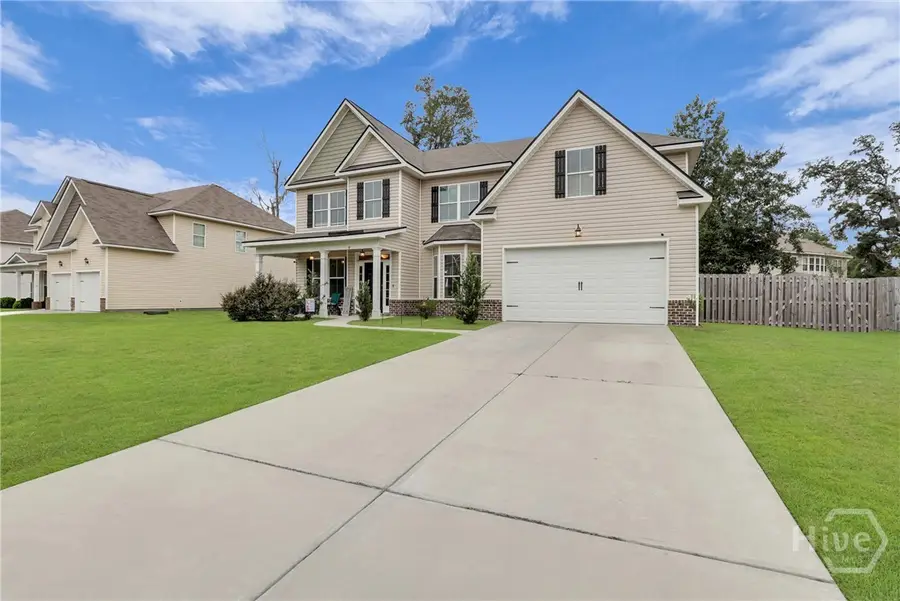
Listed by:amy l. miller
Office:exp realty llc.
MLS#:SA335596
Source:GA_SABOR
Price summary
- Price:$465,000
- Price per sq. ft.:$109.41
- Monthly HOA dues:$33.33
About this home
Welcome to this thoughtfully designed 4,250 sq ft 5-bedroom 3-bathroom home where space and style come together beautifully. Step into the grand two-story foyer and discover a formal dining room with a coffered ceiling to your right and a flexible living room or office space to your left. LVP flooring leads you into the open concept kitchen, featuring granite countertops, double ovens, stainless appliances, and an oversized island. The kitchen flows seamlessly into the breakfast room, sunroom, and spacious great room, perfect for everyday living and entertaining. Downstairs also includes a guest bedroom and full bath, ideal for visitors. Upstairs, the expansive primary suite offers a sitting area, two walk in closets, and a spa like bath with a garden tub and separate shower. Three more bedrooms and a 400 plus sq ft bonus/game room complete the second level. Enjoy a covered back patio with a fan, a fully fenced yard, and a large storage shed. Just 20 minutes from the Hyundai Meta plant.
Contact an agent
Home facts
- Year built:2021
- Listing Id #:SA335596
- Added:13 day(s) ago
- Updated:August 14, 2025 at 02:20 PM
Rooms and interior
- Bedrooms:5
- Total bathrooms:3
- Full bathrooms:3
- Living area:4,250 sq. ft.
Heating and cooling
- Cooling:Central Air, Electric
- Heating:Central, Electric
Structure and exterior
- Year built:2021
- Building area:4,250 sq. ft.
- Lot area:0.26 Acres
Schools
- High school:ECMS
- Middle school:ECMS
- Elementary school:Guyton
Utilities
- Water:Public
- Sewer:Public Sewer
Finances and disclosures
- Price:$465,000
- Price per sq. ft.:$109.41
New listings near 9 Bellemeade Drive
- New
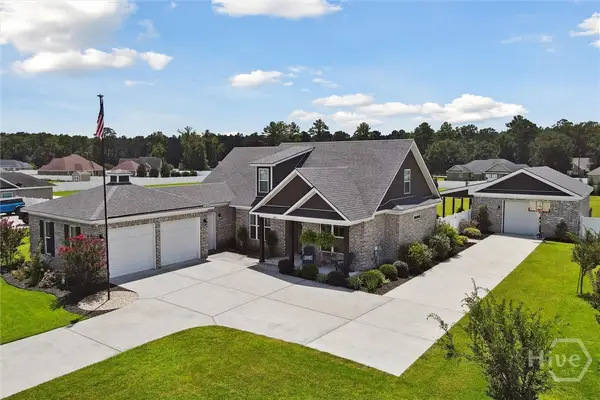 $635,000Active4 beds 3 baths3,260 sq. ft.
$635,000Active4 beds 3 baths3,260 sq. ft.605 Ebbets Field Drive, Guyton, GA 31312
MLS# SA336613Listed by: KELLER WILLIAMS COASTAL AREA P - New
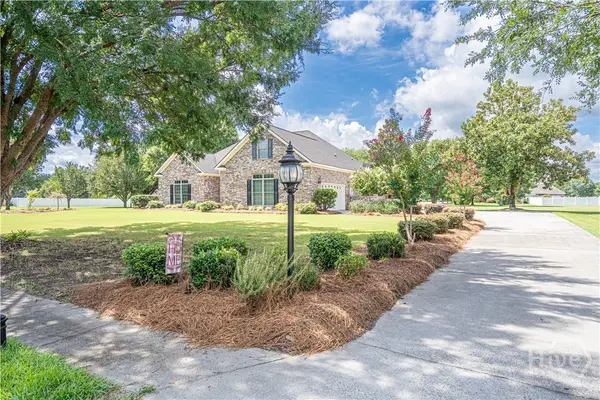 $560,000Active5 beds 4 baths2,974 sq. ft.
$560,000Active5 beds 4 baths2,974 sq. ft.301 Flat Bush Drive, Guyton, GA 31312
MLS# SA336541Listed by: COAST & COUNTRY RE EXPERTS - Open Sun, 1 to 3pmNew
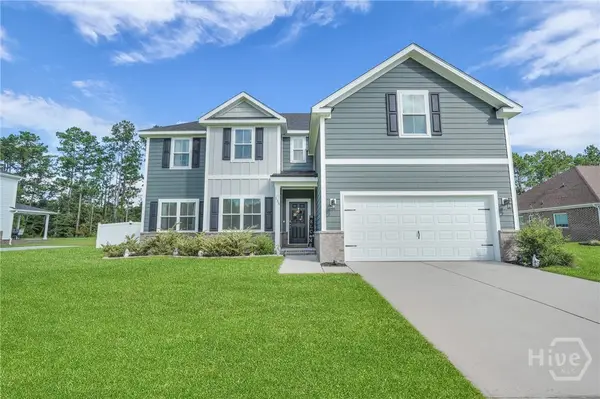 $465,000Active4 beds 3 baths2,684 sq. ft.
$465,000Active4 beds 3 baths2,684 sq. ft.138 Sapphire Circle, Guyton, GA 31312
MLS# SA336612Listed by: KELLER WILLIAMS COASTAL AREA P 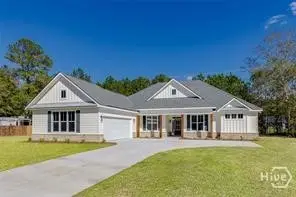 $536,580Pending4 beds 3 baths2,466 sq. ft.
$536,580Pending4 beds 3 baths2,466 sq. ft.227 Dean Drive, Guyton, GA 31312
MLS# SA336542Listed by: EXP REALTY LLC- New
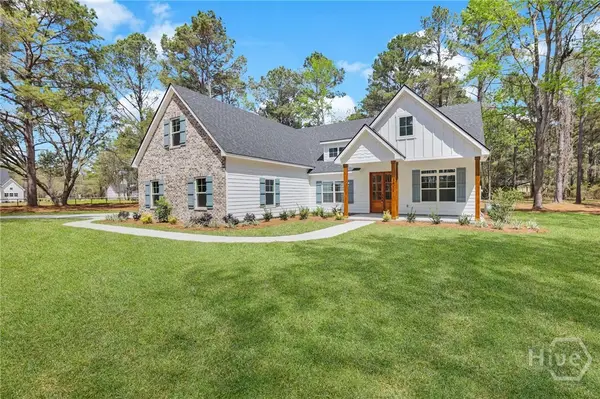 $524,900Active4 beds 4 baths2,360 sq. ft.
$524,900Active4 beds 4 baths2,360 sq. ft.122 S Effingham Plantation Drive, Guyton, GA 31312
MLS# SA336543Listed by: NEXT MOVE REAL ESTATE LLC - New
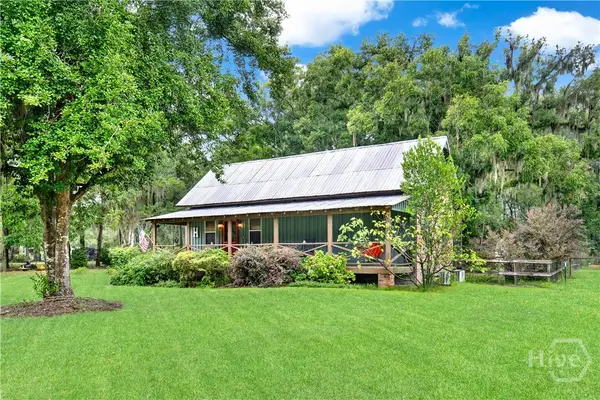 $285,000Active3 beds 1 baths832 sq. ft.
$285,000Active3 beds 1 baths832 sq. ft.2364 Low Ground Road, Guyton, GA 31312
MLS# SA336438Listed by: EIGHTEEN O'TWO REALTY LLC - New
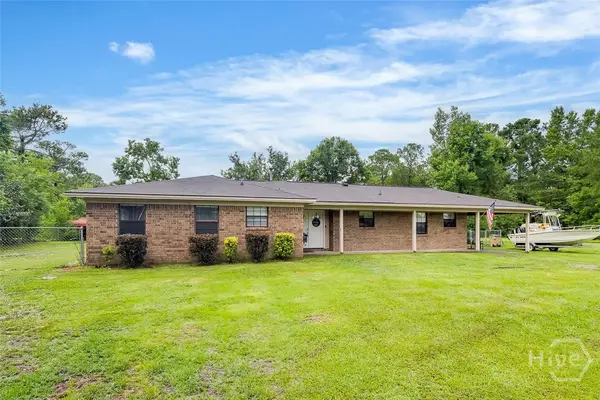 $450,000Active3 beds 2 baths1,564 sq. ft.
$450,000Active3 beds 2 baths1,564 sq. ft.146 Nease Road, Guyton, GA 31312
MLS# SA336481Listed by: NEXT MOVE REAL ESTATE LLC - New
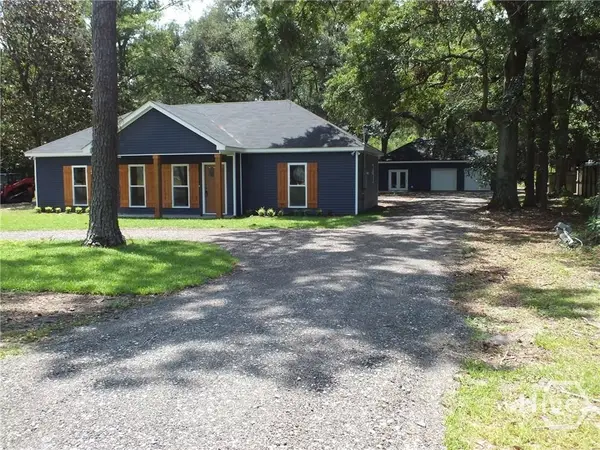 $364,900Active3 beds 3 baths1,655 sq. ft.
$364,900Active3 beds 3 baths1,655 sq. ft.309 Honey Ridge Road, Guyton, GA 31312
MLS# SA336467Listed by: RAWLS REALTY - New
 $495,000Active80.56 Acres
$495,000Active80.56 Acres0 Shearwood Road, Guyton, GA 31312
MLS# SA336302Listed by: COLDWELL BANKER ACCESS REALTY - Open Sat, 3 to 5pmNew
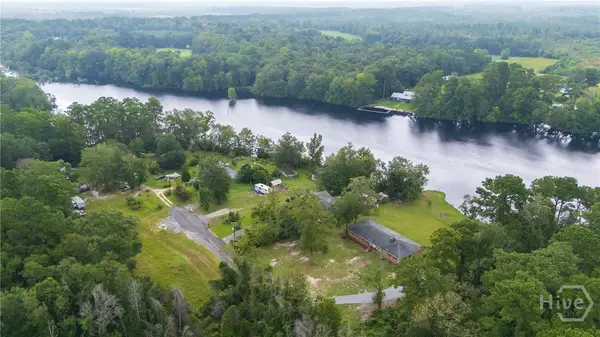 $449,000Active3 beds 3 baths1,981 sq. ft.
$449,000Active3 beds 3 baths1,981 sq. ft.330 Lakeshore Drive, Guyton, GA 31312
MLS# SA336297Listed by: MCINTOSH REALTY TEAM LLC
