145 Mount Shasta Lane, Johns Creek, GA 30022
Local realty services provided by:Better Homes and Gardens Real Estate Jackson Realty
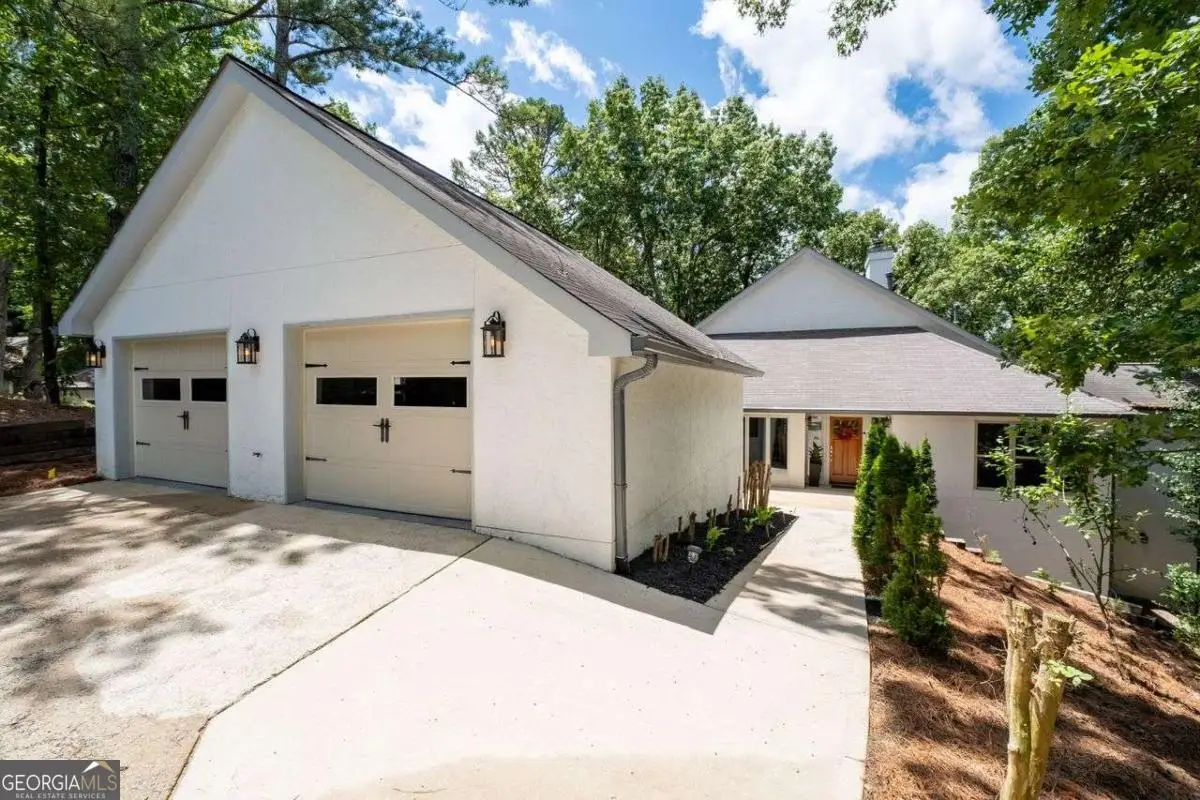

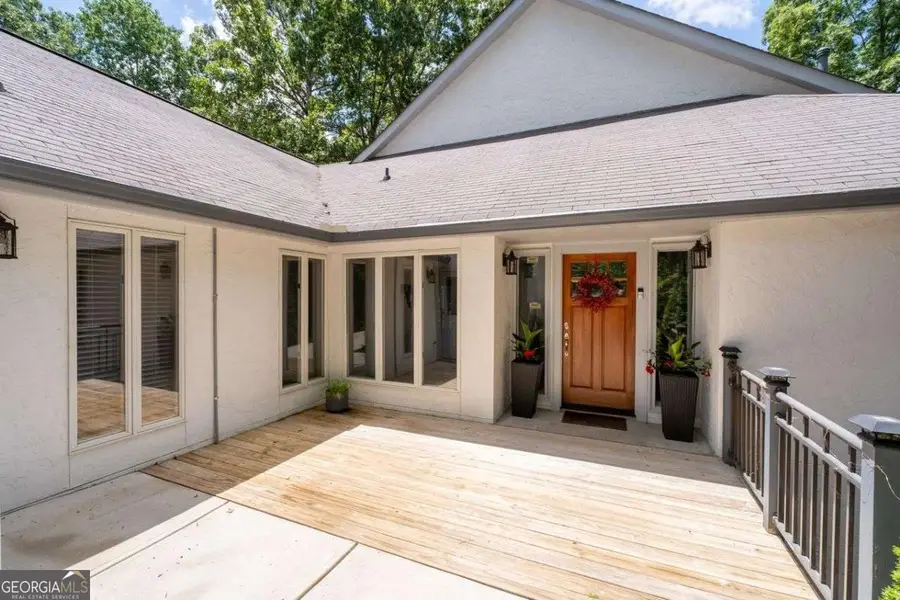
145 Mount Shasta Lane,Johns Creek, GA 30022
$879,900
- 5 Beds
- 4 Baths
- 4,600 sq. ft.
- Single family
- Active
Listed by:terri hecht
Office:coldwell banker realty
MLS#:10546074
Source:METROMLS
Price summary
- Price:$879,900
- Price per sq. ft.:$191.28
- Monthly HOA dues:$42.92
About this home
Welcome to this stunning 5-bedroom, 3.5-bath ranch home on a full basement, located in Johns Creek, GA, ranked the #1 Suburb to live by U.S. News & World Report and the Top 250 Best Places to Live in the US for 2025. Positioned on a private 0.8-acre wooded homesite, this beautifully updated home offers breathtaking views from every level and blends modern luxury with serene natural surroundings. A spacious entryway welcomes you into the home, leading to a dramatic two-story family room with soaring vaulted ceilings, a wall of windows that fill the space with natural light, and a striking two-story fireplace framed by custom built-in bookcases. Just off the family room is a private home office-perfect for remote work or quiet study. Updated lighting and fixtures are found throughout the home, along with thoughtful architectural details such as beamed ceilings in the living areas and many extra features that enhance the home's style. The gourmet kitchen is both stylish and functional, featuring stainless steel appliances, a built-in microwave, crisp white cabinetry, a classic subway tile backsplash, and solid surface countertops. It opens seamlessly to a generous dining area, ideal for everyday meals or entertaining. The main-level laundry/mudroom adds practicality and convenience, offering a well-organized space for daily living and easy access from the garage. The luxurious primary suite features two walk-in closets and a spa-like en suite bathroom with dual vanities, a designer tiled shower, and a freestanding soaking tub with tranquil wooded views. The primary bedroom also has direct access to the upper deck-perfect for enjoying peaceful mornings surrounded by nature. The fully finished terrace level is designed for entertaining and flexible living. It includes four spacious, roommate-style bedrooms-two on each side for added privacy. One of the full bathrooms features a convenient Jack-and-Jill layout, while the other offers private access. The expansive game/family room provides endless options for movie nights, play space, hosting guests, or multigenerational living. Outdoor living is a standout feature, with two oversized decks-including a covered porch-that overlook the peaceful, wooded backyard. The attached garage includes a universal electric car charger for today's lifestyle needs. Located directly across from Chattahoochee River Park with beautiful walking trails, and within the Rivermont community-offering a private park on the river, community pool, and Rivermont Golf Club-this home delivers an exceptional lifestyle. With top-rated Fulton County schools and easy access to shopping, dining, and GA-400, this is the one you've been waiting for.
Contact an agent
Home facts
- Year built:1977
- Listing Id #:10546074
- Updated:August 14, 2025 at 10:41 AM
Rooms and interior
- Bedrooms:5
- Total bathrooms:4
- Full bathrooms:3
- Half bathrooms:1
- Living area:4,600 sq. ft.
Heating and cooling
- Cooling:Ceiling Fan(s), Central Air, Zoned
- Heating:Central, Forced Air, Natural Gas, Zoned
Structure and exterior
- Roof:Composition
- Year built:1977
- Building area:4,600 sq. ft.
- Lot area:0.87 Acres
Schools
- High school:Centennial
- Middle school:Haynes Bridge
- Elementary school:Barnwell
Utilities
- Water:Public, Water Available
- Sewer:Public Sewer, Sewer Available
Finances and disclosures
- Price:$879,900
- Price per sq. ft.:$191.28
- Tax amount:$6,505 (2024)
New listings near 145 Mount Shasta Lane
- New
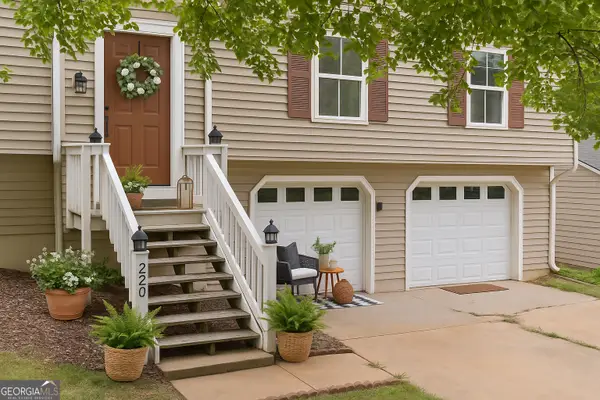 $455,000Active3 beds 4 baths2,500 sq. ft.
$455,000Active3 beds 4 baths2,500 sq. ft.220 Magnolia Tree Court, Johns Creek, GA 30022
MLS# 10584582Listed by: Say Yes 2 the Address Realty - Coming Soon
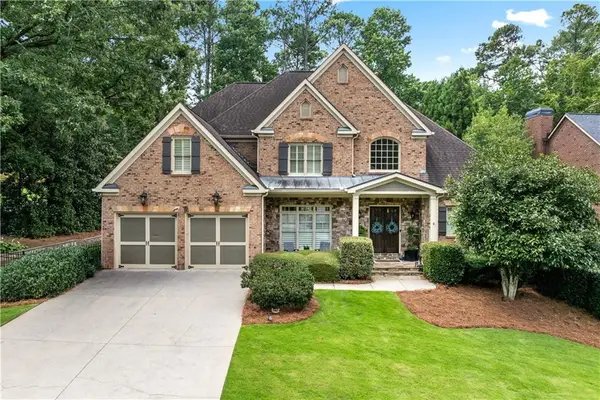 $995,000Coming Soon5 beds 4 baths
$995,000Coming Soon5 beds 4 baths3345 Switchbark Lane, Alpharetta, GA 30022
MLS# 7632350Listed by: HOMESMART - Coming Soon
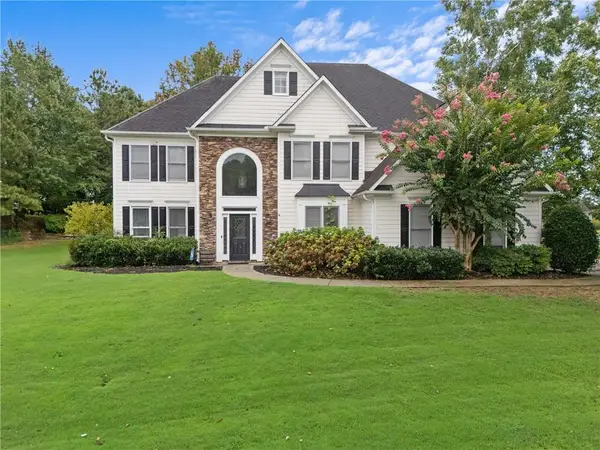 $720,000Coming Soon4 beds 4 baths
$720,000Coming Soon4 beds 4 baths700 Eastbourne Court, Alpharetta, GA 30005
MLS# 7627579Listed by: KELLER WILLIAMS RLTY CONSULTANTS - Open Sat, 2 to 4pmNew
 $739,900Active4 beds 3 baths
$739,900Active4 beds 3 baths200 Henley Place, Duluth, GA 30097
MLS# 10583930Listed by: Century 21 Results - New
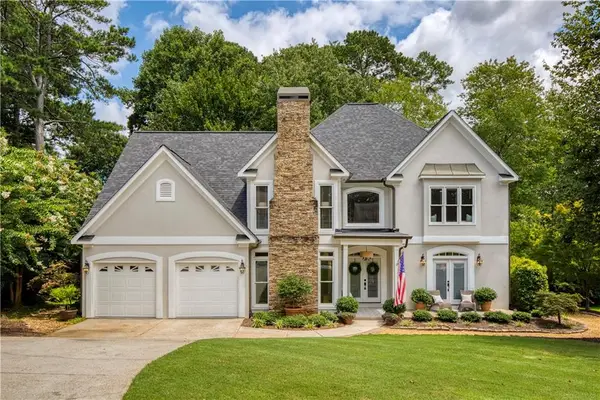 $749,000Active5 beds 3 baths3,190 sq. ft.
$749,000Active5 beds 3 baths3,190 sq. ft.350 Bristol Stone Lane, Alpharetta, GA 30005
MLS# 7632106Listed by: ANSLEY REAL ESTATE| CHRISTIE'S INTERNATIONAL REAL ESTATE - New
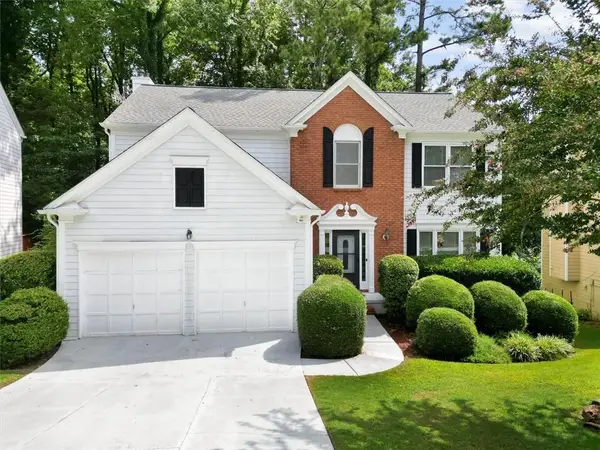 $595,000Active4 beds 3 baths2,060 sq. ft.
$595,000Active4 beds 3 baths2,060 sq. ft.11005 Glenbarr Drive, Johns Creek, GA 30097
MLS# 7629714Listed by: COMPASS - New
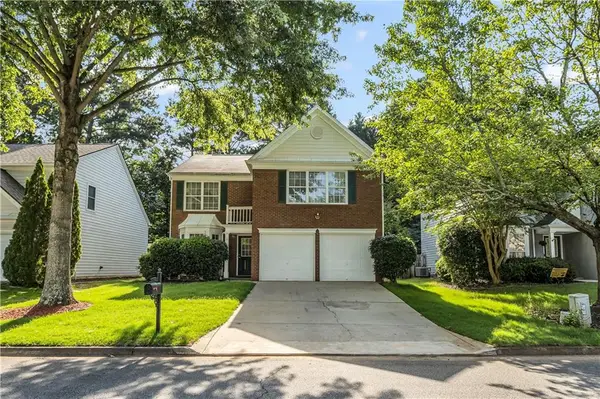 $509,000Active3 beds 3 baths1,868 sq. ft.
$509,000Active3 beds 3 baths1,868 sq. ft.640 Arncliffe Court, Alpharetta, GA 30005
MLS# 7632187Listed by: VIRTUAL PROPERTIES REALTY.COM - Open Sun, 2 to 4pmNew
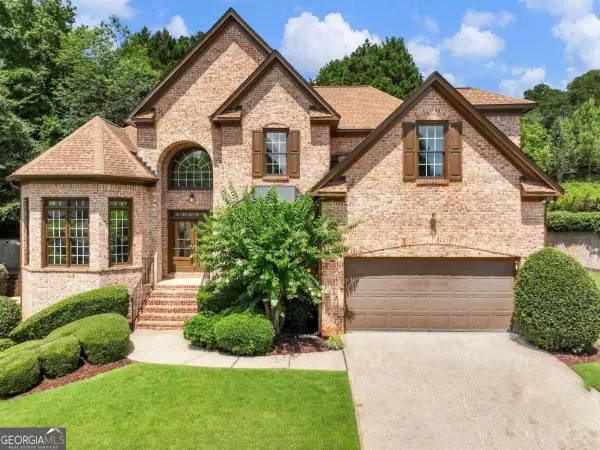 $949,900Active5 beds 5 baths4,980 sq. ft.
$949,900Active5 beds 5 baths4,980 sq. ft.11405 Donington Drive, Johns Creek, GA 30097
MLS# 10583388Listed by: Century 21 Results - New
 $1,585,000Active6 beds 5 baths5,614 sq. ft.
$1,585,000Active6 beds 5 baths5,614 sq. ft.512 Vaux Drive, Duluth, GA 30097
MLS# 7629124Listed by: KELLER WILLIAMS REALTY ATLANTA PARTNERS - Open Sun, 1 to 4pmNew
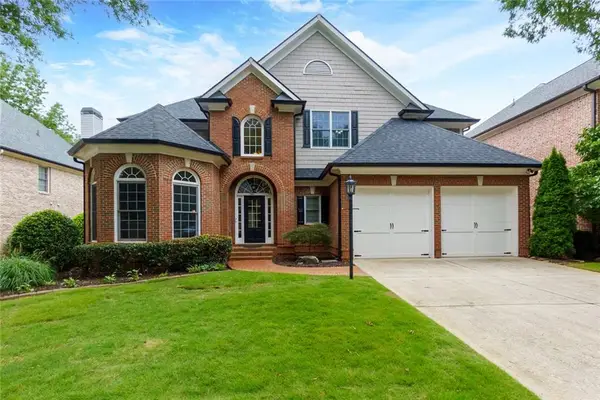 $999,999Active6 beds 5 baths5,979 sq. ft.
$999,999Active6 beds 5 baths5,979 sq. ft.12820 Wyngate Trail, Alpharetta, GA 30005
MLS# 7631799Listed by: HESTER & ASSOCIATES, LLC
