3090 Birchton Street, Johns Creek, GA 30022
Local realty services provided by:Better Homes and Gardens Real Estate Metro Brokers
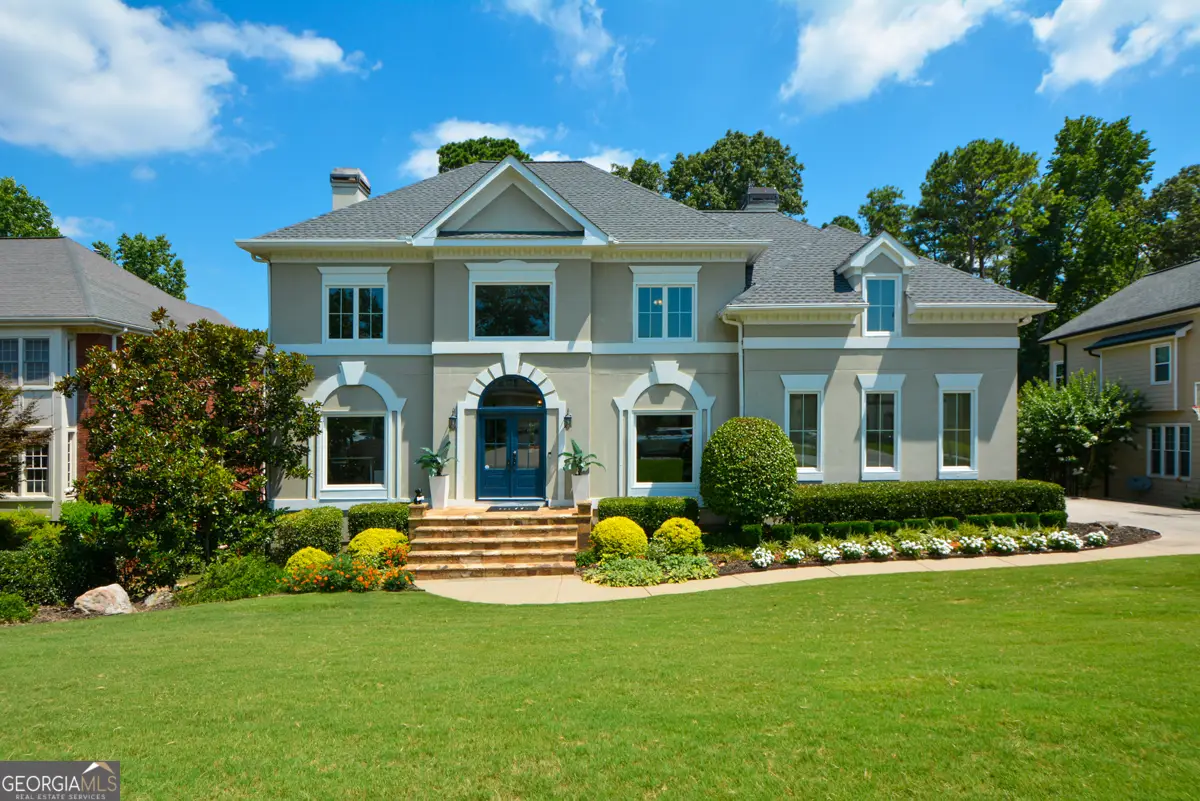
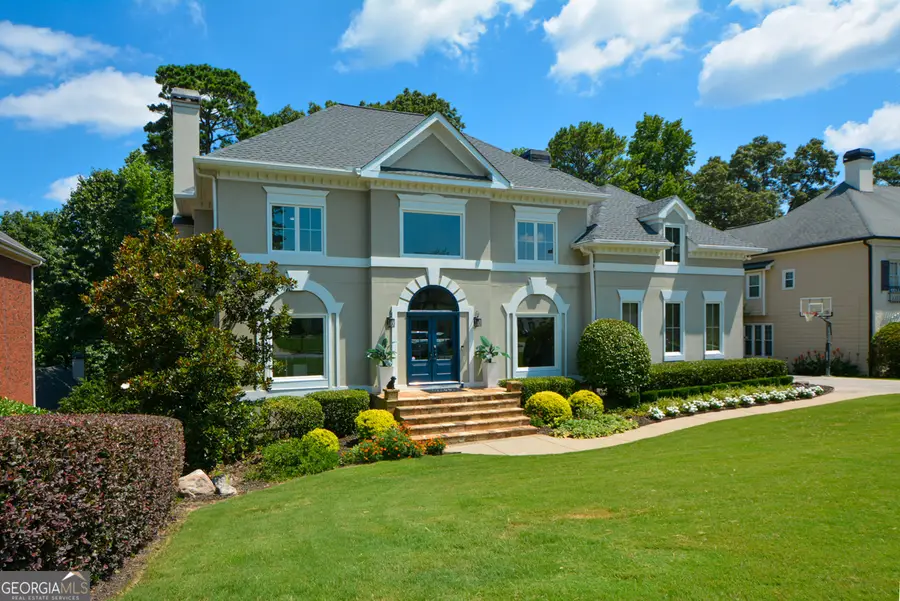
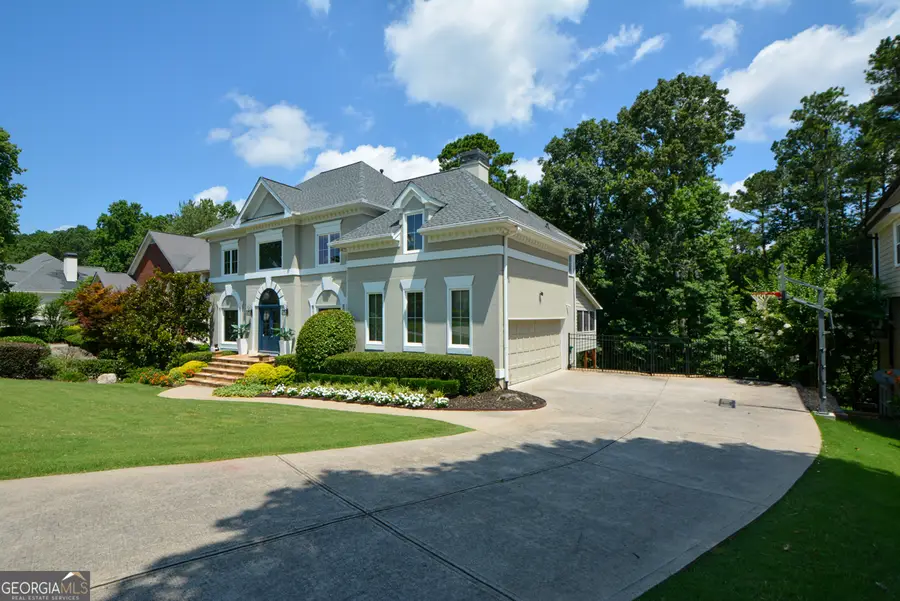
Listed by:andre' carter
Office:coldwell banker realty
MLS#:10555398
Source:METROMLS
Price summary
- Price:$789,000
- Price per sq. ft.:$241.65
- Monthly HOA dues:$62.5
About this home
N THE MARKET. Buyer financing fell through! This five-bedroom, three-bathroom home is situated on a lot of approximately 0.28 acres. The home features a beautifully maintained yard with a fire pit, a screened-in porch, and an oversized deck, providing ample outdoor living space. Inside, the home boasts hardwood floors throughout, a large primary suite, and a chef's kitchen. The property is well-landscaped, with curb appeal that creates an inviting first impression. The five bedrooms provide ample space for a variety of living arrangements. The primary suite offers a private retreat with generous square footage. The additional four bedrooms can accommodate a range of needs, whether for personal use, guests, or a home office. The three bathrooms are well-appointed and offer convenience for the residents. The square footage of the home allows for comfortable and practical living, with room to accommodate diverse lifestyles. The lot provides a spacious outdoor area for recreation, entertaining, or simply enjoying the natural surroundings. The beautifully maintained yard, with features like the fire pit and screened-in porch, enhance the outdoor living experience. Inside the home, the hardwood floors add warmth and elegance, while the chef's kitchen is equipped with high-end appliances and ample counter space, making it an inviting space for cooking and gathering. The overall design and features of the home create a welcoming and functional living environment.
Contact an agent
Home facts
- Year built:1990
- Listing Id #:10555398
- Updated:August 15, 2025 at 04:22 AM
Rooms and interior
- Bedrooms:5
- Total bathrooms:4
- Full bathrooms:3
- Half bathrooms:1
- Living area:3,265 sq. ft.
Heating and cooling
- Cooling:Ceiling Fan(s), Central Air
- Heating:Central, Forced Air, Heat Pump, Natural Gas
Structure and exterior
- Roof:Composition
- Year built:1990
- Building area:3,265 sq. ft.
- Lot area:0.28 Acres
Schools
- High school:Centennial
- Middle school:Haynes Bridge
- Elementary school:Hillside
Utilities
- Water:Public, Water Available
- Sewer:Public Sewer, Sewer Available
Finances and disclosures
- Price:$789,000
- Price per sq. ft.:$241.65
- Tax amount:$5,708 (2024)
New listings near 3090 Birchton Street
- New
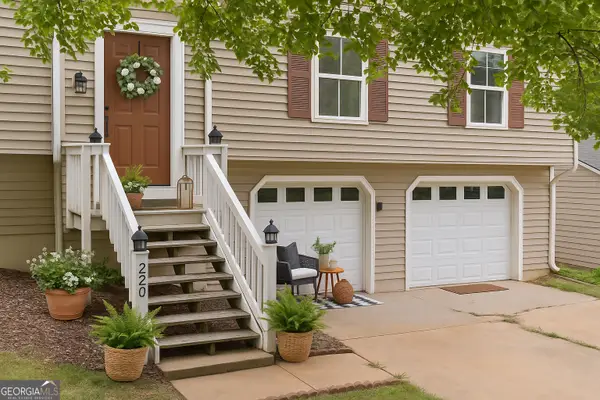 $455,000Active3 beds 4 baths2,500 sq. ft.
$455,000Active3 beds 4 baths2,500 sq. ft.220 Magnolia Tree Court, Johns Creek, GA 30022
MLS# 10584582Listed by: Say Yes 2 the Address Realty - Coming Soon
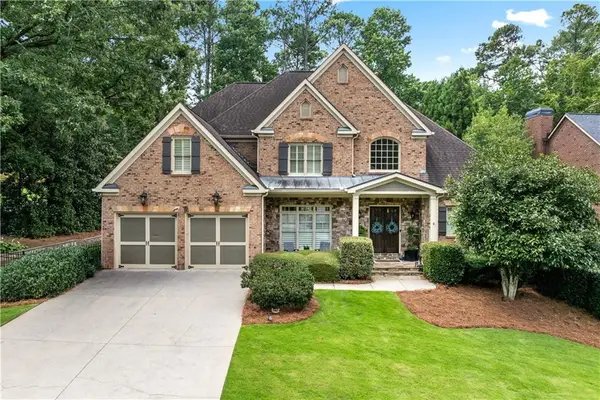 $995,000Coming Soon5 beds 4 baths
$995,000Coming Soon5 beds 4 baths3345 Switchbark Lane, Alpharetta, GA 30022
MLS# 7632350Listed by: HOMESMART - Coming Soon
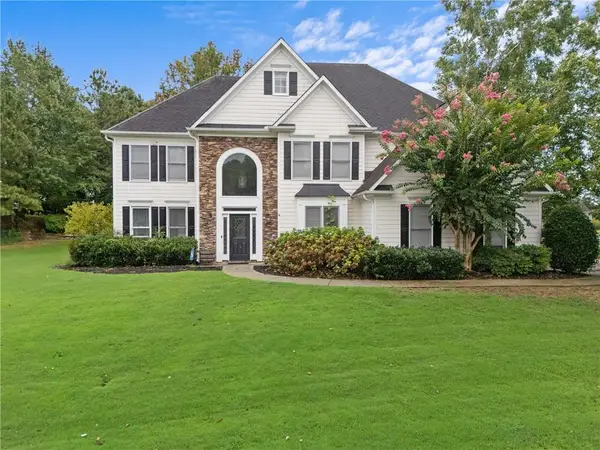 $720,000Coming Soon4 beds 4 baths
$720,000Coming Soon4 beds 4 baths700 Eastbourne Court, Alpharetta, GA 30005
MLS# 7627579Listed by: KELLER WILLIAMS RLTY CONSULTANTS - Open Sat, 2 to 4pmNew
 $739,900Active4 beds 3 baths
$739,900Active4 beds 3 baths200 Henley Place, Duluth, GA 30097
MLS# 10583930Listed by: Century 21 Results - New
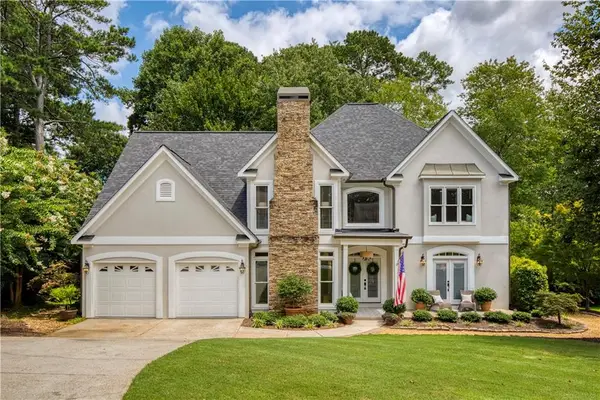 $749,000Active5 beds 3 baths3,190 sq. ft.
$749,000Active5 beds 3 baths3,190 sq. ft.350 Bristol Stone Lane, Alpharetta, GA 30005
MLS# 7632106Listed by: ANSLEY REAL ESTATE| CHRISTIE'S INTERNATIONAL REAL ESTATE - New
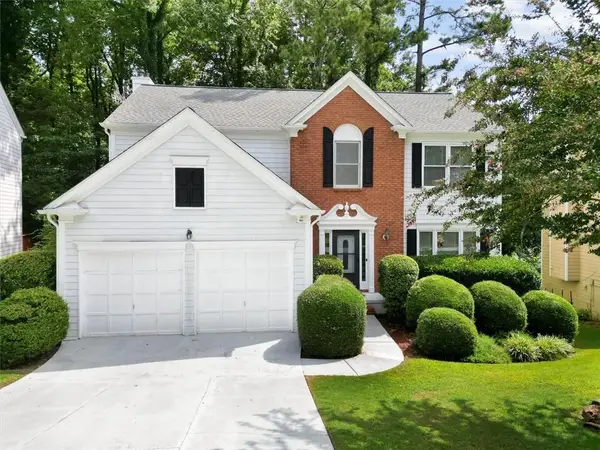 $595,000Active4 beds 3 baths2,060 sq. ft.
$595,000Active4 beds 3 baths2,060 sq. ft.11005 Glenbarr Drive, Johns Creek, GA 30097
MLS# 7629714Listed by: COMPASS - New
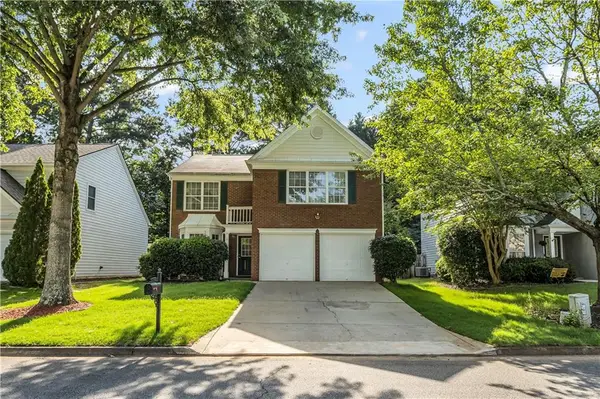 $509,000Active3 beds 3 baths1,868 sq. ft.
$509,000Active3 beds 3 baths1,868 sq. ft.640 Arncliffe Court, Alpharetta, GA 30005
MLS# 7632187Listed by: VIRTUAL PROPERTIES REALTY.COM - Open Sun, 2 to 4pmNew
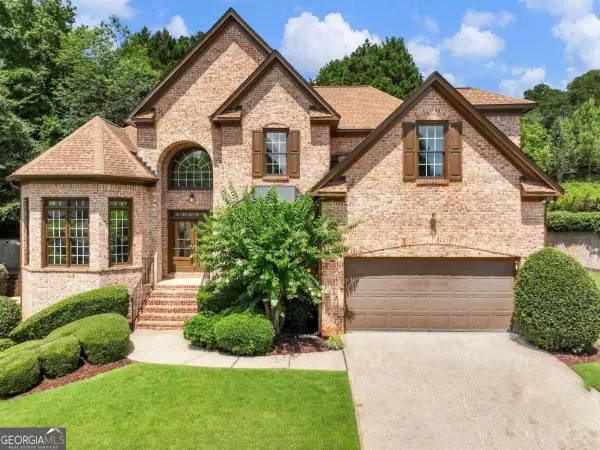 $949,900Active5 beds 5 baths4,980 sq. ft.
$949,900Active5 beds 5 baths4,980 sq. ft.11405 Donington Drive, Johns Creek, GA 30097
MLS# 10583388Listed by: Century 21 Results - New
 $1,585,000Active6 beds 5 baths5,614 sq. ft.
$1,585,000Active6 beds 5 baths5,614 sq. ft.512 Vaux Drive, Duluth, GA 30097
MLS# 7629124Listed by: KELLER WILLIAMS REALTY ATLANTA PARTNERS - Open Sun, 1 to 4pmNew
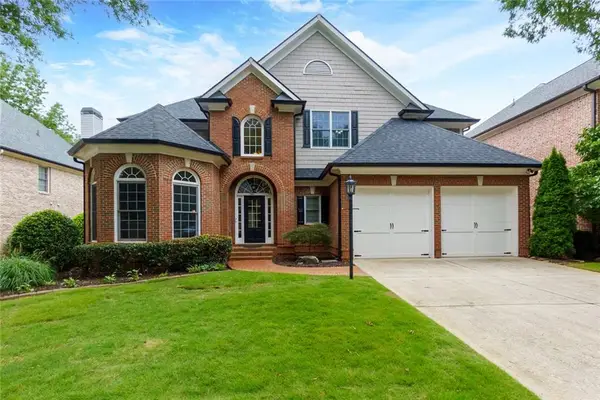 $999,999Active6 beds 5 baths5,979 sq. ft.
$999,999Active6 beds 5 baths5,979 sq. ft.12820 Wyngate Trail, Alpharetta, GA 30005
MLS# 7631799Listed by: HESTER & ASSOCIATES, LLC
