340 Mount Mitchell Way, Johns Creek, GA 30022
Local realty services provided by:Better Homes and Gardens Real Estate Metro Brokers
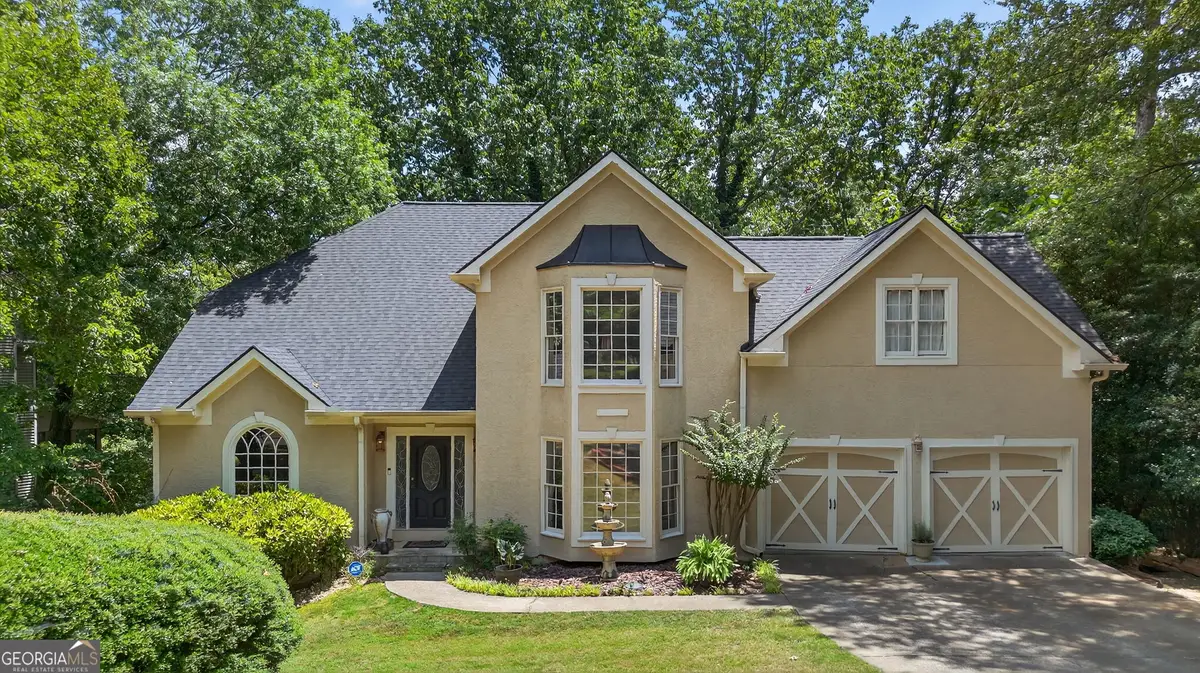
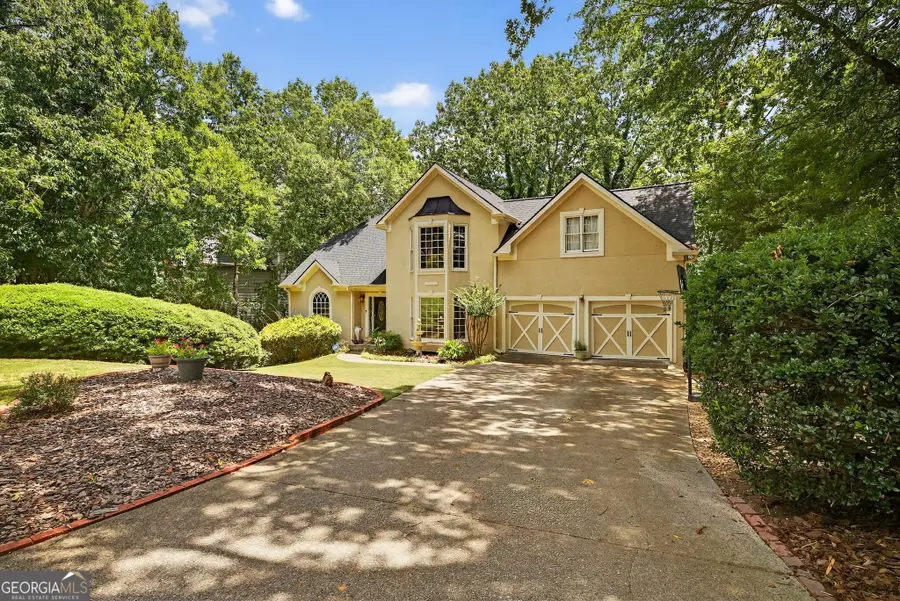
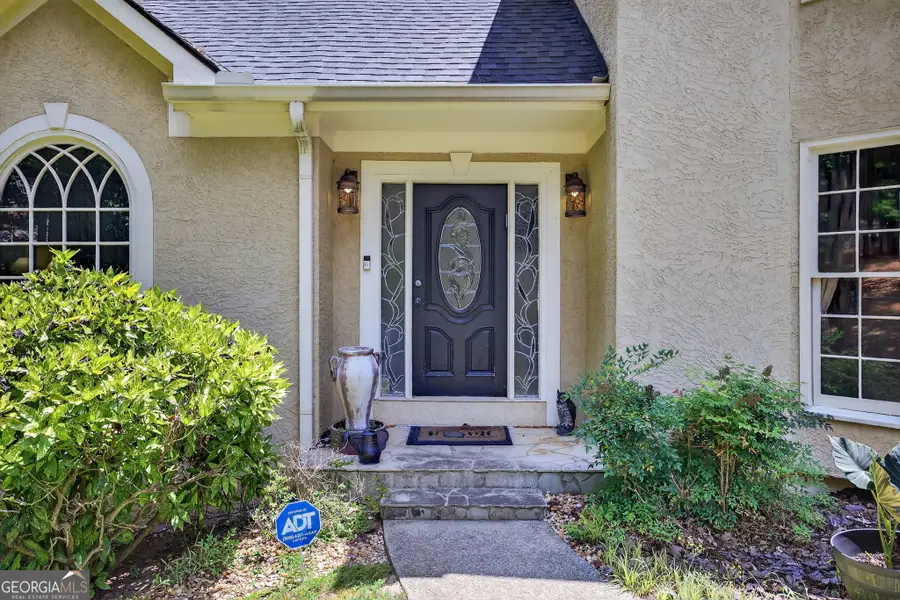
340 Mount Mitchell Way,Johns Creek, GA 30022
$679,000
- 4 Beds
- 5 Baths
- 5,461 sq. ft.
- Single family
- Active
Listed by:kyle wray
Office:chelle realty
MLS#:10575885
Source:METROMLS
Price summary
- Price:$679,000
- Price per sq. ft.:$124.34
- Monthly HOA dues:$42.92
About this home
Stunning Executive Home with Finished Basement & Backyard Oasis! Welcome to your dream home! Tucked away on a private lot, this 5-bedroom, 4-bath custom home is the perfect blend of classic charm and modern sophistication. From the moment you pull into the driveway, you'll fall in love with its stately curb appeal, elegant architectural details, and beautiful manicured landscaping complete with a charming fountain centerpiece and carriage-style garage doors. Step inside to soaring ceilings, tons of natural lighting, and timeless hardwood floors. The chef's kitchen is complete with granite countertops, a large center island, gas cooktop, and a wall of built-in cabinetry perfect for entertaining or everyday living. The luxurious owner's suite features a spa-like bathroom with a frameless glass shower, soaking tub, dual vanities, and custom tilework throughout. Need space for guests or hobbies? You'll love the fully finished basement! Completely renovated a couple years ago it offers a home theater, billiards/game room, and custom wet bar-the ultimate hangout zone! Outdoors, enjoy peaceful mornings or weekend BBQs in your private backyard retreat, shaded by mature trees and full of potential for gardening, play, or relaxation. Highlights Include: Finished basement with game room, bar and pool table! Vaulted ceilings & abundant natural light Designer kitchen & bathrooms Double garage with carriage doors Prime location, plenty of space, low HOA fees and
Contact an agent
Home facts
- Year built:1986
- Listing Id #:10575885
- Updated:August 14, 2025 at 10:41 AM
Rooms and interior
- Bedrooms:4
- Total bathrooms:5
- Full bathrooms:3
- Half bathrooms:2
- Living area:5,461 sq. ft.
Heating and cooling
- Cooling:Central Air
- Heating:Central
Structure and exterior
- Roof:Composition
- Year built:1986
- Building area:5,461 sq. ft.
- Lot area:0.63 Acres
Schools
- High school:Centennial
- Middle school:Haynes Bridge
- Elementary school:Barnwell
Utilities
- Water:Public, Water Available
- Sewer:Public Sewer, Sewer Available, Sewer Connected
Finances and disclosures
- Price:$679,000
- Price per sq. ft.:$124.34
- Tax amount:$7,011 (24)
New listings near 340 Mount Mitchell Way
- Coming Soon
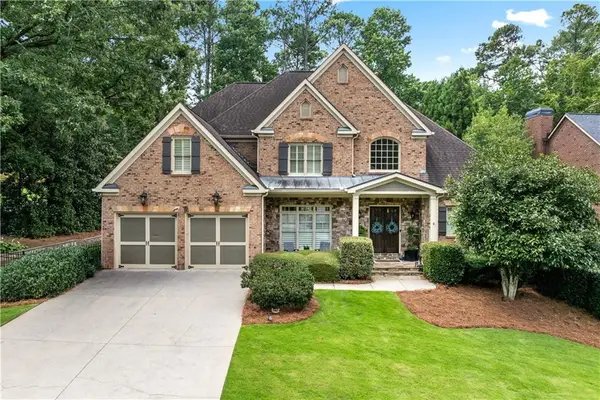 $995,000Coming Soon5 beds 4 baths
$995,000Coming Soon5 beds 4 baths3345 Switchbark Lane, Alpharetta, GA 30022
MLS# 7632350Listed by: HOMESMART - Coming Soon
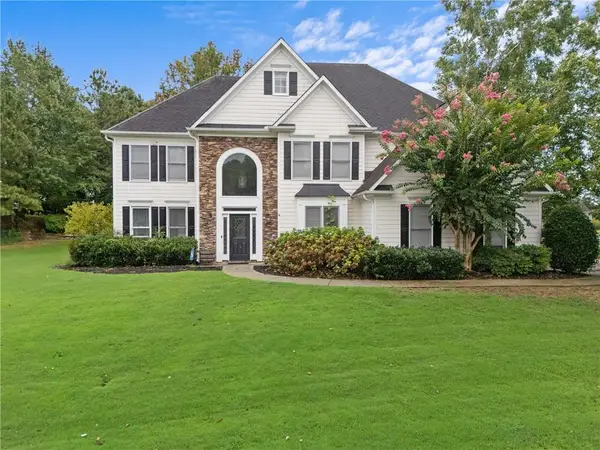 $720,000Coming Soon4 beds 4 baths
$720,000Coming Soon4 beds 4 baths700 Eastbourne Court, Alpharetta, GA 30005
MLS# 7627579Listed by: KELLER WILLIAMS RLTY CONSULTANTS - Open Sat, 2 to 4pmNew
 $739,900Active4 beds 3 baths
$739,900Active4 beds 3 baths200 Henley Place, Duluth, GA 30097
MLS# 10583930Listed by: Century 21 Results - New
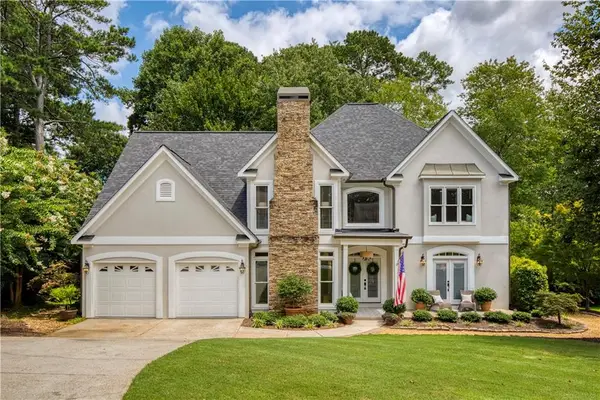 $749,000Active5 beds 3 baths3,190 sq. ft.
$749,000Active5 beds 3 baths3,190 sq. ft.350 Bristol Stone Lane, Alpharetta, GA 30005
MLS# 7632106Listed by: ANSLEY REAL ESTATE| CHRISTIE'S INTERNATIONAL REAL ESTATE - New
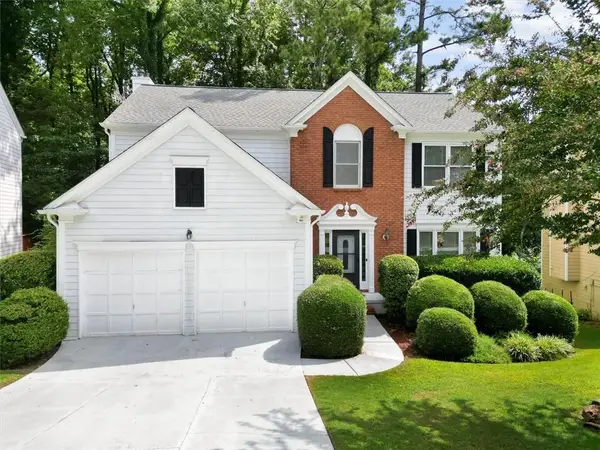 $595,000Active4 beds 3 baths2,060 sq. ft.
$595,000Active4 beds 3 baths2,060 sq. ft.11005 Glenbarr Drive, Johns Creek, GA 30097
MLS# 7629714Listed by: COMPASS - New
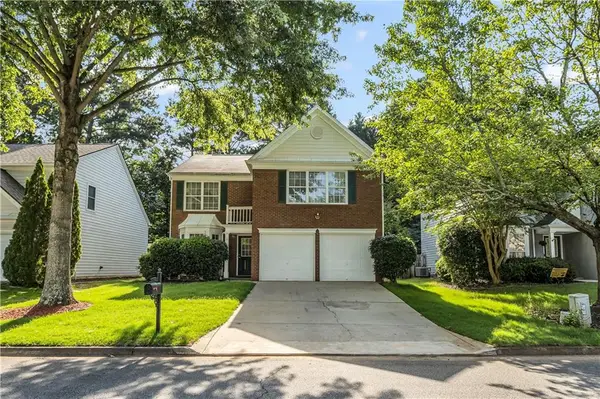 $509,000Active3 beds 3 baths1,868 sq. ft.
$509,000Active3 beds 3 baths1,868 sq. ft.640 Arncliffe Court, Alpharetta, GA 30005
MLS# 7632187Listed by: VIRTUAL PROPERTIES REALTY.COM - Open Sun, 2 to 4pmNew
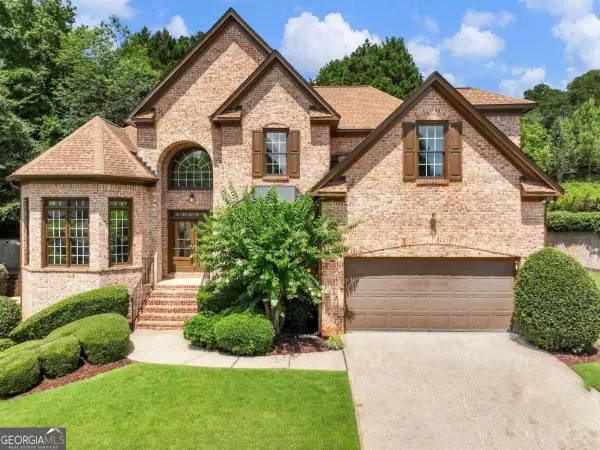 $949,900Active5 beds 5 baths4,980 sq. ft.
$949,900Active5 beds 5 baths4,980 sq. ft.11405 Donington Drive, Johns Creek, GA 30097
MLS# 10583388Listed by: Century 21 Results - New
 $1,585,000Active6 beds 5 baths5,614 sq. ft.
$1,585,000Active6 beds 5 baths5,614 sq. ft.512 Vaux Drive, Duluth, GA 30097
MLS# 7629124Listed by: KELLER WILLIAMS REALTY ATLANTA PARTNERS - Open Sun, 1 to 4pmNew
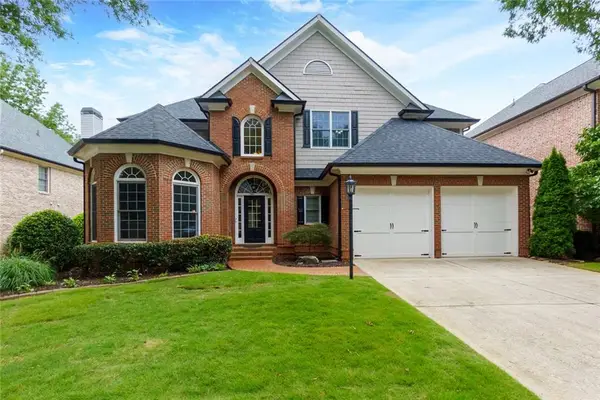 $999,999Active6 beds 5 baths5,979 sq. ft.
$999,999Active6 beds 5 baths5,979 sq. ft.12820 Wyngate Trail, Alpharetta, GA 30005
MLS# 7631799Listed by: HESTER & ASSOCIATES, LLC - Open Sun, 2 to 4pmNew
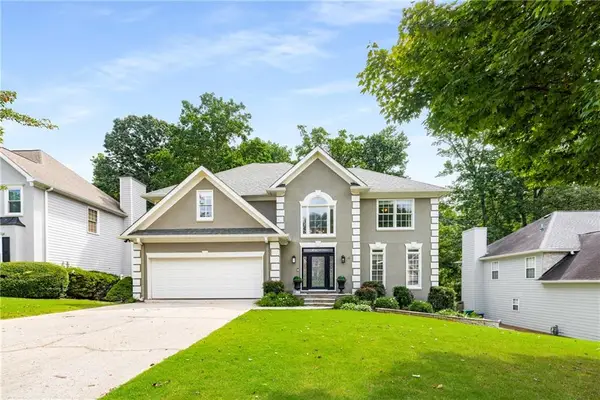 $675,000Active4 beds 3 baths3,777 sq. ft.
$675,000Active4 beds 3 baths3,777 sq. ft.6215 Song Breeze Trace, Johns Creek, GA 30097
MLS# 7629864Listed by: ATLANTA FINE HOMES SOTHEBY'S INTERNATIONAL
