600 Meuse Way, Johns Creek, GA 30022
Local realty services provided by:Better Homes and Gardens Real Estate Jackson Realty
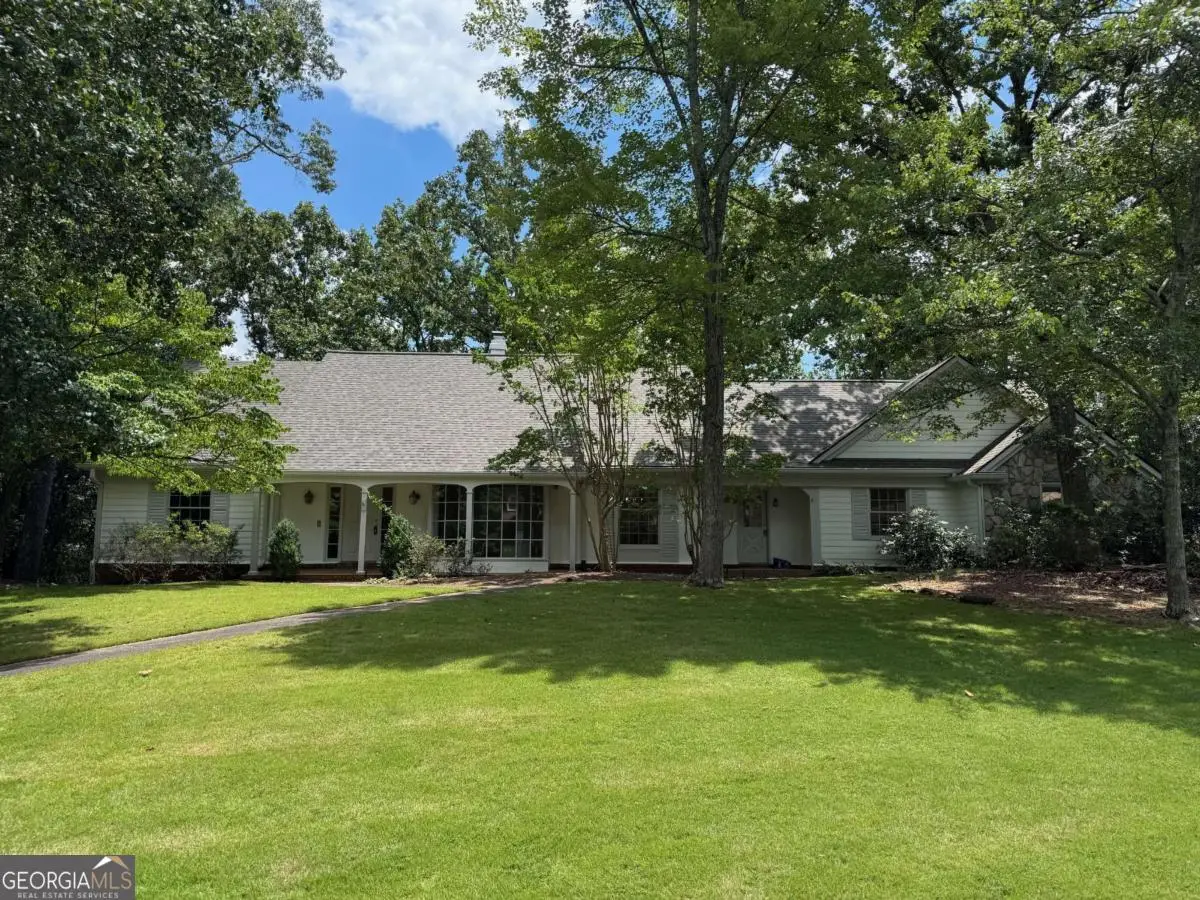
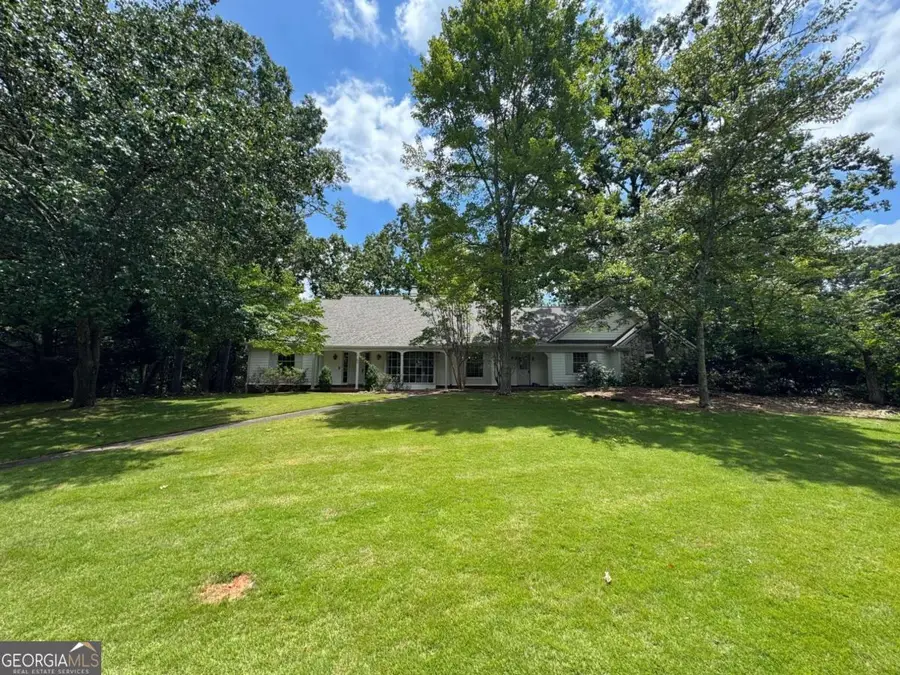
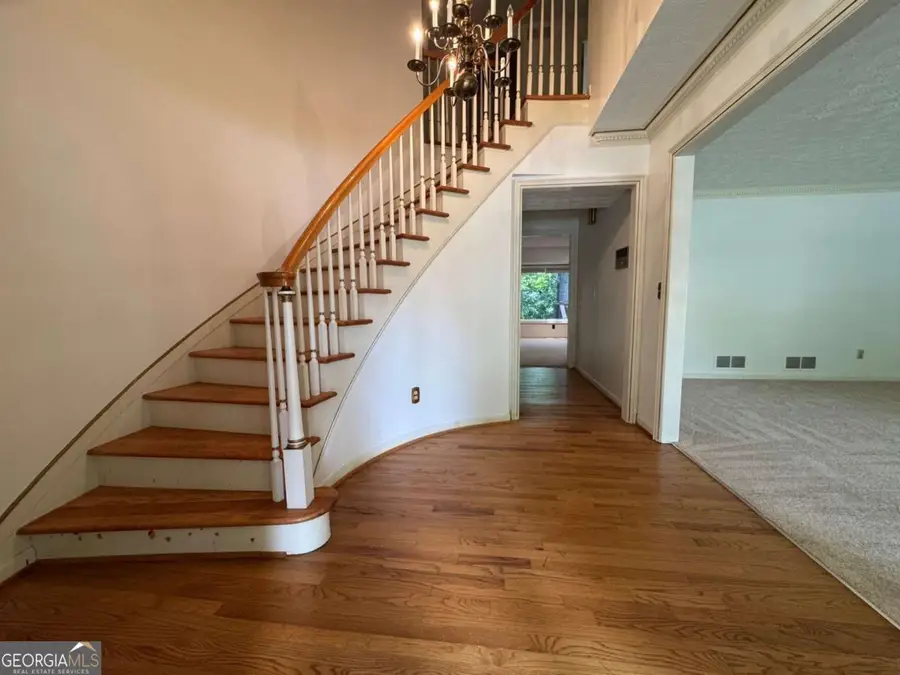
600 Meuse Way,Johns Creek, GA 30022
$599,900
- 5 Beds
- 4 Baths
- 2,601 sq. ft.
- Single family
- Active
Listed by:robert glascock
Office:coldwell banker realty
MLS#:10571768
Source:METROMLS
Price summary
- Price:$599,900
- Price per sq. ft.:$230.64
- Monthly HOA dues:$41.67
About this home
Rare traditional home on premier lot in Rivermont Golf Club Community. Amazing opportunity in the prime part neighborhood to expand living areas with a full daylight basement and unfinished space above the garage. Oversized corner lot on cut-de-sac with a great front porch overlooking lushly landscaped community. Updates include renovated baths, newly painted exterior, new carpet, newer roof. Opportunity to update floorplan by opening the mud room and family room to kitchen and reconfiguring kitchen space. The back of the home features a large deck with private wooded views. Optional membership in Rivermont Golf Club and discounted social memberships available to Rivermont homeowners. The community has a private 27-acre, riverfront park with playground, hiking trails and amphitheater for concerts. You will love how close to shopping and dining and GA-400. This is a great home in a desirable community.
Contact an agent
Home facts
- Year built:1977
- Listing Id #:10571768
- Updated:August 14, 2025 at 10:41 AM
Rooms and interior
- Bedrooms:5
- Total bathrooms:4
- Full bathrooms:3
- Half bathrooms:1
- Living area:2,601 sq. ft.
Heating and cooling
- Cooling:Central Air, Zoned
- Heating:Central, Forced Air, Natural Gas, Zoned
Structure and exterior
- Roof:Composition
- Year built:1977
- Building area:2,601 sq. ft.
- Lot area:0.42 Acres
Schools
- High school:Centennial
- Middle school:Haynes Bridge
- Elementary school:Barnwell
Utilities
- Water:Public, Water Available
- Sewer:Public Sewer, Sewer Available
Finances and disclosures
- Price:$599,900
- Price per sq. ft.:$230.64
- Tax amount:$3,683 (2024)
New listings near 600 Meuse Way
- Coming Soon
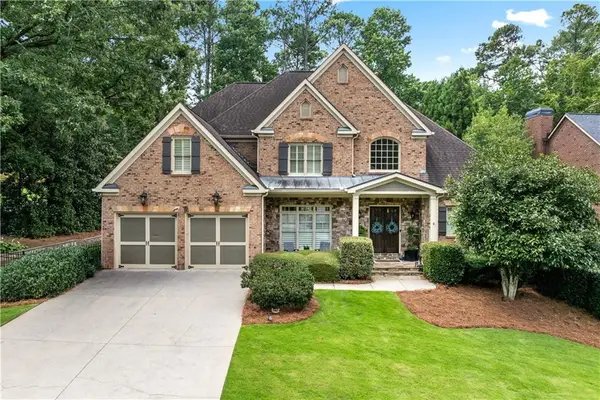 $995,000Coming Soon5 beds 4 baths
$995,000Coming Soon5 beds 4 baths3345 Switchbark Lane, Alpharetta, GA 30022
MLS# 7632350Listed by: HOMESMART - Coming Soon
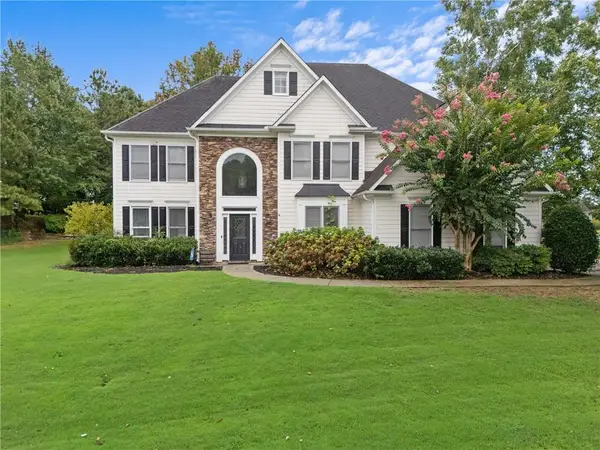 $720,000Coming Soon4 beds 4 baths
$720,000Coming Soon4 beds 4 baths700 Eastbourne Court, Alpharetta, GA 30005
MLS# 7627579Listed by: KELLER WILLIAMS RLTY CONSULTANTS - Open Sat, 2 to 4pmNew
 $739,900Active4 beds 3 baths
$739,900Active4 beds 3 baths200 Henley Place, Duluth, GA 30097
MLS# 10583930Listed by: Century 21 Results - New
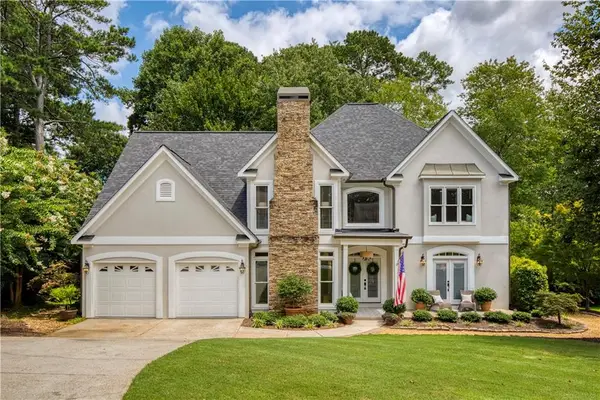 $749,000Active5 beds 3 baths3,190 sq. ft.
$749,000Active5 beds 3 baths3,190 sq. ft.350 Bristol Stone Lane, Alpharetta, GA 30005
MLS# 7632106Listed by: ANSLEY REAL ESTATE| CHRISTIE'S INTERNATIONAL REAL ESTATE - New
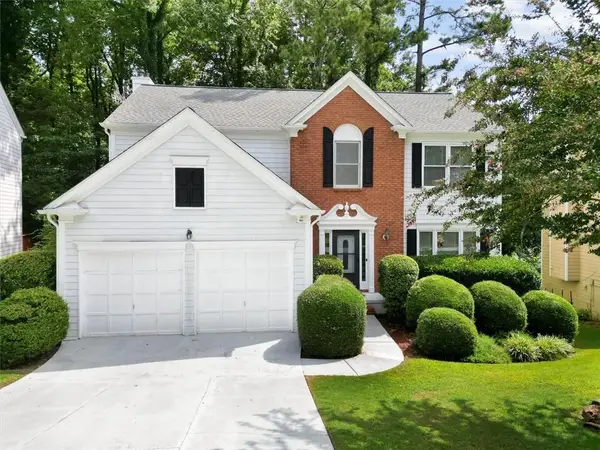 $595,000Active4 beds 3 baths2,060 sq. ft.
$595,000Active4 beds 3 baths2,060 sq. ft.11005 Glenbarr Drive, Johns Creek, GA 30097
MLS# 7629714Listed by: COMPASS - New
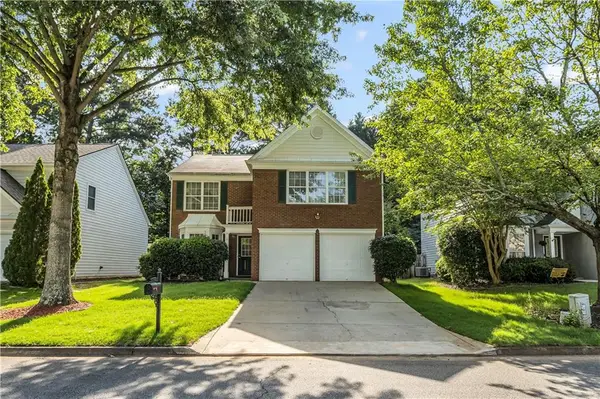 $509,000Active3 beds 3 baths1,868 sq. ft.
$509,000Active3 beds 3 baths1,868 sq. ft.640 Arncliffe Court, Alpharetta, GA 30005
MLS# 7632187Listed by: VIRTUAL PROPERTIES REALTY.COM - Open Sun, 2 to 4pmNew
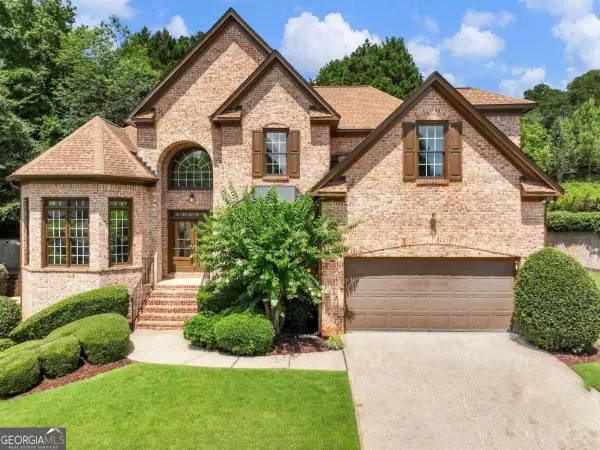 $949,900Active5 beds 5 baths4,980 sq. ft.
$949,900Active5 beds 5 baths4,980 sq. ft.11405 Donington Drive, Johns Creek, GA 30097
MLS# 10583388Listed by: Century 21 Results - New
 $1,585,000Active6 beds 5 baths5,614 sq. ft.
$1,585,000Active6 beds 5 baths5,614 sq. ft.512 Vaux Drive, Duluth, GA 30097
MLS# 7629124Listed by: KELLER WILLIAMS REALTY ATLANTA PARTNERS - Open Sun, 1 to 4pmNew
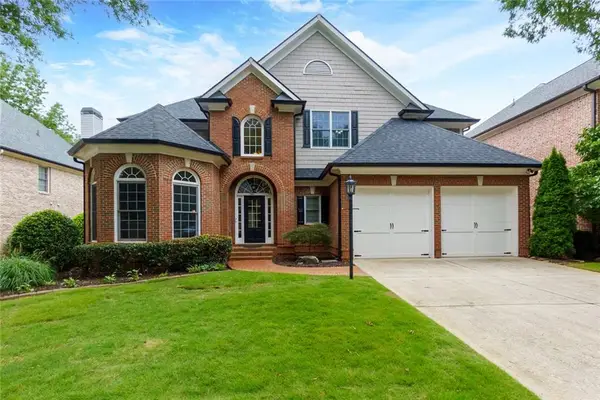 $999,999Active6 beds 5 baths5,979 sq. ft.
$999,999Active6 beds 5 baths5,979 sq. ft.12820 Wyngate Trail, Alpharetta, GA 30005
MLS# 7631799Listed by: HESTER & ASSOCIATES, LLC - Open Sun, 2 to 4pmNew
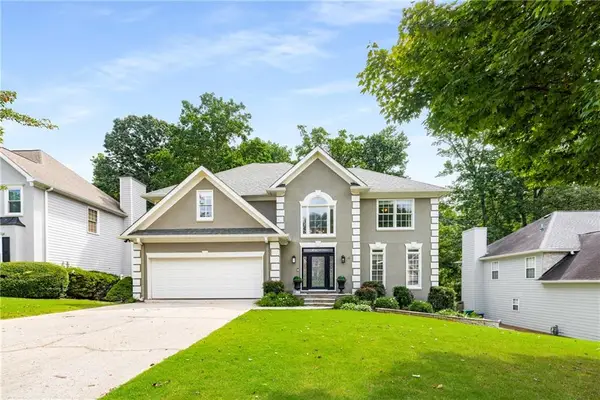 $675,000Active4 beds 3 baths3,777 sq. ft.
$675,000Active4 beds 3 baths3,777 sq. ft.6215 Song Breeze Trace, Johns Creek, GA 30097
MLS# 7629864Listed by: ATLANTA FINE HOMES SOTHEBY'S INTERNATIONAL
