6065 Standard View Drive, Johns Creek, GA 30097
Local realty services provided by:Better Homes and Gardens Real Estate Metro Brokers
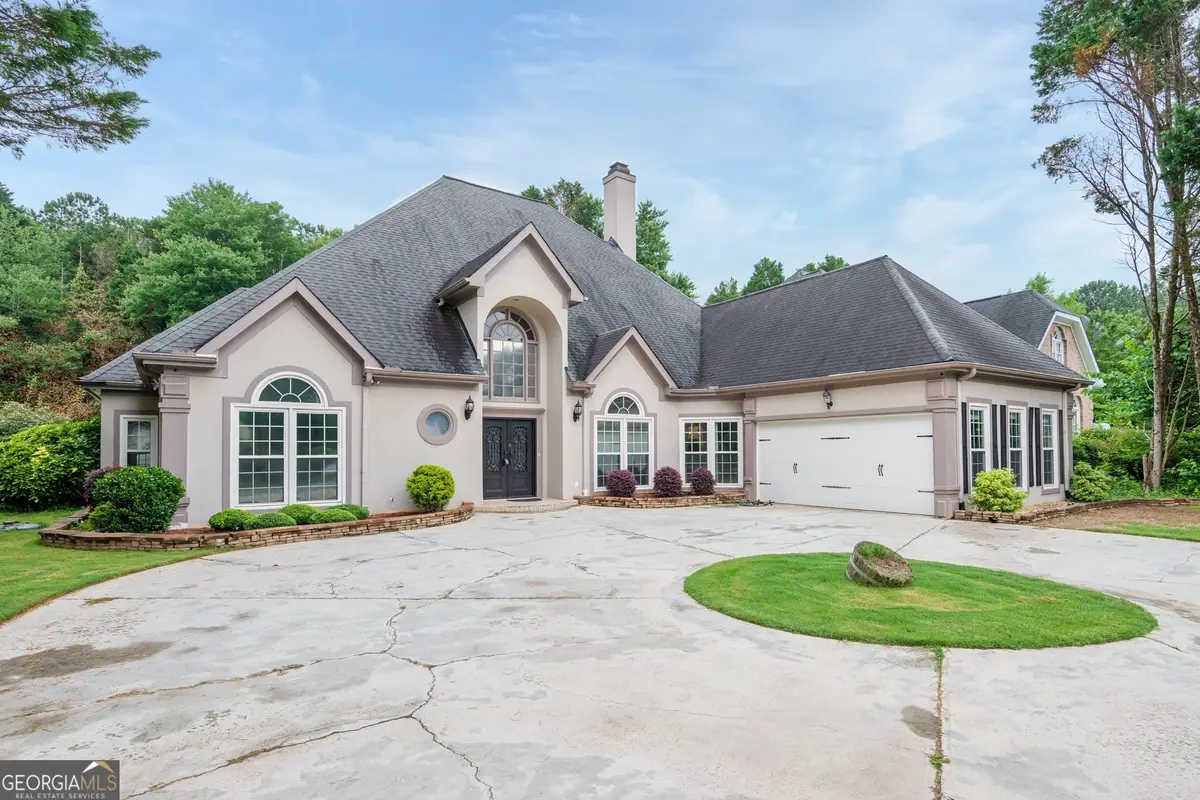
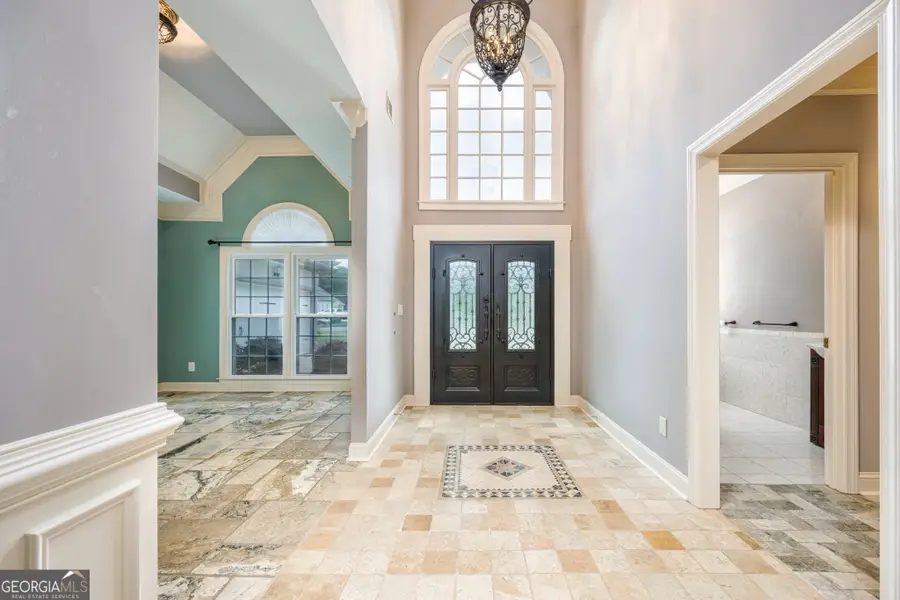
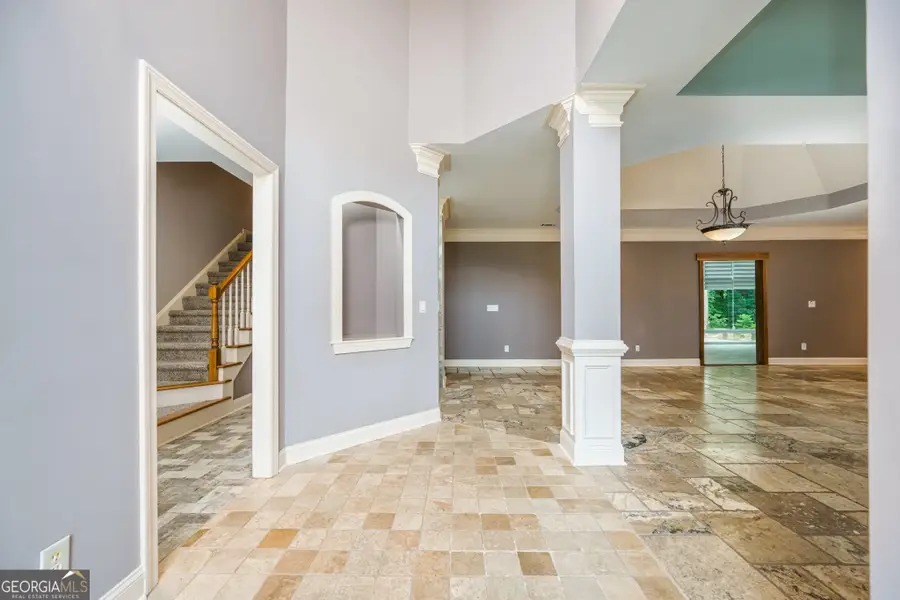
6065 Standard View Drive,Johns Creek, GA 30097
$745,000
- 4 Beds
- 3 Baths
- 3,777 sq. ft.
- Single family
- Active
Listed by:tae kang
Office:ssre llc.
MLS#:10538754
Source:METROMLS
Price summary
- Price:$745,000
- Price per sq. ft.:$197.25
- Monthly HOA dues:$45
About this home
Stunning, Upgraded Ranch with Open Floor Plan & Private Backyard - Prime Johns Creek Location This beautifully maintained hardcoat stucco ranch home is a rare gem nestled in the heart of Johns Creek. From the moment you step into the soaring two-story foyer with vaulted ceilings, you'll be drawn in by the expansive open floor plan-thoughtfully designed to offer both comfort and effortless entertaining. The main suite features elegant trey ceilings, private access to the patio, and a spa-like bathroom with double vanities, a soaking tub, separate shower, and dual walk-in closets. The second suite offers added versatility, perfect for accommodating guests or multi-generational living. Step outside to your own private backyard oasis-level and beautifully landscaped, complete with a hammock, outdoor seating, and a garden area-an ideal space for relaxing or hosting gatherings. Conveniently located just minutes from top-rated dining, shopping, fitness centers, and Emory Johns Creek Hospital, this home offers the perfect blend of style, function, and location.
Contact an agent
Home facts
- Year built:1991
- Listing Id #:10538754
- Updated:August 14, 2025 at 10:41 AM
Rooms and interior
- Bedrooms:4
- Total bathrooms:3
- Full bathrooms:3
- Living area:3,777 sq. ft.
Heating and cooling
- Cooling:Ceiling Fan(s), Central Air
- Heating:Forced Air, Natural Gas
Structure and exterior
- Roof:Composition
- Year built:1991
- Building area:3,777 sq. ft.
- Lot area:0.37 Acres
Schools
- High school:Northview
- Middle school:River Trail
- Elementary school:Findley Oaks
Utilities
- Water:Public, Water Available
- Sewer:Public Sewer, Sewer Available
Finances and disclosures
- Price:$745,000
- Price per sq. ft.:$197.25
- Tax amount:$6,518 (22)
New listings near 6065 Standard View Drive
- Coming Soon
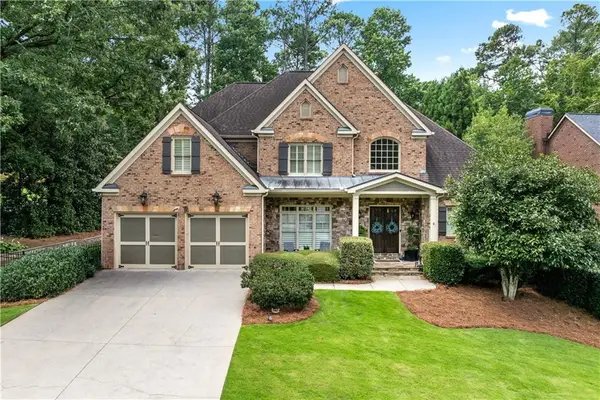 $995,000Coming Soon5 beds 4 baths
$995,000Coming Soon5 beds 4 baths3345 Switchbark Lane, Alpharetta, GA 30022
MLS# 7632350Listed by: HOMESMART - Coming Soon
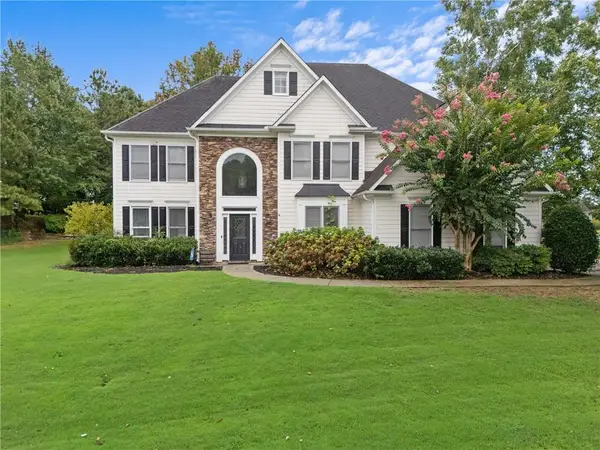 $720,000Coming Soon4 beds 4 baths
$720,000Coming Soon4 beds 4 baths700 Eastbourne Court, Alpharetta, GA 30005
MLS# 7627579Listed by: KELLER WILLIAMS RLTY CONSULTANTS - Open Sat, 2 to 4pmNew
 $739,900Active4 beds 3 baths
$739,900Active4 beds 3 baths200 Henley Place, Duluth, GA 30097
MLS# 10583930Listed by: Century 21 Results - New
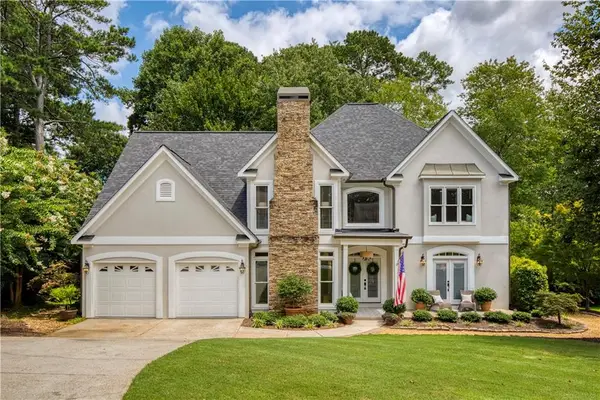 $749,000Active5 beds 3 baths3,190 sq. ft.
$749,000Active5 beds 3 baths3,190 sq. ft.350 Bristol Stone Lane, Alpharetta, GA 30005
MLS# 7632106Listed by: ANSLEY REAL ESTATE| CHRISTIE'S INTERNATIONAL REAL ESTATE - New
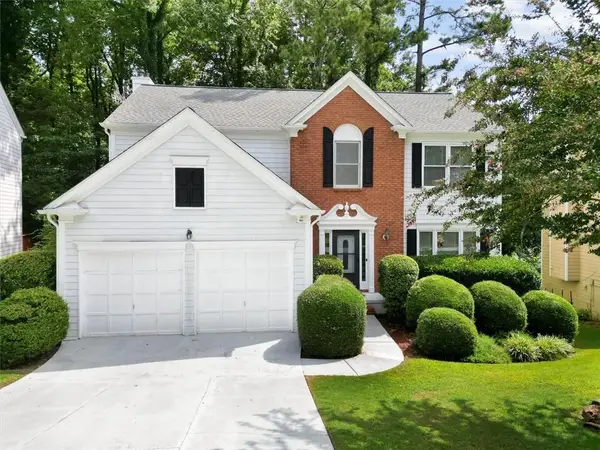 $595,000Active4 beds 3 baths2,060 sq. ft.
$595,000Active4 beds 3 baths2,060 sq. ft.11005 Glenbarr Drive, Johns Creek, GA 30097
MLS# 7629714Listed by: COMPASS - New
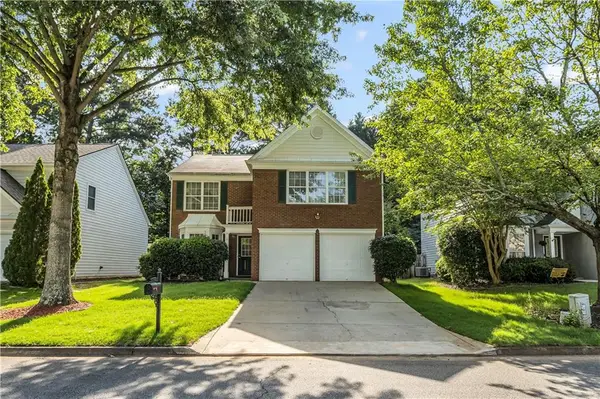 $509,000Active3 beds 3 baths1,868 sq. ft.
$509,000Active3 beds 3 baths1,868 sq. ft.640 Arncliffe Court, Alpharetta, GA 30005
MLS# 7632187Listed by: VIRTUAL PROPERTIES REALTY.COM - Open Sun, 2 to 4pmNew
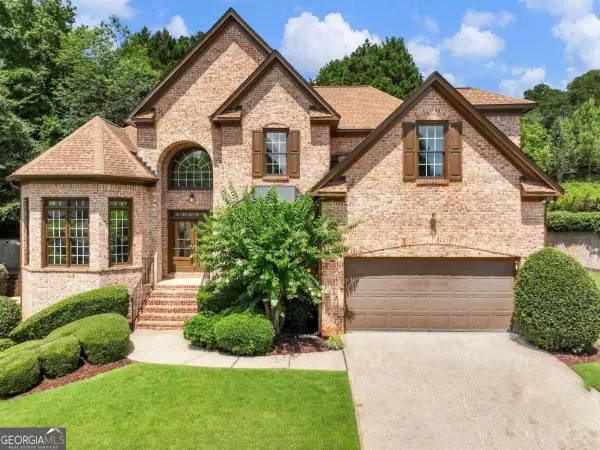 $949,900Active5 beds 5 baths4,980 sq. ft.
$949,900Active5 beds 5 baths4,980 sq. ft.11405 Donington Drive, Johns Creek, GA 30097
MLS# 10583388Listed by: Century 21 Results - New
 $1,585,000Active6 beds 5 baths5,614 sq. ft.
$1,585,000Active6 beds 5 baths5,614 sq. ft.512 Vaux Drive, Duluth, GA 30097
MLS# 7629124Listed by: KELLER WILLIAMS REALTY ATLANTA PARTNERS - Open Sun, 1 to 4pmNew
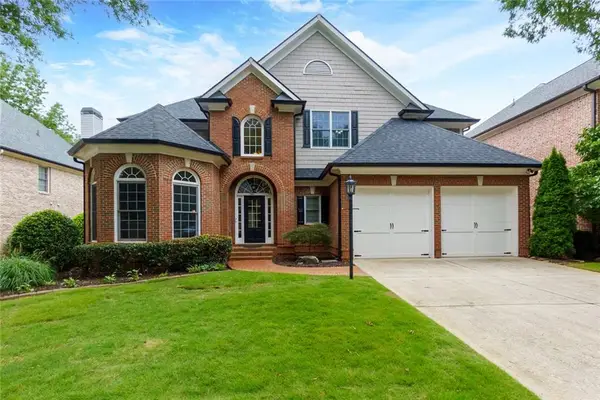 $999,999Active6 beds 5 baths5,979 sq. ft.
$999,999Active6 beds 5 baths5,979 sq. ft.12820 Wyngate Trail, Alpharetta, GA 30005
MLS# 7631799Listed by: HESTER & ASSOCIATES, LLC - Open Sun, 2 to 4pmNew
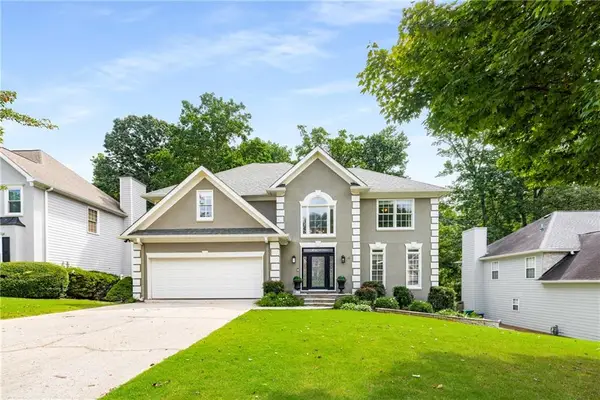 $675,000Active4 beds 3 baths3,777 sq. ft.
$675,000Active4 beds 3 baths3,777 sq. ft.6215 Song Breeze Trace, Johns Creek, GA 30097
MLS# 7629864Listed by: ATLANTA FINE HOMES SOTHEBY'S INTERNATIONAL
