9105 Old Southwick Pass, Johns Creek, GA 30022
Local realty services provided by:Better Homes and Gardens Real Estate Metro Brokers
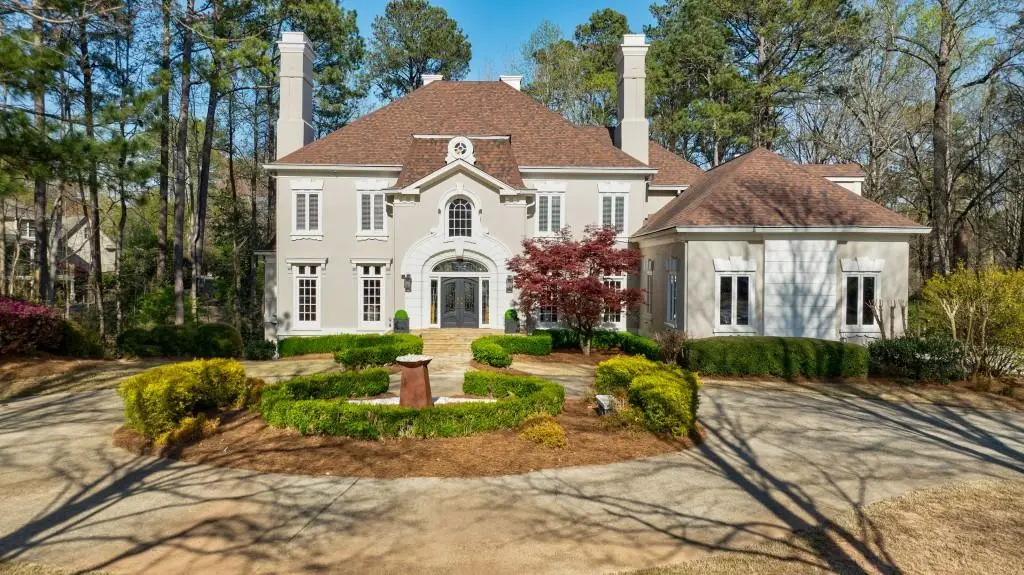
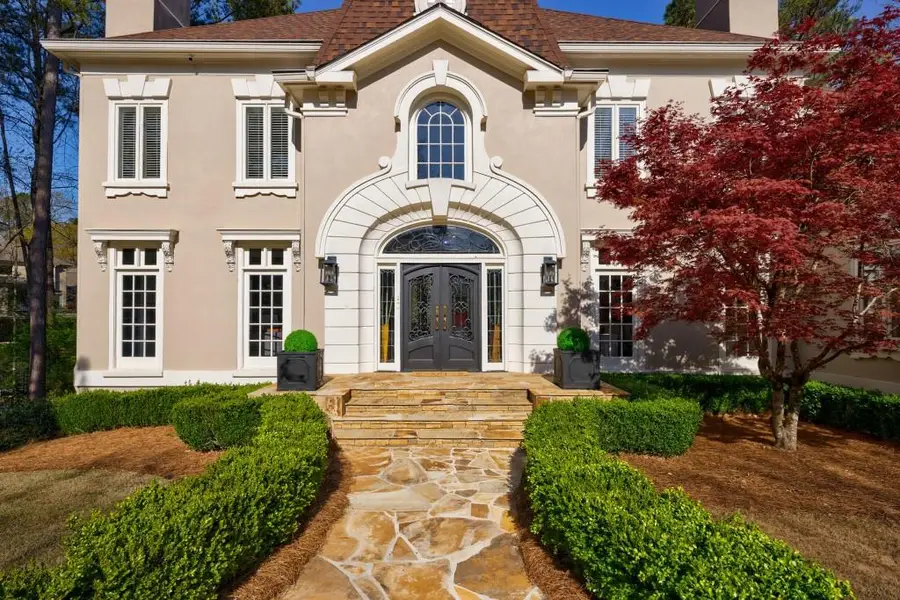
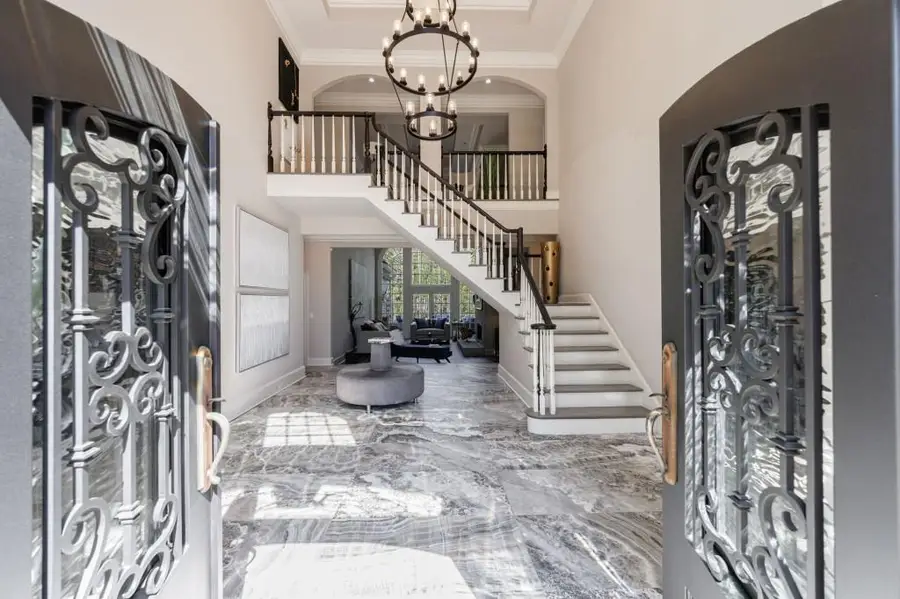
9105 Old Southwick Pass,Johns Creek, GA 30022
$1,995,000
- 6 Beds
- 8 Baths
- 8,388 sq. ft.
- Single family
- Active
Listed by:gina dizon970-688-0067
Office:atlanta fine homes sotheby's international
MLS#:7555355
Source:FIRSTMLS
Price summary
- Price:$1,995,000
- Price per sq. ft.:$237.84
- Monthly HOA dues:$316.67
About this home
Welcome to an extraordinary masterpiece of modern luxury in the prestigious Country Club of the South! This exquisitely remodeled residence, featuring primary on main, is the epitome of sophistication and comfort, showcasing a unique blend of timeless elegance and contemporary design. Located on a coveted corner lot, the home is highlighted by a striking double-entry circular driveway and a stately hardcoat stucco exterior, offering unmatched curb appeal. Upon entering, you are welcomed by a grand 2-story foyer that seamlessly connects the home, with natural light pouring through the space. To the left, a refined office awaits, complete with its own fireplace, recessed lighting, and art nooks, creating the perfect setting for productivity or quiet reflection. To the right, the elegant dining room comfortably accommodates 12 guests, making it ideal for hosting intimate gatherings or extravagant dinner parties. A few steps down, the family room makes a stunning impression with soaring ceilings, a striking wall of windows, and a dramatic, large gray concrete-framed fireplace as its centerpiece. French doors open to the rear deck, effortlessly blending indoor and outdoor living. The main-level primary suite is a true sanctuary, featuring a cozy fireplace, an expansive layout, and direct access to a private office/organization space through a discreet pocket door. The spa-inspired en-suite bathroom is nothing short of spectacular, boasting a domed ceiling, abundant natural light, a large glass-enclosed shower with dual shower heads, a luxurious freestanding soaking tub, dual vanities, and expansive closets. A convenient powder room rounds out the main level's thoughtfully curated design. At the heart of the home lies the stunning kitchen, designed for both function and beauty. Imported modern cabinetry from Spain, grade-A granite countertops, and a stunning Taj Mahal quartzite island elevate this space to new heights. Outfitted with top-of-the-line stainless steel appliances, including a 5-burner gas cooktop, this culinary haven is complemented by ample storage, a spacious walk-in pantry, and a generous eat-in area, making it ideal for both everyday living and entertaining. The kitchen flows effortlessly into the generous-size keeping room, where a contemporary fireplace serves as the focal point. A cozy reading nook nearby offers serene views of the lush, private outdoors, while the adjacent deck provides additional space for entertaining. The main level also includes a spacious laundry/mudroom with outdoor access and an additional half bath. Take either staircase to the second level, where you'll find three generously sized en-suite bedrooms and a fourth bedroom currently configured as a gym offering flexibility to suit your lifestyle.The newly finished terrace level is a showstopper, perfectly designed for entertainment and relaxation. The walkout space is a captivating blend of modern textures, featuring a stunning double-sided rust metal patina fireplace. The enclosed glass, climate-controlled wine wall displays your finest bottles and is a work of art in and of itself; it would surely make Bacchus proud. A sleek curved bar fully outfitted with a microwave, ice machine, wine cooler, beverage cooler, and a 2-burner cooktop is sure to entertain your guests. A humidor room with a fireplace, visible through elegant glass doors, adds intrigue, while the open TV/media area creates a versatile space for relaxation or lively celebrations. A stylish guest suite with an en-suite bathroom featuring floating vanities and a glass shower offers guests comfort and privacy, with easy access to the private backyard. An unfinished storage area provides practical convenience. This home is further enhanced by six fireplaces throughout, contemporary light fixtures, and a 3-car garage with two car lifts. Note-Backyard has been photoshopped with an item removed and green grass. Home is sold AS IS. Submit proof of funds before you request a showing.
Contact an agent
Home facts
- Year built:1988
- Listing Id #:7555355
- Updated:August 07, 2025 at 04:39 PM
Rooms and interior
- Bedrooms:6
- Total bathrooms:8
- Full bathrooms:5
- Half bathrooms:3
- Living area:8,388 sq. ft.
Heating and cooling
- Cooling:Ceiling Fan(s)
- Heating:Forced Air, Natural Gas
Structure and exterior
- Roof:Composition
- Year built:1988
- Building area:8,388 sq. ft.
- Lot area:1.09 Acres
Schools
- High school:Johns Creek
- Middle school:Autrey Mill
- Elementary school:Barnwell
Utilities
- Water:Public
- Sewer:Public Sewer
Finances and disclosures
- Price:$1,995,000
- Price per sq. ft.:$237.84
- Tax amount:$18,720 (2024)
New listings near 9105 Old Southwick Pass
- Coming Soon
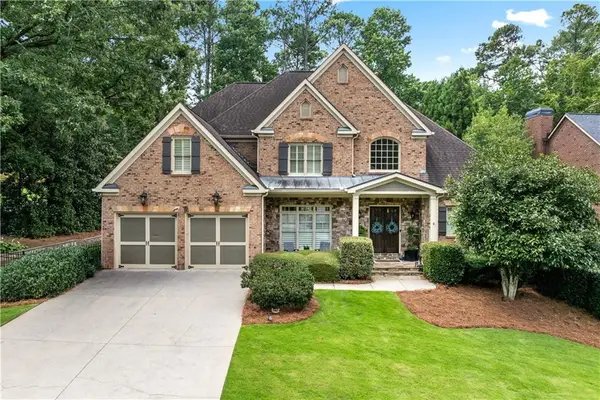 $995,000Coming Soon5 beds 4 baths
$995,000Coming Soon5 beds 4 baths3345 Switchbark Lane, Alpharetta, GA 30022
MLS# 7632350Listed by: HOMESMART - Coming Soon
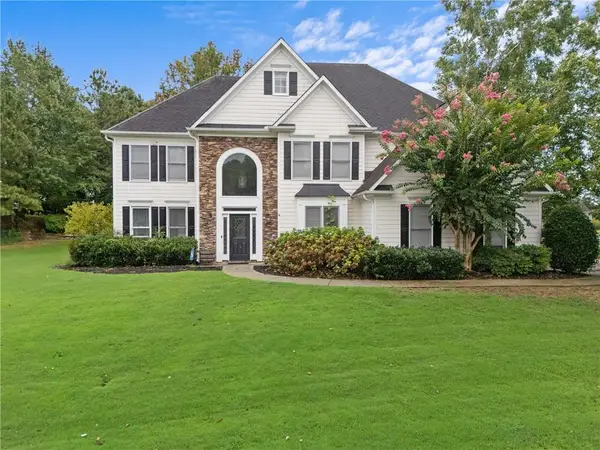 $720,000Coming Soon4 beds 4 baths
$720,000Coming Soon4 beds 4 baths700 Eastbourne Court, Alpharetta, GA 30005
MLS# 7627579Listed by: KELLER WILLIAMS RLTY CONSULTANTS - Open Sat, 2 to 4pmNew
 $739,900Active4 beds 3 baths
$739,900Active4 beds 3 baths200 Henley Place, Duluth, GA 30097
MLS# 10583930Listed by: Century 21 Results - New
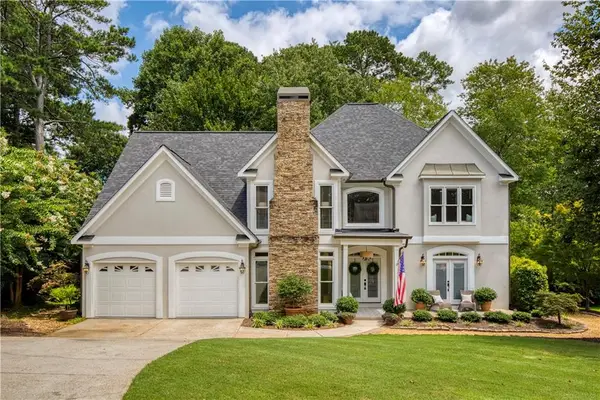 $749,000Active5 beds 3 baths3,190 sq. ft.
$749,000Active5 beds 3 baths3,190 sq. ft.350 Bristol Stone Lane, Alpharetta, GA 30005
MLS# 7632106Listed by: ANSLEY REAL ESTATE| CHRISTIE'S INTERNATIONAL REAL ESTATE - New
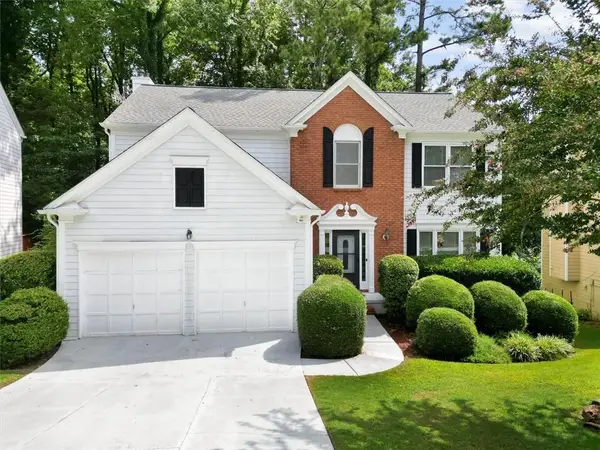 $595,000Active4 beds 3 baths2,060 sq. ft.
$595,000Active4 beds 3 baths2,060 sq. ft.11005 Glenbarr Drive, Johns Creek, GA 30097
MLS# 7629714Listed by: COMPASS - New
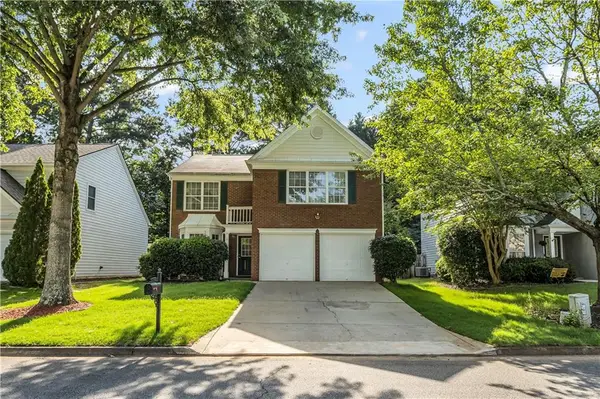 $509,000Active3 beds 3 baths1,868 sq. ft.
$509,000Active3 beds 3 baths1,868 sq. ft.640 Arncliffe Court, Alpharetta, GA 30005
MLS# 7632187Listed by: VIRTUAL PROPERTIES REALTY.COM - Open Sun, 2 to 4pmNew
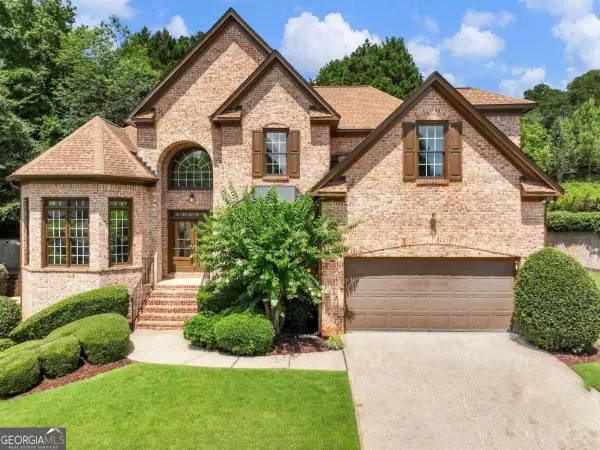 $949,900Active5 beds 5 baths4,980 sq. ft.
$949,900Active5 beds 5 baths4,980 sq. ft.11405 Donington Drive, Johns Creek, GA 30097
MLS# 10583388Listed by: Century 21 Results - New
 $1,585,000Active6 beds 5 baths5,614 sq. ft.
$1,585,000Active6 beds 5 baths5,614 sq. ft.512 Vaux Drive, Duluth, GA 30097
MLS# 7629124Listed by: KELLER WILLIAMS REALTY ATLANTA PARTNERS - Open Sun, 1 to 4pmNew
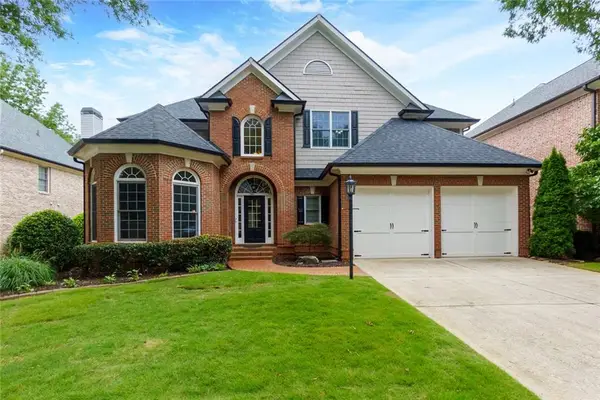 $999,999Active6 beds 5 baths5,979 sq. ft.
$999,999Active6 beds 5 baths5,979 sq. ft.12820 Wyngate Trail, Alpharetta, GA 30005
MLS# 7631799Listed by: HESTER & ASSOCIATES, LLC - Open Sun, 2 to 4pmNew
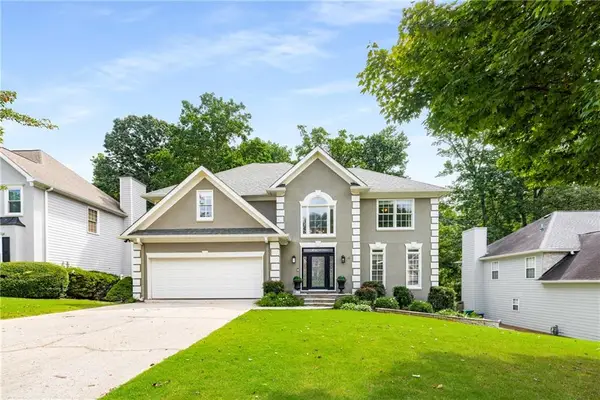 $675,000Active4 beds 3 baths3,777 sq. ft.
$675,000Active4 beds 3 baths3,777 sq. ft.6215 Song Breeze Trace, Johns Creek, GA 30097
MLS# 7629864Listed by: ATLANTA FINE HOMES SOTHEBY'S INTERNATIONAL
