9675 Almaviva Drive, Alpharetta, GA 30022
Local realty services provided by:Better Homes and Gardens Real Estate Metro Brokers
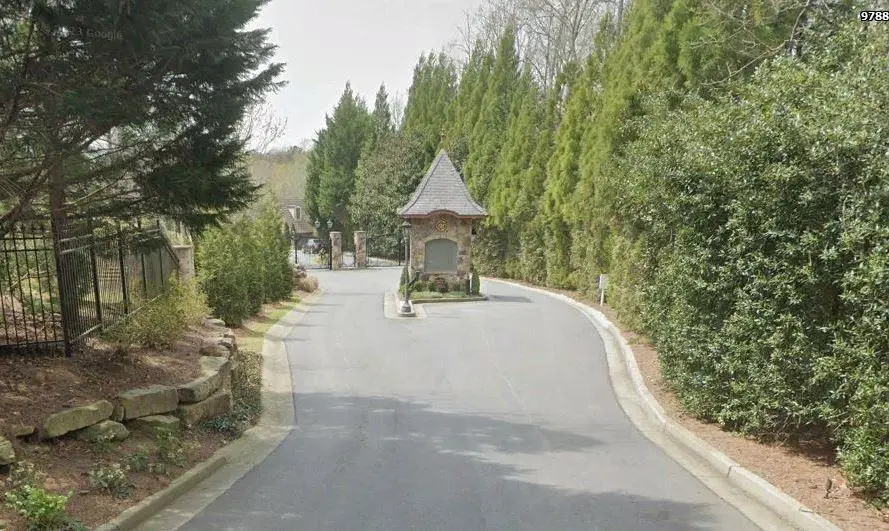
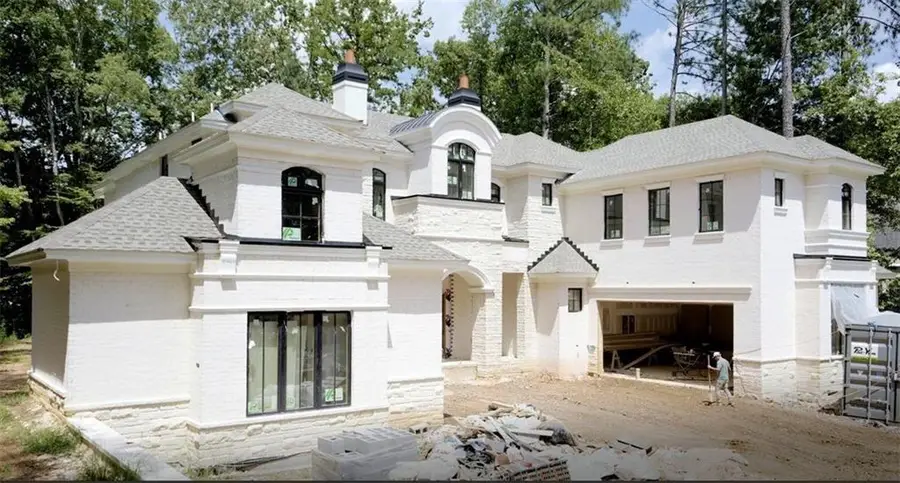

9675 Almaviva Drive,Alpharetta, GA 30022
$3,500,000
- 6 Beds
- 8 Baths
- - sq. ft.
- Single family
- Active
Listed by:don gale
Office:mckinley properties, llc.
MLS#:7575293
Source:FIRSTMLS
Price summary
- Price:$3,500,000
About this home
Pictures are representative of builder's construction. Home to be built can be customized for personal use. Stunning Executive Home coming to the prestigious Grand Estates of the South! Owners can design this custom home to meet their specific dreams. New construction allows changes in specifications and floor plan personalized to one's liking. Inviting two story foyer shows off the eloquence of this amazing home and creates a desire to see the magnificence of the rest of the house. Offering an open floor plan highlighting beautiful craftmanship and quality in professional construction. This home will provide an excellent place for comfort for your family and a prestigious location for entertaining guests. On the mail level you will find a beautiful master retreat with a relaxing sitting room. Enjoy your own spa like master bath with a claw foot tub, double vanity and huge walk-in shower with double rain Shower and wall sprayers. There is plenty of space in the separate his and hers closets. A chef inspired gourmet kitchen with large island and professional appliances. Walk-in pantry and breakfast area. Stunning 12 seat formal dining room across from a formal living room. You will have an easy view from the kitchen and breakfast room into your cozy family room with fireplace and large windows to view your professionally landscaped back yard. Level walk out onto your yard from your family room. Upstairs features 4 large bedrooms all with private bathrooms. Upstairs laundry room with cabinets and folding table. Terrace level boasts a game room which includes room for pool table, game table, Ping pong table and foosball. The home theater seats 12 and will please you and your guest on movie night. There is a half bath on the main and terrace levels.
Contact an agent
Home facts
- Year built:2022
- Listing Id #:7575293
- Updated:August 03, 2025 at 01:33 PM
Rooms and interior
- Bedrooms:6
- Total bathrooms:8
- Full bathrooms:6
- Half bathrooms:2
Heating and cooling
- Cooling:Ceiling Fan(s), Central Air, Zoned
- Heating:Central, Forced Air, Natural Gas, Zoned
Structure and exterior
- Roof:Composition
- Year built:2022
- Lot area:1 Acres
Schools
- High school:Johns Creek
- Middle school:Autrey Mill
- Elementary school:Barnwell
Utilities
- Water:Public, Water Available
- Sewer:Public Sewer
Finances and disclosures
- Price:$3,500,000
New listings near 9675 Almaviva Drive
- New
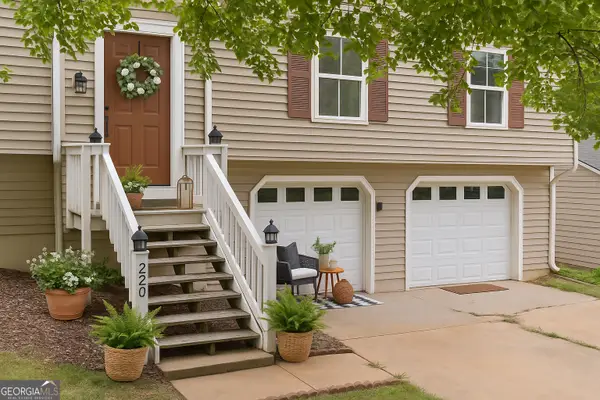 $455,000Active3 beds 4 baths2,500 sq. ft.
$455,000Active3 beds 4 baths2,500 sq. ft.220 Magnolia Tree Court, Johns Creek, GA 30022
MLS# 10584582Listed by: Say Yes 2 the Address Realty - Coming Soon
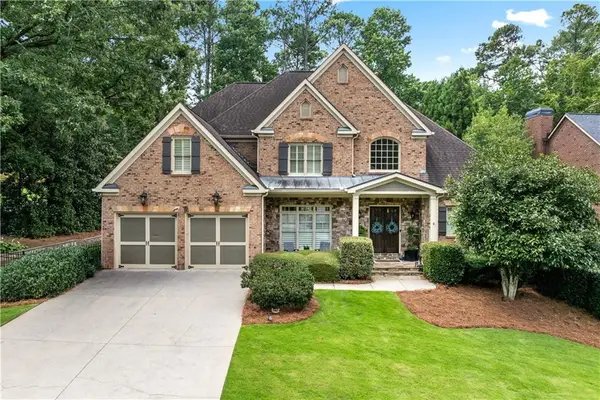 $995,000Coming Soon5 beds 4 baths
$995,000Coming Soon5 beds 4 baths3345 Switchbark Lane, Alpharetta, GA 30022
MLS# 7632350Listed by: HOMESMART - Coming Soon
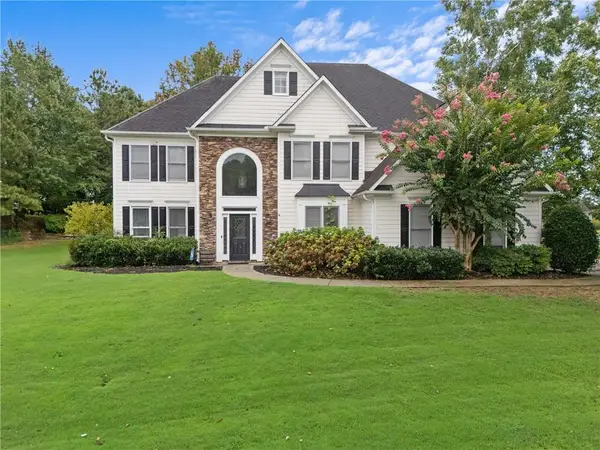 $720,000Coming Soon4 beds 4 baths
$720,000Coming Soon4 beds 4 baths700 Eastbourne Court, Alpharetta, GA 30005
MLS# 7627579Listed by: KELLER WILLIAMS RLTY CONSULTANTS - Open Sat, 2 to 4pmNew
 $739,900Active4 beds 3 baths
$739,900Active4 beds 3 baths200 Henley Place, Duluth, GA 30097
MLS# 10583930Listed by: Century 21 Results - New
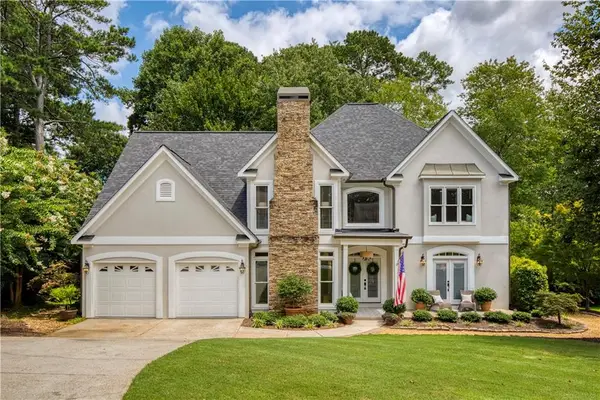 $749,000Active5 beds 3 baths3,190 sq. ft.
$749,000Active5 beds 3 baths3,190 sq. ft.350 Bristol Stone Lane, Alpharetta, GA 30005
MLS# 7632106Listed by: ANSLEY REAL ESTATE| CHRISTIE'S INTERNATIONAL REAL ESTATE - New
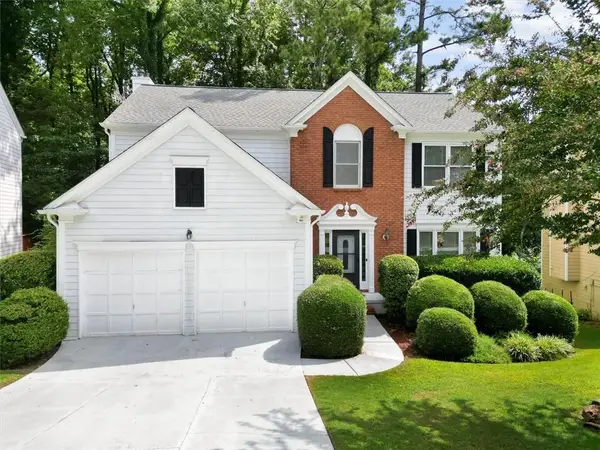 $595,000Active4 beds 3 baths2,060 sq. ft.
$595,000Active4 beds 3 baths2,060 sq. ft.11005 Glenbarr Drive, Johns Creek, GA 30097
MLS# 7629714Listed by: COMPASS - New
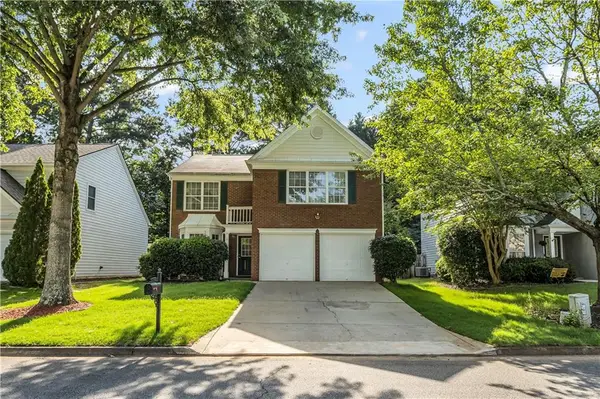 $509,000Active3 beds 3 baths1,868 sq. ft.
$509,000Active3 beds 3 baths1,868 sq. ft.640 Arncliffe Court, Alpharetta, GA 30005
MLS# 7632187Listed by: VIRTUAL PROPERTIES REALTY.COM - Open Sun, 2 to 4pmNew
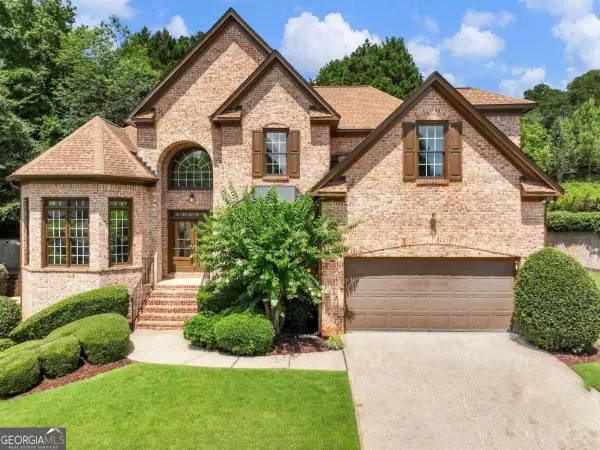 $949,900Active5 beds 5 baths4,980 sq. ft.
$949,900Active5 beds 5 baths4,980 sq. ft.11405 Donington Drive, Johns Creek, GA 30097
MLS# 10583388Listed by: Century 21 Results - New
 $1,585,000Active6 beds 5 baths5,614 sq. ft.
$1,585,000Active6 beds 5 baths5,614 sq. ft.512 Vaux Drive, Duluth, GA 30097
MLS# 7629124Listed by: KELLER WILLIAMS REALTY ATLANTA PARTNERS - Open Sun, 1 to 4pmNew
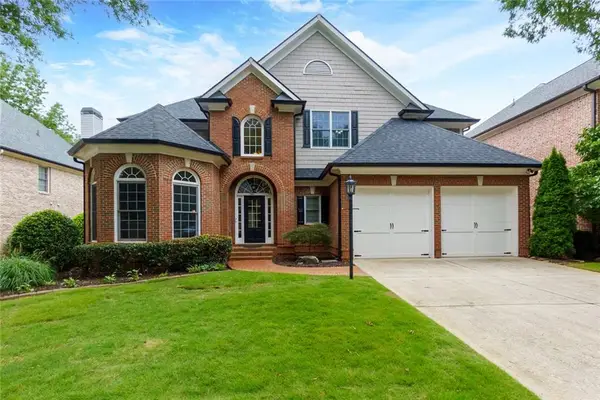 $999,999Active6 beds 5 baths5,979 sq. ft.
$999,999Active6 beds 5 baths5,979 sq. ft.12820 Wyngate Trail, Alpharetta, GA 30005
MLS# 7631799Listed by: HESTER & ASSOCIATES, LLC
