1812 Mountain Lake Drive Nw, Kennesaw, GA 30152
Local realty services provided by:Better Homes and Gardens Real Estate Metro Brokers
1812 Mountain Lake Drive Nw,Kennesaw, GA 30152
$539,700
- 5 Beds
- 3 Baths
- 3,406 sq. ft.
- Single family
- Active
Listed by: melida potts
Office: potts realty inc.
MLS#:10626519
Source:METROMLS
Price summary
- Price:$539,700
- Price per sq. ft.:$158.46
- Monthly HOA dues:$150
About this home
Spacious family home in the popular Kentwater community! The first thing you'll notice is the curb appeal. The landscaped yard, brick front and long front porch catch the eye and invite you in. Enter through the two story foyer and find both a formal living room and formal dining room on either side, which are perfect for entertaining or just spreading out. Make your way through the entryway and the two story great room opens up in front of you, offering a light filled and open space, with a fireplace for just the right amount of coziness. The wide open floor plan continues into the kitchen, with it's eat in breakfast area, island with breakfast bar, double ovens and an abundance of cabinetry and counter space. A large deck is accessed from the kitchen and overlooks the private, fenced, breezy back yard and the greenspace beyond. Conveniently located on the main level is a guest suite with a bedroom and full bath. The upper level is designed for comfort and function. The oversized owner's suite offers a sitting room, ideal for a small office, reading nook or small office. The ensuite bath includes double vanities, separate shower and whirlpool tub and a large, walk in closet. Three additional, roomy bedrooms and a full bath round out the upper level. Just below the main level, awaiting your personal design and finishing touches, is a full, unfinished daylight basement. Plenty of room for more guest space, an in-law suite, a theater room or just extra recreation space. A new roof provides peace of mind and the community is conveniently located near shopping, dining, entertainment, parks and area schools. Don't miss the opportunity to see this one!
Contact an agent
Home facts
- Year built:2003
- Listing ID #:10626519
- Updated:December 01, 2025 at 11:43 AM
Rooms and interior
- Bedrooms:5
- Total bathrooms:3
- Full bathrooms:3
- Living area:3,406 sq. ft.
Heating and cooling
- Cooling:Ceiling Fan(s), Central Air, Zoned
- Heating:Central, Zoned
Structure and exterior
- Roof:Composition
- Year built:2003
- Building area:3,406 sq. ft.
- Lot area:0.52 Acres
Schools
- High school:Allatoona
- Middle school:Durham
- Elementary school:Frey
Utilities
- Water:Public, Water Available
- Sewer:Public Sewer, Sewer Available
Finances and disclosures
- Price:$539,700
- Price per sq. ft.:$158.46
- Tax amount:$2,009 (2024)
New listings near 1812 Mountain Lake Drive Nw
- New
 $389,000Active3 beds 4 baths2,390 sq. ft.
$389,000Active3 beds 4 baths2,390 sq. ft.1901 Hoods Fort Circle Nw #30, Kennesaw, GA 30144
MLS# 7686792Listed by: MAXIMUM ONE REALTY GREATER ATL. - Open Sun, 2 to 4pmNew
 $425,000Active3 beds 3 baths2,300 sq. ft.
$425,000Active3 beds 3 baths2,300 sq. ft.4313 Rockmart Drive Nw, Kennesaw, GA 30144
MLS# 10650216Listed by: eXp Realty - New
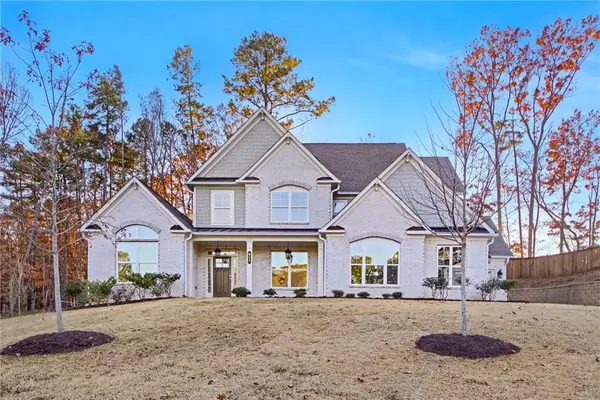 $825,000Active4 beds 4 baths4,195 sq. ft.
$825,000Active4 beds 4 baths4,195 sq. ft.813 Entrenchment Ridge Court, Kennesaw, GA 30152
MLS# 7685553Listed by: KELLER WILLIAMS NORTH ATLANTA - New
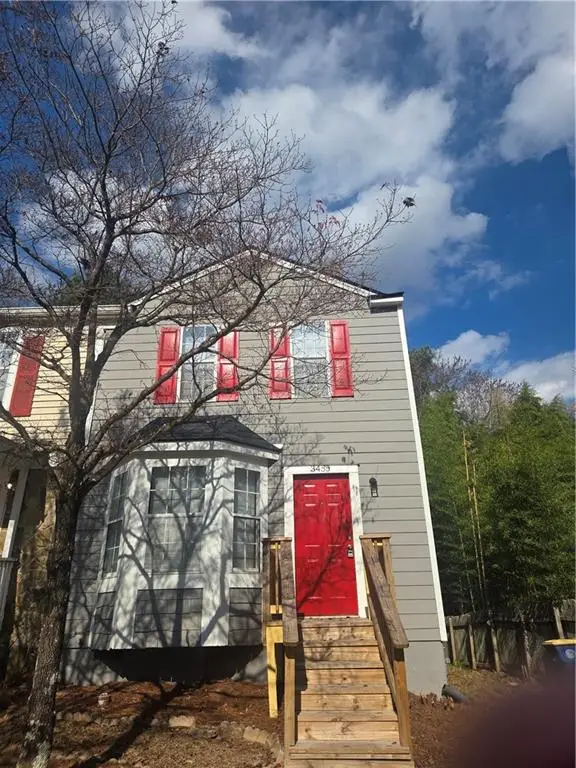 $249,900Active2 beds 3 baths1,162 sq. ft.
$249,900Active2 beds 3 baths1,162 sq. ft.3455 Lee Court Nw, Kennesaw, GA 30144
MLS# 7678317Listed by: COBB COUNTY REALTY, INC. - New
 $540,000Active4 beds 3 baths2,620 sq. ft.
$540,000Active4 beds 3 baths2,620 sq. ft.3890 Jim Owens Road Nw, Kennesaw, GA 30152
MLS# 10649648Listed by: Atlanta Communities - New
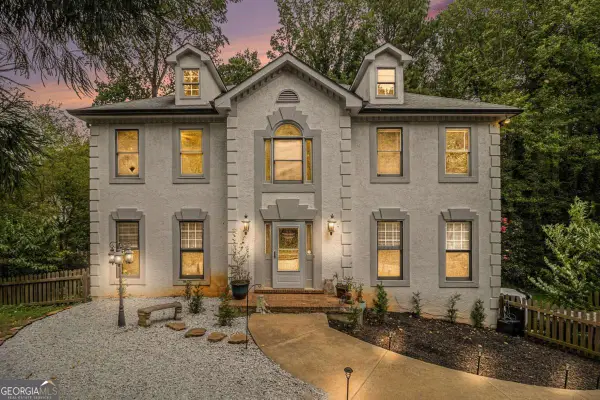 $474,900Active4 beds 3 baths2,781 sq. ft.
$474,900Active4 beds 3 baths2,781 sq. ft.4356 Mikandy Drive Nw, Kennesaw, GA 30144
MLS# 10649481Listed by: Atlanta Communities - New
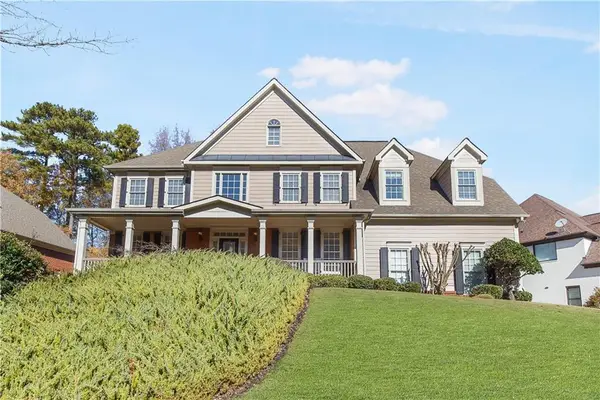 $775,000Active6 beds 6 baths5,360 sq. ft.
$775,000Active6 beds 6 baths5,360 sq. ft.2020 Cockrell Run Nw, Kennesaw, GA 30152
MLS# 7685752Listed by: ATLANTA COMMUNITIES - Coming Soon
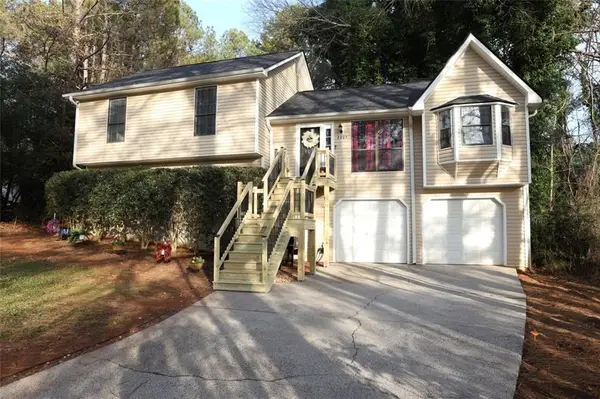 $365,000Coming Soon3 beds 2 baths
$365,000Coming Soon3 beds 2 baths4405 Lakeside Hills Point Ne, Kennesaw, GA 30144
MLS# 7681541Listed by: SANDERS RE, LLC - Coming Soon
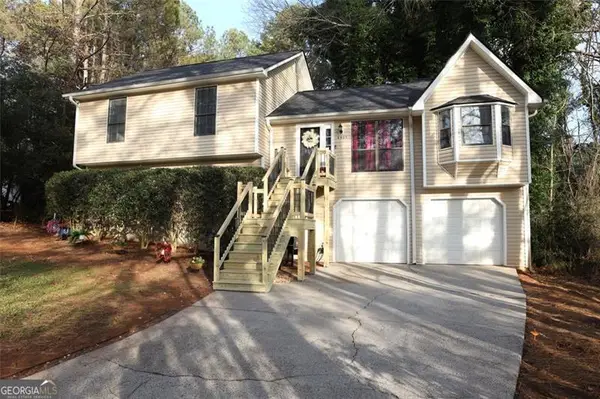 $365,000Coming Soon3 beds 2 baths
$365,000Coming Soon3 beds 2 baths4405 Lakeside Hills, Kennesaw, GA 30144
MLS# 10649244Listed by: THE SANDERS TEAM REAL ESTATE - New
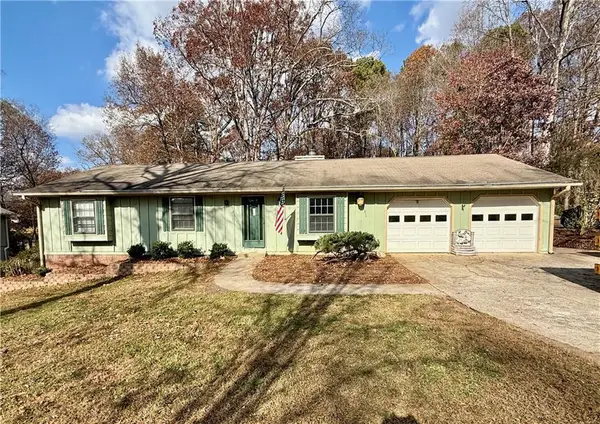 $315,000Active3 beds 3 baths1,758 sq. ft.
$315,000Active3 beds 3 baths1,758 sq. ft.2769 General Hooker Trail Nw, Kennesaw, GA 30152
MLS# 7685564Listed by: EXP REALTY, LLC.
