1846 Stancrest Trace Nw, Kennesaw, GA 30152
Local realty services provided by:Better Homes and Gardens Real Estate Metro Brokers
1846 Stancrest Trace Nw,Kennesaw, GA 30152
$285,000
- 2 Beds
- 3 Baths
- 1,386 sq. ft.
- Townhouse
- Active
Listed by:keely george
Office:maximum one greater atlanta realtors
MLS#:7645863
Source:FIRSTMLS
Price summary
- Price:$285,000
- Price per sq. ft.:$205.63
- Monthly HOA dues:$195
About this home
NEW ROOF – FEBRUARY 2021/NEW HVAC SYSTEM – JANUARY 2022/INTERIOR PIPE REPLACEMENT – MARCH 2022/EXTERIOR PAINT – JUNE 2023 in this great end unit townhome on private cul-de-sac lot. Welcome Home to this beautifully maintained end-unit townhome, ideally located just minutes from shopping, dining, and all your everyday conveniences. Tucked away on a quiet cul-de-sac, this home offers privacy, charm, and numerous upgrades that make it truly move-in ready. Step inside to a welcoming foyer that opens into a bright and airy open-concept layout. The spacious chef’s kitchen is a standout feature, complete with granite countertops, stainless steel appliances, a gas range, and a cozy breakfast nook—perfect for quick meals or morning coffee.The open family and dining room combo is anchored by a beautiful fireplace, creating a warm and inviting space ideal for entertaining or relaxing on crisp fall evenings. A convenient half bath rounds out the main level.Upstairs, retreat to the vaulted-ceiling primary suite with a walk-in closet and en-suite bath featuring dual vanities. A second bedroom with its own private bath makes this the perfect roommate floor plan or guest retreat.Step outside to a large private deck, perfect for BBQs, outdoor dining, or simply unwinding with your favorite beverage. The fully fenced backyard is a rare gem in a townhome community—ideal for pets, gardening, or added privacy.All of this is nestled in a highly sought-after neighborhood, offering a low-maintenance lifestyle without compromising space or comfort. Welcome Home!
Contact an agent
Home facts
- Year built:2000
- Listing ID #:7645863
- Updated:September 15, 2025 at 05:42 PM
Rooms and interior
- Bedrooms:2
- Total bathrooms:3
- Full bathrooms:2
- Half bathrooms:1
- Living area:1,386 sq. ft.
Heating and cooling
- Cooling:Central Air
- Heating:Central
Structure and exterior
- Roof:Composition
- Year built:2000
- Building area:1,386 sq. ft.
- Lot area:0.24 Acres
Schools
- High school:Kennesaw Mountain
- Middle school:Pine Mountain
- Elementary school:Hayes
Utilities
- Water:Public, Water Available
- Sewer:Public Sewer, Sewer Available
Finances and disclosures
- Price:$285,000
- Price per sq. ft.:$205.63
- Tax amount:$3,454 (2024)
New listings near 1846 Stancrest Trace Nw
- New
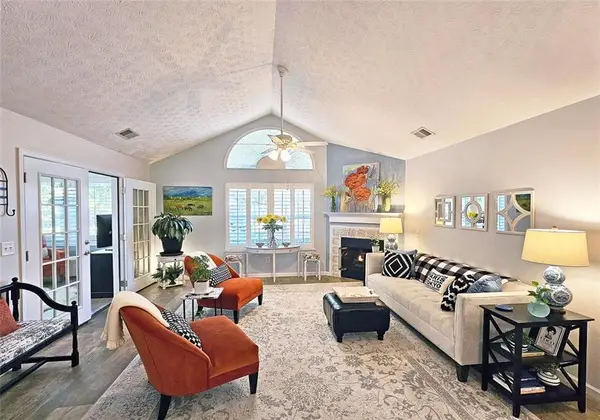 $375,000Active3 beds 2 baths1,500 sq. ft.
$375,000Active3 beds 2 baths1,500 sq. ft.3766 Vineyards Lake Circle Nw, Kennesaw, GA 30144
MLS# 7649373Listed by: TRIUMPH REALTY OF GEORGIA, LLC. - New
 $325,000Active2 beds 2 baths1,356 sq. ft.
$325,000Active2 beds 2 baths1,356 sq. ft.2540 Willow Grove Road Nw #15, Acworth, GA 30101
MLS# 7649788Listed by: A GEORGIA HOME 4 YOU INC. - New
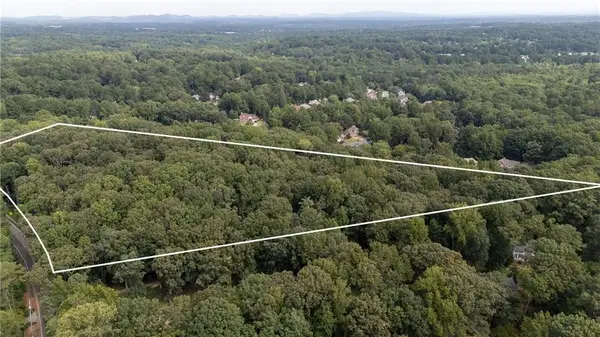 $325,000Active0.97 Acres
$325,000Active0.97 Acres0 Old Stilesboro Road #2, Kennesaw, GA 30152
MLS# 7649990Listed by: ATLANTA FINE HOMES SOTHEBY'S INTERNATIONAL - New
 $325,000Active0.98 Acres
$325,000Active0.98 Acres0 Old Stilesboro Road #3, Kennesaw, GA 30152
MLS# 7649993Listed by: ATLANTA FINE HOMES SOTHEBY'S INTERNATIONAL - New
 $325,000Active1.42 Acres
$325,000Active1.42 Acres0 Old Stilesboro Road #4, Kennesaw, GA 30152
MLS# 7649996Listed by: ATLANTA FINE HOMES SOTHEBY'S INTERNATIONAL - New
 $325,000Active1.18 Acres
$325,000Active1.18 Acres0 Old Stilesboro Road #5, Kennesaw, GA 30152
MLS# 7649998Listed by: ATLANTA FINE HOMES SOTHEBY'S INTERNATIONAL - New
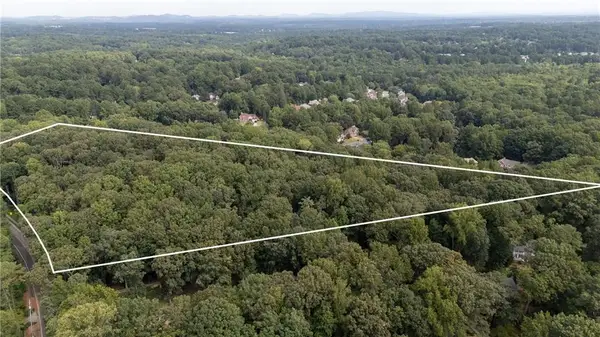 $325,000Active1.73 Acres
$325,000Active1.73 Acres0 Old Stilesboro Road #6, Kennesaw, GA 30152
MLS# 7650000Listed by: ATLANTA FINE HOMES SOTHEBY'S INTERNATIONAL - New
 $325,000Active1 Acres
$325,000Active1 Acres0 Old Stilesboro Road #1, Kennesaw, GA 30152
MLS# 7650116Listed by: ATLANTA FINE HOMES SOTHEBY'S INTERNATIONAL - New
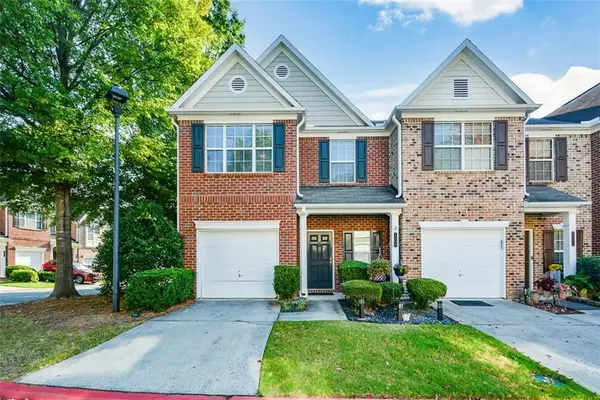 $318,500Active2 beds 3 baths1,595 sq. ft.
$318,500Active2 beds 3 baths1,595 sq. ft.2360 Heritage Park Circle Nw #24, Kennesaw, GA 30144
MLS# 7650152Listed by: ATLANTA COMMUNITIES - New
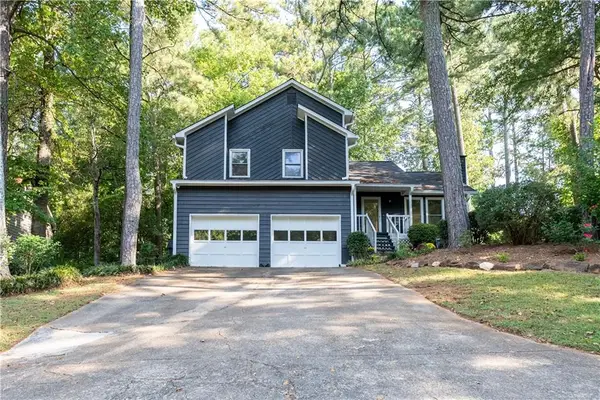 $359,900Active4 beds 2 baths1,728 sq. ft.
$359,900Active4 beds 2 baths1,728 sq. ft.412 Monroe Way Nw, Kennesaw, GA 30144
MLS# 7650275Listed by: VALOR RE, LLC
