2511 Owens Landing Trail Nw, Kennesaw, GA 30152
Local realty services provided by:Better Homes and Gardens Real Estate Metro Brokers
2511 Owens Landing Trail Nw,Kennesaw, GA 30152
$639,999
- 5 Beds
- 4 Baths
- 4,363 sq. ft.
- Single family
- Active
Listed by: cea mosley
Office: re/max around atlanta
MLS#:10610437
Source:METROMLS
Price summary
- Price:$639,999
- Price per sq. ft.:$146.69
- Monthly HOA dues:$75
About this home
Back on the Market - No Fault of the Seller! Your second chance to own this stunning 5-bedroom, 3.5-bath home that perfectly blends modern luxury, comfort, and timeless style. From the moment you enter the grand two-story foyer, you'll feel right at home. The main level features gleaming hardwood floors, a sun-drenched two-story family room, and a versatile office/flex space that adapts to your lifestyle. The chef's kitchen is a showpiece with quartz countertops, stainless steel appliances, and designer finishes, flowing seamlessly into the open-concept living areas-perfect for entertaining or relaxing with loved ones. Upstairs, the oversized primary suite offers a peaceful retreat with a private sitting area, spa-inspired bath with an oversized shower, and a custom walk-in closet. Every bathroom in the home has been thoughtfully updated with stylish fixtures and cabinetry, adding a fresh, contemporary feel throughout. The finished basement expands your living options, featuring a spacious bedroom, full bath, multiple living areas, a home gym zone, and ample storage. Step outside to your private outdoor oasis-a level backyard designed for gatherings and quiet moments alike. Enjoy the outdoor kitchen, firepit, garden, and multiple patio seating areas, all surrounded by newly planted evergreens for added privacy. Nestled in a quiet swim/tennis community just minutes from top-rated schools, shopping, and dining, this home truly has it all-luxury finishes, flexible living spaces, and an unbeatable location. Don't miss your chance to make this dream home yours-schedule your private showing today and be home for the holidays!
Contact an agent
Home facts
- Year built:2003
- Listing ID #:10610437
- Updated:November 27, 2025 at 11:44 AM
Rooms and interior
- Bedrooms:5
- Total bathrooms:4
- Full bathrooms:3
- Half bathrooms:1
- Living area:4,363 sq. ft.
Heating and cooling
- Cooling:Ceiling Fan(s), Central Air
- Heating:Central
Structure and exterior
- Roof:Composition
- Year built:2003
- Building area:4,363 sq. ft.
- Lot area:0.31 Acres
Schools
- High school:Allatoona
- Middle school:McClure
- Elementary school:Lewis
Utilities
- Water:Public, Water Available
- Sewer:Public Sewer, Sewer Available
Finances and disclosures
- Price:$639,999
- Price per sq. ft.:$146.69
- Tax amount:$5,067 (2024)
New listings near 2511 Owens Landing Trail Nw
- Open Sun, 2 to 5pmNew
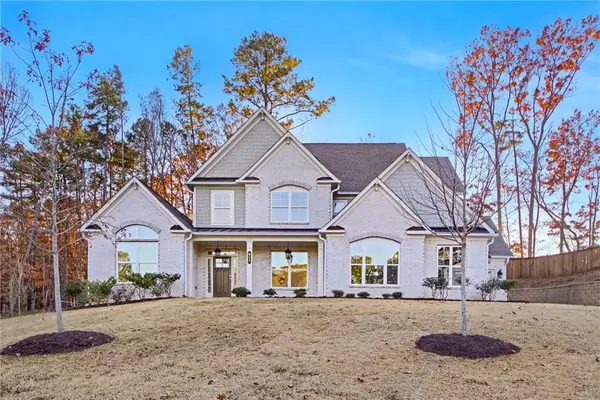 $825,000Active4 beds 4 baths4,195 sq. ft.
$825,000Active4 beds 4 baths4,195 sq. ft.813 Entrenchment Ridge Court, Kennesaw, GA 30152
MLS# 7685553Listed by: KELLER WILLIAMS NORTH ATLANTA - New
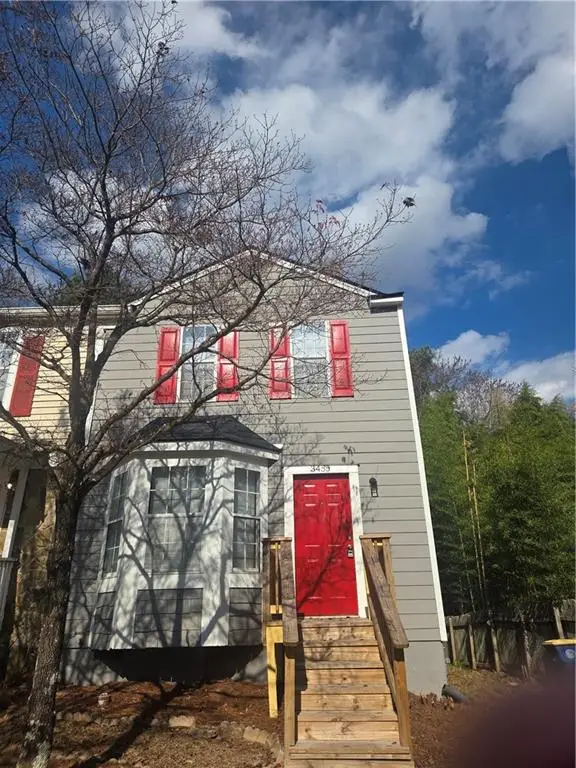 $249,900Active2 beds 3 baths1,162 sq. ft.
$249,900Active2 beds 3 baths1,162 sq. ft.3455 Lee Court Nw, Kennesaw, GA 30144
MLS# 7678317Listed by: COBB COUNTY REALTY, INC. - New
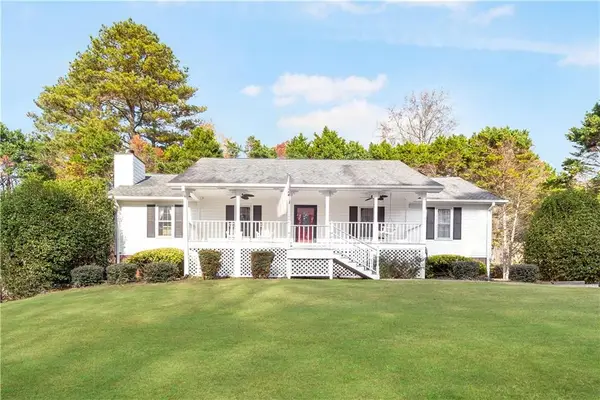 $540,000Active4 beds 3 baths2,620 sq. ft.
$540,000Active4 beds 3 baths2,620 sq. ft.3890 Jim Owens Road Nw, Kennesaw, GA 30152
MLS# 7685909Listed by: ATLANTA COMMUNITIES - New
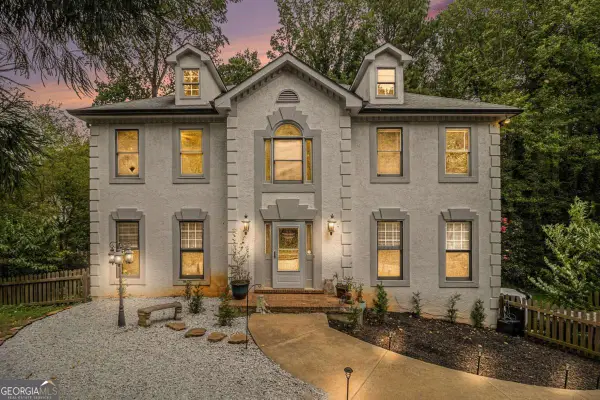 $474,900Active4 beds 3 baths2,781 sq. ft.
$474,900Active4 beds 3 baths2,781 sq. ft.4356 Mikandy Drive Nw, Kennesaw, GA 30144
MLS# 10649481Listed by: Atlanta Communities - New
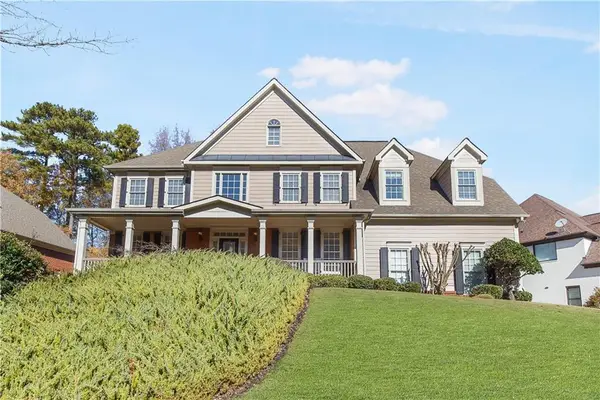 $775,000Active6 beds 6 baths5,360 sq. ft.
$775,000Active6 beds 6 baths5,360 sq. ft.2020 Cockrell Run Nw, Kennesaw, GA 30152
MLS# 7685752Listed by: ATLANTA COMMUNITIES - Coming Soon
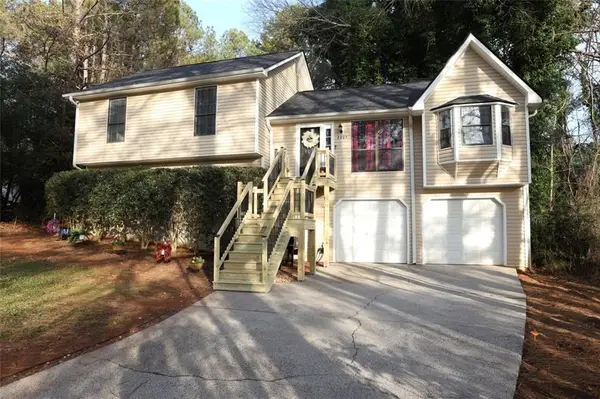 $365,000Coming Soon3 beds 2 baths
$365,000Coming Soon3 beds 2 baths4405 Lakeside Hills Point Ne, Kennesaw, GA 30144
MLS# 7681541Listed by: SANDERS RE, LLC - Coming Soon
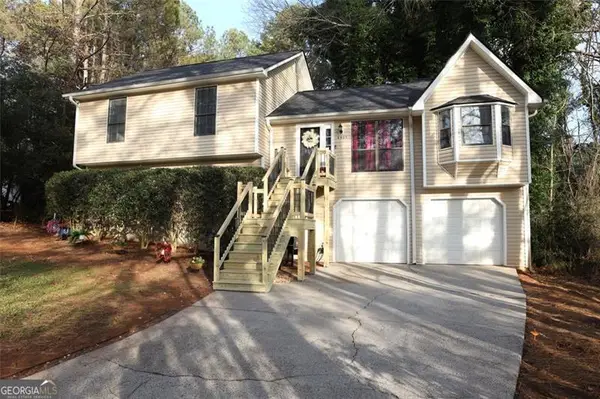 $365,000Coming Soon3 beds 2 baths
$365,000Coming Soon3 beds 2 baths4405 Lakeside Hills, Kennesaw, GA 30144
MLS# 10649244Listed by: THE SANDERS TEAM REAL ESTATE - New
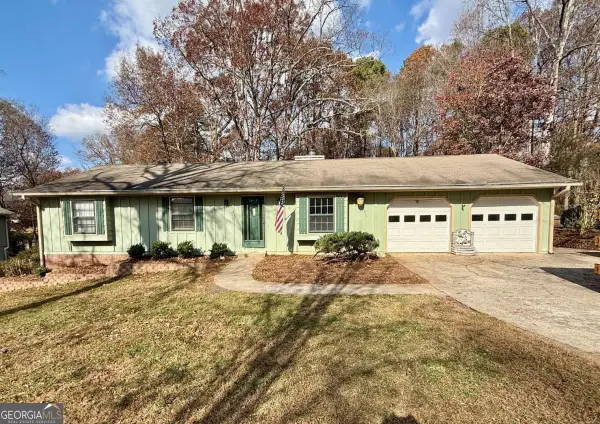 $315,000Active3 beds 3 baths
$315,000Active3 beds 3 baths2769 General Hooker Trail Nw, Kennesaw, GA 30152
MLS# 10649061Listed by: eXp Realty - Coming Soon
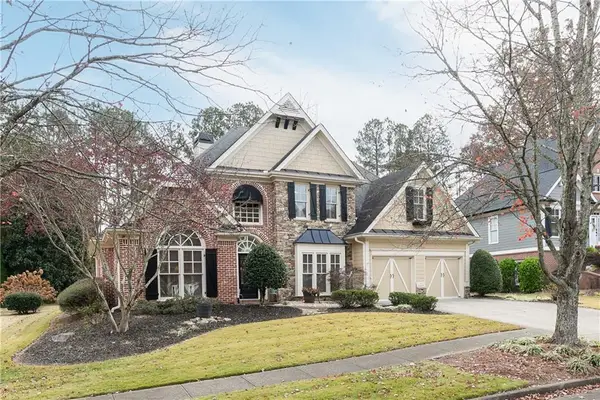 $640,000Coming Soon4 beds 4 baths
$640,000Coming Soon4 beds 4 baths716 Registry Run Nw, Kennesaw, GA 30152
MLS# 7685482Listed by: KELLER WILLIAMS REALTY SIGNATURE PARTNERS - New
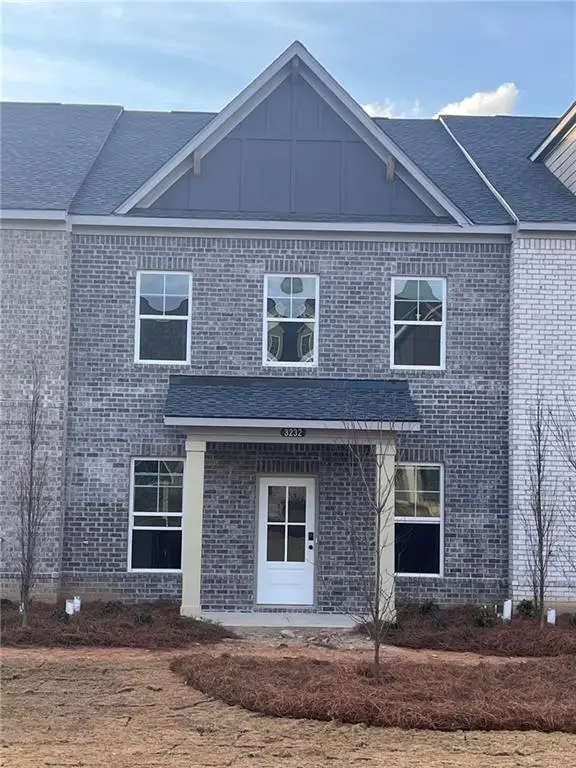 $399,978Active3 beds 3 baths1,999 sq. ft.
$399,978Active3 beds 3 baths1,999 sq. ft.3232 Cyrus Creek Drive #22, Kennesaw, GA 30152
MLS# 7685514Listed by: KM HOMES REALTY
