316 Shiloh Hills Drive Nw, Kennesaw, GA 30144
Local realty services provided by:Better Homes and Gardens Real Estate Metro Brokers

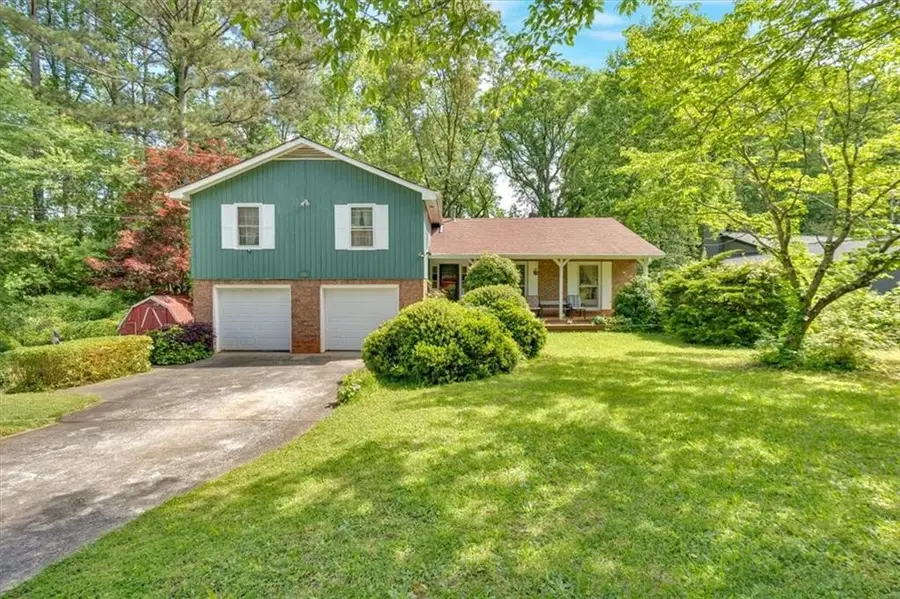
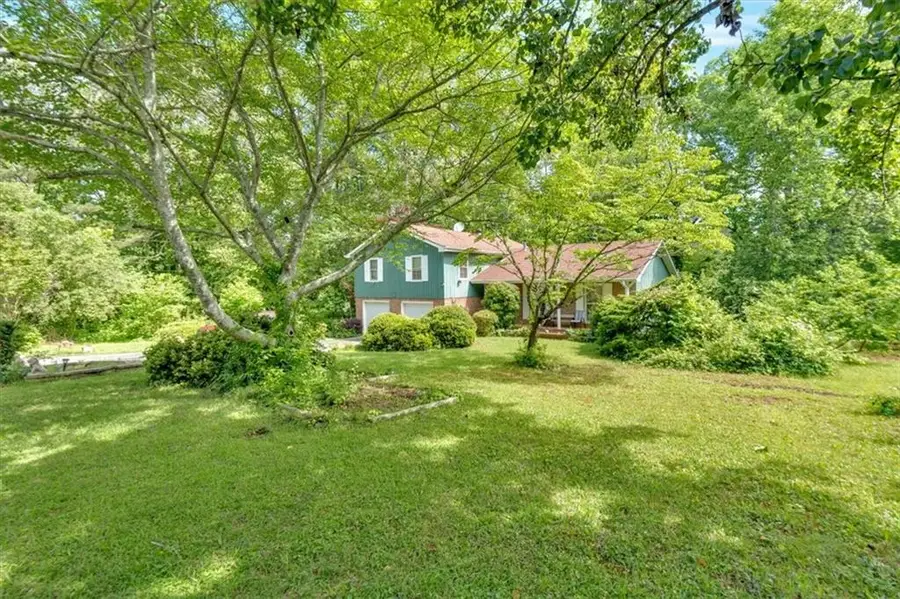
316 Shiloh Hills Drive Nw,Kennesaw, GA 30144
$350,000
- 4 Beds
- 3 Baths
- 2,124 sq. ft.
- Single family
- Active
Listed by:ayman almoussli470-553-7222
Office:atlanta communities
MLS#:7573541
Source:FIRSTMLS
Price summary
- Price:$350,000
- Price per sq. ft.:$164.78
About this home
Welcome to 316 Shiloh Hills Dr NW, a beautifully maintained split-level ranch nestled at the end of a quiet cul-de-sac in Kennesaw’s established Shiloh Hills neighborhood. Offering a spacious layout, classic charm, and flexible living areas, this home is designed for comfort and convenience.
Step inside to a warm, welcoming foyer that opens to a light-filled family room on the right—perfect for relaxing or gathering with guests. From there, flow seamlessly into the formal dining room, which connects to a bright eat-in kitchen. The thoughtful circular layout makes everyday living and entertaining effortless.
Just off the kitchen, the lower level features a cozy second living space that opens to a screened-in porch—ideal for morning coffee or winding down in the evening. This level also includes a convenient half bath, a two-car garage, and a dedicated storage shed for tools, equipment, or seasonal items.
Upstairs, all four bedrooms are tucked away for privacy, including a spacious primary suite with an ensuite bath. A second full bathroom serves the additional bedrooms, providing plenty of space for household needs or guests.
Set on a generous lot with mature trees and a peaceful backyard, this home offers the perfect outdoor setting for entertaining, gardening, or simply enjoying the quiet. Its cul-de-sac location adds extra privacy while still placing you just minutes from shopping, dining, and major commuter routes.
With solid construction, a functional layout, and timeless curb appeal, this is the kind of home you’ll want to make your own—whether you're settling in as-is or updating with your personal style.
Contact an agent
Home facts
- Year built:1974
- Listing Id #:7573541
- Updated:August 20, 2025 at 10:34 PM
Rooms and interior
- Bedrooms:4
- Total bathrooms:3
- Full bathrooms:2
- Half bathrooms:1
- Living area:2,124 sq. ft.
Heating and cooling
- Cooling:Central Air
- Heating:Central, Natural Gas
Structure and exterior
- Roof:Composition
- Year built:1974
- Building area:2,124 sq. ft.
- Lot area:0.4 Acres
Schools
- High school:Kell
- Middle school:McCleskey
- Elementary school:Blackwell - Cobb
Utilities
- Water:Public
- Sewer:Public Sewer
Finances and disclosures
- Price:$350,000
- Price per sq. ft.:$164.78
- Tax amount:$756 (2024)
New listings near 316 Shiloh Hills Drive Nw
- New
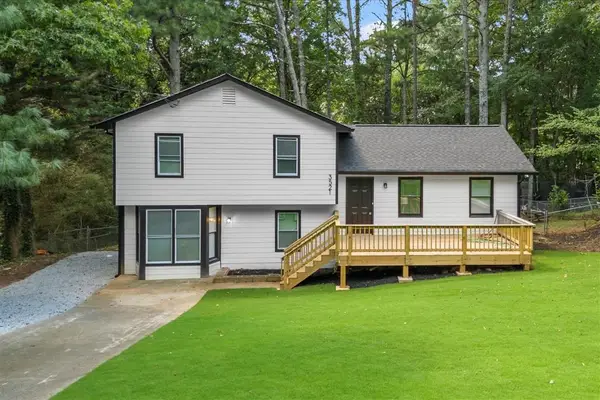 $419,990Active4 beds 2 baths1,742 sq. ft.
$419,990Active4 beds 2 baths1,742 sq. ft.3521 Terry Lane Nw, Kennesaw, GA 30144
MLS# 7636064Listed by: XREALTY.NET, LLC. - New
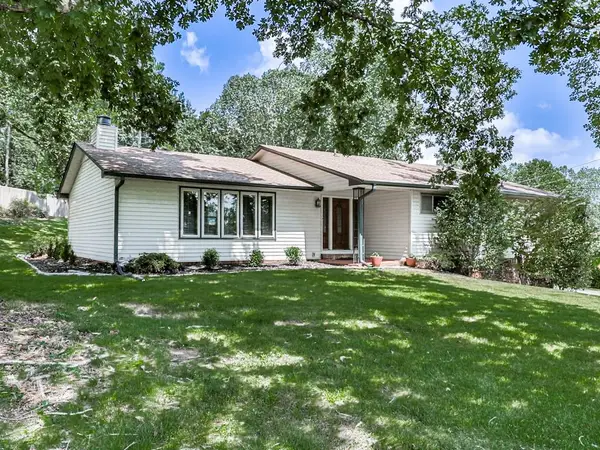 $455,000Active3 beds 3 baths2,809 sq. ft.
$455,000Active3 beds 3 baths2,809 sq. ft.3709 Shiloh Trail West Trail Nw, Kennesaw, GA 30144
MLS# 7636011Listed by: RELOCAL HOME REAL ESTATE SERVICES - New
 $389,900Active3 beds 2 baths1,940 sq. ft.
$389,900Active3 beds 2 baths1,940 sq. ft.2951 Albright Cmns, Kennesaw, GA 30144
MLS# 7635718Listed by: ATLANTA COMMUNITIES - New
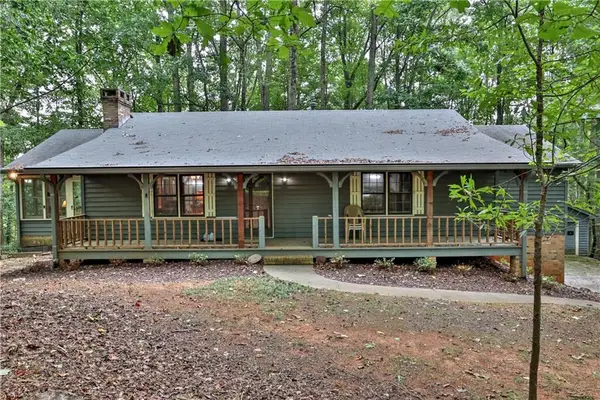 $399,000Active3 beds 2 baths1,602 sq. ft.
$399,000Active3 beds 2 baths1,602 sq. ft.4710 Twin Oaks Drive Nw, Kennesaw, GA 30152
MLS# 7635965Listed by: CRYE-LEIKE REALTORS - New
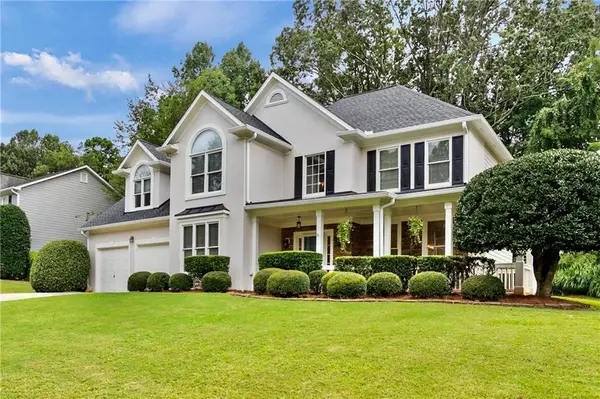 $549,900Active4 beds 3 baths3,004 sq. ft.
$549,900Active4 beds 3 baths3,004 sq. ft.3008 Fairhaven Ridge Nw, Kennesaw, GA 30144
MLS# 7630934Listed by: ATLANTA COMMUNITIES - Coming Soon
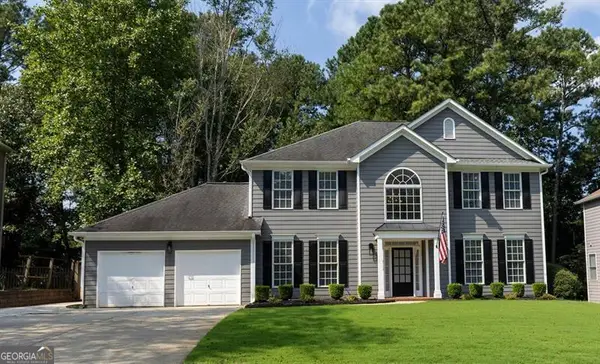 $490,000Coming Soon4 beds 3 baths
$490,000Coming Soon4 beds 3 baths3851 Princeton Oaks, Kennesaw, GA 30144
MLS# 10587604Listed by: Maximum One Grt. Atl. REALTORS - New
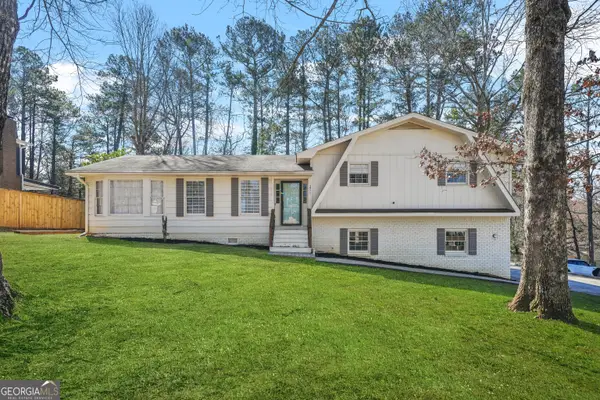 $345,000Active3 beds 2 baths1,714 sq. ft.
$345,000Active3 beds 2 baths1,714 sq. ft.2511 Due West Circle Nw, Kennesaw, GA 30152
MLS# 10587617Listed by: SouthOwens Realty - Coming Soon
 $490,000Coming Soon4 beds 3 baths
$490,000Coming Soon4 beds 3 baths3851 Princeton Oaks Nw, Kennesaw, GA 30144
MLS# 7634616Listed by: MAXIMUM ONE GREATER ATLANTA REALTORS - New
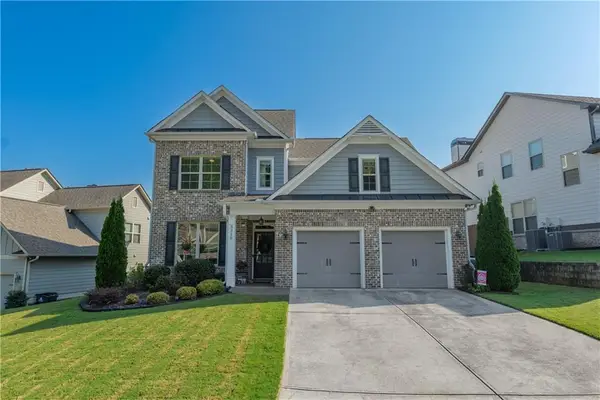 $550,000Active4 beds 4 baths2,828 sq. ft.
$550,000Active4 beds 4 baths2,828 sq. ft.3310 Harmony Hill Road, Kennesaw, GA 30144
MLS# 7635373Listed by: EXP REALTY, LLC. - New
 $705,000Active6 beds 4 baths5,400 sq. ft.
$705,000Active6 beds 4 baths5,400 sq. ft.4157 Berkeley Landing Nw, Kennesaw, GA 30144
MLS# 7635215Listed by: SANDERS RE, LLC
