Local realty services provided by:Better Homes and Gardens Real Estate Jackson Realty
3324 Hampreston Way Nw,Kennesaw, GA 30144
$449,900
- 3 Beds
- 3 Baths
- 2,328 sq. ft.
- Single family
- Active
Listed by: wendy bunch, margie medlin
Office: re/max pure
MLS#:10624129
Source:METROMLS
Price summary
- Price:$449,900
- Price per sq. ft.:$193.26
- Monthly HOA dues:$115
About this home
Welcome to this beautifully maintained single-family home ideally situated between Downtown Kennesaw and Acworth - just a short walk to top-rated schools and convenient to shopping, dining, and parks! Step inside to discover soaring ceilings and an inviting open floor plan, Family room has beautiful 2 story family room with exquisite fireplace, The primary bedroom suite on the main level offers comfort and accessibility, with the main floor being virtually step-free. The main level has hardwood flooring, The updated kitchen features new quartz countertops, white cabinetry, a breakfast bar, and an eat-in area, perfect for casual meals. A separate dining room provides space for more formal gatherings. Secondary bedroom on main level with Bathroom, upstairs you will find a large bonus room/loft with full bathroom. perfect for guests, office / hobby space. Enjoy outdoor living on the screened-in porch overlooking a private, tree-lined backyard, offering peace and relaxation year-round. The low-maintenance exterior and well-kept condition make this home move-in ready!
Contact an agent
Home facts
- Year built:2004
- Listing ID #:10624129
- Updated:January 29, 2026 at 11:38 AM
Rooms and interior
- Bedrooms:3
- Total bathrooms:3
- Full bathrooms:3
- Living area:2,328 sq. ft.
Heating and cooling
- Cooling:Ceiling Fan(s), Central Air
- Heating:Central, Forced Air, Natural Gas
Structure and exterior
- Roof:Composition
- Year built:2004
- Building area:2,328 sq. ft.
- Lot area:0.16 Acres
Schools
- High school:North Cobb
- Middle school:Awtrey
- Elementary school:Big Shanty
Utilities
- Water:Public
- Sewer:Public Sewer
Finances and disclosures
- Price:$449,900
- Price per sq. ft.:$193.26
- Tax amount:$1,094 (2025)
New listings near 3324 Hampreston Way Nw
- New
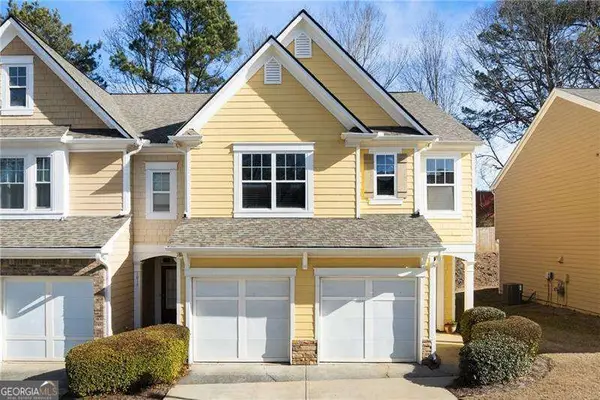 $349,900Active3 beds 3 baths
$349,900Active3 beds 3 baths1915 Lake Heights Circle Nw #1, Kennesaw, GA 30152
MLS# 10681740Listed by: Atlanta Communities - New
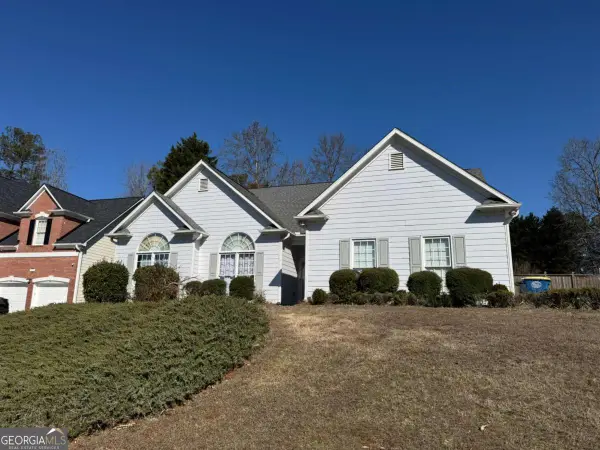 $279,000Active3 beds 2 baths1,996 sq. ft.
$279,000Active3 beds 2 baths1,996 sq. ft.3011 Summer Stream Court Nw, Kennesaw, GA 30152
MLS# 10681607Listed by: KDH Realty, LLC - New
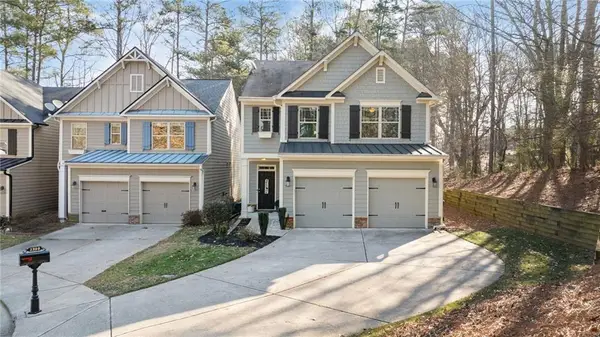 $425,000Active3 beds 3 baths2,212 sq. ft.
$425,000Active3 beds 3 baths2,212 sq. ft.2399 Whispering Drive Nw, Kennesaw, GA 30144
MLS# 7711555Listed by: KELLER WILLIAMS REALTY PARTNERS - Coming Soon
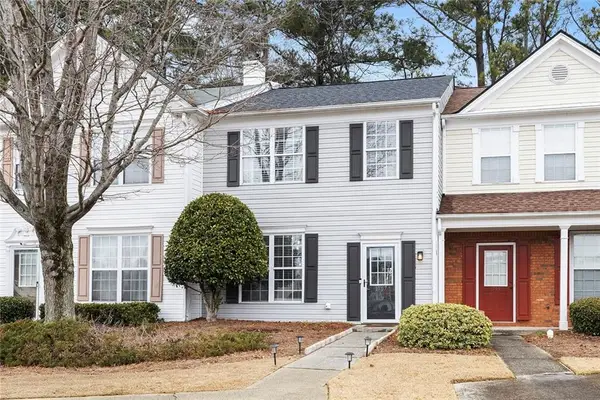 $290,000Coming Soon3 beds 3 baths
$290,000Coming Soon3 beds 3 baths1757 Stanwood Drive Nw, Kennesaw, GA 30152
MLS# 7711212Listed by: COMPASS - Coming Soon
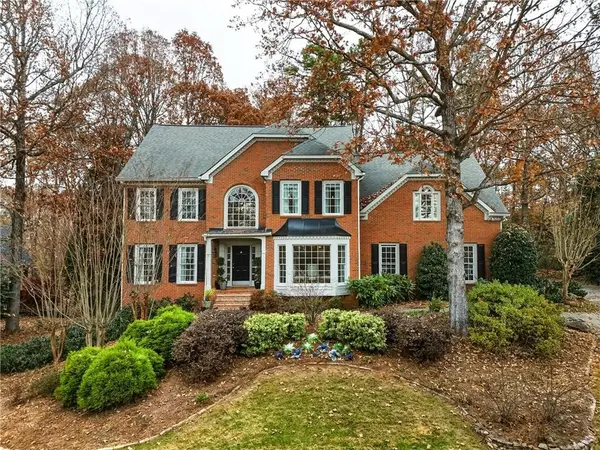 $725,000Coming Soon5 beds 5 baths
$725,000Coming Soon5 beds 5 baths1561 Halisport Lake Drive Nw, Kennesaw, GA 30152
MLS# 7711547Listed by: ATLANTA COMMUNITIES - New
 $829,900Active5 beds 5 baths3,654 sq. ft.
$829,900Active5 beds 5 baths3,654 sq. ft.795 Lapis Trail, Kennesaw, GA 30152
MLS# 7711512Listed by: RE/MAX TRU - New
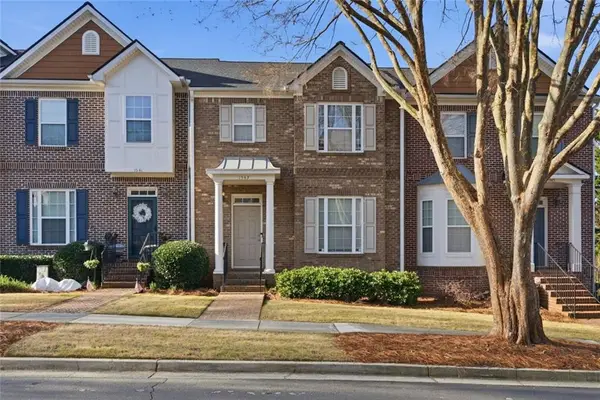 $350,000Active2 beds 3 baths1,956 sq. ft.
$350,000Active2 beds 3 baths1,956 sq. ft.1543 Endurance Hill Drive Nw, Kennesaw, GA 30152
MLS# 7711427Listed by: BERKSHIRE HATHAWAY HOMESERVICES GEORGIA PROPERTIES - New
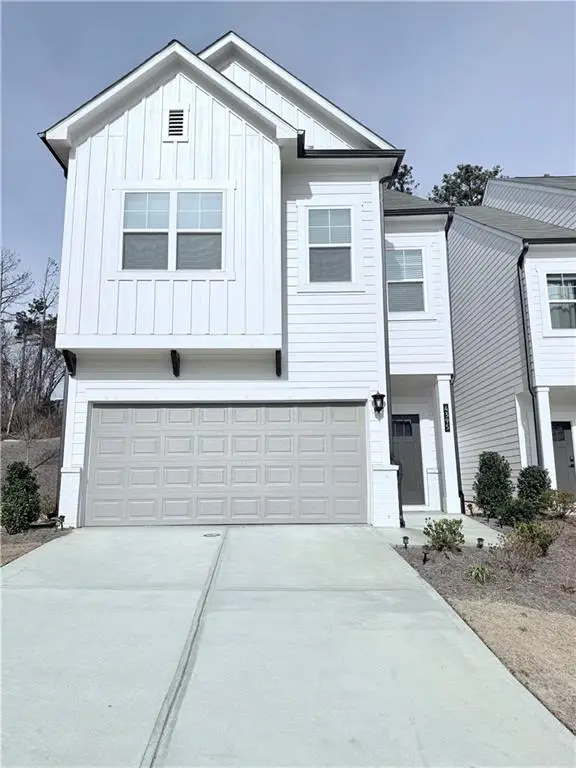 $520,000Active3 beds 4 baths2,705 sq. ft.
$520,000Active3 beds 4 baths2,705 sq. ft.4395 Declan Drive Nw, Kennesaw, GA 30144
MLS# 7711437Listed by: SM CENTURY SKY GACBOA, LLC. - Coming Soon
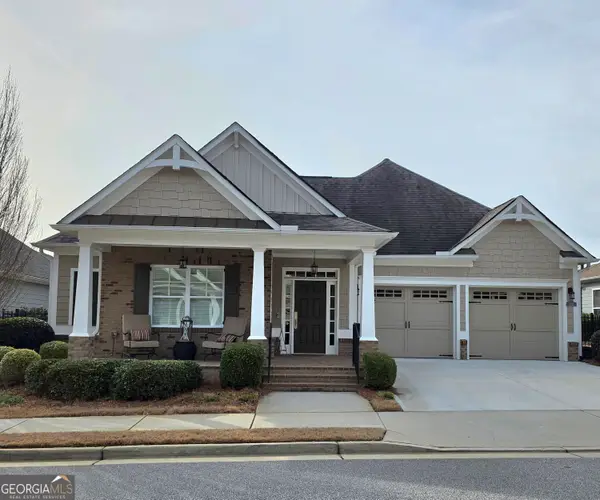 $699,900Coming Soon4 beds 3 baths
$699,900Coming Soon4 beds 3 baths3527 Serenade Cmns, Kennesaw, GA 30152
MLS# 10681147Listed by: Berkshire Hathaway HomeServices Georgia Properties - Open Sat, 2 to 4pmNew
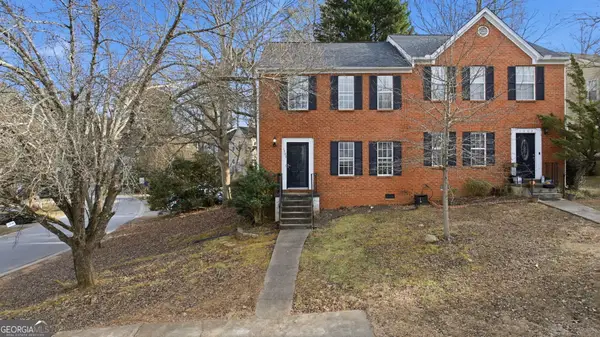 $285,000Active3 beds 3 baths1,430 sq. ft.
$285,000Active3 beds 3 baths1,430 sq. ft.1500 Shiloh Place, Kennesaw, GA 30144
MLS# 10681292Listed by: Keller Williams Rlty.North Atl

