150 Ken Visage Lane, Lafayette, GA 30728
Local realty services provided by:Better Homes and Gardens Real Estate Jackson Realty
150 Ken Visage Lane,Lafayette, GA 30728
$649,900
- 4 Beds
- 4 Baths
- 3,492 sq. ft.
- Single family
- Active
Listed by: matt gann
Office: keller williams realty
MLS#:1523587
Source:TN_CAR
Price summary
- Price:$649,900
- Price per sq. ft.:$186.11
About this home
Designed for horse lovers and outdoor living, this beautiful 4-bedroom, 3.5-bath home sits on 11.64 acres, offering everything you need for a true country lifestyle. The property is set up for horses with barns and fenced pastures, with plenty of open space to ride, relax, or expand as you wish.
Inside, you'll find large bedrooms and an open floor plan that flows perfectly for family living. The main-level primary suite includes a sauna, dual-head shower, soaking tub, large walk-in closet, and direct pool access through the pool bath.
Outside, enjoy the in-ground pool with a soaking area and plenty of room for entertaining. Two attached garages provide extra storage for all your gear, and a durable metal roof ensures low-maintenance peace of mind.
Contact an agent
Home facts
- Year built:1996
- Listing ID #:1523587
- Added:98 day(s) ago
- Updated:February 05, 2026 at 07:50 PM
Rooms and interior
- Bedrooms:4
- Total bathrooms:4
- Full bathrooms:3
- Half bathrooms:1
- Living area:3,492 sq. ft.
Heating and cooling
- Cooling:Central Air, Multi Units
- Heating:Central, Heating
Structure and exterior
- Roof:Metal
- Year built:1996
- Building area:3,492 sq. ft.
- Lot area:11.64 Acres
Utilities
- Water:Public, Water Connected
- Sewer:Septic Tank
Finances and disclosures
- Price:$649,900
- Price per sq. ft.:$186.11
- Tax amount:$4,814
New listings near 150 Ken Visage Lane
- New
 $1,400,000Active-- beds -- baths10,352 sq. ft.
$1,400,000Active-- beds -- baths10,352 sq. ft.316 Chestnut Street #A, LaFayette, GA 30728
MLS# 1528279Listed by: BRIDGE CITY REALTY, LLC - New
 $414,900Active3 beds 3 baths2,692 sq. ft.
$414,900Active3 beds 3 baths2,692 sq. ft.302 Brookwood Lane, LaFayette, GA 30728
MLS# 20260657Listed by: REAL ESTATE PARTNERS CHATT (STEIN DR) - New
 $150,000Active3 beds 1 baths1,275 sq. ft.
$150,000Active3 beds 1 baths1,275 sq. ft.1301 Campbell Crescent, LaFayette, GA 30728
MLS# 1528258Listed by: TEEMS & TEEMS REALTY - New
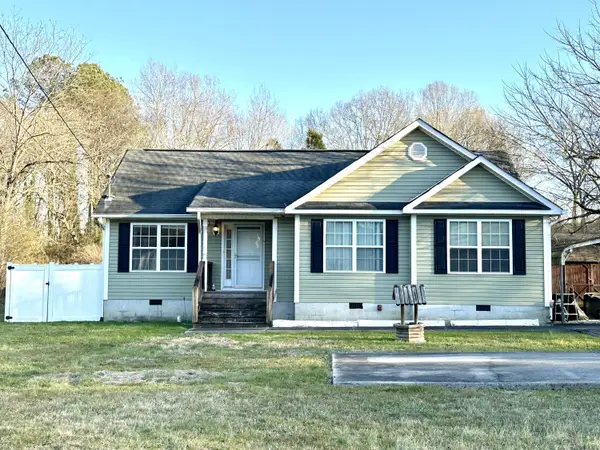 $229,000Active3 beds 2 baths1,235 sq. ft.
$229,000Active3 beds 2 baths1,235 sq. ft.1213 S Chattanooga Street, LaFayette, GA 30728
MLS# 1528028Listed by: ELITE REALTORS LLC - New
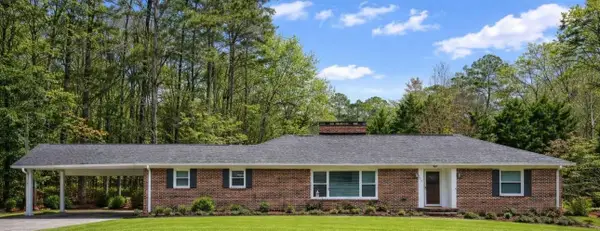 $299,900Active3 beds 2 baths1,839 sq. ft.
$299,900Active3 beds 2 baths1,839 sq. ft.303 Oakland Drive, LaFayette, GA 30728
MLS# 1528033Listed by: GRINNELL REALTY LLC  $179,900Pending4 beds 3 baths1,659 sq. ft.
$179,900Pending4 beds 3 baths1,659 sq. ft.1745 N Dick Creek Road, Lafayette, GA 30728
MLS# 10677840Listed by: Grinnell Realty, LLC Listed by BHGRE$225,000Active3 beds 2 baths1,200 sq. ft.
Listed by BHGRE$225,000Active3 beds 2 baths1,200 sq. ft.824 Diamond Circle, LaFayette, GA 30728
MLS# 1527689Listed by: BETTER HOMES AND GARDENS REAL ESTATE JACKSON REALTY- New
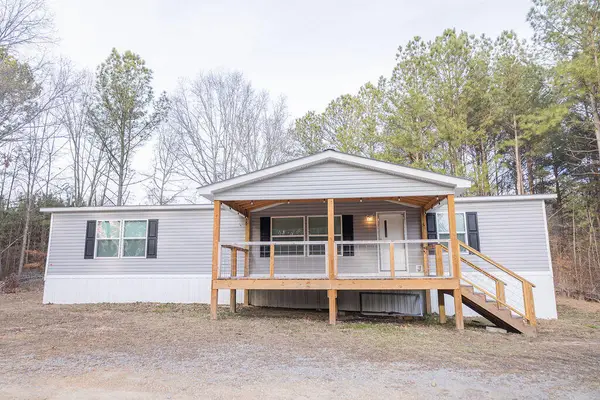 $279,000Active3 beds 2 baths1,512 sq. ft.
$279,000Active3 beds 2 baths1,512 sq. ft.1337 Ridgeway Road, LaFayette, GA 30728
MLS# 1527784Listed by: GRINNELL REALTY LLC 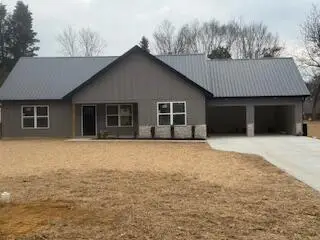 $310,000Active3 beds 2 baths1,430 sq. ft.
$310,000Active3 beds 2 baths1,430 sq. ft.314 Windsong Drive, LaFayette, GA 30728
MLS# 1527235Listed by: RE/MAX REAL ESTATE CENTER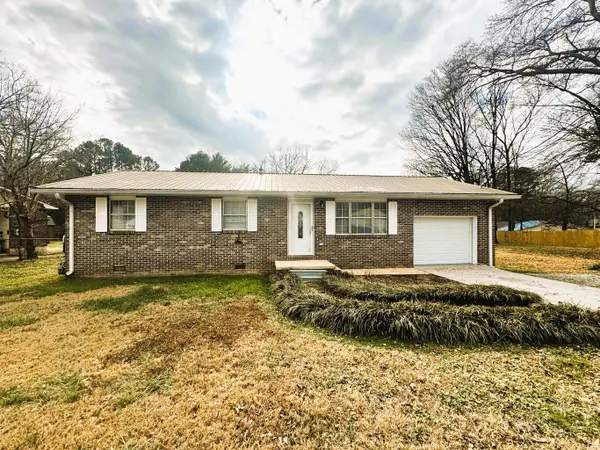 $174,900Active3 beds 1 baths960 sq. ft.
$174,900Active3 beds 1 baths960 sq. ft.703 Bomar Street, LaFayette, GA 30728
MLS# 1527626Listed by: TEEMS & TEEMS REALTY

