4018 Annsbury Court, Lilburn, GA 30047
Local realty services provided by:Better Homes and Gardens Real Estate Metro Brokers
4018 Annsbury Court,Lilburn, GA 30047
$650,000
- 5 Beds
- 3 Baths
- 2,729 sq. ft.
- Single family
- Active
Listed by:tuan nguyen678-793-8537
Office:atl realty star, llc.
MLS#:7614297
Source:FIRSTMLS
Price summary
- Price:$650,000
- Price per sq. ft.:$238.18
- Monthly HOA dues:$104.17
About this home
Rare Gem Where Style Meets Everyday Living.
5 Beds - Spa-Inspired Baths - Chef’s Kitchen
This open-concept beauty brings everyone together—with a kitchen that flows into the family and dining areas.
** Main Celling 10 ft height.
** Bonus Flex Room: Office, playroom, craft studio—your call
** Dreamy Primary Suite w/ XL walk-in & elegant en suite
** Convenient laundry upstairs near all bedrooms
** Curated Finishes You’ll Adore
— Quartz counters, Maddie cabinetry & Keystone pulls
— Calacatta tile & cultured marble surfaces
— Kohler chrome fixtures throughout
— Everly pendants & Barcelona door hardware
— Warm vinyl plank floors + cozy Sugar Cookie carpet
*** Plus — comes with nearly new washer, dryer, fridge AND luxurious blackout shades
*** Prime location: Close to schools & top shopping spots like Home Depot, Walmart & Kroger and convenient to Atlanta
Ready to tour? This one won’t last long
Contact an agent
Home facts
- Year built:2025
- Listing ID #:7614297
- Updated:October 03, 2025 at 01:27 PM
Rooms and interior
- Bedrooms:5
- Total bathrooms:3
- Full bathrooms:3
- Living area:2,729 sq. ft.
Heating and cooling
- Cooling:Central Air, Heat Pump, Zoned
- Heating:Central, Electric, Forced Air, Heat Pump
Structure and exterior
- Roof:Shingle
- Year built:2025
- Building area:2,729 sq. ft.
- Lot area:0.11 Acres
Schools
- High school:Parkview
- Middle school:Trickum
- Elementary school:Knight
Utilities
- Water:Public, Water Available
- Sewer:Public Sewer, Sewer Available
Finances and disclosures
- Price:$650,000
- Price per sq. ft.:$238.18
New listings near 4018 Annsbury Court
- New
 $380,000Active3 beds 2 baths1,600 sq. ft.
$380,000Active3 beds 2 baths1,600 sq. ft.824 Hickory Ridge Road Sw, Lilburn, GA 30047
MLS# 7659816Listed by: HOMESMART - New
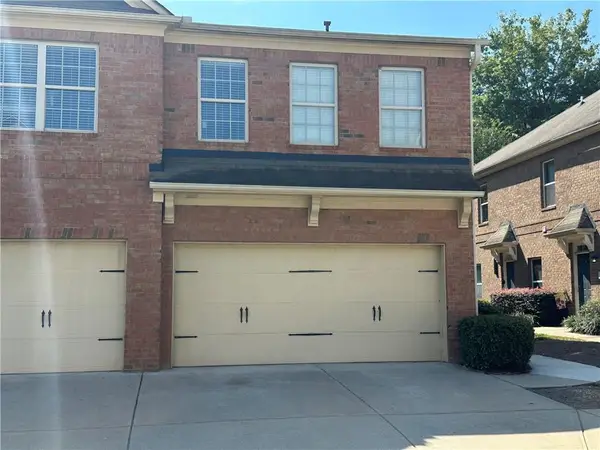 $315,000Active3 beds 3 baths1,824 sq. ft.
$315,000Active3 beds 3 baths1,824 sq. ft.805 Pleasant Hill Road #212, Lilburn, GA 30047
MLS# 7652845Listed by: GEORGIA REALTY BROKERS INTERNATIONAL CORPORATION - Open Sat, 9am to 6pmNew
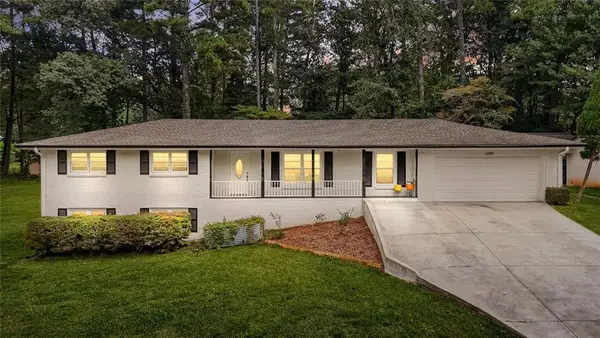 $449,000Active4 beds 3 baths3,393 sq. ft.
$449,000Active4 beds 3 baths3,393 sq. ft.1288 Renee Drive Sw, Lilburn, GA 30047
MLS# 7659534Listed by: WORTH CLARK INC. - Open Sat, 2 to 4pmNew
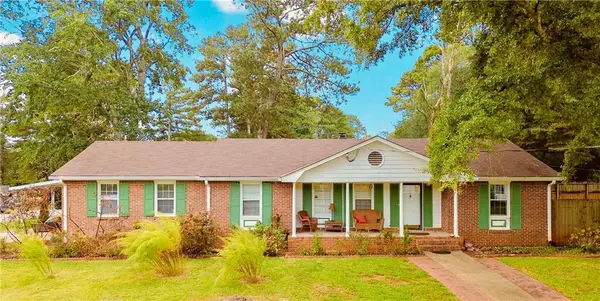 $395,000Active3 beds 2 baths1,936 sq. ft.
$395,000Active3 beds 2 baths1,936 sq. ft.5524 Laurel Lane Nw, Lilburn, GA 30047
MLS# 7659317Listed by: KELLER WILLIAMS REALTY ATLANTA PARTNERS - Open Sat, 2 to 4pmNew
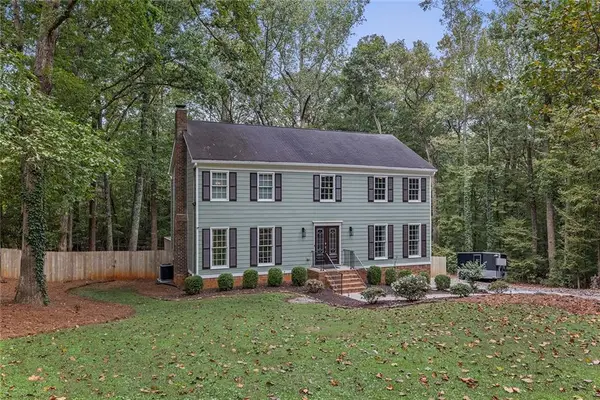 $440,000Active4 beds 3 baths2,520 sq. ft.
$440,000Active4 beds 3 baths2,520 sq. ft.1011 Guys Court Sw, Lilburn, GA 30047
MLS# 7658551Listed by: KELLER WILLIAMS RLTY CONSULTANTS - New
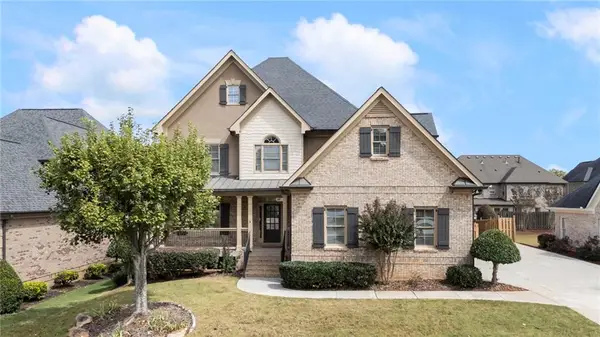 $959,900Active7 beds 5 baths4,997 sq. ft.
$959,900Active7 beds 5 baths4,997 sq. ft.1054 Morgan Garner Drive Sw, Lilburn, GA 30047
MLS# 7658562Listed by: KELLER WILLIAMS REALTY ATL PERIMETER - Open Sun, 2 to 4pmNew
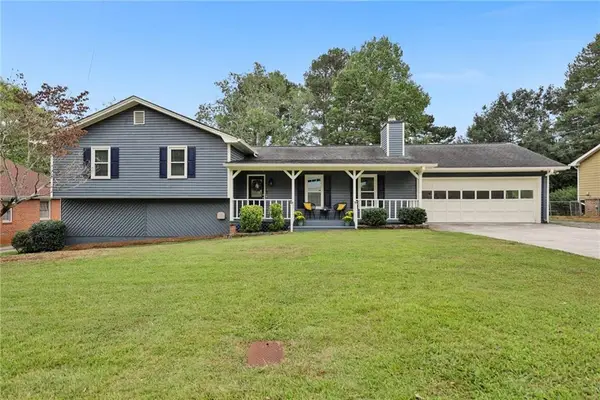 $425,000Active4 beds 3 baths2,265 sq. ft.
$425,000Active4 beds 3 baths2,265 sq. ft.5176 Ashford Court Sw, Lilburn, GA 30047
MLS# 7658543Listed by: NORLUXE REALTY ATLANTA - New
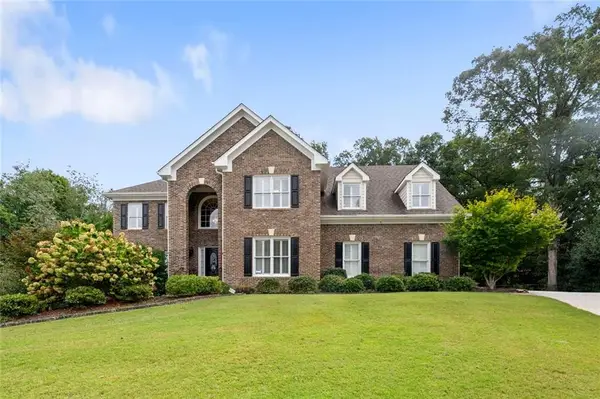 $685,000Active4 beds 4 baths5,609 sq. ft.
$685,000Active4 beds 4 baths5,609 sq. ft.1404 Megan Danielle Drive Sw, Lilburn, GA 30047
MLS# 7658712Listed by: KELLER WILLIAMS REALTY ATLANTA PARTNERS - New
 $410,000Active4 beds 4 baths3,458 sq. ft.
$410,000Active4 beds 4 baths3,458 sq. ft.658 Planters Row, Lilburn, GA 30047
MLS# 7658307Listed by: RE/MAX AROUND ATLANTA REALTY - New
 $749,000Active4 beds 3 baths3,673 sq. ft.
$749,000Active4 beds 3 baths3,673 sq. ft.1908 Pucketts Drive Sw, Lilburn, GA 30047
MLS# 7626199Listed by: SUNRISE REALTY & INVESTMENT, INC.
