5172 Charlemagne Way Sw, Lilburn, GA 30047
Local realty services provided by:Better Homes and Gardens Real Estate Metro Brokers
5172 Charlemagne Way Sw,Lilburn, GA 30047
$475,000
- 4 Beds
- 3 Baths
- 4,295 sq. ft.
- Single family
- Active
Listed by:gregory brooks
Office:coldwell banker realty
MLS#:10563436
Source:METROMLS
Price summary
- Price:$475,000
- Price per sq. ft.:$110.59
About this home
Not every home comes polished. Some come with possibility. 5172 Charlemagne isn't here to impress you with shiny surfaces. It's here to challenge you - to whisper, can you see it? This is a four-sided brick classic in the heart of Newcastle. Big on bones, space, and potential. A brand new roof sits proudly above while fresh flooring and bathroom updates offer a glimpse of what's possible. But make no mistake - this home still needs a visionary. Someone who walks through these walls and sees character. Opportunity. Equity. Legacy. Out back, the pool is already in place. It just needs someone to bring it back to life with care and attention. Imagine warm days with friends, weekend lounging, and evening swims under string lights. The setting is there. It simply needs your touch. Inside, the layout flows with intention. Storage where you need it. Volume where it counts. Quiet corners to retreat to, and open spaces ready to be reimagined. It's not flashy. It's real. If you're the kind of person who sees charm where others see "project," and gets excited at the thought of creating something lasting - 5172 Charlemagne might be your next great adventure. This isn't for everyone. But if it's for you...you already feel it.
Contact an agent
Home facts
- Year built:1983
- Listing ID #:10563436
- Updated:October 03, 2025 at 10:47 AM
Rooms and interior
- Bedrooms:4
- Total bathrooms:3
- Full bathrooms:3
- Living area:4,295 sq. ft.
Heating and cooling
- Cooling:Central Air
- Heating:Central, Natural Gas
Structure and exterior
- Roof:Composition
- Year built:1983
- Building area:4,295 sq. ft.
- Lot area:0.41 Acres
Schools
- High school:Parkview
- Middle school:Trickum
- Elementary school:Camp Creek
Utilities
- Water:Public, Water Available
- Sewer:Septic Tank
Finances and disclosures
- Price:$475,000
- Price per sq. ft.:$110.59
- Tax amount:$1,718 (2024)
New listings near 5172 Charlemagne Way Sw
- New
 $38,000Active3 beds 2 baths1,600 sq. ft.
$38,000Active3 beds 2 baths1,600 sq. ft.824 Hickory Ridge Road Sw, Lilburn, GA 30047
MLS# 7659816Listed by: HOMESMART - New
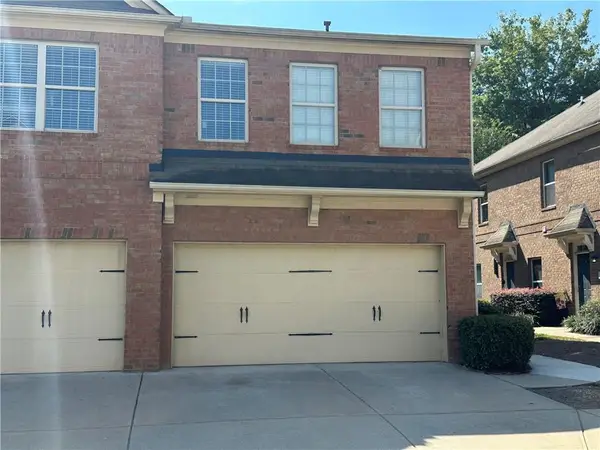 $315,000Active3 beds 3 baths1,824 sq. ft.
$315,000Active3 beds 3 baths1,824 sq. ft.805 Pleasant Hill Road #212, Lilburn, GA 30047
MLS# 7652845Listed by: GEORGIA REALTY BROKERS INTERNATIONAL CORPORATION - Open Sat, 9am to 6pmNew
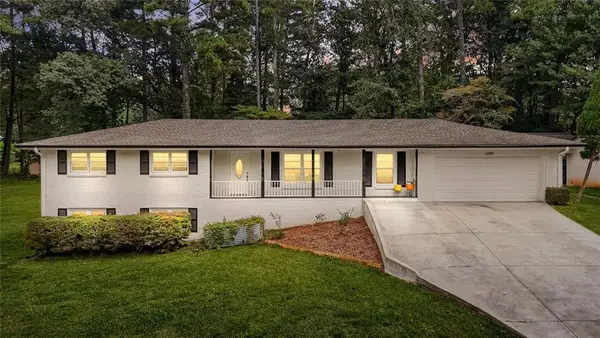 $449,000Active4 beds 3 baths3,393 sq. ft.
$449,000Active4 beds 3 baths3,393 sq. ft.1288 Renee Drive Sw, Lilburn, GA 30047
MLS# 7659534Listed by: WORTH CLARK INC. - Open Sat, 2 to 4pmNew
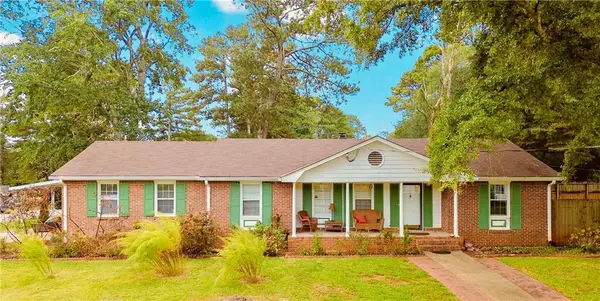 $395,000Active3 beds 2 baths1,936 sq. ft.
$395,000Active3 beds 2 baths1,936 sq. ft.5524 Laurel Lane Nw, Lilburn, GA 30047
MLS# 7659317Listed by: KELLER WILLIAMS REALTY ATLANTA PARTNERS - Open Sat, 2 to 4pmNew
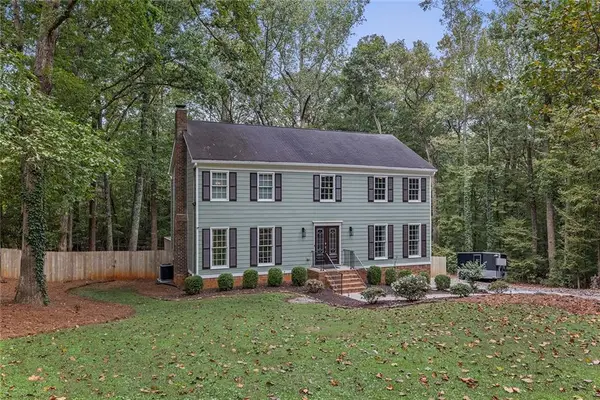 $440,000Active4 beds 3 baths2,520 sq. ft.
$440,000Active4 beds 3 baths2,520 sq. ft.1011 Guys Court Sw, Lilburn, GA 30047
MLS# 7658551Listed by: KELLER WILLIAMS RLTY CONSULTANTS - New
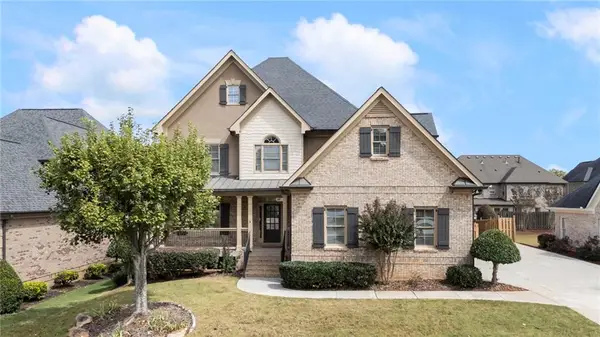 $959,900Active7 beds 5 baths4,997 sq. ft.
$959,900Active7 beds 5 baths4,997 sq. ft.1054 Morgan Garner Drive Sw, Lilburn, GA 30047
MLS# 7658562Listed by: KELLER WILLIAMS REALTY ATL PERIMETER - Open Sun, 2 to 4pmNew
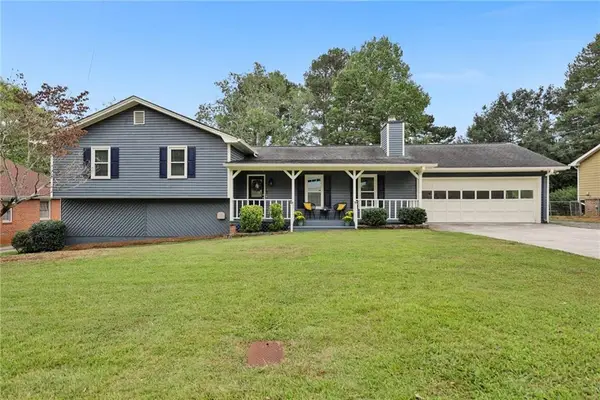 $425,000Active4 beds 3 baths2,265 sq. ft.
$425,000Active4 beds 3 baths2,265 sq. ft.5176 Ashford Court Sw, Lilburn, GA 30047
MLS# 7658543Listed by: NORLUXE REALTY ATLANTA - New
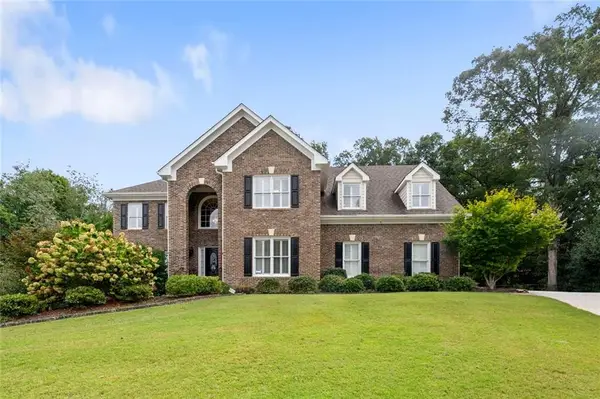 $685,000Active4 beds 4 baths5,609 sq. ft.
$685,000Active4 beds 4 baths5,609 sq. ft.1404 Megan Danielle Drive Sw, Lilburn, GA 30047
MLS# 7658712Listed by: KELLER WILLIAMS REALTY ATLANTA PARTNERS - New
 $410,000Active4 beds 4 baths3,458 sq. ft.
$410,000Active4 beds 4 baths3,458 sq. ft.658 Planters Row, Lilburn, GA 30047
MLS# 7658307Listed by: RE/MAX AROUND ATLANTA REALTY - New
 $749,000Active4 beds 3 baths3,673 sq. ft.
$749,000Active4 beds 3 baths3,673 sq. ft.1908 Pucketts Drive Sw, Lilburn, GA 30047
MLS# 7626199Listed by: SUNRISE REALTY & INVESTMENT, INC.
