914 Newcastle Drive, Lilburn, GA 30047
Local realty services provided by:Better Homes and Gardens Real Estate Metro Brokers
914 Newcastle Drive,Lilburn, GA 30047
$585,000
- 5 Beds
- 3 Baths
- 4,422 sq. ft.
- Single family
- Active
Listed by:kathy m peters
Office:peters home team realty
MLS#:7610474
Source:FIRSTMLS
Price summary
- Price:$585,000
- Price per sq. ft.:$132.29
About this home
Beautifully maintained Brick traditional in sought after Parkview neighborhood. Hardwood floors welcome you into a large 2 story foyer and continue throughout the main level. The main level features a separate living room/office, a separate dining room with custom trim, a large kitchen, guest suite, family room, oversized laundry/mudroom and screen porch. The kitchen has custom cabinets, granite countertops, SS appliances, gas range, pantry and a breakfast room. The family room features a masonry fireplace with gas logs, custom moulding and a bar nook. Large guest bedroom and updated full bath on the main level. The master suite upstairs features a large bedroom with walk-in closet and updated bath with a walk-in/tiled shower, separate soaking tub, linen closet, oversized vanity with quartz countertops and updated fixtures. 3 additional large bedrooms with walk-in closets and 3rd full bath finish out the upper level. The finished basement features a finished workout room/office/flex space, plus a huge rec room/den. Additionally, there is unfinished basement space for storage and mechanical systems. The screened porch and deck overlook a private, fenced back yard with an outbuilding for storage. An extended driveway continues around the back of the house to a rear entry garage and additional parking spaces. Other features include insulated windows, central whole house vacuum, irrigation system and architectural shingle roof. Close to shopping, walk to schools! Show and sell!
Contact an agent
Home facts
- Year built:1981
- Listing ID #:7610474
- Updated:September 30, 2025 at 01:21 PM
Rooms and interior
- Bedrooms:5
- Total bathrooms:3
- Full bathrooms:3
- Living area:4,422 sq. ft.
Heating and cooling
- Cooling:Ceiling Fan(s), Central Air
- Heating:Central, Forced Air, Natural Gas
Structure and exterior
- Roof:Composition
- Year built:1981
- Building area:4,422 sq. ft.
- Lot area:0.39 Acres
Schools
- High school:Parkview
- Middle school:Trickum
- Elementary school:Camp Creek
Utilities
- Water:Public, Water Available
- Sewer:Septic Tank
Finances and disclosures
- Price:$585,000
- Price per sq. ft.:$132.29
- Tax amount:$6,374 (2024)
New listings near 914 Newcastle Drive
- New
 $38,000Active3 beds 2 baths1,600 sq. ft.
$38,000Active3 beds 2 baths1,600 sq. ft.824 Hickory Ridge Road Sw, Lilburn, GA 30047
MLS# 7659816Listed by: HOMESMART - New
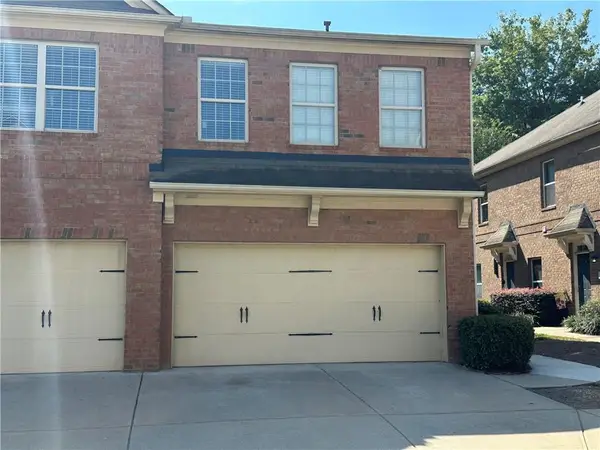 $315,000Active3 beds 3 baths1,824 sq. ft.
$315,000Active3 beds 3 baths1,824 sq. ft.805 Pleasant Hill Road #212, Lilburn, GA 30047
MLS# 7652845Listed by: GEORGIA REALTY BROKERS INTERNATIONAL CORPORATION - Open Sat, 9am to 6pmNew
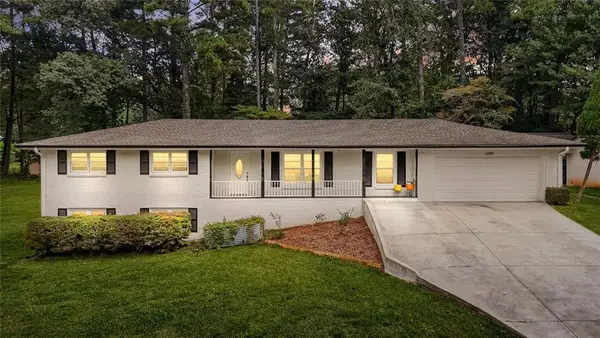 $449,000Active4 beds 3 baths3,393 sq. ft.
$449,000Active4 beds 3 baths3,393 sq. ft.1288 Renee Drive Sw, Lilburn, GA 30047
MLS# 7659534Listed by: WORTH CLARK INC. - Open Sat, 2 to 4pmNew
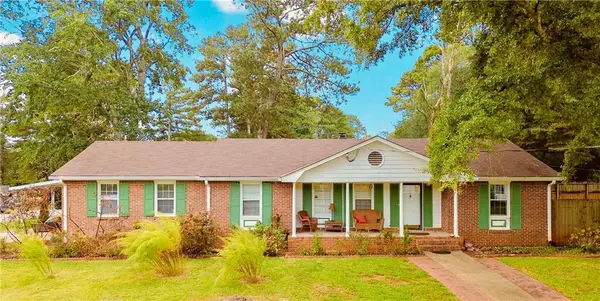 $395,000Active3 beds 2 baths1,936 sq. ft.
$395,000Active3 beds 2 baths1,936 sq. ft.5524 Laurel Lane Nw, Lilburn, GA 30047
MLS# 7659317Listed by: KELLER WILLIAMS REALTY ATLANTA PARTNERS - Open Sat, 2 to 4pmNew
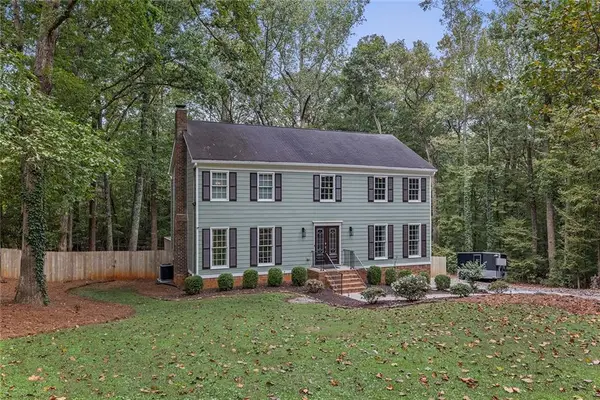 $440,000Active4 beds 3 baths2,520 sq. ft.
$440,000Active4 beds 3 baths2,520 sq. ft.1011 Guys Court Sw, Lilburn, GA 30047
MLS# 7658551Listed by: KELLER WILLIAMS RLTY CONSULTANTS - New
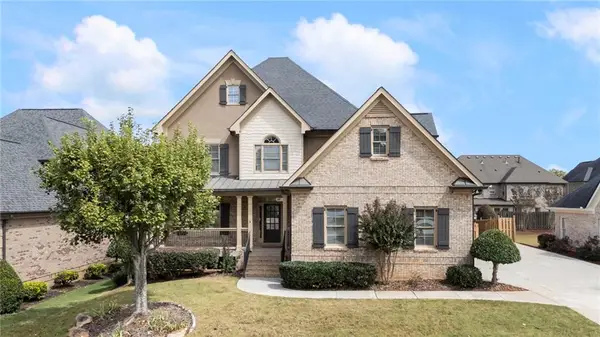 $959,900Active7 beds 5 baths4,997 sq. ft.
$959,900Active7 beds 5 baths4,997 sq. ft.1054 Morgan Garner Drive Sw, Lilburn, GA 30047
MLS# 7658562Listed by: KELLER WILLIAMS REALTY ATL PERIMETER - Open Sun, 2 to 4pmNew
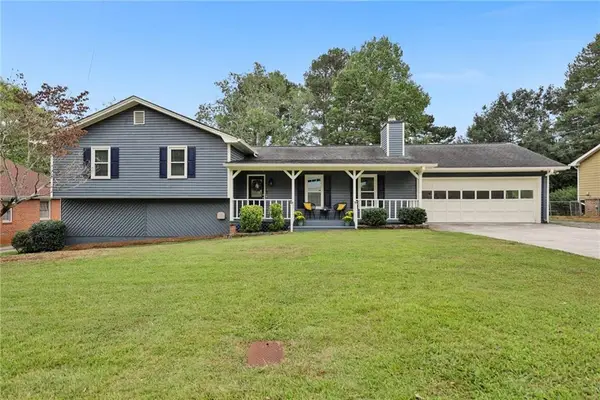 $425,000Active4 beds 3 baths2,265 sq. ft.
$425,000Active4 beds 3 baths2,265 sq. ft.5176 Ashford Court Sw, Lilburn, GA 30047
MLS# 7658543Listed by: NORLUXE REALTY ATLANTA - New
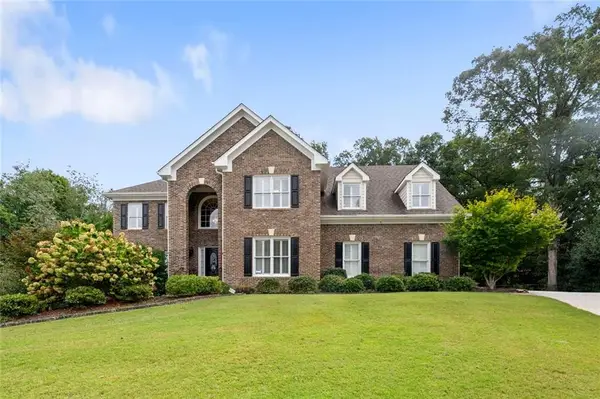 $685,000Active4 beds 4 baths5,609 sq. ft.
$685,000Active4 beds 4 baths5,609 sq. ft.1404 Megan Danielle Drive Sw, Lilburn, GA 30047
MLS# 7658712Listed by: KELLER WILLIAMS REALTY ATLANTA PARTNERS - New
 $410,000Active4 beds 4 baths3,458 sq. ft.
$410,000Active4 beds 4 baths3,458 sq. ft.658 Planters Row, Lilburn, GA 30047
MLS# 7658307Listed by: RE/MAX AROUND ATLANTA REALTY - New
 $749,000Active4 beds 3 baths3,673 sq. ft.
$749,000Active4 beds 3 baths3,673 sq. ft.1908 Pucketts Drive Sw, Lilburn, GA 30047
MLS# 7626199Listed by: SUNRISE REALTY & INVESTMENT, INC.
