921 Cedar Trace Sw, Lilburn, GA 30047
Local realty services provided by:Better Homes and Gardens Real Estate Jackson Realty
921 Cedar Trace Sw,Lilburn, GA 30047
$479,000
- 5 Beds
- 3 Baths
- 2,771 sq. ft.
- Single family
- Active
Listed by:mark spain
Office:mark spain real estate
MLS#:10599983
Source:METROMLS
Price summary
- Price:$479,000
- Price per sq. ft.:$172.86
About this home
Beautiful 5-Bedroom Home in the Top-Rated Parkview High School District! This well-maintained home is filled with upgrades, charm, and an incredible landscaped yard featuring mature fruit trees - fig, apple, pear, peach, and blueberries - perfect for garden lovers. Inside, the updated kitchen showcases granite countertops, stainless steel appliances, custom maple cabinets, and plenty of storage - ideal for everyday living and entertaining. The main level offers a large formal dining room, a versatile living room/office, a cozy family room with a brick fireplace and built-in bookshelves that open to a screened porch, and updated half bath with new cabinets, tile, granite. Upstairs, the spacious primary suite easily accommodates a king-sized set and includes a walk-in closet plus a spa-like bath with new cabinets, tile, and granite. Four additional oversized bedrooms and another full bath (new cabinets, tile, and granite) complete the upper level. One secondary bedroom has a private stairway from the kitchen, making it perfect as a bonus room, office, or guest retreat. The level, fenced backyard is designed for fun and relaxation with an expansive deck, kids' play area, and a storage shed with electricity. Whether you're entertaining or unwinding, this outdoor space has it all! Cedar Creek offers an optional swim/tennis community and is conveniently located near trails, Downtown Lilburn, shopping, and top-rated Gwinnett County Schools. This home is a MUST-SEE!
Contact an agent
Home facts
- Year built:1979
- Listing ID #:10599983
- Updated:October 03, 2025 at 10:47 AM
Rooms and interior
- Bedrooms:5
- Total bathrooms:3
- Full bathrooms:2
- Half bathrooms:1
- Living area:2,771 sq. ft.
Heating and cooling
- Cooling:Ceiling Fan(s), Central Air, Zoned
- Heating:Central, Forced Air, Natural Gas, Zoned
Structure and exterior
- Year built:1979
- Building area:2,771 sq. ft.
- Lot area:0.41 Acres
Schools
- High school:Parkview
- Middle school:Trickum
- Elementary school:Knight
Utilities
- Water:Public, Water Available
- Sewer:Public Sewer, Sewer Available
Finances and disclosures
- Price:$479,000
- Price per sq. ft.:$172.86
- Tax amount:$1,149 (2024)
New listings near 921 Cedar Trace Sw
- New
 $38,000Active3 beds 2 baths1,600 sq. ft.
$38,000Active3 beds 2 baths1,600 sq. ft.824 Hickory Ridge Road Sw, Lilburn, GA 30047
MLS# 7659816Listed by: HOMESMART - New
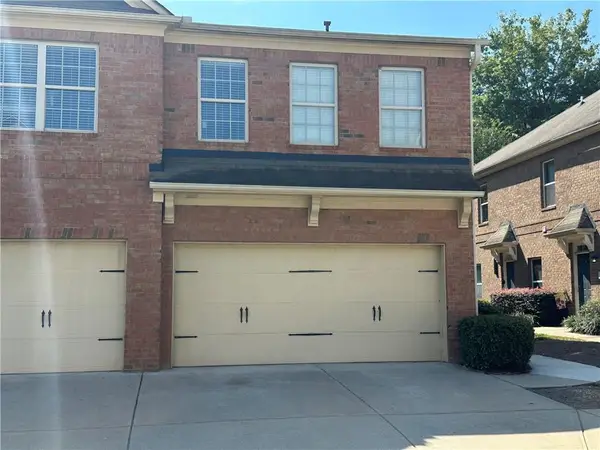 $315,000Active3 beds 3 baths1,824 sq. ft.
$315,000Active3 beds 3 baths1,824 sq. ft.805 Pleasant Hill Road #212, Lilburn, GA 30047
MLS# 7652845Listed by: GEORGIA REALTY BROKERS INTERNATIONAL CORPORATION - Open Sat, 9am to 6pmNew
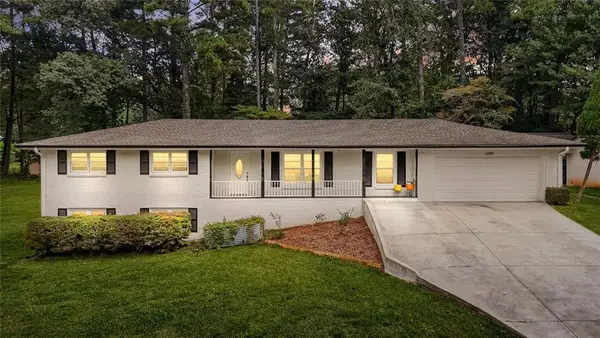 $449,000Active4 beds 3 baths3,393 sq. ft.
$449,000Active4 beds 3 baths3,393 sq. ft.1288 Renee Drive Sw, Lilburn, GA 30047
MLS# 7659534Listed by: WORTH CLARK INC. - Open Sat, 2 to 4pmNew
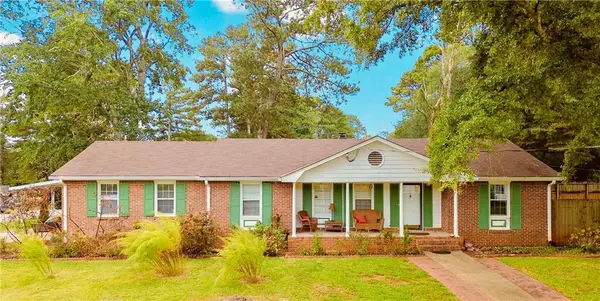 $395,000Active3 beds 2 baths1,936 sq. ft.
$395,000Active3 beds 2 baths1,936 sq. ft.5524 Laurel Lane Nw, Lilburn, GA 30047
MLS# 7659317Listed by: KELLER WILLIAMS REALTY ATLANTA PARTNERS - Open Sat, 2 to 4pmNew
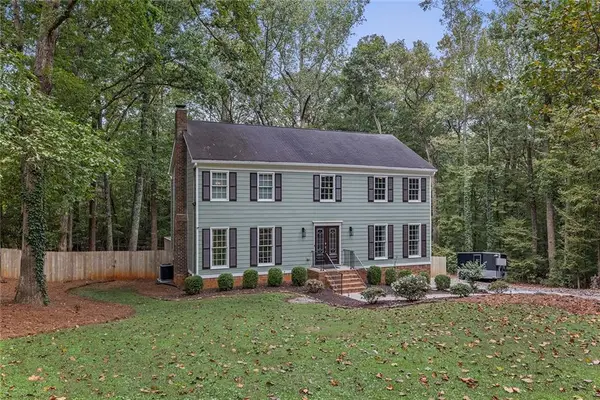 $440,000Active4 beds 3 baths2,520 sq. ft.
$440,000Active4 beds 3 baths2,520 sq. ft.1011 Guys Court Sw, Lilburn, GA 30047
MLS# 7658551Listed by: KELLER WILLIAMS RLTY CONSULTANTS - New
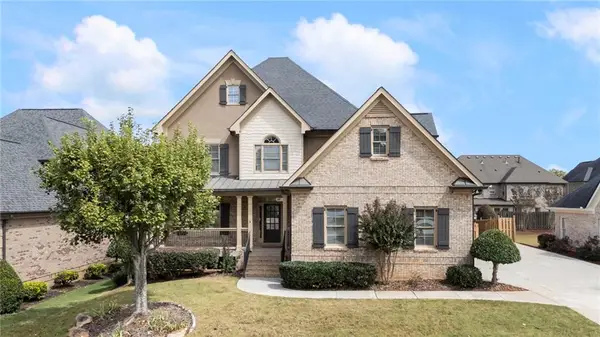 $959,900Active7 beds 5 baths4,997 sq. ft.
$959,900Active7 beds 5 baths4,997 sq. ft.1054 Morgan Garner Drive Sw, Lilburn, GA 30047
MLS# 7658562Listed by: KELLER WILLIAMS REALTY ATL PERIMETER - Open Sun, 2 to 4pmNew
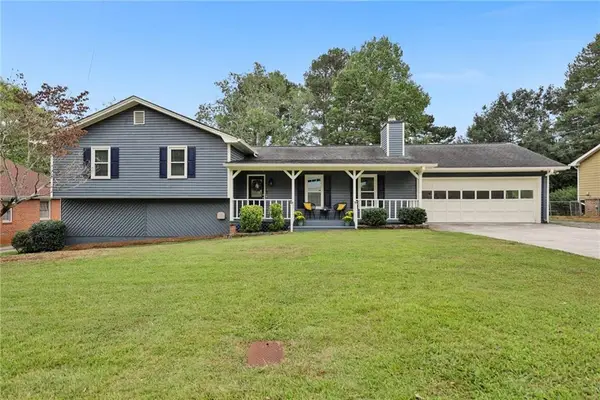 $425,000Active4 beds 3 baths2,265 sq. ft.
$425,000Active4 beds 3 baths2,265 sq. ft.5176 Ashford Court Sw, Lilburn, GA 30047
MLS# 7658543Listed by: NORLUXE REALTY ATLANTA - New
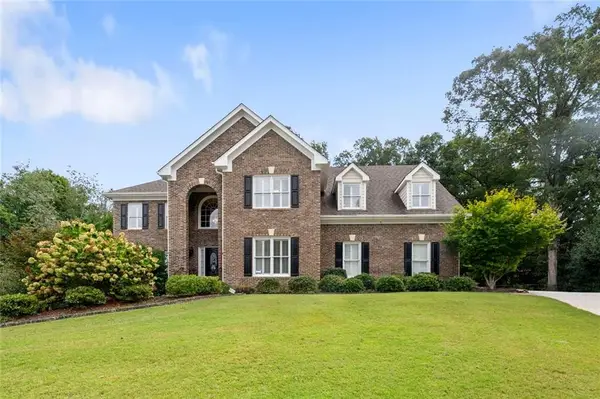 $685,000Active4 beds 4 baths5,609 sq. ft.
$685,000Active4 beds 4 baths5,609 sq. ft.1404 Megan Danielle Drive Sw, Lilburn, GA 30047
MLS# 7658712Listed by: KELLER WILLIAMS REALTY ATLANTA PARTNERS - New
 $410,000Active4 beds 4 baths3,458 sq. ft.
$410,000Active4 beds 4 baths3,458 sq. ft.658 Planters Row, Lilburn, GA 30047
MLS# 7658307Listed by: RE/MAX AROUND ATLANTA REALTY - New
 $749,000Active4 beds 3 baths3,673 sq. ft.
$749,000Active4 beds 3 baths3,673 sq. ft.1908 Pucketts Drive Sw, Lilburn, GA 30047
MLS# 7626199Listed by: SUNRISE REALTY & INVESTMENT, INC.
