124 Laurel Way Ne, Ludowici, GA 31316
Local realty services provided by:Better Homes and Gardens Real Estate Legacy
124 Laurel Way Ne,Ludowici, GA 31316
$255,000
- 3 Beds
- 2 Baths
- 1,569 sq. ft.
- Single family
- Active
Listed by:lucia rosa-altamirano
Office:exp realty llc.
MLS#:SA338697
Source:GA_SABOR
Price summary
- Price:$255,000
- Price per sq. ft.:$162.52
About this home
This well-maintained 3-bedroom, 2-bath home sits on just over half an acre and offers a smart blend of updates and functional features. With a 2-car garage and a cozy fireplace in the living room, the home provides both comfort and utility. The kitchen has been beautifully refreshed with butcher block counters, a brand new backsplash, stainless steel appliances (refrigerator, dishwasher, and microwave), and a cozy breakfast area. Fresh paint brightens the kitchen, living room, and garage, creating a clean and inviting atmosphere. The garage is an ideal setup for a handyman or hobbyist, equipped with updated electrical outlets and switches, plus access to outdoor power and a dedicated hookup for a generator. A separate storage closet houses piping for an air compressor, making this a true workman’s shop space. A backyard shed provides additional storage. Key system updates include a new HVAC system installed in January 2025 and a new septic pump, giving buyers peace of mind for years to come. The primary suite offers a private ensuite bath, while the fenced backyard is perfect for gatherings, pets, or simply enjoying the outdoors.
Contact an agent
Home facts
- Year built:2006
- Listing ID #:SA338697
- Added:2 day(s) ago
- Updated:September 03, 2025 at 02:19 PM
Rooms and interior
- Bedrooms:3
- Total bathrooms:2
- Full bathrooms:2
- Living area:1,569 sq. ft.
Heating and cooling
- Cooling:Central Air, Electric
- Heating:Central, Electric, Heat Pump
Structure and exterior
- Roof:Asphalt
- Year built:2006
- Building area:1,569 sq. ft.
- Lot area:0.57 Acres
Schools
- High school:Long County High
- Middle school:Long County Middle
- Elementary school:Smiley Elementary
Utilities
- Water:Shared Well
- Sewer:Septic Tank
Finances and disclosures
- Price:$255,000
- Price per sq. ft.:$162.52
New listings near 124 Laurel Way Ne
- New
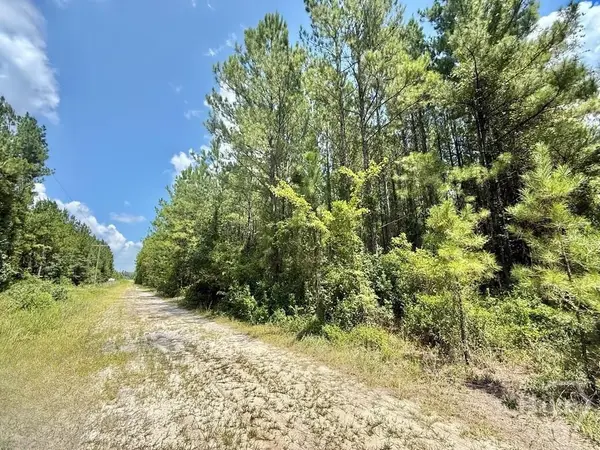 $598,984Active105 Acres
$598,984Active105 Acres1 Firetower Road, Ludowici, GA 31316
MLS# SA338818Listed by: RE/MAX ALL AMERICAN - New
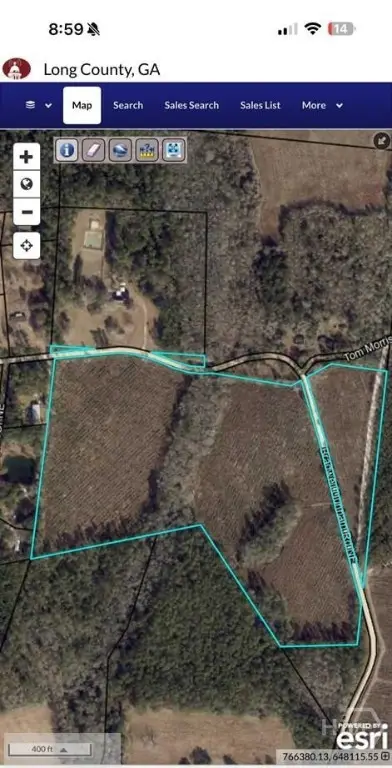 $84,997Active5 Acres
$84,997Active5 Acres1 Bradwell Dunham Road, Ludowici, GA 31316
MLS# SA338815Listed by: RE/MAX ALL AMERICAN - New
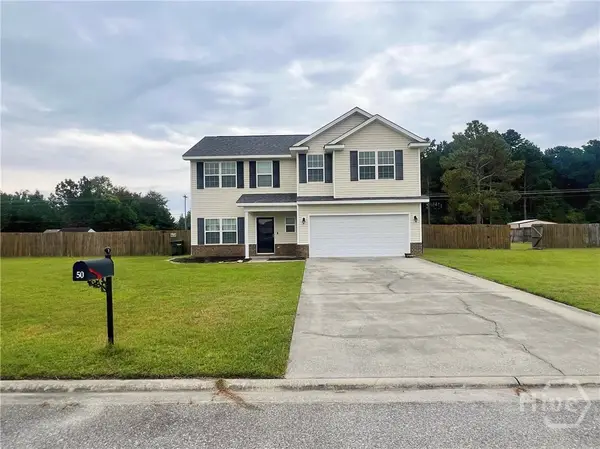 $314,900Active4 beds 3 baths2,006 sq. ft.
$314,900Active4 beds 3 baths2,006 sq. ft.50 Palamino Trail, Ludowici, GA 31316
MLS# SA338805Listed by: REAL ESTATE RESOURCE CENTER - New
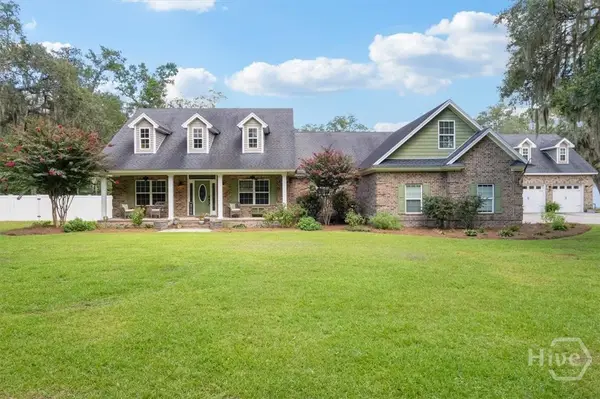 $669,900Active6 beds 5 baths3,619 sq. ft.
$669,900Active6 beds 5 baths3,619 sq. ft.3718 Tibet Highway Se, Ludowici, GA 31316
MLS# SA338767Listed by: LIBERTY GROUP REAL ESTATE - New
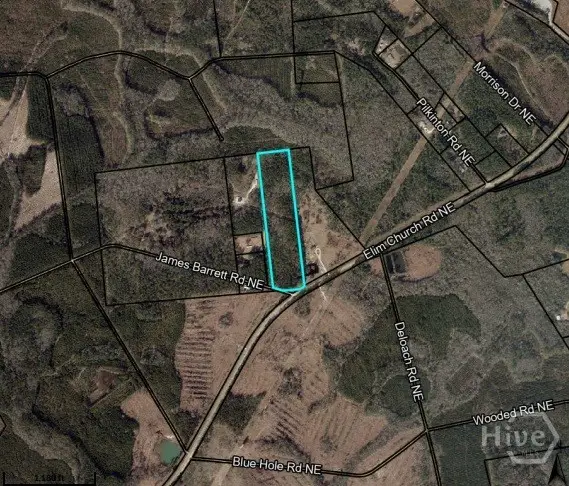 $116,250Active15.5 Acres
$116,250Active15.5 Acres15.5 AC Elim Church Rd. Road, Ludowici, GA 31316
MLS# SA337132Listed by: COLDWELL BANKER SOUTHERN COAST - New
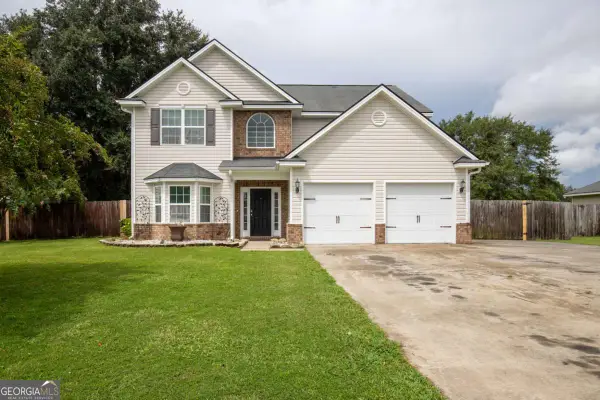 $335,000Active4 beds 3 baths2,566 sq. ft.
$335,000Active4 beds 3 baths2,566 sq. ft.54 Cumberland Drive Ne, Ludowici, GA 31316
MLS# 10593849Listed by: Century 21 Action Realty - New
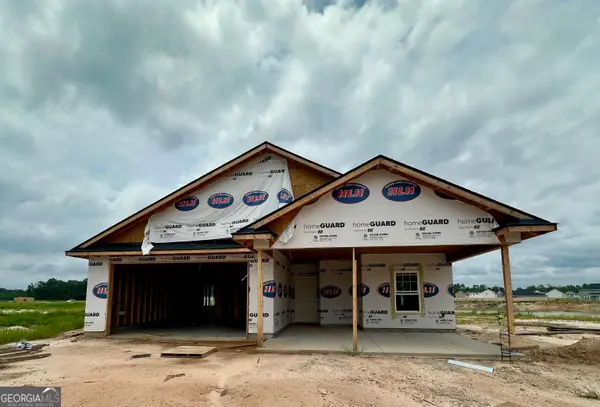 $274,400Active3 beds 2 baths1,415 sq. ft.
$274,400Active3 beds 2 baths1,415 sq. ft.276 Freshwater Lane Ne, Ludowici, GA 31316
MLS# 10593746Listed by: Ace Real Estate Services LLC - New
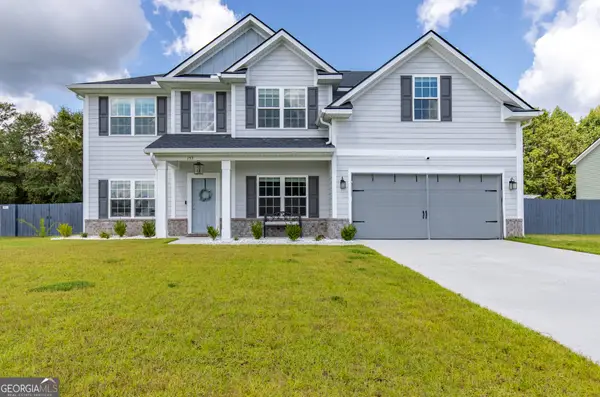 $390,000Active4 beds 3 baths2,747 sq. ft.
$390,000Active4 beds 3 baths2,747 sq. ft.157 Halcyon Way Ne, Ludowici, GA 31316
MLS# 10592639Listed by: Coldwell Banker Southern Coast - New
 $310,000Active4 beds 3 baths1,912 sq. ft.
$310,000Active4 beds 3 baths1,912 sq. ft.19 Quarter Horse Run Ne, Ludowici, GA 31316
MLS# SA337461Listed by: VETERANS REALTY LLC
