50 Palamino Trail, Ludowici, GA 31316
Local realty services provided by:Better Homes and Gardens Real Estate Legacy
50 Palamino Trail,Ludowici, GA 31316
$314,900
- 4 Beds
- 3 Baths
- 2,006 sq. ft.
- Single family
- Active
Listed by:kari villafane
Office:real estate resource center
MLS#:SA338805
Source:GA_SABOR
Price summary
- Price:$314,900
- Price per sq. ft.:$156.98
- Monthly HOA dues:$27.33
About this home
Beautiful Home in Horse Creek Farms. This charming property is conveniently located just minutes from Fort Stewart’s Gate 7. Nestled on a quiet cul-de-sac, it features a spacious fenced backyard and a 2-car garage. Step inside to find all laminate wood flooring throughout the downstairs and a stunning arched entryway leading to the formal dining room with chair rail and wainscoting. The inviting living room offers a cozy corner gas fireplace, perfect for relaxing evenings. The kitchen boasts custom cabinetry, a built-in microwave, and black appliances, with plenty of room for additional shelving, a coffee bar, or a movable island beside the refrigerator. Retreat to the owner’s suite, complete with a large walk-in closet, double vanities, an oval soaking tub, and a separate shower. A private study with double doors provides the perfect home office or can easily serve as a 4th bedroom. Call today for more details or schedule your personal tour!
Contact an agent
Home facts
- Year built:2010
- Listing ID #:SA338805
- Added:1 day(s) ago
- Updated:September 03, 2025 at 02:19 PM
Rooms and interior
- Bedrooms:4
- Total bathrooms:3
- Full bathrooms:2
- Half bathrooms:1
- Living area:2,006 sq. ft.
Heating and cooling
- Cooling:Electric, Wall Units
- Heating:Electric, Wall Furnance
Structure and exterior
- Year built:2010
- Building area:2,006 sq. ft.
- Lot area:0.51 Acres
Utilities
- Water:Shared Well
- Sewer:Septic Tank
Finances and disclosures
- Price:$314,900
- Price per sq. ft.:$156.98
New listings near 50 Palamino Trail
- New
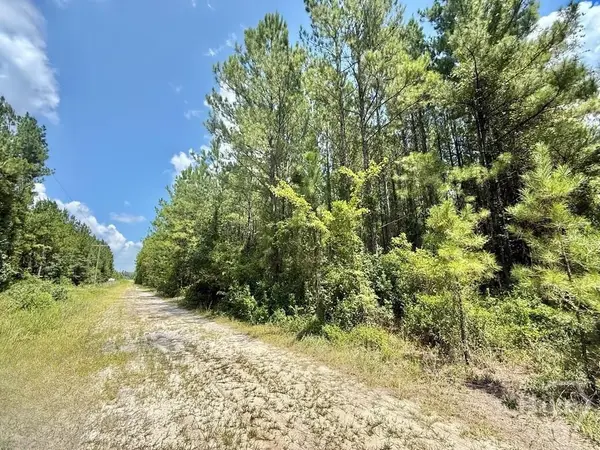 $598,984Active105 Acres
$598,984Active105 Acres1 Firetower Road, Ludowici, GA 31316
MLS# SA338818Listed by: RE/MAX ALL AMERICAN - New
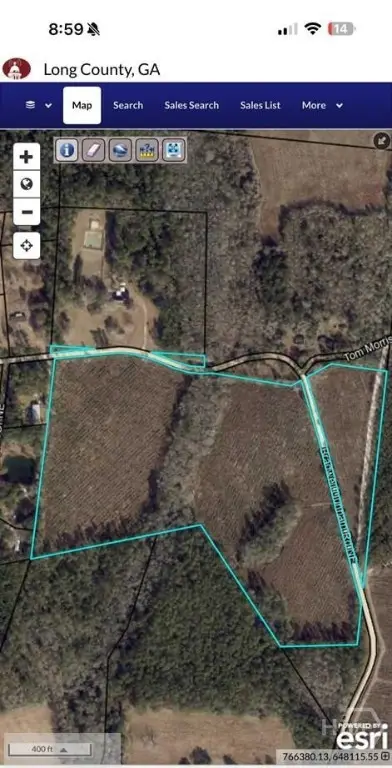 $84,997Active5 Acres
$84,997Active5 Acres1 Bradwell Dunham Road, Ludowici, GA 31316
MLS# SA338815Listed by: RE/MAX ALL AMERICAN - New
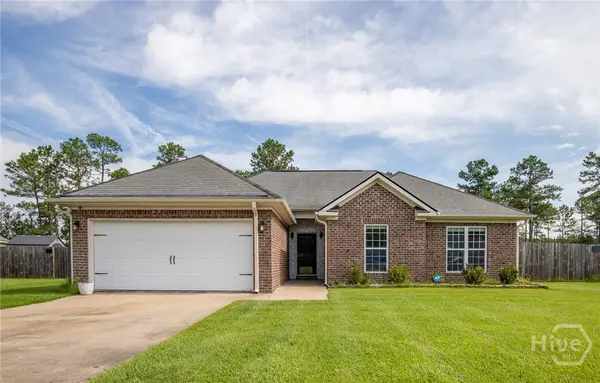 $255,000Active3 beds 2 baths1,569 sq. ft.
$255,000Active3 beds 2 baths1,569 sq. ft.124 Laurel Way Ne, Ludowici, GA 31316
MLS# SA338697Listed by: EXP REALTY LLC - New
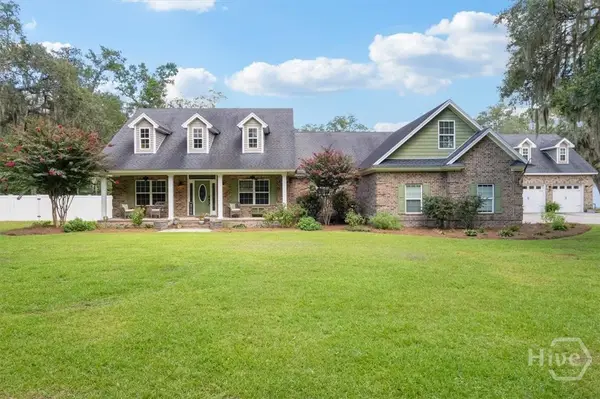 $669,900Active6 beds 5 baths3,619 sq. ft.
$669,900Active6 beds 5 baths3,619 sq. ft.3718 Tibet Highway Se, Ludowici, GA 31316
MLS# SA338767Listed by: LIBERTY GROUP REAL ESTATE - New
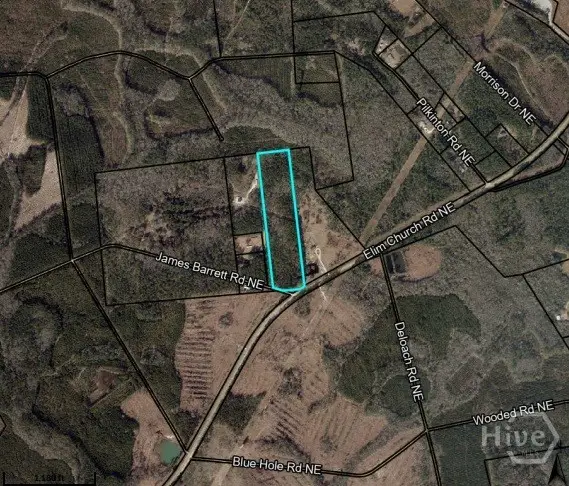 $116,250Active15.5 Acres
$116,250Active15.5 Acres15.5 AC Elim Church Rd. Road, Ludowici, GA 31316
MLS# SA337132Listed by: COLDWELL BANKER SOUTHERN COAST - New
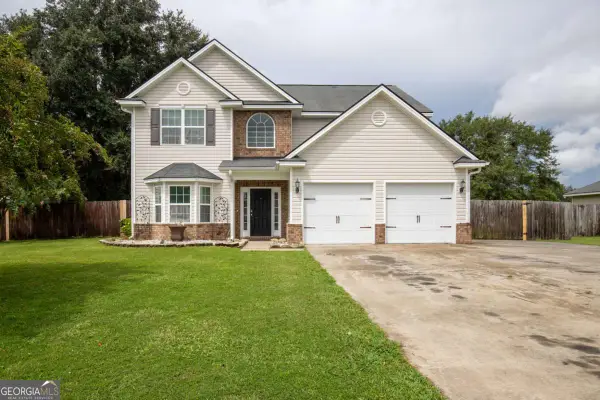 $335,000Active4 beds 3 baths2,566 sq. ft.
$335,000Active4 beds 3 baths2,566 sq. ft.54 Cumberland Drive Ne, Ludowici, GA 31316
MLS# 10593849Listed by: Century 21 Action Realty - New
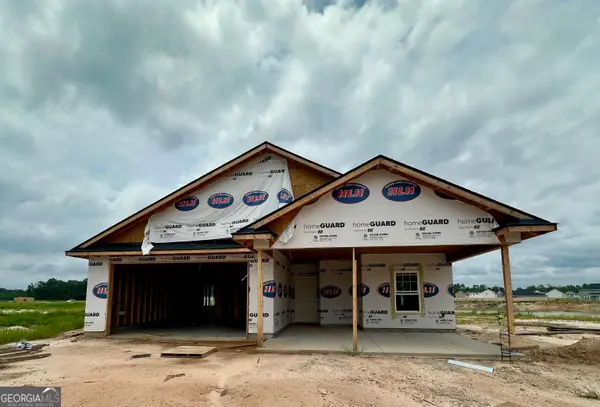 $274,400Active3 beds 2 baths1,415 sq. ft.
$274,400Active3 beds 2 baths1,415 sq. ft.276 Freshwater Lane Ne, Ludowici, GA 31316
MLS# 10593746Listed by: Ace Real Estate Services LLC - New
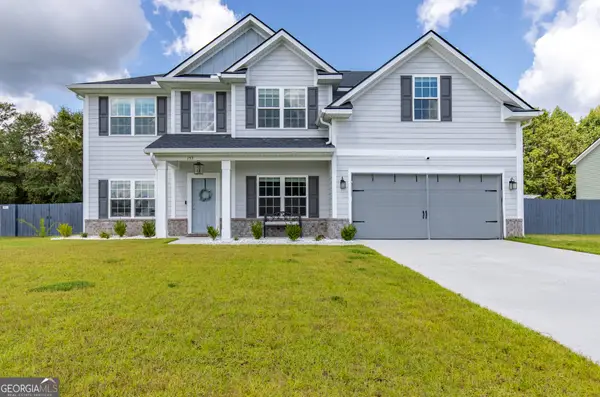 $390,000Active4 beds 3 baths2,747 sq. ft.
$390,000Active4 beds 3 baths2,747 sq. ft.157 Halcyon Way Ne, Ludowici, GA 31316
MLS# 10592639Listed by: Coldwell Banker Southern Coast - New
 $310,000Active4 beds 3 baths1,912 sq. ft.
$310,000Active4 beds 3 baths1,912 sq. ft.19 Quarter Horse Run Ne, Ludowici, GA 31316
MLS# SA337461Listed by: VETERANS REALTY LLC
