2082 Kinsmon Drive, Marietta, GA 30062
Local realty services provided by:Better Homes and Gardens Real Estate Metro Brokers
2082 Kinsmon Drive,Marietta, GA 30062
$1,225,000
- 6 Beds
- 5 Baths
- 4,908 sq. ft.
- Single family
- Pending
Listed by: jill b harris
Office: keller williams realty atl north
MLS#:7658112
Source:FIRSTMLS
Price summary
- Price:$1,225,000
- Price per sq. ft.:$249.59
- Monthly HOA dues:$129.17
About this home
Welcome home to this stunning brick traditional in one of East Cobb’s most desirable communities. Easthampton offers unmatched amenities including a pool, six tennis courts, two clubhouses, workout room, three lakes, basketball court, two playgrounds, and active swim and tennis teams. All this just a short stroll to The Avenue’s shops and dining!
This move-in ready home has been lovingly maintained and thoughtfully updated with new windows and exterior doors, hardwood flooring, custom closets throughout, Wolf cook top, Bosch dishwasher, and updated lighting. The sunny main level features an open layout with 9’ ceilings, a vaulted family room with new skylights, sunroom, and a private office.
Upstairs, you’ll find four spacious bedrooms and three full baths. The completely renovated terrace level is an entertainer’s dream or perfect in-law/teen suite, boasting a full kitchen, two bedrooms, bathroom, laundry, and a covered patio.
The backyard is level, grassy, and ideal for play, pets, or gatherings. With its combination of location, updates, and community lifestyle, this home is a rare find. Hurry, this one won't last!
Contact an agent
Home facts
- Year built:1995
- Listing ID #:7658112
- Updated:November 26, 2025 at 05:43 AM
Rooms and interior
- Bedrooms:6
- Total bathrooms:5
- Full bathrooms:4
- Half bathrooms:1
- Living area:4,908 sq. ft.
Heating and cooling
- Cooling:Central Air
- Heating:Central
Structure and exterior
- Roof:Shingle
- Year built:1995
- Building area:4,908 sq. ft.
- Lot area:0.29 Acres
Schools
- High school:Walton
- Middle school:Dodgen
- Elementary school:Mount Bethel
Utilities
- Water:Public, Water Available
- Sewer:Public Sewer, Sewer Available
Finances and disclosures
- Price:$1,225,000
- Price per sq. ft.:$249.59
- Tax amount:$2,823 (2025)
New listings near 2082 Kinsmon Drive
- New
 $625,000Active4 beds 3 baths2,382 sq. ft.
$625,000Active4 beds 3 baths2,382 sq. ft.1720 Little Willeo Road, Marietta, GA 30068
MLS# 7686336Listed by: HOMESMART - Coming Soon
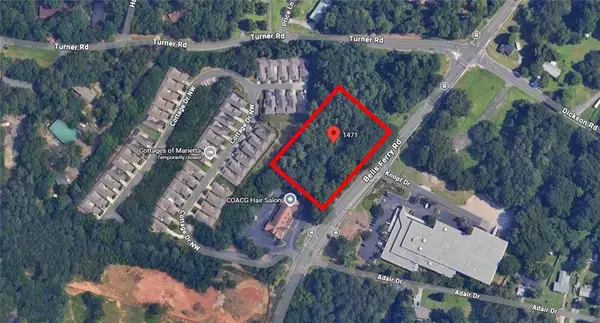 $350,000Coming Soon-- Acres
$350,000Coming Soon-- Acres1471 Bells Ferry Road, Marietta, GA 30066
MLS# 7686310Listed by: WYND REALTY LLC - Coming Soon
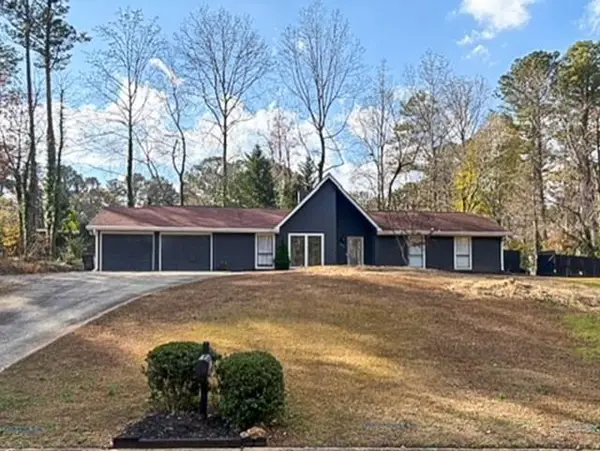 $440,000Coming Soon3 beds 2 baths
$440,000Coming Soon3 beds 2 baths4509 N Landing Drive, Marietta, GA 30066
MLS# 7683276Listed by: BERKSHIRE HATHAWAY HOMESERVICES GEORGIA PROPERTIES - New
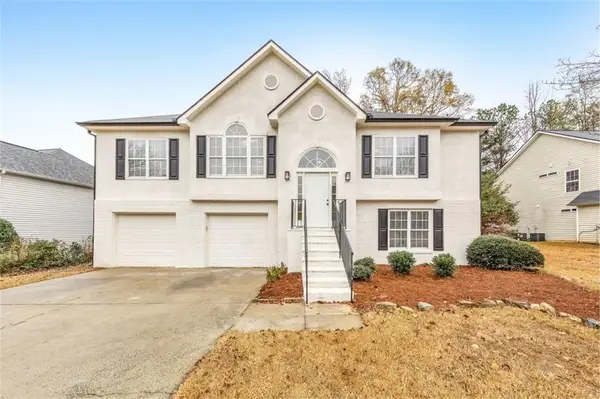 $450,000Active5 beds 3 baths2,317 sq. ft.
$450,000Active5 beds 3 baths2,317 sq. ft.3010 Andora Drive Sw, Marietta, GA 30064
MLS# 7685801Listed by: KELLER WILLIAMS REALTY ATL NORTH - Coming Soon
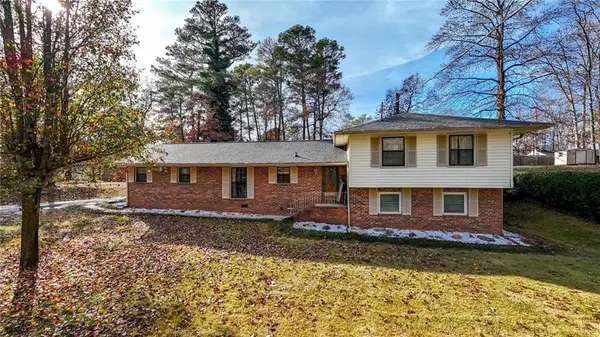 $400,000Coming Soon4 beds 3 baths
$400,000Coming Soon4 beds 3 baths1756 Kimberly Drive Sw, Marietta, GA 30008
MLS# 7685966Listed by: ERA SUNRISE REALTY - New
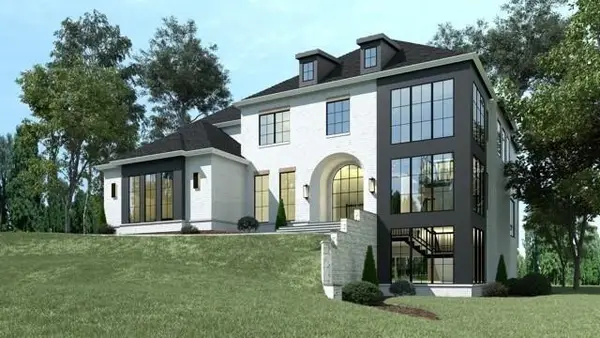 $2,799,000Active5 beds 7 baths6,300 sq. ft.
$2,799,000Active5 beds 7 baths6,300 sq. ft.3830 Valley Green Drive, Marietta, GA 30068
MLS# 7686130Listed by: HARRY NORMAN REALTORS - New
 $369,000Active3 beds 2 baths1,623 sq. ft.
$369,000Active3 beds 2 baths1,623 sq. ft.2170 Beaver Shop Road, Marietta, GA 30066
MLS# 7686173Listed by: COLDWELL BANKER REALTY - Coming Soon
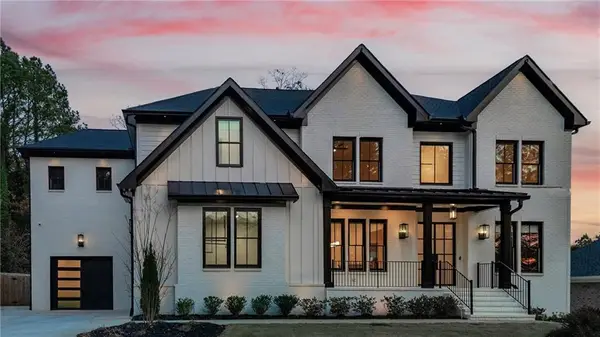 $2,100,000Coming Soon6 beds 8 baths
$2,100,000Coming Soon6 beds 8 baths2994 Octavia Circle, Marietta, GA 30062
MLS# 7685837Listed by: ATLANTIC REAL ESTATE BROKERS, LLC - New
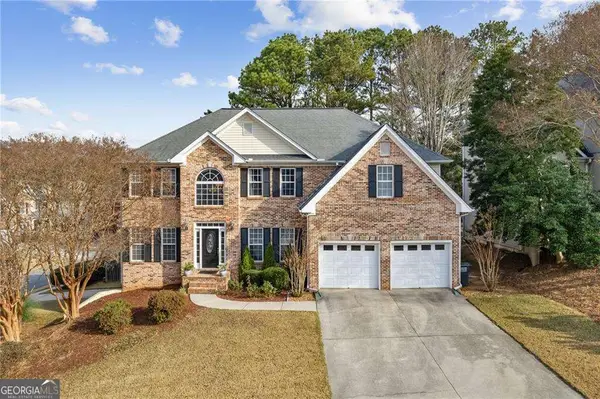 $710,000Active6 beds 4 baths4,494 sq. ft.
$710,000Active6 beds 4 baths4,494 sq. ft.2792 Achillea Way Sw, Marietta, GA 30064
MLS# 10649535Listed by: Coldwell Banker Realty - New
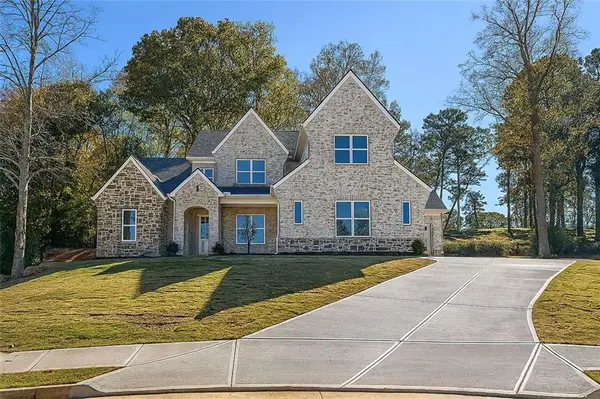 $1,349,000Active5 beds 5 baths3,670 sq. ft.
$1,349,000Active5 beds 5 baths3,670 sq. ft.745 Bolton Abbey Lane Sw, Marietta, GA 30064
MLS# 7685399Listed by: CLUB REALTY ASSOCIATES, INC.
