3825 Creekview Drive Ne, Marietta, GA 30068
Local realty services provided by:Better Homes and Gardens Real Estate Metro Brokers
3825 Creekview Drive Ne,Marietta, GA 30068
$875,000
- 4 Beds
- 4 Baths
- 3,262 sq. ft.
- Single family
- Pending
Listed by: shelley sellars smith770-490-9897
Office: atlanta communities
MLS#:7599812
Source:FIRSTMLS
Price summary
- Price:$875,000
- Price per sq. ft.:$268.24
About this home
Prepare to be captivated by this stunning pool home nestled in the prestigious Indian Hills Country Club community, zoned for the highly acclaimed Walton School District which has been ranked among Georgia’s Top 10 high schools for over 20 years by U.S. News & World Report, and nearby Dickerson Middle was named the state’s #1 middle school in 2024. This beautifully renovated 4-bedroom, 3.5-bathroom residence offers the perfect fusion of modern luxury and timeless charm. The heart of this home is the brand-new, state-of-the-art kitchen, boasting sleek black stainless steel appliances, a high-end decor gas range-top with direct vent hood, and breathtaking high-end leathered granite countertops. A stylish wine display, dedicated coffee bar, and convenient butler's pantry complete this culinary masterpiece. The primary bedroom has been renovated with custom walk-in closets and spa bath. Lots of trim details throughout the home. Newly totally renovated powder room and updated guest bath, adding even more allure to this already impressive property. Enjoy the luxurious feel of high-end LVP flooring throughout most of the main level, complemented by warm solid hardwood floors in the family room. The upstairs continues the elegant theme with hardwood flooring throughout most of the space. The true showstopper is the backyard oasis! This very private, landscaped retreat features an inviting in-ground pool, multiple decks, a sprawling screened-in porch, a cozy firepit area, a brand-new playground, and newly installed lush grass yard, totally fenced in back yard. It's undeniably one of the most spectacular backyards you'll find in Indian Hills. Get ready to fall in love.
Contact an agent
Home facts
- Year built:1974
- Listing ID #:7599812
- Updated:November 19, 2025 at 08:47 AM
Rooms and interior
- Bedrooms:4
- Total bathrooms:4
- Full bathrooms:3
- Half bathrooms:1
- Living area:3,262 sq. ft.
Heating and cooling
- Cooling:Central Air
- Heating:Central
Structure and exterior
- Roof:Composition
- Year built:1974
- Building area:3,262 sq. ft.
- Lot area:0.47 Acres
Schools
- High school:Walton
- Middle school:Dickerson
- Elementary school:East Side
Utilities
- Water:Public
- Sewer:Public Sewer
Finances and disclosures
- Price:$875,000
- Price per sq. ft.:$268.24
- Tax amount:$6,273 (2024)
New listings near 3825 Creekview Drive Ne
- New
 $625,000Active4 beds 3 baths2,382 sq. ft.
$625,000Active4 beds 3 baths2,382 sq. ft.1720 Little Willeo Road, Marietta, GA 30068
MLS# 7686336Listed by: HOMESMART - Coming Soon
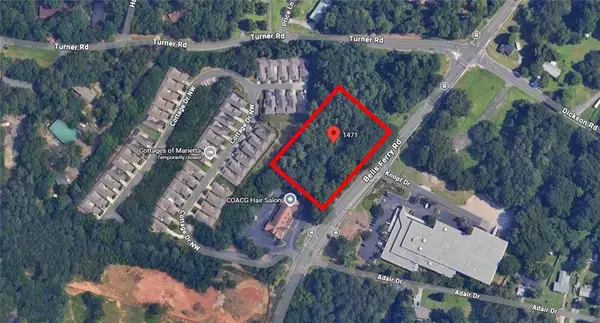 $350,000Coming Soon-- Acres
$350,000Coming Soon-- Acres1471 Bells Ferry Road, Marietta, GA 30066
MLS# 7686310Listed by: WYND REALTY LLC - Coming Soon
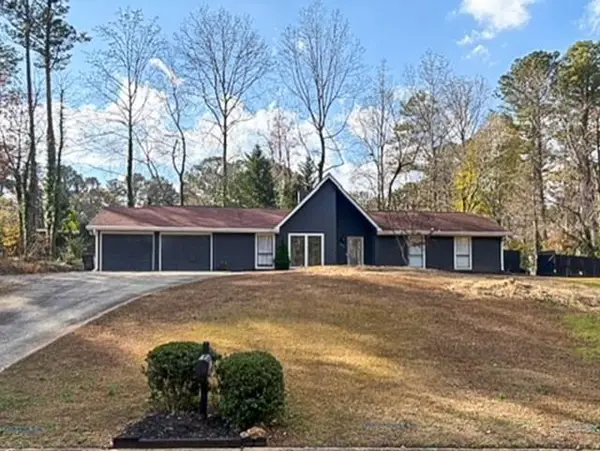 $440,000Coming Soon3 beds 2 baths
$440,000Coming Soon3 beds 2 baths4509 N Landing Drive, Marietta, GA 30066
MLS# 7683276Listed by: BERKSHIRE HATHAWAY HOMESERVICES GEORGIA PROPERTIES - New
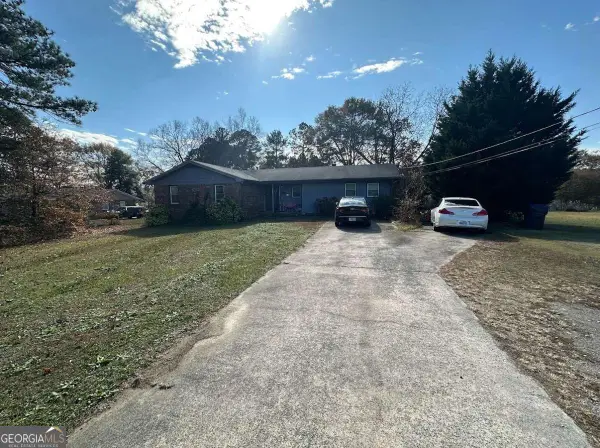 $369,000Active3 beds 2 baths1,623 sq. ft.
$369,000Active3 beds 2 baths1,623 sq. ft.2170 Beaver Shop Road, Marietta, GA 30066
MLS# 10649987Listed by: Coldwell Banker Realty - New
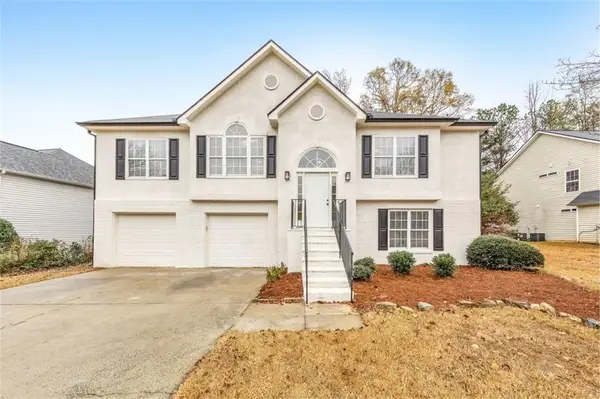 $450,000Active5 beds 3 baths2,317 sq. ft.
$450,000Active5 beds 3 baths2,317 sq. ft.3010 Andora Drive Sw, Marietta, GA 30064
MLS# 7685801Listed by: KELLER WILLIAMS REALTY ATL NORTH - Coming Soon
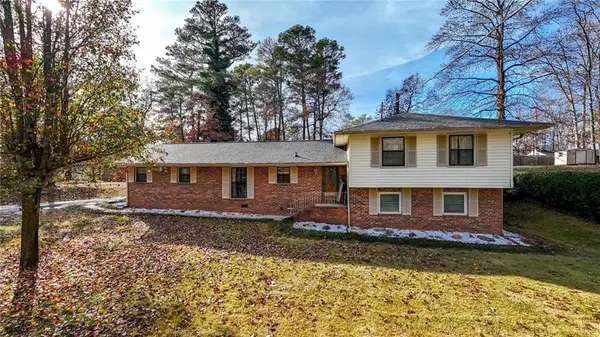 $400,000Coming Soon4 beds 3 baths
$400,000Coming Soon4 beds 3 baths1756 Kimberly Drive Sw, Marietta, GA 30008
MLS# 7685966Listed by: ERA SUNRISE REALTY - New
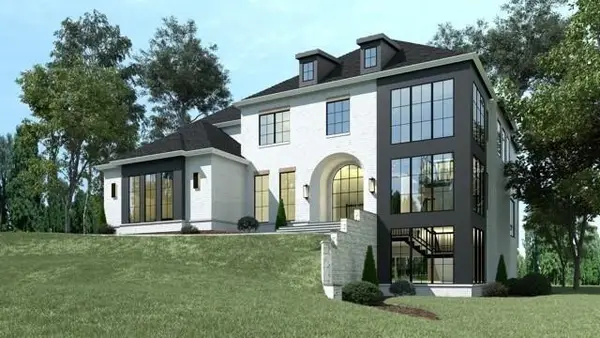 $2,799,000Active5 beds 7 baths6,300 sq. ft.
$2,799,000Active5 beds 7 baths6,300 sq. ft.3830 Valley Green Drive, Marietta, GA 30068
MLS# 7686130Listed by: HARRY NORMAN REALTORS - Coming Soon
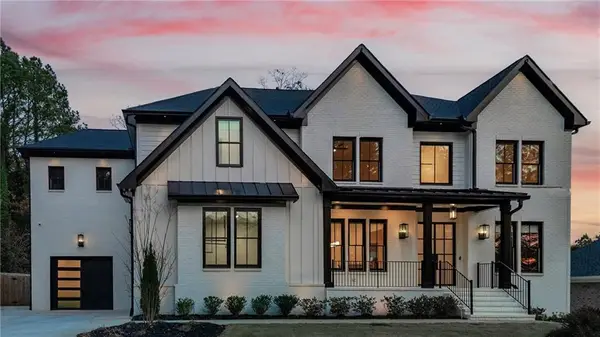 $2,100,000Coming Soon6 beds 8 baths
$2,100,000Coming Soon6 beds 8 baths2994 Octavia Circle, Marietta, GA 30062
MLS# 7685837Listed by: ATLANTIC REAL ESTATE BROKERS, LLC - New
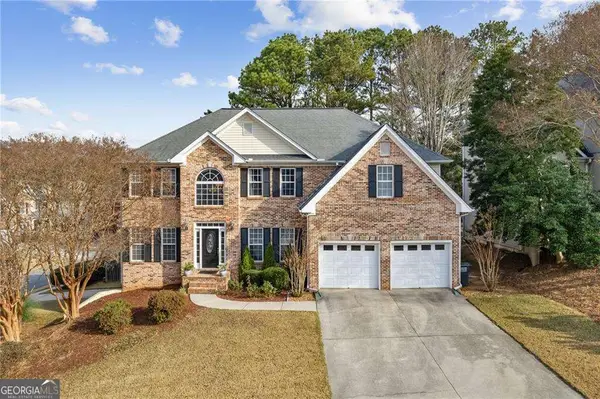 $710,000Active6 beds 4 baths4,494 sq. ft.
$710,000Active6 beds 4 baths4,494 sq. ft.2792 Achillea Way Sw, Marietta, GA 30064
MLS# 10649535Listed by: Coldwell Banker Realty - New
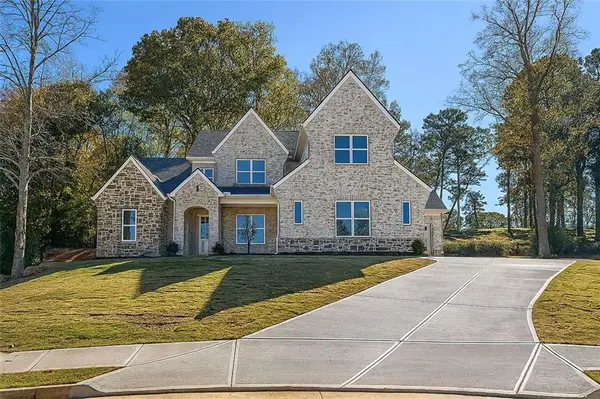 $1,349,000Active5 beds 5 baths3,670 sq. ft.
$1,349,000Active5 beds 5 baths3,670 sq. ft.745 Bolton Abbey Lane Sw, Marietta, GA 30064
MLS# 7685399Listed by: CLUB REALTY ASSOCIATES, INC.
