575 Indian Hills Parkway, Marietta, GA 30068
Local realty services provided by:Better Homes and Gardens Real Estate Metro Brokers
575 Indian Hills Parkway,Marietta, GA 30068
$3,950,000
- 8 Beds
- 10 Baths
- 10,262 sq. ft.
- Single family
- Active
Listed by: ken adcox
Office: northgroup real estate
MLS#:7567685
Source:FIRSTMLS
Price summary
- Price:$3,950,000
- Price per sq. ft.:$384.92
About this home
Homes like this don’t go on the market very often. This custom-built Capital Design Homes resale is the pinnacle of luxury living in Indian Hills—a golf course community renowned for its elegance, charm, and location. Every inch of this transitional-style masterpiece was thoughtfully designed, from its flowing floor plan to the designer finishes found throughout.
Step through the stunning glass and metal double doors into a light-flooded, two-story foyer where 12-foot ceilings and oversized Pella windows immediately impress. To your left, a breathtaking three-story floating staircase makes a bold statement, while just beyond, the expansive dining room wows with high-end lighting and more glass-and-metal doors.
An entertainer’s dream, the home features a fully outfitted butler’s pantry and passthrough to a hidden scullery kitchen, which connects seamlessly to the chef’s kitchen. Custom cabinetry, open shelving, premium appliances, and striking lighting elevate every culinary experience. Nearby are the well-appointed mudroom, half bath, and access to four garage bays.
The heart of the home includes a cozy sitting area, a breakfast room with a view of the 9th hole of the Indian Hills golf course, and a two-sided fireplace shared with the inviting family room—all opening to a rear Trex deck perfect for outdoor enjoyment.
To the left of the foyer, a refined reception room/study with fireplace and built-ins adds sophistication, while the main-level primary suite is a true retreat. Enjoy private deck access, a fireplace, and a wet bar with built-in beverage cooler. The spa-inspired bath features dual vanities, a soaking tub, dual-entry shower, laundry station, and two spacious closets.
Upstairs, a wide hallway leads to five en-suite bedrooms, a kids’ lounge/study area, and a full laundry room with two washer/dryer sets.
The finished terrace level impresses with 10-foot ceilings, two more bedrooms, a flex/office space, kitchenette with dual refrigerators, a rec room/family room, home theater, salon, steam shower, additional baths, and yet another laundry area for pool towels.
Outside, the backyard oasis includes a heated, all-seasons pool and spa, a cozy fire pit, and a fully equipped outdoor kitchen—perfect for relaxing evenings and entertaining family and friends year-round.
Located in the heart of Indian Hills, residents enjoy access to the 27-hole Indian Hills Country Club, renovated clubhouse, 8 tennis courts, 3 pools, and proximity to top-rated schools, shopping, and dining.
Call your agent today to schedule a private showing—homes like this are rare.
Contact an agent
Home facts
- Year built:2023
- Listing ID #:7567685
- Updated:November 19, 2025 at 02:34 PM
Rooms and interior
- Bedrooms:8
- Total bathrooms:10
- Full bathrooms:8
- Half bathrooms:2
- Living area:10,262 sq. ft.
Heating and cooling
- Cooling:Ceiling Fan(s), Central Air, Zoned
- Heating:Central, Forced Air, Natural Gas, Zoned
Structure and exterior
- Roof:Composition, Shingle
- Year built:2023
- Building area:10,262 sq. ft.
- Lot area:0.63 Acres
Schools
- High school:Walton
- Middle school:Dickerson
- Elementary school:East Side
Utilities
- Water:Public, Water Available
- Sewer:Public Sewer, Sewer Available
Finances and disclosures
- Price:$3,950,000
- Price per sq. ft.:$384.92
- Tax amount:$39,048 (2024)
New listings near 575 Indian Hills Parkway
- New
 $625,000Active4 beds 3 baths2,382 sq. ft.
$625,000Active4 beds 3 baths2,382 sq. ft.1720 Little Willeo Road, Marietta, GA 30068
MLS# 7686336Listed by: HOMESMART - Coming Soon
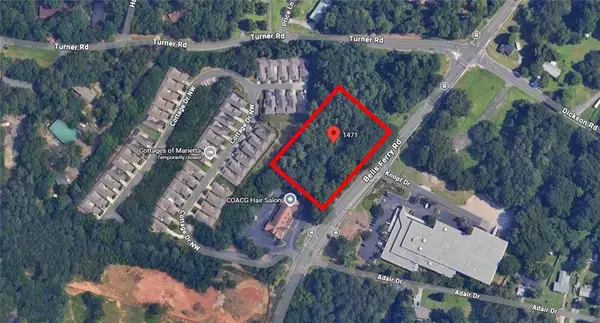 $350,000Coming Soon-- Acres
$350,000Coming Soon-- Acres1471 Bells Ferry Road, Marietta, GA 30066
MLS# 7686310Listed by: WYND REALTY LLC - Coming Soon
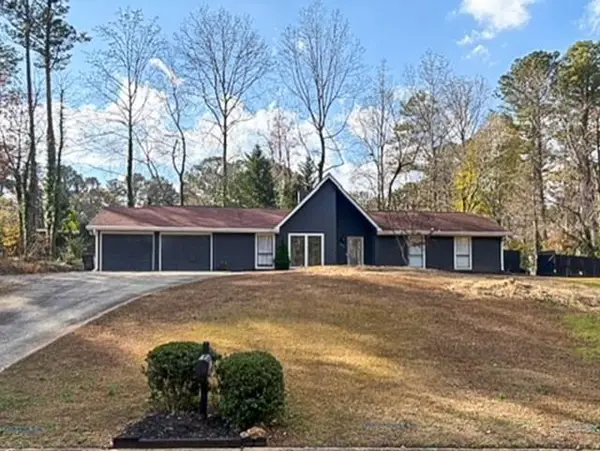 $440,000Coming Soon3 beds 2 baths
$440,000Coming Soon3 beds 2 baths4509 N Landing Drive, Marietta, GA 30066
MLS# 7683276Listed by: BERKSHIRE HATHAWAY HOMESERVICES GEORGIA PROPERTIES - New
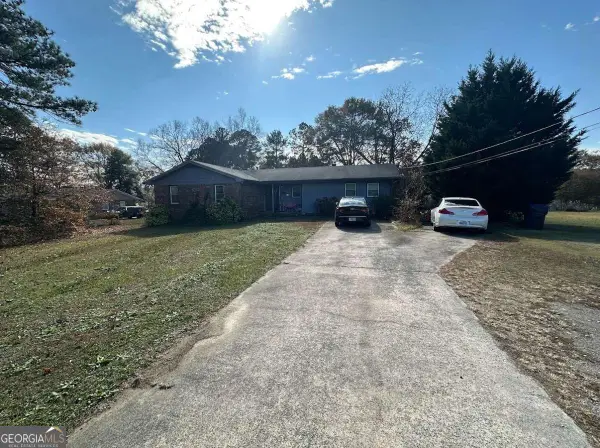 $369,000Active3 beds 2 baths1,623 sq. ft.
$369,000Active3 beds 2 baths1,623 sq. ft.2170 Beaver Shop Road, Marietta, GA 30066
MLS# 10649987Listed by: Coldwell Banker Realty - New
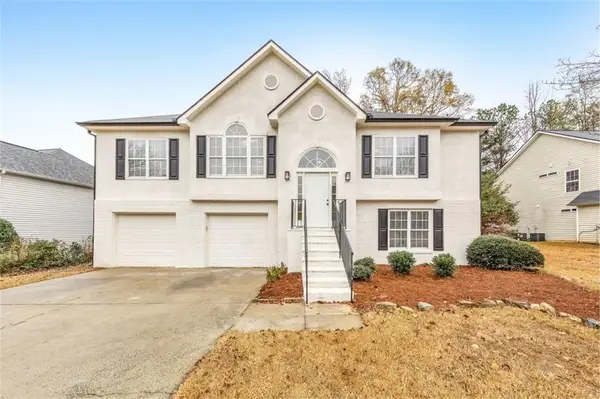 $450,000Active5 beds 3 baths2,317 sq. ft.
$450,000Active5 beds 3 baths2,317 sq. ft.3010 Andora Drive Sw, Marietta, GA 30064
MLS# 7685801Listed by: KELLER WILLIAMS REALTY ATL NORTH - Coming Soon
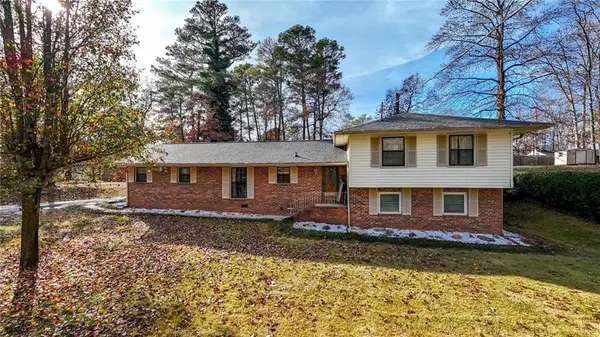 $400,000Coming Soon4 beds 3 baths
$400,000Coming Soon4 beds 3 baths1756 Kimberly Drive Sw, Marietta, GA 30008
MLS# 7685966Listed by: ERA SUNRISE REALTY - New
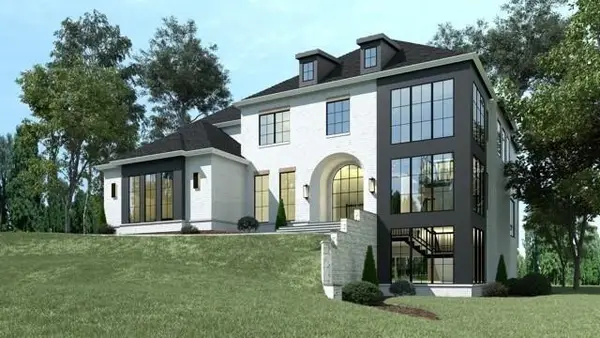 $2,799,000Active5 beds 7 baths6,300 sq. ft.
$2,799,000Active5 beds 7 baths6,300 sq. ft.3830 Valley Green Drive, Marietta, GA 30068
MLS# 7686130Listed by: HARRY NORMAN REALTORS - Coming Soon
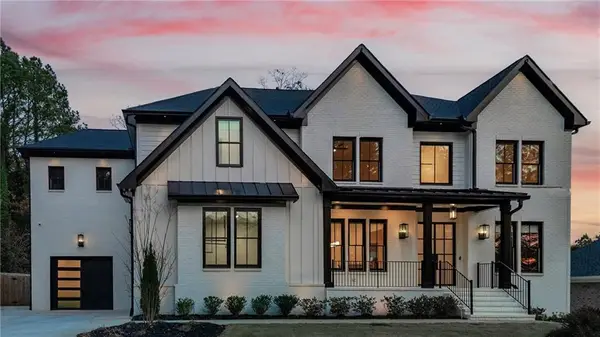 $2,100,000Coming Soon6 beds 8 baths
$2,100,000Coming Soon6 beds 8 baths2994 Octavia Circle, Marietta, GA 30062
MLS# 7685837Listed by: ATLANTIC REAL ESTATE BROKERS, LLC - New
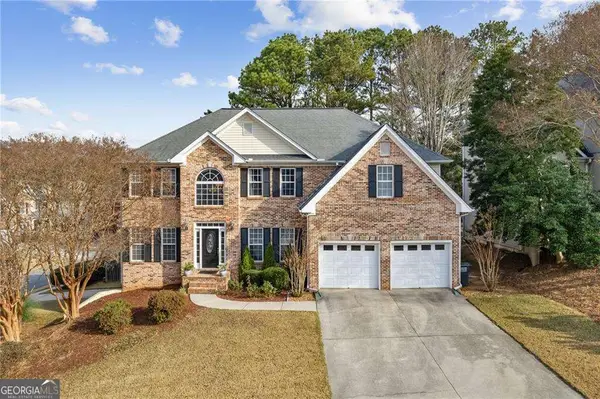 $710,000Active6 beds 4 baths4,494 sq. ft.
$710,000Active6 beds 4 baths4,494 sq. ft.2792 Achillea Way Sw, Marietta, GA 30064
MLS# 10649535Listed by: Coldwell Banker Realty - New
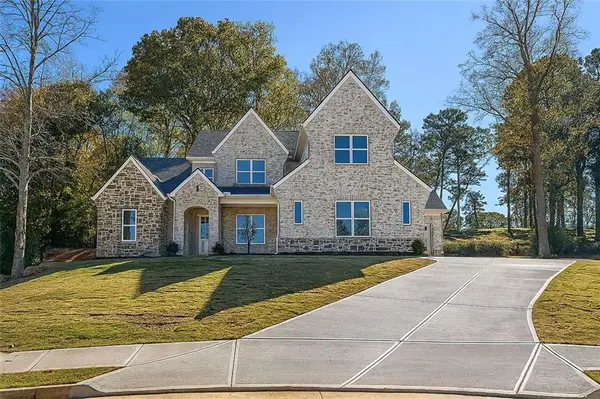 $1,349,000Active5 beds 5 baths3,670 sq. ft.
$1,349,000Active5 beds 5 baths3,670 sq. ft.745 Bolton Abbey Lane Sw, Marietta, GA 30064
MLS# 7685399Listed by: CLUB REALTY ASSOCIATES, INC.
