133 Vivian Lane, Peachtree City, GA 30269
Local realty services provided by:Better Homes and Gardens Real Estate Metro Brokers
133 Vivian Lane,Peachtree City, GA 30269
$698,600
- 5 Beds
- 4 Baths
- 3,104 sq. ft.
- Single family
- Active
Listed by:
- Kay Fulp(770) 632 - 3030Better Homes and Gardens Real Estate Metro Brokers
MLS#:10623070
Source:METROMLS
Price summary
- Price:$698,600
- Price per sq. ft.:$225.06
- Monthly HOA dues:$58.33
About this home
This exceptional custom-built residence is located in the sought-after Wilksmoor subdivision of Peachtree City. The home shows like a model home and showcases numerous high-end upgrades throughout. Set within a private cul-de-sac, guests are welcomed by an inviting rocking chair front porch and enter into a spacious foyer adorned with elegant hardwood flooring. The main level includes a guest suite with an adjoining bath, as well as an expansive family room featuring a brick fireplace that seamlessly connects with the kitchen and dining area. Notable features include a generous pantry, well-appointed mud room, and a three-panel gliding door that opens directly onto an oversized covered patio equipped with dual ceiling fans, a grilling station, and pre-installed hookups for a hot tub. Additional outdoor amenities comprise a custom stone firepit area. Upstairs, the luxurious en-suite master features a walk-in shower, soaking tub, dual vanity, linen closet, and a large custom closet system. A spacious laundry room offers a mud sink, folding station, hanging area, and built-in cabinetry. Three additional bedrooms occupy the upper level: one with a private bathroom and two sharing a hall bath. Completing the upstairs layout is a sizeable bonus room, ideal for a playroom, media space, or personal retreat. Additional features include plantation shutters throughout, remote control blind for the gliding door, oversized deep garage with epoxy flooring. All of this is connected to the Peachtree City Golf Cart Trails with easy access to shopping, schools, parks and so much more.
Contact an agent
Home facts
- Year built:2021
- Listing ID #:10623070
- Updated:October 10, 2025 at 10:24 PM
Rooms and interior
- Bedrooms:5
- Total bathrooms:4
- Full bathrooms:4
- Living area:3,104 sq. ft.
Heating and cooling
- Cooling:Ceiling Fan(s), Central Air, Dual, Electric, Zoned
- Heating:Central, Dual, Natural Gas
Structure and exterior
- Roof:Composition
- Year built:2021
- Building area:3,104 sq. ft.
- Lot area:0.14 Acres
Schools
- High school:Sandy Creek
- Middle school:Flat Rock
- Elementary school:Kedron
Utilities
- Water:Public
- Sewer:Public Sewer
Finances and disclosures
- Price:$698,600
- Price per sq. ft.:$225.06
- Tax amount:$6,590 (2024)
New listings near 133 Vivian Lane
- New
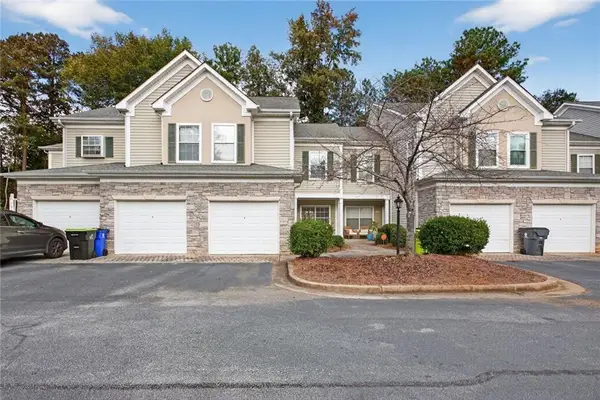 $344,900Active3 beds 3 baths1,528 sq. ft.
$344,900Active3 beds 3 baths1,528 sq. ft.206 Las Brasis Court, Peachtree City, GA 30249
MLS# 7664293Listed by: KELLER KNAPP - New
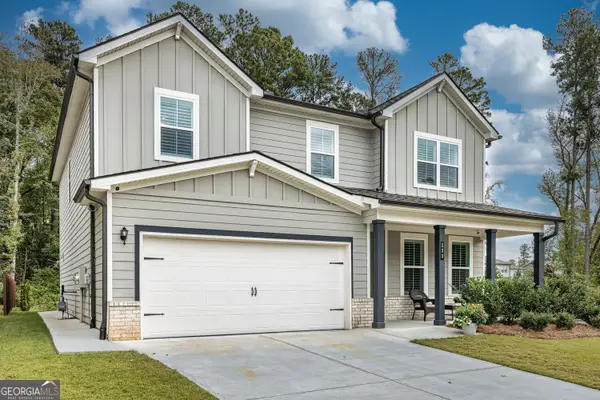 Listed by BHGRE$698,600Active5 beds 4 baths3,104 sq. ft.
Listed by BHGRE$698,600Active5 beds 4 baths3,104 sq. ft.133 Vivian Lane, Peachtree City, GA 30269
MLS# 10623070Listed by: BHGRE Metro Brokers - Coming Soon
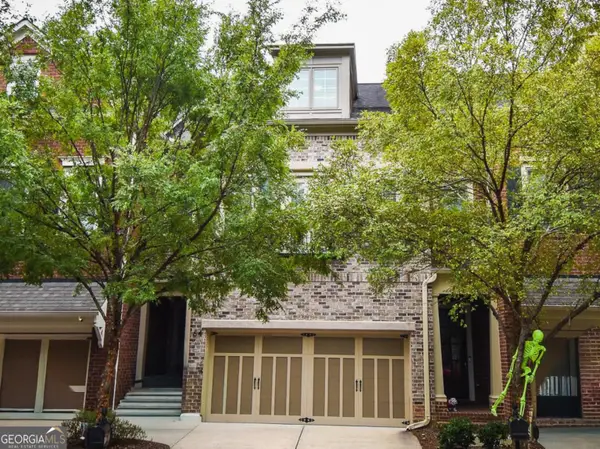 $560,000Coming Soon4 beds 4 baths
$560,000Coming Soon4 beds 4 baths64 Star Spangled Lane, Peachtree City, GA 30269
MLS# 10622591Listed by: McLeRoy Realty Associates,Inc. - New
 $499,000Active-- beds -- baths
$499,000Active-- beds -- baths169 Wynnmeade Parkway, Peachtree City, GA 30269
MLS# 10622410Listed by: eXp Realty - New
 $499,000Active4 beds 2 baths1,900 sq. ft.
$499,000Active4 beds 2 baths1,900 sq. ft.169 Wynnmeade Parkway, Peachtree City, GA 30269
MLS# 10622221Listed by: eXp Realty - New
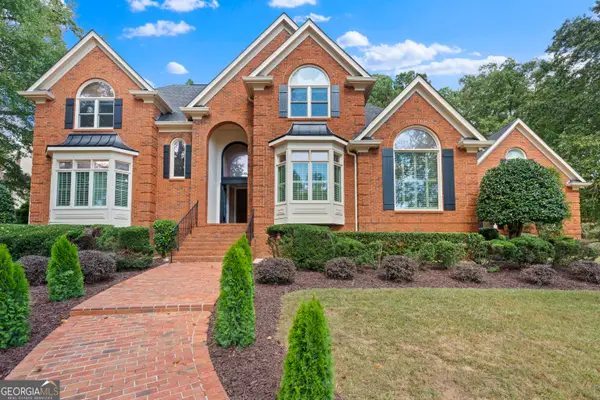 $1,099,000Active5 beds 5 baths4,591 sq. ft.
$1,099,000Active5 beds 5 baths4,591 sq. ft.235 Smokerise Trace, Peachtree City, GA 30269
MLS# 10621875Listed by: Keller Williams Rlty Atl. Part - Open Sat, 12 to 2pmNew
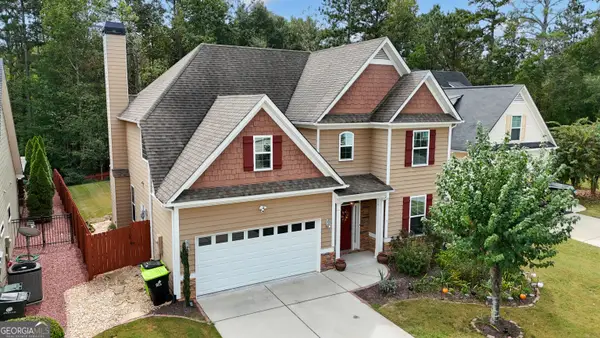 $650,000Active4 beds 3 baths2,607 sq. ft.
$650,000Active4 beds 3 baths2,607 sq. ft.719 Gittings Avenue, Peachtree City, GA 30269
MLS# 10621403Listed by: Keller Williams Rlty Atl. Part - Open Sat, 1 to 3pmNew
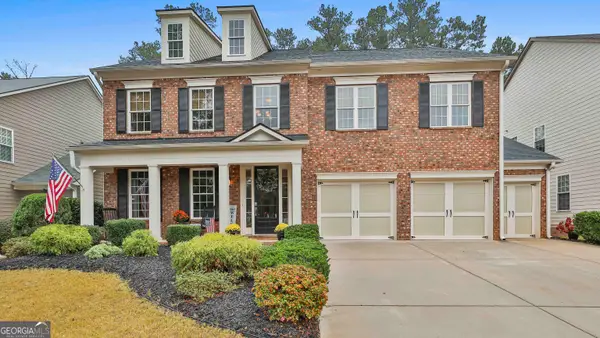 $768,000Active4 beds 4 baths3,709 sq. ft.
$768,000Active4 beds 4 baths3,709 sq. ft.844 Richmond Circle, Peachtree City, GA 30269
MLS# 10621419Listed by: eXp Realty - New
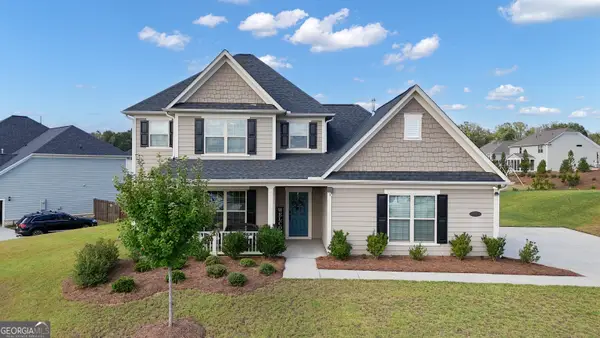 $689,000Active4 beds 4 baths2,933 sq. ft.
$689,000Active4 beds 4 baths2,933 sq. ft.610 Napier Pass, Peachtree City, GA 30269
MLS# 10621374Listed by: Keller Williams Rlty Atl. Part - New
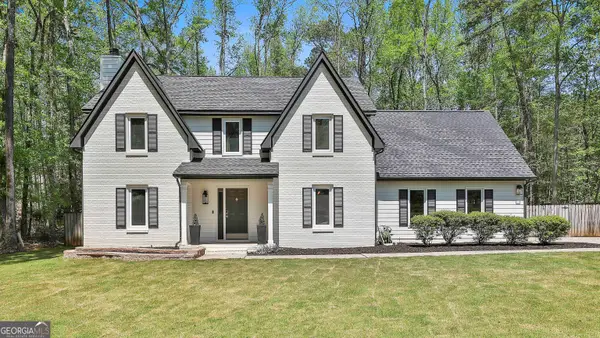 $549,500Active4 beds 3 baths2,132 sq. ft.
$549,500Active4 beds 3 baths2,132 sq. ft.214 Windgate Court, Peachtree City, GA 30269
MLS# 10621312Listed by: Virtual Properties Realty.com
