202 Pinnacle Court, Peachtree City, GA 30269
Local realty services provided by:Better Homes and Gardens Real Estate Metro Brokers
202 Pinnacle Court,Peachtree City, GA 30269
$529,900
- 4 Beds
- 3 Baths
- 2,291 sq. ft.
- Single family
- Active
Listed by:chanell benton
Office:exp realty
MLS#:10630790
Source:METROMLS
Price summary
- Price:$529,900
- Price per sq. ft.:$231.3
About this home
Welcome to this stunning 4-bedroom, 2.5-bathroom home, perfectly nestled on a peaceful cul-de-sac. The main level boasts an inviting living room with a cozy fireplace that seamlessly flows into a bright all-season sunroom-ideal for year-round relaxation and entertainment. Adjacent to the sunroom is a spacious eat-in area that connects effortlessly to the kitchen, featuring modern stainless steel appliances. Upstairs, you'll find all four bedrooms, including a beautiful primary suite. The primary bathroom offers dual sinks, a tiled walk-in shower, a soaking tub, and a generous walk-in closet for ample storage. Step outside to a large back deck overlooking an open backyard-perfect for gatherings or relaxing by the brick fire pit. A prefab wood shed provides additional storage space. All windows were replaced approximately six years ago, and the exterior was professionally painted around the same time. Located in the desirable Kimmeridge community, residents enjoy access to golf cart paths and a community pool. Conveniently close to dining, shopping, Trilith Studios, and the Trilith community, this home combines comfort, style, and an exceptional location. Don't miss this peaceful escape in the heart of it all! 100% financing and up to $5,000 towards closing cost for qualified buyers with preferred lender.
Contact an agent
Home facts
- Year built:1990
- Listing ID #:10630790
- Updated:October 28, 2025 at 11:09 AM
Rooms and interior
- Bedrooms:4
- Total bathrooms:3
- Full bathrooms:2
- Half bathrooms:1
- Living area:2,291 sq. ft.
Heating and cooling
- Cooling:Ceiling Fan(s), Central Air
- Heating:Central
Structure and exterior
- Roof:Composition
- Year built:1990
- Building area:2,291 sq. ft.
Schools
- High school:Starrs Mill
- Middle school:Rising Starr
- Elementary school:Braelinn
Utilities
- Water:Public, Water Available
- Sewer:Public Sewer, Sewer Available
Finances and disclosures
- Price:$529,900
- Price per sq. ft.:$231.3
- Tax amount:$5,931 (24)
New listings near 202 Pinnacle Court
- Open Sat, 11am to 1pmNew
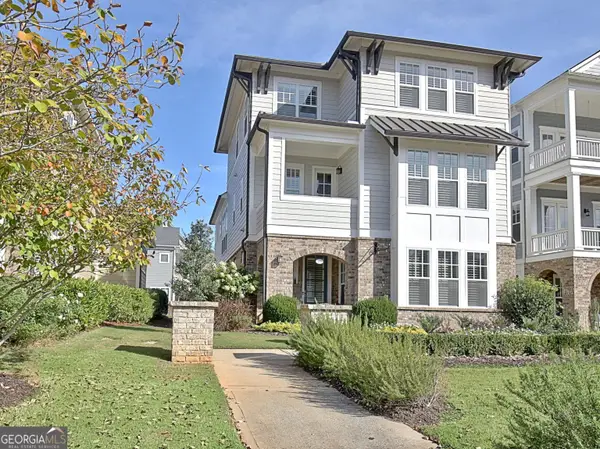 $835,000Active4 beds 4 baths3,400 sq. ft.
$835,000Active4 beds 4 baths3,400 sq. ft.103 Bandon Way, Peachtree City, GA 30269
MLS# 10632258Listed by: Keller Williams Rlty Atl. Part - New
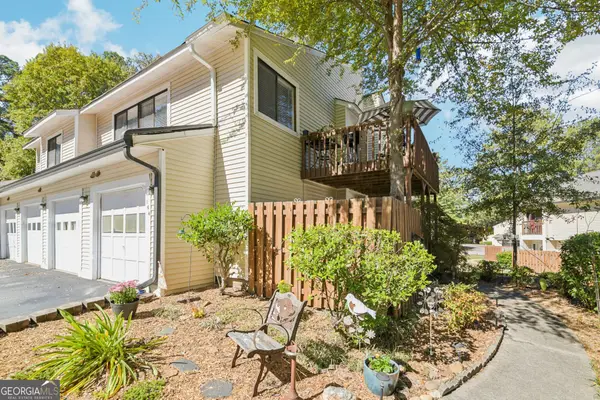 $239,900Active2 beds 2 baths1,072 sq. ft.
$239,900Active2 beds 2 baths1,072 sq. ft.164 Twiggs Corner, Peachtree City, GA 30269
MLS# 10632024Listed by: Berkshire Hathaway HomeServices Georgia Properties - New
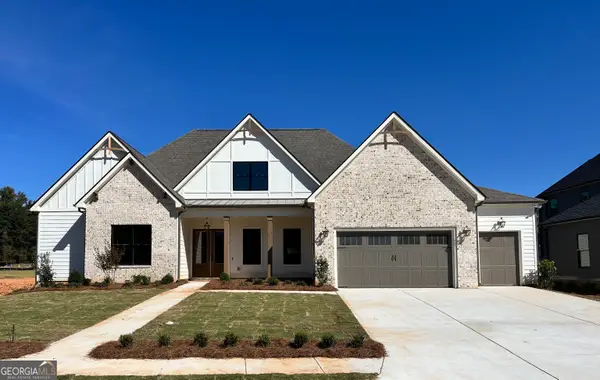 $1,045,900Active5 beds 4 baths3,507 sq. ft.
$1,045,900Active5 beds 4 baths3,507 sq. ft.444 Seabiscuit Walk #55, Peachtree City, GA 30269
MLS# 10631933Listed by: Lindsey Marketing Group, Inc. - New
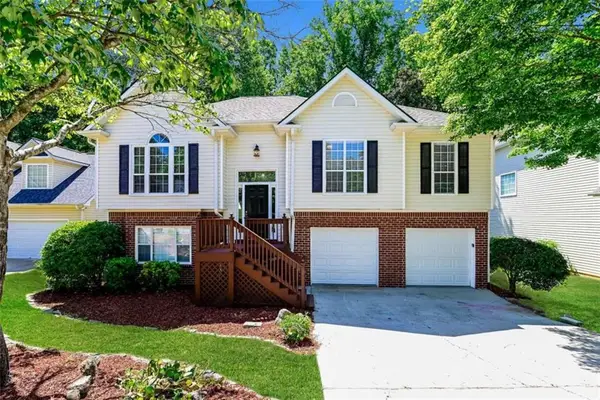 $450,000Active3 beds 3 baths1,980 sq. ft.
$450,000Active3 beds 3 baths1,980 sq. ft.118 Clarin Way, Peachtree City, GA 30269
MLS# 7671445Listed by: BUYBOX REALTY - New
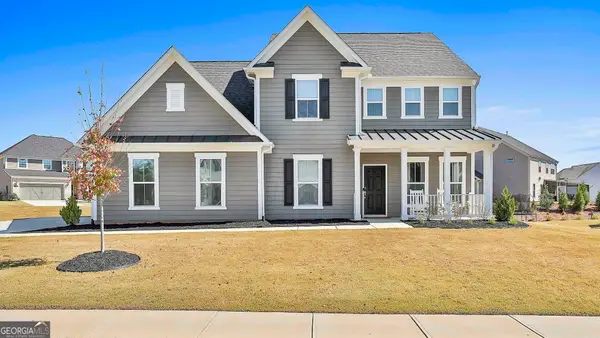 $799,000Active5 beds 5 baths3,644 sq. ft.
$799,000Active5 beds 5 baths3,644 sq. ft.164 Westberry Street, Peachtree City, GA 30269
MLS# 10631090Listed by: Dwelli - New
 $799,000Active4 beds 4 baths3,872 sq. ft.
$799,000Active4 beds 4 baths3,872 sq. ft.153 Lakeside Drive, Peachtree City, GA 30269
MLS# 10630794Listed by: Keller Williams Rlty Atl. Part - New
 $448,500Active3 beds 4 baths2,045 sq. ft.
$448,500Active3 beds 4 baths2,045 sq. ft.905 Lexington Village, Peachtree City, GA 30269
MLS# 10630369Listed by: eXp Realty - New
 $599,900Active3 beds 3 baths2,898 sq. ft.
$599,900Active3 beds 3 baths2,898 sq. ft.110 Tamerlane, Peachtree City, GA 30269
MLS# 10630010Listed by: Gleaton's Realty - New
 $619,000Active5 beds 3 baths2,910 sq. ft.
$619,000Active5 beds 3 baths2,910 sq. ft.454 Bandon Way, Peachtree City, GA 30269
MLS# 7627230Listed by: STRATEGY REAL ESTATE INTERNATIONAL, LLC. - New
 $735,000Active4 beds 3 baths2,756 sq. ft.
$735,000Active4 beds 3 baths2,756 sq. ft.103 Greensway, Peachtree City, GA 30269
MLS# 10629578Listed by: eXp Realty
