96 Hamilton Grove Drive, Pooler, GA 31322
Local realty services provided by:Better Homes and Gardens Real Estate Legacy
Upcoming open houses
- Sun, Sep 2801:00 pm - 03:00 pm
Listed by:trisha m. cook
Office:compass georgia, llc.
MLS#:SA338648
Source:GA_SABOR
Price summary
- Price:$385,000
- Price per sq. ft.:$160.95
- Monthly HOA dues:$60
About this home
It’s Cooler in Pooler! If you’re looking for a home that blends comfort and modern living with the convenience of shops, restaurants, and activities nearby, 96 Hamilton Grove Drive in Pooler, GA is your home! Inside, you'll find three spacious bedrooms and two and a half bathrooms, adorned with beautiful engineered hardwood floors on the main level. The welcoming foyer leads you into an open-concept living area with high ceilings, ideal for entertaining. The kitchen, featuring quartz countertops, is complemented by a large island for extra prep space. The fenced backyard is perfect for outdoor gatherings, featuring a lovely screened patio and porch area. This home offers a blend of comfort, style, and practicality, making it a must-see. Don't miss the chance to make this charming property your own! For more details, please contact the listing agent.
Contact an agent
Home facts
- Year built:2009
- Listing ID #:SA338648
- Added:4 day(s) ago
- Updated:September 22, 2025 at 10:15 AM
Rooms and interior
- Bedrooms:3
- Total bathrooms:3
- Full bathrooms:2
- Half bathrooms:1
- Living area:2,392 sq. ft.
Heating and cooling
- Cooling:Electric, Heat Pump, Zoned
- Heating:Electric, Heat Pump
Structure and exterior
- Roof:Asphalt, Ridge Vents
- Year built:2009
- Building area:2,392 sq. ft.
- Lot area:0.19 Acres
Schools
- High school:New Hampstead
- Middle school:West Chatham
- Elementary school:West Chatham
Utilities
- Water:Public
- Sewer:Public Sewer, Storm Sewer
Finances and disclosures
- Price:$385,000
- Price per sq. ft.:$160.95
New listings near 96 Hamilton Grove Drive
- New
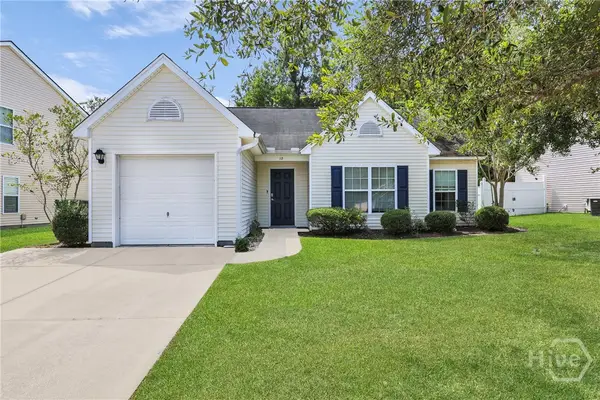 $378,000Active3 beds 2 baths1,838 sq. ft.
$378,000Active3 beds 2 baths1,838 sq. ft.12 Cottingham Way, Pooler, GA 31322
MLS# SA340154Listed by: SCOTT REALTY PROFESSIONALS - New
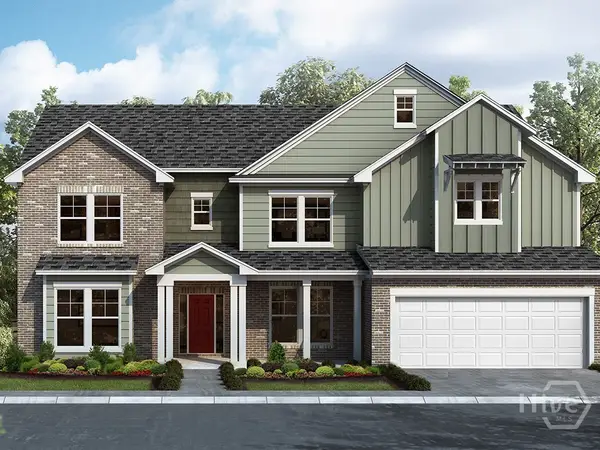 $694,245Active5 beds 5 baths3,991 sq. ft.
$694,245Active5 beds 5 baths3,991 sq. ft.192 Champlain Drive, Pooler, GA 31322
MLS# SA340155Listed by: LANDMARK 24 REALTY, INC - New
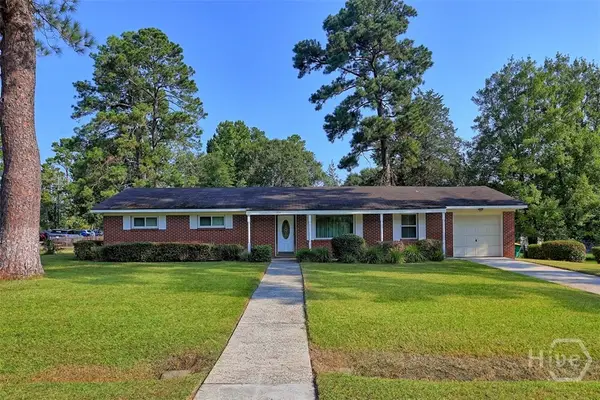 $345,000Active3 beds 2 baths1,660 sq. ft.
$345,000Active3 beds 2 baths1,660 sq. ft.220 Holly Avenue, Pooler, GA 31322
MLS# SA340085Listed by: KELLER WILLIAMS COASTAL AREA P - New
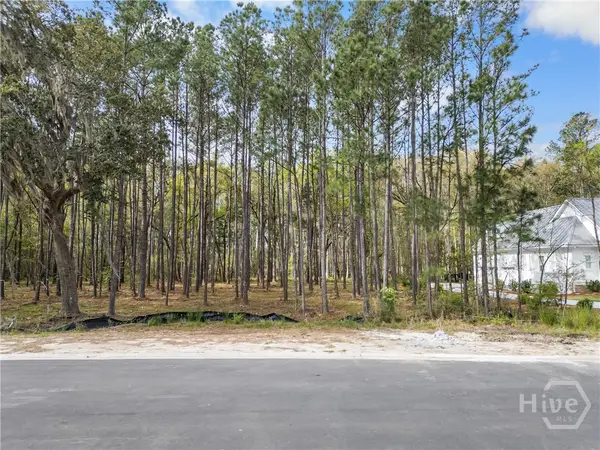 $239,900Active0.35 Acres
$239,900Active0.35 Acres171 Wood Haven Lane, Pooler, GA 31322
MLS# SA340035Listed by: SERHANT GEORGIA LLC - New
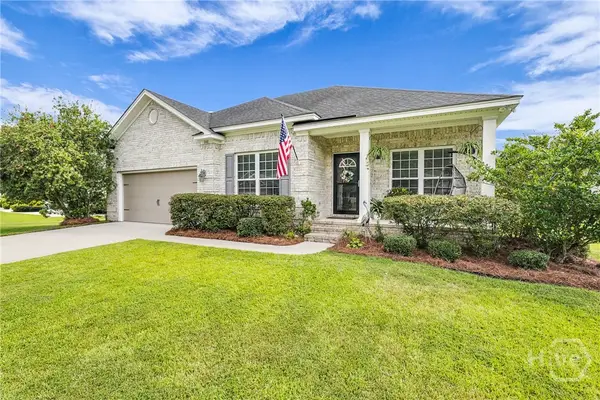 $299,000Active3 beds 2 baths1,374 sq. ft.
$299,000Active3 beds 2 baths1,374 sq. ft.348 Brighton Woods Drive, Pooler, GA 31322
MLS# SA339798Listed by: RE/MAX SAVANNAH - New
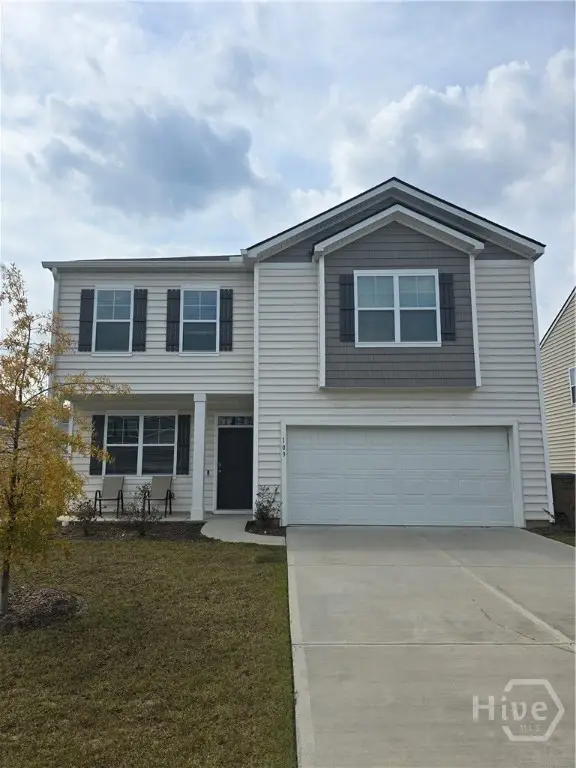 $419,000Active4 beds 3 baths2,164 sq. ft.
$419,000Active4 beds 3 baths2,164 sq. ft.109 Windrush Pines, Pooler, GA 31322
MLS# SA339944Listed by: BIG CITY REALTY LLC - New
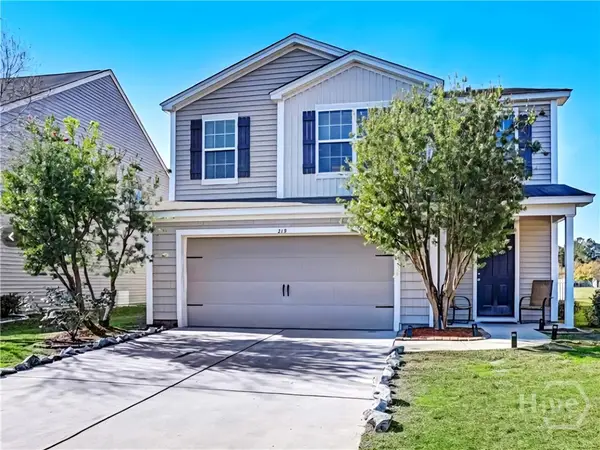 $340,000Active3 beds 3 baths2,050 sq. ft.
$340,000Active3 beds 3 baths2,050 sq. ft.219 Cattle Run Way, Pooler, GA 31322
MLS# SA338620Listed by: RENAISSANCE REALTY SOUTH LLC - New
 $350,000Active4 beds 2 baths1,248 sq. ft.
$350,000Active4 beds 2 baths1,248 sq. ft.304 E Tietgen Street, Pooler, GA 31322
MLS# SA337422Listed by: SCOTT REALTY PROFESSIONALS - New
 $349,900Active4 beds 2 baths1,549 sq. ft.
$349,900Active4 beds 2 baths1,549 sq. ft.131 Lake House Road, Pooler, GA 31322
MLS# SA339718Listed by: REALTY ONE GROUP INCLUSION
