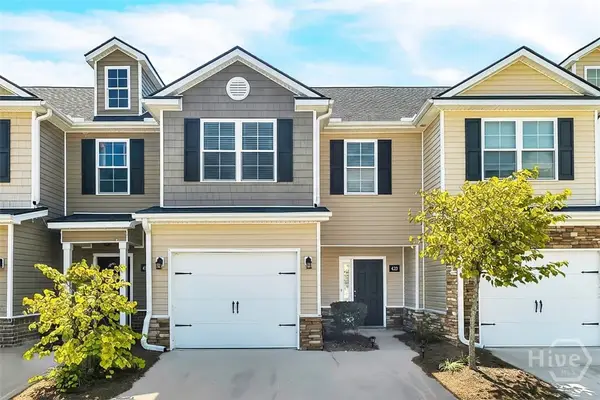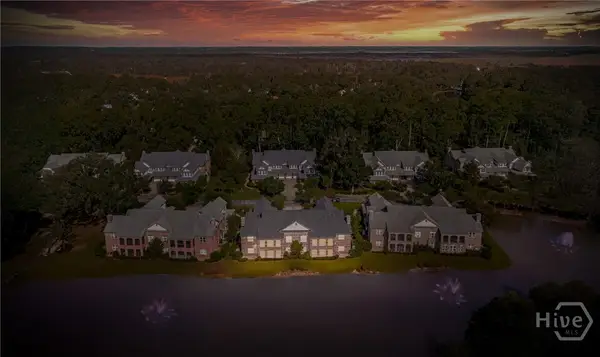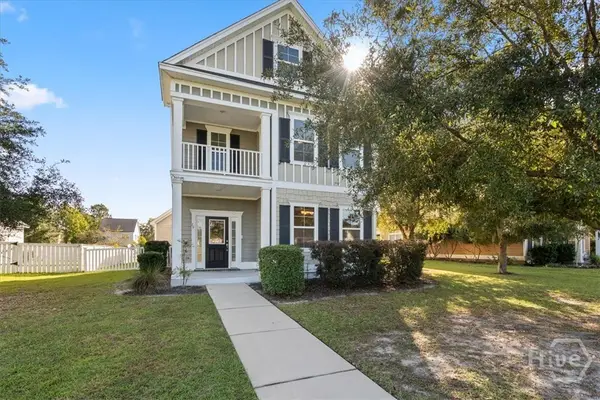108 Tarbert Cut, Richmond Hill, GA 31324
Local realty services provided by:Better Homes and Gardens Real Estate Legacy
108 Tarbert Cut,Richmond Hill, GA 31324
$399,900
- 5 Beds
- 3 Baths
- 2,541 sq. ft.
- Single family
- Active
Listed by:jason l. barker
Office:re/max savannah
MLS#:330110
Source:GA_SABOR
Price summary
- Price:$399,900
- Price per sq. ft.:$157.38
- Monthly HOA dues:$62.5
About this home
This 5-bedroom, 2 1/2-bath craftsman style home offers an exceptional layout that combines comfort, style, and functionality. The kitchen is a standout feature, perfect for a chef, with high-end stainless steel appliances, pantry, plenty of cabinet/counter space. The main level also includes harwood laminate flooring in the common areas, open-concept living and dining area tat’s ideal for hosting gatherings. Upstairs, the primary suite is a luxurious retreat, complete with separate vanities, a garden tub, a separate shower, and an enormous walk-in closet. There are also three more generously sized guest rooms, two of which feature walk-in closets, plus a versatile loft area that could easily serve as a playroom, office, or media room. Step outside to enjoy a spacious screened patio, a fully fenced yard, and a large paver patio, perfect for relaxing or entertaining. This home offers everything you need and more—come see it for yourself!
Contact an agent
Home facts
- Year built:2017
- Listing ID #:330110
- Added:201 day(s) ago
- Updated:October 04, 2025 at 02:28 PM
Rooms and interior
- Bedrooms:5
- Total bathrooms:3
- Full bathrooms:2
- Half bathrooms:1
- Living area:2,541 sq. ft.
Heating and cooling
- Cooling:Electric, Heat Pump
- Heating:Electric, Heat Pump
Structure and exterior
- Year built:2017
- Building area:2,541 sq. ft.
- Lot area:0.2 Acres
Schools
- High school:RH
- Middle school:RH
- Elementary school:McAllister Elem
Utilities
- Water:Public
- Sewer:Public Sewer
Finances and disclosures
- Price:$399,900
- Price per sq. ft.:$157.38
- Tax amount:$3,943 (2024)
New listings near 108 Tarbert Cut
- New
 $282,500Active3 beds 3 baths1,516 sq. ft.
$282,500Active3 beds 3 baths1,516 sq. ft.420 Cantle Drive, Richmond Hill, GA 31324
MLS# SA341100Listed by: DANIEL RAVENEL SIR - New
 $489,900Active3 beds 2 baths2,408 sq. ft.
$489,900Active3 beds 2 baths2,408 sq. ft.1102 River Oaks Drive, Richmond Hill, GA 31324
MLS# SA341087Listed by: REALTY ONE GROUP INCLUSION - New
 $450,000Active3 beds 4 baths2,091 sq. ft.
$450,000Active3 beds 4 baths2,091 sq. ft.79 Shearwater Lane, Richmond Hill, GA 31324
MLS# SA340938Listed by: BODAFORD REALTY LLC - New
 $314,900Active3 beds 2 baths1,314 sq. ft.
$314,900Active3 beds 2 baths1,314 sq. ft.10 Ross Way, Richmond Hill, GA 31324
MLS# SA341014Listed by: COLDWELL BANKER ACCESS REALTY - New
 $515,000Active3 beds 3 baths1,732 sq. ft.
$515,000Active3 beds 3 baths1,732 sq. ft.1285 Belle Island Road, Richmond Hill, GA 31324
MLS# SA340965Listed by: RE/MAX ACCENT - New
 $684,900Active5 beds 4 baths3,152 sq. ft.
$684,900Active5 beds 4 baths3,152 sq. ft.126 Orleans Way, Richmond Hill, GA 31324
MLS# SA340976Listed by: EXP REALTY LLC - New
 $544,900Active4 beds 4 baths2,411 sq. ft.
$544,900Active4 beds 4 baths2,411 sq. ft.85 Serenity Drive, Richmond Hill, GA 31324
MLS# SA340446Listed by: EXP REALTY LLC - New
 $445,000Active3 beds 2 baths2,408 sq. ft.
$445,000Active3 beds 2 baths2,408 sq. ft.2502 River Oaks Drive, Richmond Hill, GA 31324
MLS# SA340594Listed by: REALTY ONE GROUP INCLUSION - New
 $410,000Active4 beds 2 baths1,940 sq. ft.
$410,000Active4 beds 2 baths1,940 sq. ft.385 Marshview Drive, Richmond Hill, GA 31324
MLS# SA340831Listed by: KELLER WILLIAMS COASTAL AREA P - New
 $729,900Active5 beds 4 baths3,521 sq. ft.
$729,900Active5 beds 4 baths3,521 sq. ft.25 Long Creek Lane, Richmond Hill, GA 31324
MLS# SA340794Listed by: KELLER WILLIAMS COASTAL AREA P
