128 Enclave Drive, Richmond Hill, GA 31324
Local realty services provided by:Better Homes and Gardens Real Estate Lifestyle Property Partners
Listed by: james godwin
Office: waterways township realty, llc.
MLS#:322542
Source:NC_CCAR
Price summary
- Price:$885,000
- Price per sq. ft.:$265.93
About this home
Move-in Ready Custom Home in the Enclave in Waterways. Professionally designed, this open concept is ready for entertaining. The large kitchen has custom cabinets to the ceiling, an oversized island for meal prep, gas cooktop, pot filler, under cabinet lighting, walk in pantry & more. The main level primary suite offers coffered ceilings and leads to a large bath with soaking tub and walk in shower with a bench and hidden niches. Upstairs you will find 2 additional bedrooms along with an oversized bonus room that can function as a 4th bedroom with its own private full bath. There is also a flex space for an office/gym/craft room. Full 3 car garage with extra height ceilings and plug for electric car charging. Spray foam walls and rafters, tankless water heaters, along with concrete plank siding, make this a low maintenance, efficient home. The lot backs up to woods for extra privacy. Stop by today to see this home.
Contact an agent
Home facts
- Year built:2025
- Listing ID #:322542
- Added:40 day(s) ago
- Updated:November 26, 2025 at 09:01 AM
Rooms and interior
- Bedrooms:4
- Total bathrooms:5
- Full bathrooms:4
- Half bathrooms:1
- Living area:3,328 sq. ft.
Heating and cooling
- Cooling:Central Air, Heat Pump
- Heating:Electric, Heat Pump, Heating
Structure and exterior
- Year built:2025
- Building area:3,328 sq. ft.
- Lot area:0.31 Acres
Finances and disclosures
- Price:$885,000
- Price per sq. ft.:$265.93
New listings near 128 Enclave Drive
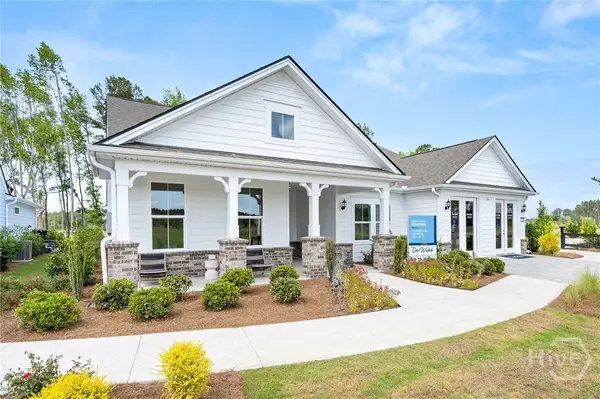 $752,615Pending3 beds 4 baths2,859 sq. ft.
$752,615Pending3 beds 4 baths2,859 sq. ft.75 Maddox Way, Richmond Hill, GA 31324
MLS# SA344372Listed by: PULTE REALTY OF GEORGIA INC- New
 $470,000Active3 beds 3 baths2,283 sq. ft.
$470,000Active3 beds 3 baths2,283 sq. ft.195 Egrets Way Lane, Richmond Hill, GA 31324
MLS# SA344411Listed by: BRAND NAME REAL ESTATE, INC - New
 $489,900Active4 beds 3 baths3,173 sq. ft.
$489,900Active4 beds 3 baths3,173 sq. ft.18 Minning Loop, Richmond Hill, GA 31324
MLS# SA344298Listed by: EXP REALTY LLC - New
 $500,990Active5 beds 3 baths2,956 sq. ft.
$500,990Active5 beds 3 baths2,956 sq. ft.154 Glendale Circle, Richmond Hill, GA 31324
MLS# SA344375Listed by: LANDMARK 24 REALTY, INC - New
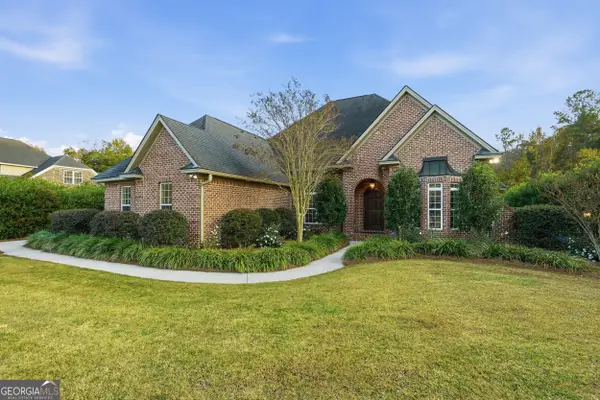 $620,000Active3 beds 3 baths3,029 sq. ft.
$620,000Active3 beds 3 baths3,029 sq. ft.516 Channing Drive, Richmond Hill, GA 31324
MLS# 10649063Listed by: eXp Realty 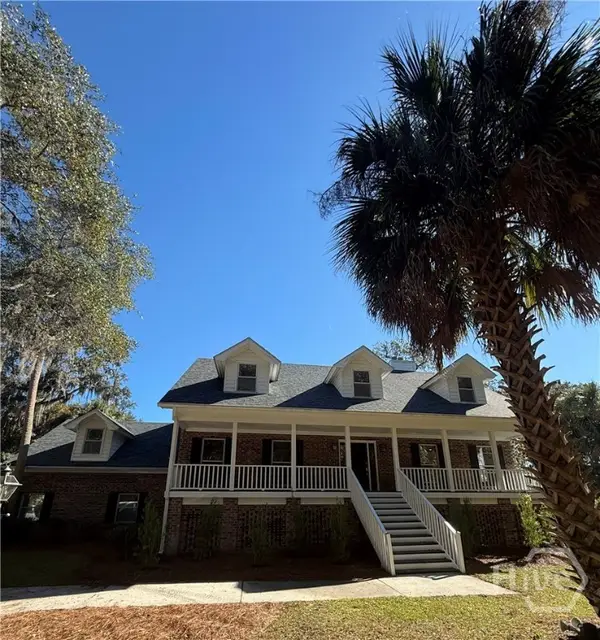 $925,000Active4 beds 4 baths3,380 sq. ft.
$925,000Active4 beds 4 baths3,380 sq. ft.255 Passaic Lane, Richmond Hill, GA 31324
MLS# SA343345Listed by: RE/MAX ACCENT- Open Sun, 2:30 to 4:30pmNew
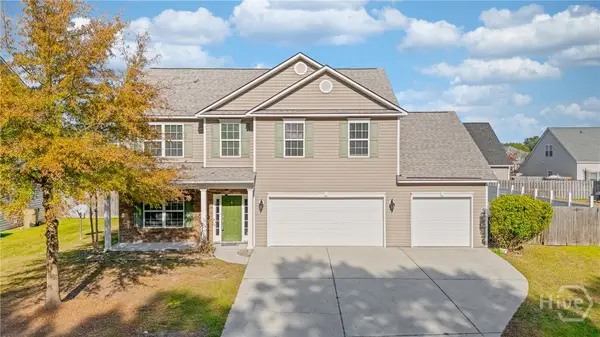 $415,000Active4 beds 3 baths2,534 sq. ft.
$415,000Active4 beds 3 baths2,534 sq. ft.30 Sue Ellen Lane, Richmond Hill, GA 31324
MLS# SA344286Listed by: REALTY ONE GROUP INCLUSION 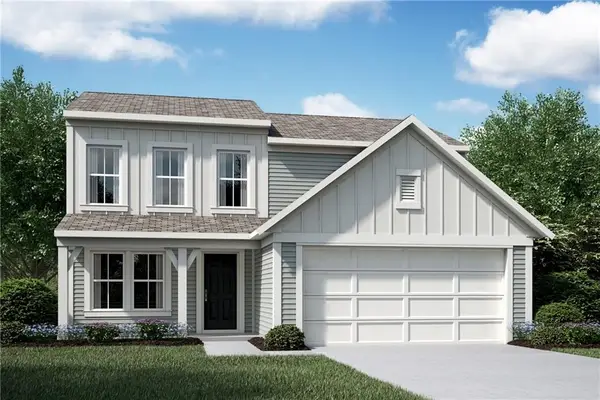 $349,283Pending3 beds 3 baths1,842 sq. ft.
$349,283Pending3 beds 3 baths1,842 sq. ft.140 Cherry Glen Way, Euharlee, GA 30120
MLS# 7684499Listed by: HMS REAL ESTATE LLC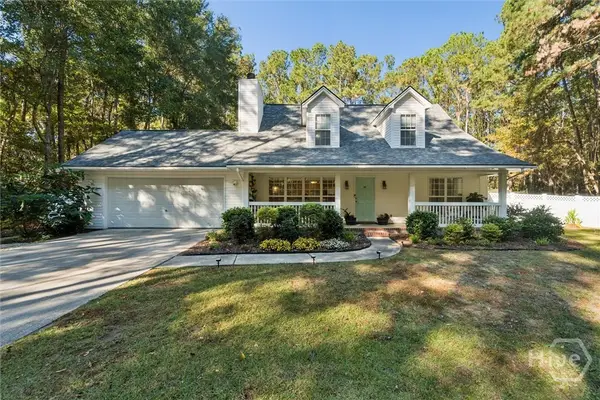 $396,900Pending4 beds 2 baths1,904 sq. ft.
$396,900Pending4 beds 2 baths1,904 sq. ft.30 Selina Lane, Richmond Hill, GA 31324
MLS# SA343478Listed by: KELLER WILLIAMS COASTAL AREA P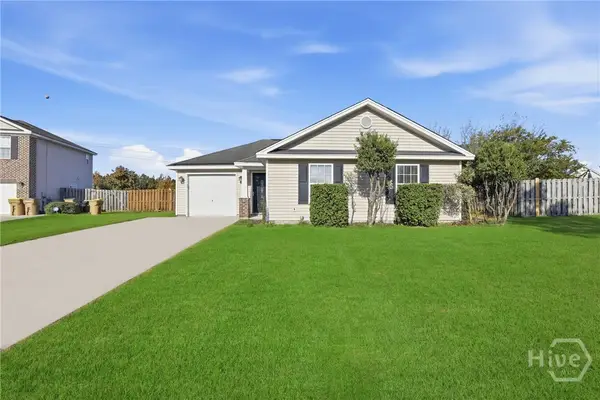 $295,000Pending4 beds 2 baths1,324 sq. ft.
$295,000Pending4 beds 2 baths1,324 sq. ft.170 Willow Oak Drive, Richmond Hill, GA 31324
MLS# SA344036Listed by: KELLER WILLIAMS COASTAL AREA P
