170 Cherry Laurel Way, Richmond Hill, GA 31324
Local realty services provided by:Better Homes and Gardens Real Estate Lifestyle Property Partners
170 Cherry Laurel Way,Richmond Hill, GA 31324
$3,750,000
- 4 Beds
- 6 Baths
- 4,215 sq. ft.
- Single family
- Active
Listed by: kacey howard
Office: seabolt real estate
MLS#:298920
Source:NC_CCAR
Price summary
- Price:$3,750,000
- Price per sq. ft.:$889.68
About this home
Cherry Hill House: where history meets modern elegance. Originating in 1734 with the Sterling Brothers purchase of the land and flourishing under Henry and Clara Ford, this circa 1870 estate embodies timeless prestige. With 4,215 sf of interiors and 2,022 sf of porches, it blends past charm with today's luxuries, as it is currently undergoing a very thoughtful and meticulous renovation. Views showcase lush greens overlooking Lake Clara and the pristine Ford Field and River Club golf course. Inside, discover four suites, a luminous office, a gourmet kitchen with premium finishes, a scullery, and a separate owner’s entrance. The upper porch transforms into a starry sanctuary, with breathtaking views, complemented by a bespoke beverage nook. While new, the 1,184 sf 4-bay conditioned dogtrot garage is a blend of heritage and function. Construction completed February 15, 2024.
Owning the Cherry Hill House is embracing an American Legacy.
Contact an agent
Home facts
- Year built:1870
- Listing ID #:298920
- Added:40 day(s) ago
- Updated:November 26, 2025 at 11:09 AM
Rooms and interior
- Bedrooms:4
- Total bathrooms:6
- Full bathrooms:4
- Half bathrooms:2
- Living area:4,215 sq. ft.
Heating and cooling
- Cooling:Central Air
- Heating:Electric, Heating
Structure and exterior
- Year built:1870
- Building area:4,215 sq. ft.
- Lot area:0.9 Acres
Finances and disclosures
- Price:$3,750,000
- Price per sq. ft.:$889.68
New listings near 170 Cherry Laurel Way
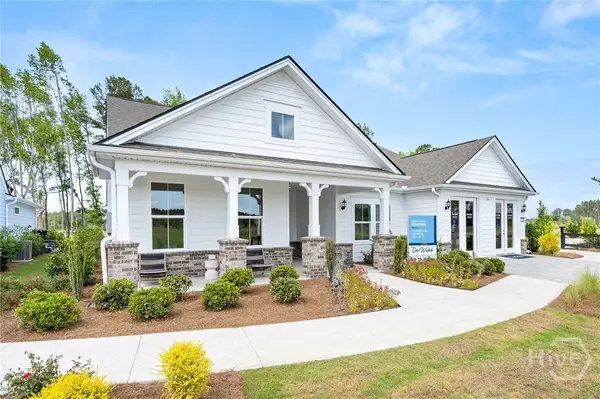 $752,615Pending3 beds 4 baths2,859 sq. ft.
$752,615Pending3 beds 4 baths2,859 sq. ft.75 Maddox Way, Richmond Hill, GA 31324
MLS# SA344372Listed by: PULTE REALTY OF GEORGIA INC- New
 $470,000Active3 beds 3 baths2,283 sq. ft.
$470,000Active3 beds 3 baths2,283 sq. ft.195 Egrets Way Lane, Richmond Hill, GA 31324
MLS# SA344411Listed by: BRAND NAME REAL ESTATE, INC - New
 $489,900Active4 beds 3 baths3,173 sq. ft.
$489,900Active4 beds 3 baths3,173 sq. ft.18 Minning Loop, Richmond Hill, GA 31324
MLS# SA344298Listed by: EXP REALTY LLC - New
 $500,990Active5 beds 3 baths2,956 sq. ft.
$500,990Active5 beds 3 baths2,956 sq. ft.154 Glendale Circle, Richmond Hill, GA 31324
MLS# SA344375Listed by: LANDMARK 24 REALTY, INC - New
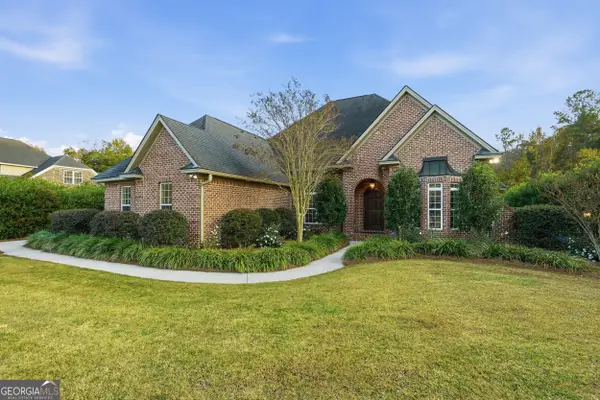 $620,000Active3 beds 3 baths3,029 sq. ft.
$620,000Active3 beds 3 baths3,029 sq. ft.516 Channing Drive, Richmond Hill, GA 31324
MLS# 10649063Listed by: eXp Realty 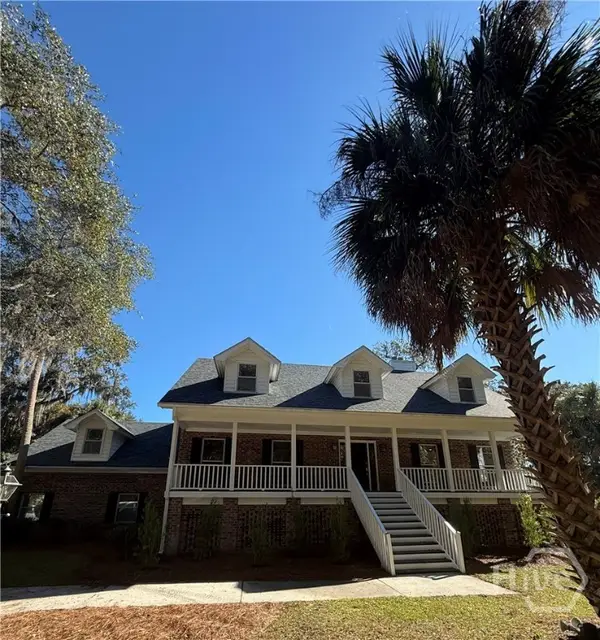 $925,000Active4 beds 4 baths3,380 sq. ft.
$925,000Active4 beds 4 baths3,380 sq. ft.255 Passaic Lane, Richmond Hill, GA 31324
MLS# SA343345Listed by: RE/MAX ACCENT- Open Sun, 2:30 to 4:30pmNew
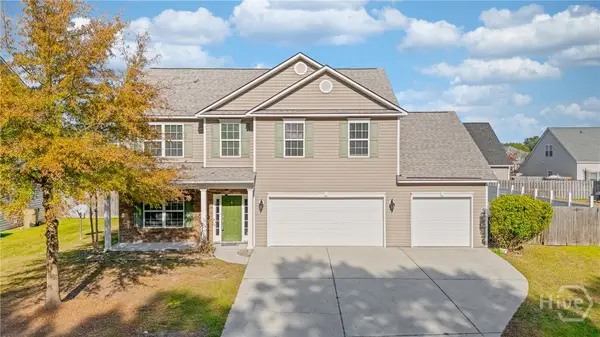 $415,000Active4 beds 3 baths2,534 sq. ft.
$415,000Active4 beds 3 baths2,534 sq. ft.30 Sue Ellen Lane, Richmond Hill, GA 31324
MLS# SA344286Listed by: REALTY ONE GROUP INCLUSION 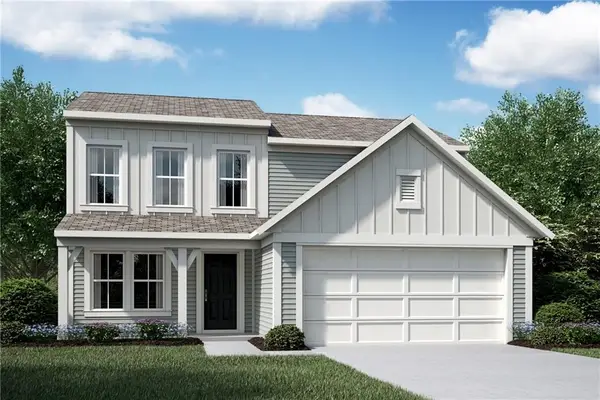 $349,283Pending3 beds 3 baths1,842 sq. ft.
$349,283Pending3 beds 3 baths1,842 sq. ft.140 Cherry Glen Way, Euharlee, GA 30120
MLS# 7684499Listed by: HMS REAL ESTATE LLC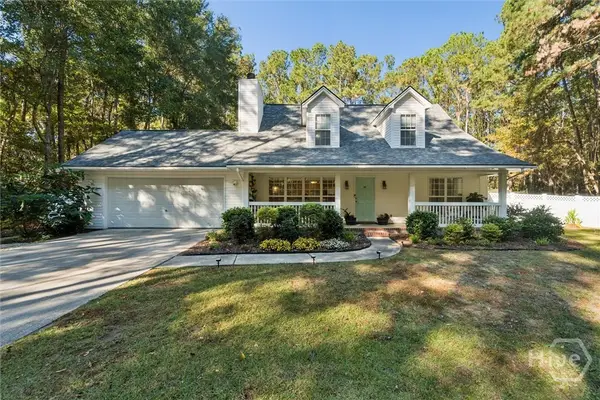 $396,900Pending4 beds 2 baths1,904 sq. ft.
$396,900Pending4 beds 2 baths1,904 sq. ft.30 Selina Lane, Richmond Hill, GA 31324
MLS# SA343478Listed by: KELLER WILLIAMS COASTAL AREA P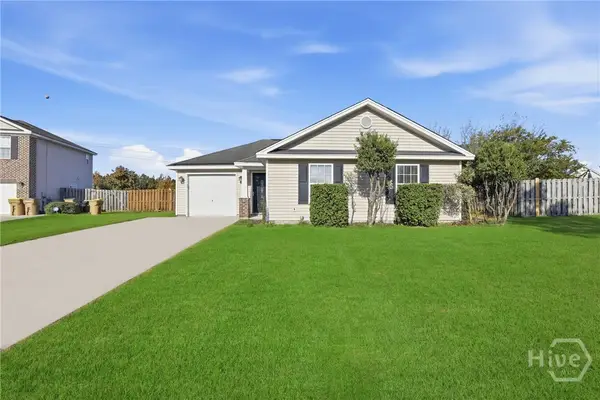 $295,000Pending4 beds 2 baths1,324 sq. ft.
$295,000Pending4 beds 2 baths1,324 sq. ft.170 Willow Oak Drive, Richmond Hill, GA 31324
MLS# SA344036Listed by: KELLER WILLIAMS COASTAL AREA P
