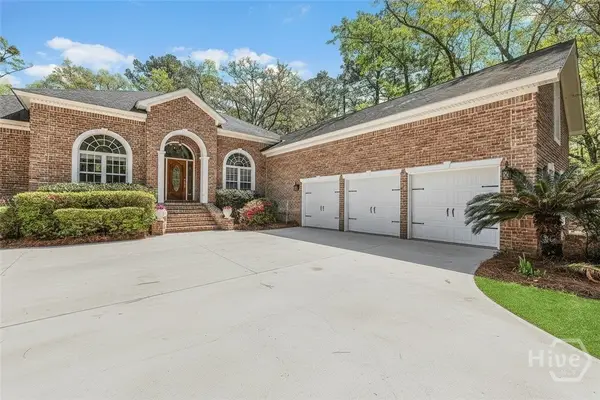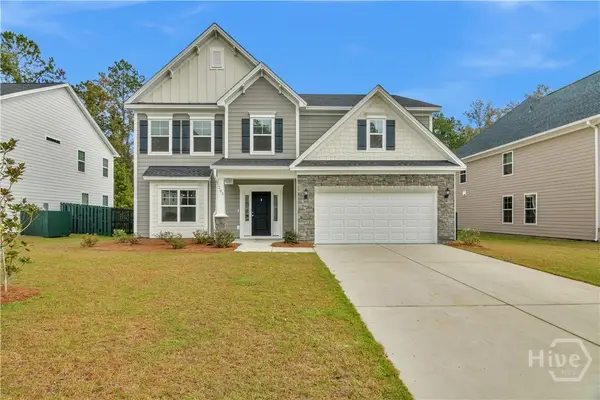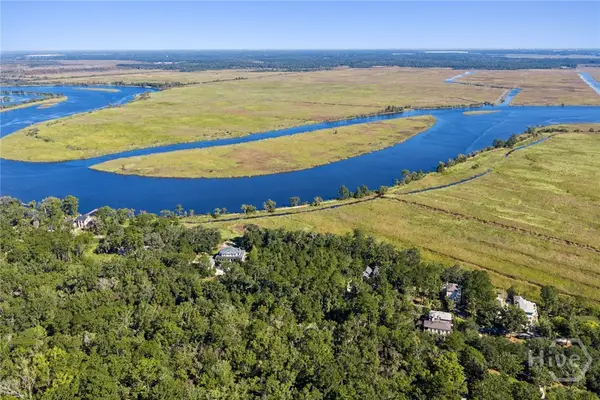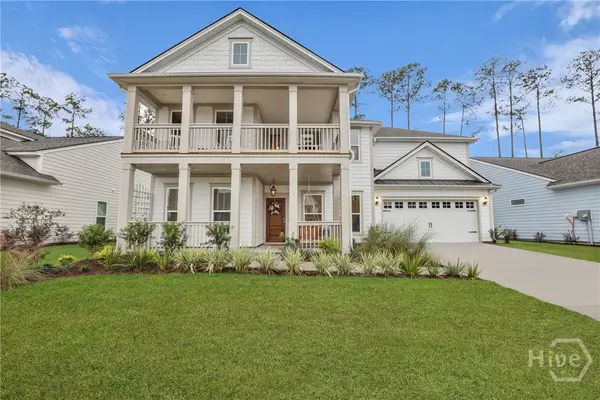225 James Drive, Richmond Hill, GA 31324
Local realty services provided by:Better Homes and Gardens Real Estate Elliott Coastal Living
Listed by:anthony v. sardinas
Office:liz & associates realty, llc.
MLS#:SA337411
Source:NC_CCAR
Price summary
- Price:$414,630
- Price per sq. ft.:$177.12
About this home
Ernest Homes newest floor plan, the Hudson! This 3 bedroom 2.5 bath 2,341 sq. ft. 2 story home is located on a private .67 acre home site in Dunham Marsh. This is an open floor plan with the kitchen overlooking the family room and dining space. The kitchen has quartz counter tops with 42" upper cabinets, stainless appliances and tile backsplash. There is a private study at the front of the home. LVP is in the living areas with larger 5.25" baseboards throughout the home. All bedrooms are upstairs with a private primary bedroom with tray ceiling. The Primary bath has his and hers sinks with a soaking tub and separate shower. Sit out on your quiet covered rear porch and enjoy the marsh and nature views. *Spray foam insulation. *Home is under construction. *Completion in November of 2025.
Contact an agent
Home facts
- Year built:2025
- Listing ID #:SA337411
- Added:15 day(s) ago
- Updated:November 01, 2025 at 10:20 AM
Rooms and interior
- Bedrooms:3
- Total bathrooms:3
- Full bathrooms:2
- Half bathrooms:1
- Living area:2,341 sq. ft.
Heating and cooling
- Cooling:Central Air, Heat Pump
- Heating:Electric, Heat Pump, Heating
Structure and exterior
- Year built:2025
- Building area:2,341 sq. ft.
- Lot area:0.67 Acres
Schools
- High school:RHHS
- Middle school:RHMS
- Elementary school:Francis Meeks
Utilities
- Water:Shared Well
Finances and disclosures
- Price:$414,630
- Price per sq. ft.:$177.12
New listings near 225 James Drive
- New
 $418,000Active4 beds 3 baths2,426 sq. ft.
$418,000Active4 beds 3 baths2,426 sq. ft.230 James Drive, Richmond Hill, GA 31324
MLS# SA342816Listed by: KELLER WILLIAMS COASTAL AREA P - New
 $665,000Active4 beds 4 baths3,072 sq. ft.
$665,000Active4 beds 4 baths3,072 sq. ft.175 Long Creek Lane, Richmond Hill, GA 31324
MLS# SA342872Listed by: KELLER WILLIAMS COASTAL AREA P - New
 $775,000Active4 beds 4 baths3,508 sq. ft.
$775,000Active4 beds 4 baths3,508 sq. ft.335 Buckland Hall Road, Richmond Hill, GA 31324
MLS# SA342642Listed by: COMPASS GEORGIA, LLC - Open Sun, 12 to 3pmNew
 $530,000Active5 beds 4 baths2,884 sq. ft.
$530,000Active5 beds 4 baths2,884 sq. ft.283 Split Branch Drive, Richmond Hill, GA 31324
MLS# SA342513Listed by: CENTURY 21 ACTION REALTY - Open Sat, 10am to 12pmNew
 $425,000Active4 beds 2 baths2,047 sq. ft.
$425,000Active4 beds 2 baths2,047 sq. ft.4728 Castleoak Drive, Richmond Hill, GA 31324
MLS# SA342614Listed by: KELLER WILLIAMS COASTAL AREA P - New
 $849,000Active3.13 Acres
$849,000Active3.13 Acres431 Mcallister Landing, Richmond Hill, GA 31324
MLS# SA342756Listed by: DANIEL RAVENEL SIR  $495,000Active3 beds 2 baths2,010 sq. ft.
$495,000Active3 beds 2 baths2,010 sq. ft.40 Washington Way, Richmond Hill, GA 31324
MLS# SA340361Listed by: WATERWAYS TOWNSHIP REALTY, LLC- New
 $599,900Active5 beds 4 baths2,960 sq. ft.
$599,900Active5 beds 4 baths2,960 sq. ft.59 Higginson Drive, Richmond Hill, GA 31324
MLS# SA342666Listed by: KELLER WILLIAMS COASTAL AREA P - Open Sun, 1:30 to 3:30pmNew
 $449,675Active4 beds 3 baths2,340 sq. ft.
$449,675Active4 beds 3 baths2,340 sq. ft.567 Foxtail Drive, Richmond Hill, GA 31324
MLS# SA342571Listed by: ERA FOSTER & BOND - New
 $3,100,000Active5 beds 7 baths5,321 sq. ft.
$3,100,000Active5 beds 7 baths5,321 sq. ft.262 Spanish Moss Lane, Richmond Hill, GA 31324
MLS# SA342643Listed by: DANIEL RAVENEL SIR
